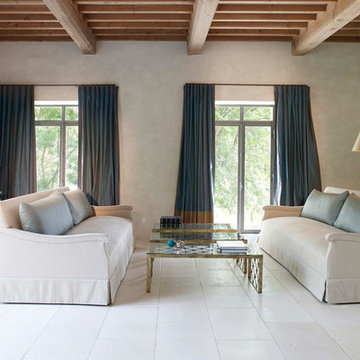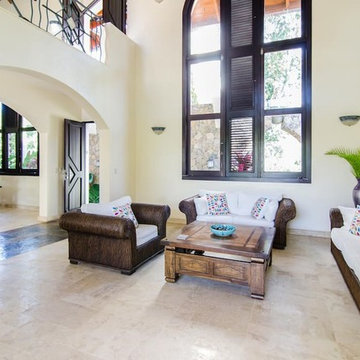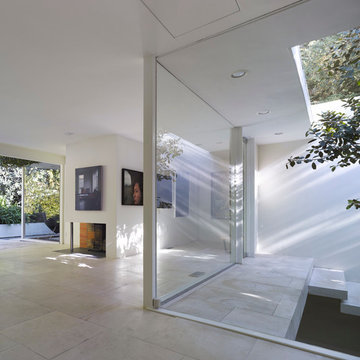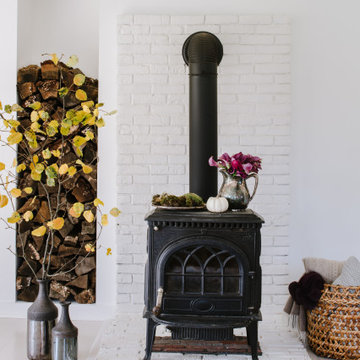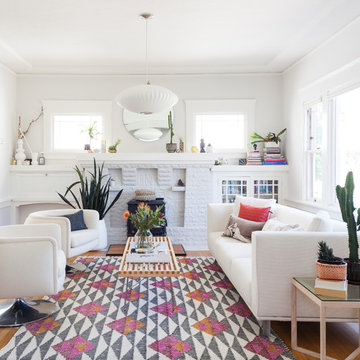リビング (無垢フローリング、スレートの床、トラバーチンの床、白い床) の写真
絞り込み:
資材コスト
並び替え:今日の人気順
写真 1〜20 枚目(全 287 枚)
1/5
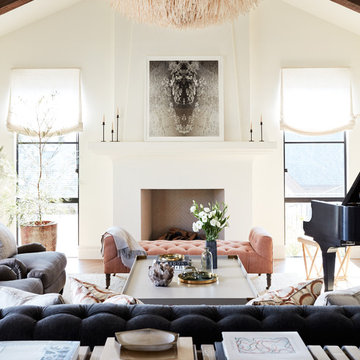
Photo by John Merkl
サンフランシスコにあるラグジュアリーな中くらいな地中海スタイルのおしゃれなLDK (ミュージックルーム、白い壁、無垢フローリング、標準型暖炉、漆喰の暖炉まわり、白い床) の写真
サンフランシスコにあるラグジュアリーな中くらいな地中海スタイルのおしゃれなLDK (ミュージックルーム、白い壁、無垢フローリング、標準型暖炉、漆喰の暖炉まわり、白い床) の写真

Chic but casual Palm Beach Apartment, incorporating seaside colors in an ocean view apartment. Mixing transitional with contemporary. This apartment is Malibu meets the Hampton's in Palm Beach
Photo by Robert Brantley

The great room is devoted to the entertainment of stunning views and meaningful conversation. The open floor plan connects seamlessly with family room, dining room, and a parlor. The two-sided fireplace hosts the entry on its opposite side.
Project Details // White Box No. 2
Architecture: Drewett Works
Builder: Argue Custom Homes
Interior Design: Ownby Design
Landscape Design (hardscape): Greey | Pickett
Landscape Design: Refined Gardens
Photographer: Jeff Zaruba
See more of this project here: https://www.drewettworks.com/white-box-no-2/
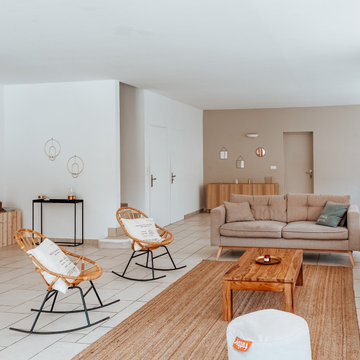
Salon scandinave, canapés gris, chaises bascules rotin, table basse noyer
お手頃価格の巨大な北欧スタイルのおしゃれなリビング (ベージュの壁、トラバーチンの床、暖炉なし、白い床) の写真
お手頃価格の巨大な北欧スタイルのおしゃれなリビング (ベージュの壁、トラバーチンの床、暖炉なし、白い床) の写真
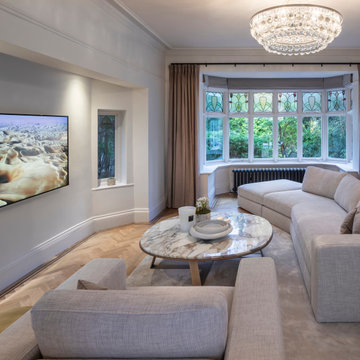
This existing three storey Victorian Villa was completely redesigned, altering the layout on every floor and adding a new basement under the house to provide a fourth floor.
After under-pinning and constructing the new basement level, a new cinema room, wine room, and cloakroom was created, extending the existing staircase so that a central stairwell now extended over the four floors.
On the ground floor, we refurbished the existing parquet flooring and created a ‘Club Lounge’ in one of the front bay window rooms for our clients to entertain and use for evenings and parties, a new family living room linked to the large kitchen/dining area. The original cloakroom was directly off the large entrance hall under the stairs which the client disliked, so this was moved to the basement when the staircase was extended to provide the access to the new basement.
First floor was completely redesigned and changed, moving the master bedroom from one side of the house to the other, creating a new master suite with large bathroom and bay-windowed dressing room. A new lobby area was created which lead to the two children’s rooms with a feature light as this was a prominent view point from the large landing area on this floor, and finally a study room.
On the second floor the existing bedroom was remodelled and a new ensuite wet-room was created in an adjoining attic space once the structural alterations to forming a new floor and subsequent roof alterations were carried out.
A comprehensive FF&E package of loose furniture and custom designed built in furniture was installed, along with an AV system for the new cinema room and music integration for the Club Lounge and remaining floors also.
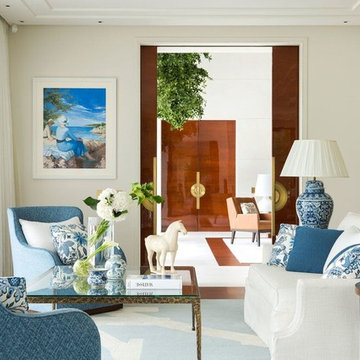
Great Family Room including kitchen, dining and seating of private home in the South of France. Joint design effort with furniture selection, customization and textile application by Chris M. Shields Interior Design and Architecture/Design by Pierre Yves Rochon. Photography by PYR staff.
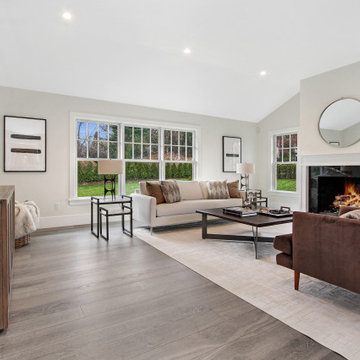
This beautifully renovated ranch home staged by BA Staging & Interiors is located in Stamford, Connecticut, and includes 4 beds, over 4 and a half baths, and is 5,500 square feet.
The staging was designed for contemporary luxury and to emphasize the sophisticated finishes throughout the home.
This open concept dining and living room provides plenty of space to relax as a family or entertain.
No detail was spared in this home’s construction. Beautiful landscaping provides privacy and completes this luxury experience.
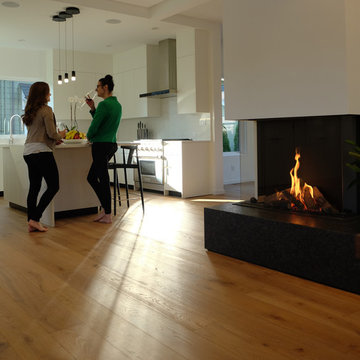
Read about this project on European Home's website: goo.gl/4HKf39
Photos by: Lauren Piandes & Cory Ploessl
ボストンにあるラグジュアリーな広いモダンスタイルのおしゃれなLDK (白い壁、無垢フローリング、標準型暖炉、漆喰の暖炉まわり、テレビなし、白い床) の写真
ボストンにあるラグジュアリーな広いモダンスタイルのおしゃれなLDK (白い壁、無垢フローリング、標準型暖炉、漆喰の暖炉まわり、テレビなし、白い床) の写真
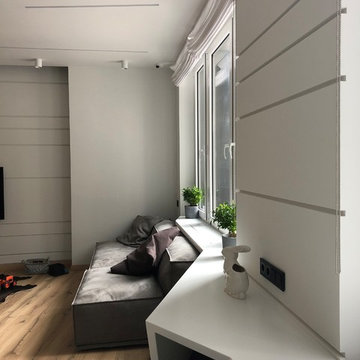
モスクワにあるお手頃価格の中くらいな北欧スタイルのおしゃれなLDK (白い壁、無垢フローリング、両方向型暖炉、タイルの暖炉まわり、壁掛け型テレビ、白い床) の写真

Zachary Balber
マイアミにある高級な中くらいなミッドセンチュリースタイルのおしゃれなリビング (白い壁、トラバーチンの床、標準型暖炉、漆喰の暖炉まわり、白い床) の写真
マイアミにある高級な中くらいなミッドセンチュリースタイルのおしゃれなリビング (白い壁、トラバーチンの床、標準型暖炉、漆喰の暖炉まわり、白い床) の写真

Jack Gardner
他の地域にあるビーチスタイルのおしゃれなリビング (白い壁、無垢フローリング、標準型暖炉、レンガの暖炉まわり、内蔵型テレビ、白い床) の写真
他の地域にあるビーチスタイルのおしゃれなリビング (白い壁、無垢フローリング、標準型暖炉、レンガの暖炉まわり、内蔵型テレビ、白い床) の写真
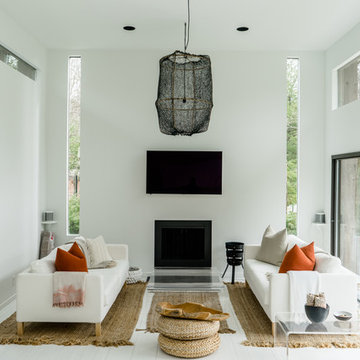
Pat Schmidt
ニューヨークにあるお手頃価格の中くらいな北欧スタイルのおしゃれなリビング (白い壁、トラバーチンの床、標準型暖炉、金属の暖炉まわり、壁掛け型テレビ、白い床) の写真
ニューヨークにあるお手頃価格の中くらいな北欧スタイルのおしゃれなリビング (白い壁、トラバーチンの床、標準型暖炉、金属の暖炉まわり、壁掛け型テレビ、白い床) の写真
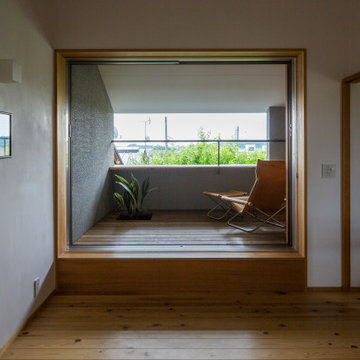
夏の間は、涼しい居間です。窓は壁の中に引き込むことができ大開口になるので、風がたくさん通り抜け、心地よいです。
さらに窓を開ければ、空庭(アウトドアリビング)と一体となり、開放的な空間になります。
冬の間、夏の間等、季節ごとに居心地の良い場所を設け、まるで猫のように使い分けています。
他の地域にある小さなモダンスタイルのおしゃれなリビング (白い壁、無垢フローリング、暖炉なし、テレビなし、白い床) の写真
他の地域にある小さなモダンスタイルのおしゃれなリビング (白い壁、無垢フローリング、暖炉なし、テレビなし、白い床) の写真
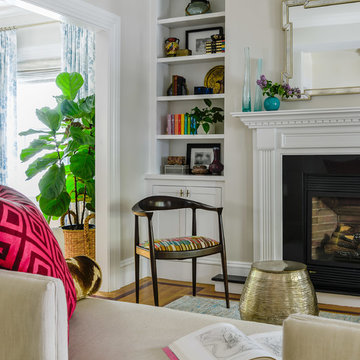
Photography: Jessica Delaney Photography
ボストンにある高級な小さなエクレクティックスタイルのおしゃれなリビング (ベージュの壁、無垢フローリング、標準型暖炉、木材の暖炉まわり、白い床) の写真
ボストンにある高級な小さなエクレクティックスタイルのおしゃれなリビング (ベージュの壁、無垢フローリング、標準型暖炉、木材の暖炉まわり、白い床) の写真
リビング (無垢フローリング、スレートの床、トラバーチンの床、白い床) の写真
1
