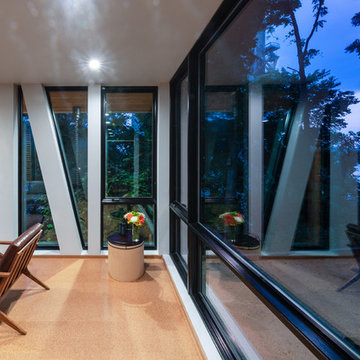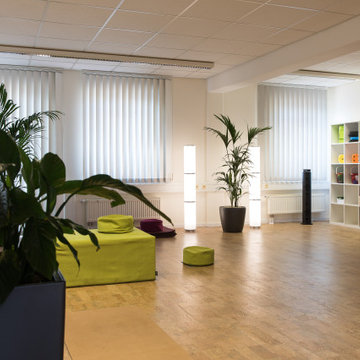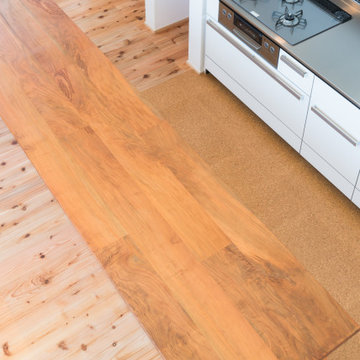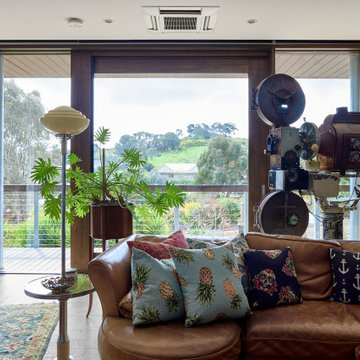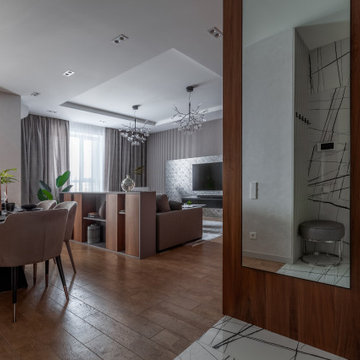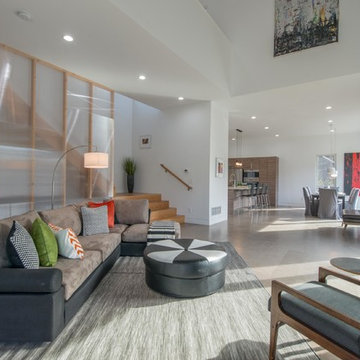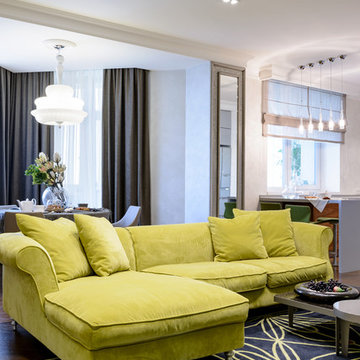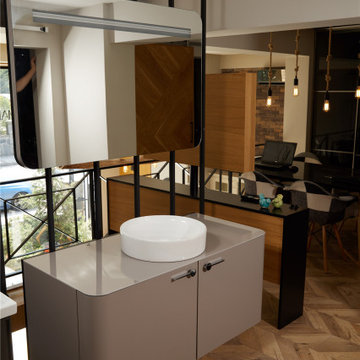リビング (コルクフローリング) の写真
絞り込み:
資材コスト
並び替え:今日の人気順
写真 341〜360 枚目(全 617 枚)
1/2
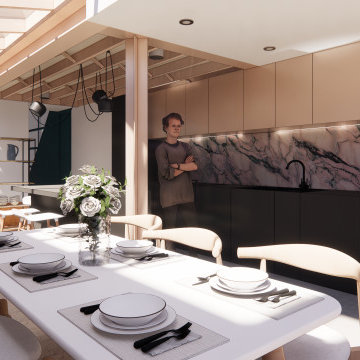
A charming mix of an extrovert and an introvert. They desire a space that harmoniously blends aspects of their personalities — a place that's perfect for hosting lively parties while still being a soothing retreat to unwind in.
They aspire for an environmentally sustainable and energy-efficient home. Plenty of natural light is a must, and they crave a space that's versatile enough to cater to various tasks, yet cleverly designed to provide just the right ambiance.
Our lovely clients crave a seamless continuity between indoor and outdoor spaces. They yearn for a space that's not only fashionable and trendy but also feels like a warm embrace, providing them with an oasis of peace and relaxation.
In short, they want a space that's eco-friendly, stylish, flexible, and cosy — an ideal blend of all their desires.
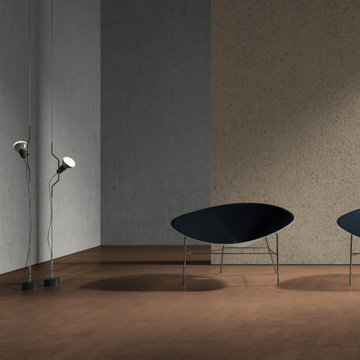
Glued installation
CORKGUARD finished
900 x 300 x 4 mm
他の地域にあるモダンスタイルのおしゃれなリビング (黄色い壁、コルクフローリング、オレンジの床、パネル壁) の写真
他の地域にあるモダンスタイルのおしゃれなリビング (黄色い壁、コルクフローリング、オレンジの床、パネル壁) の写真
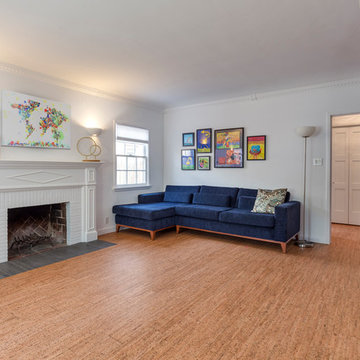
This colorful Contemporary design / build project started as an Addition but included new cork flooring and painting throughout the home. The Kitchen also included the creation of a new pantry closet with wire shelving and the Family Room was converted into a beautiful Library with space for the whole family. The homeowner has a passion for picking paint colors and enjoyed selecting the colors for each room. The home is now a bright mix of modern trends such as the barn doors and chalkboard surfaces contrasted by classic LA touches such as the detail surrounding the Living Room fireplace. The Master Bedroom is now a Master Suite complete with high-ceilings making the room feel larger and airy. Perfect for warm Southern California weather! Speaking of the outdoors, the sliding doors to the green backyard ensure that this white room still feels as colorful as the rest of the home. The Master Bathroom features bamboo cabinetry with his and hers sinks. The light blue walls make the blue and white floor really pop. The shower offers the homeowners a bench and niche for comfort and sliding glass doors and subway tile for style. The Library / Family Room features custom built-in bookcases, barn door and a window seat; a readers dream! The Children’s Room and Dining Room both received new paint and flooring as part of their makeover. However the Children’s Bedroom also received a new closet and reading nook. The fireplace in the Living Room was made more stylish by painting it to match the walls – one of the only white spaces in the home! However the deep blue accent wall with floating shelves ensure that guests are prepared to see serious pops of color throughout the rest of the home. The home features art by Drica Lobo ( https://www.dricalobo.com/home)
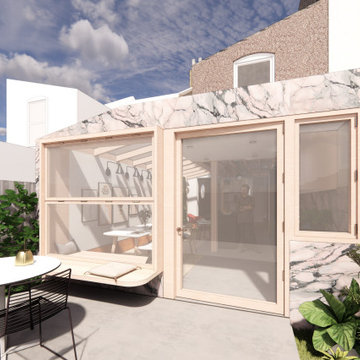
A charming mix of an extrovert and an introvert. They desire a space that harmoniously blends aspects of their personalities — a place that's perfect for hosting lively parties while still being a soothing retreat to unwind in.
They aspire for an environmentally sustainable and energy-efficient home. Plenty of natural light is a must, and they crave a space that's versatile enough to cater to various tasks, yet cleverly designed to provide just the right ambiance.
Our lovely clients crave a seamless continuity between indoor and outdoor spaces. They yearn for a space that's not only fashionable and trendy but also feels like a warm embrace, providing them with an oasis of peace and relaxation.
In short, they want a space that's eco-friendly, stylish, flexible, and cosy — an ideal blend of all their desires.
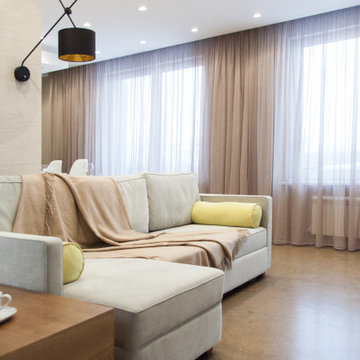
Проект архитектора Ирины Большаковой в г. Москва.
Квартира площадью 115 метров квадратных в современном стиле со множеством дизайнерских разработок мебели. В коридоре, столовой, в гостиной и в детской комнате был использован клеевой пробковый пол Madeira из коллекции Eco Cork.
Пробка тонировалась по индивидуальному заказу. В скором времени после завершения ремонта, хозяева пережили небольшой потом, пробка не пострадала, веди в клеевом варианте — это 100% влагостойкий материал.
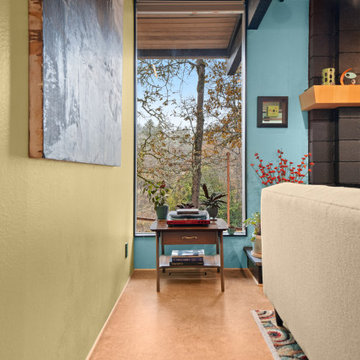
他の地域にあるミッドセンチュリースタイルのおしゃれなリビング (マルチカラーの壁、コルクフローリング、標準型暖炉、レンガの暖炉まわり、据え置き型テレビ、ベージュの床、板張り天井) の写真
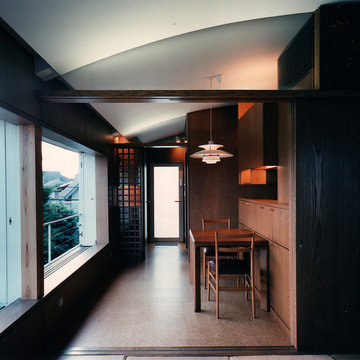
東京都下にある高級な中くらいなアジアンスタイルのおしゃれなLDK (茶色い壁、コルクフローリング、暖炉なし、据え置き型テレビ、茶色い床) の写真
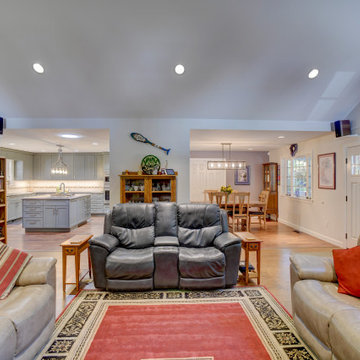
Inserting doorways in the wall that separated the kitchen/dining room from the living room provides a multitude of benefits: more natural light throughout, better flow and communication, ability to enjoy the big game while preparing snacks and sufficient space for furniture/art placement.
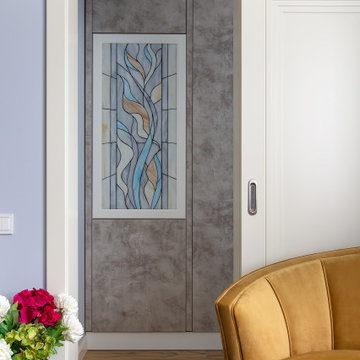
гостиная из проекта "Перламутр" Авторский дизайн.
モスクワにあるお手頃価格の中くらいなコンテンポラリースタイルのおしゃれなリビング (ライブラリー、紫の壁、コルクフローリング、横長型暖炉、タイルの暖炉まわり、壁掛け型テレビ、黄色い床) の写真
モスクワにあるお手頃価格の中くらいなコンテンポラリースタイルのおしゃれなリビング (ライブラリー、紫の壁、コルクフローリング、横長型暖炉、タイルの暖炉まわり、壁掛け型テレビ、黄色い床) の写真
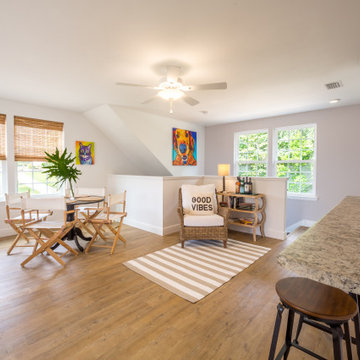
Living space with natural lighting and kitchen.
お手頃価格の中くらいなカントリー風のおしゃれなリビング (白い壁、コルクフローリング、暖炉なし、壁掛け型テレビ、茶色い床) の写真
お手頃価格の中くらいなカントリー風のおしゃれなリビング (白い壁、コルクフローリング、暖炉なし、壁掛け型テレビ、茶色い床) の写真
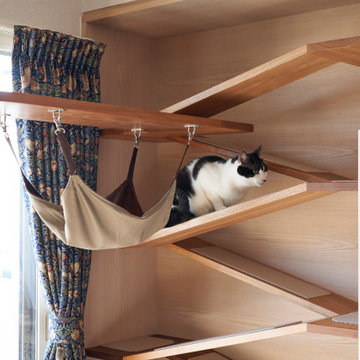
猫の遊び場と収納、ベンチを兼ねた猫と人のためのリビング収納
他の地域にある北欧スタイルのおしゃれなリビング (白い壁、コルクフローリング、グレーの床、クロスの天井、壁紙、赤いソファ、白い天井、グレーとクリーム色) の写真
他の地域にある北欧スタイルのおしゃれなリビング (白い壁、コルクフローリング、グレーの床、クロスの天井、壁紙、赤いソファ、白い天井、グレーとクリーム色) の写真
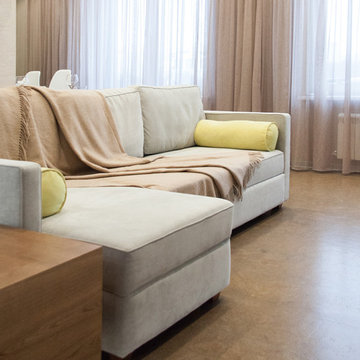
Проект архитектора Ирины Большаковой в г. Москва.
Квартира площадью 115 метров квадратных в современном стиле со множеством дизайнерских разработок мебели. В коридоре, столовой, в гостиной и в детской комнате был использован клеевой пробковый пол Madeira из коллекции Eco Cork.
Пробка тонировалась по индивидуальному заказу. В скором времени после завершения ремонта, хозяева пережили небольшой потом, пробка не пострадала, веди в клеевом варианте — это 100% влагостойкий материал.
リビング (コルクフローリング) の写真
18
