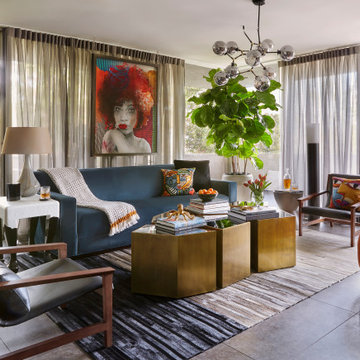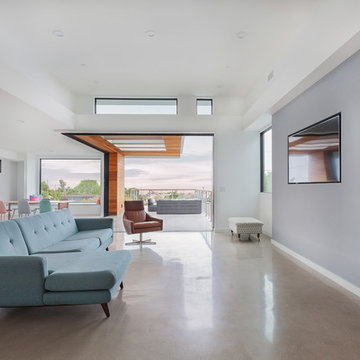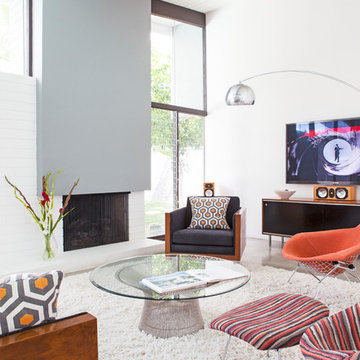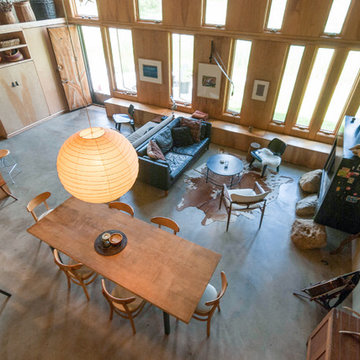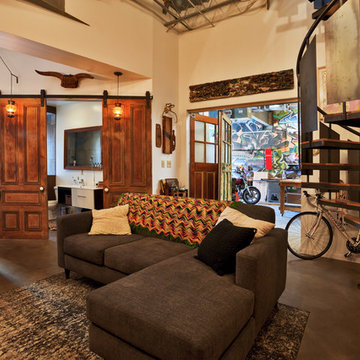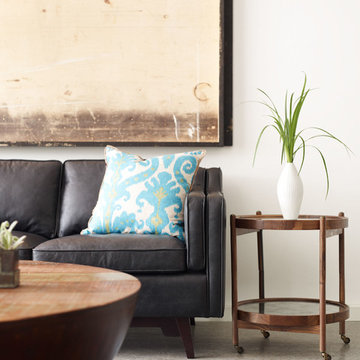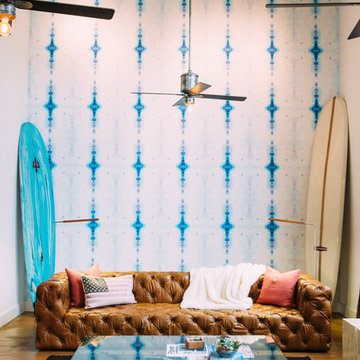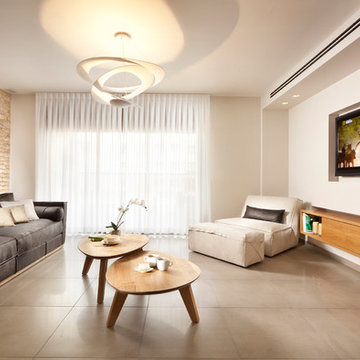リビング
絞り込み:
資材コスト
並び替え:今日の人気順
写真 2501〜2520 枚目(全 15,048 枚)
1/2
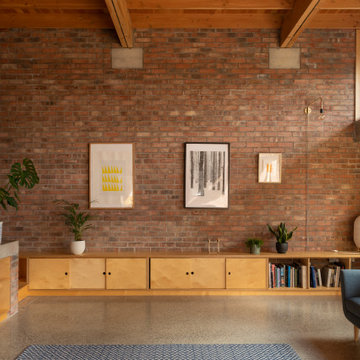
他の地域にある高級な広いコンテンポラリースタイルのおしゃれなリビング (コンクリートの床、薪ストーブ、レンガの暖炉まわり、埋込式メディアウォール、グレーの床、格子天井、レンガ壁) の写真
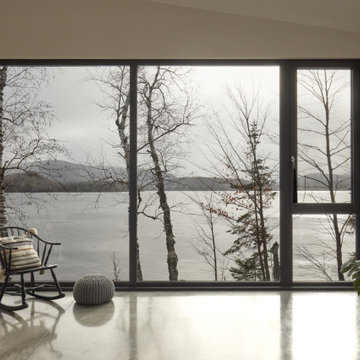
Living room with view onto lake
モントリオールにあるラグジュアリーな広いコンテンポラリースタイルのおしゃれなLDK (白い壁、コンクリートの床、横長型暖炉、漆喰の暖炉まわり、埋込式メディアウォール、グレーの床、三角天井) の写真
モントリオールにあるラグジュアリーな広いコンテンポラリースタイルのおしゃれなLDK (白い壁、コンクリートの床、横長型暖炉、漆喰の暖炉まわり、埋込式メディアウォール、グレーの床、三角天井) の写真
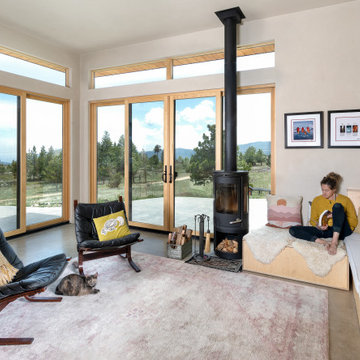
View of the indoor/outdoor living space. A wood stove and hyrdronic radiant concrete floors warm the space through winter.
デンバーにあるお手頃価格の小さなラスティックスタイルのおしゃれなLDK (ベージュの壁、コンクリートの床、薪ストーブ、テレビなし、茶色い床) の写真
デンバーにあるお手頃価格の小さなラスティックスタイルのおしゃれなLDK (ベージュの壁、コンクリートの床、薪ストーブ、テレビなし、茶色い床) の写真
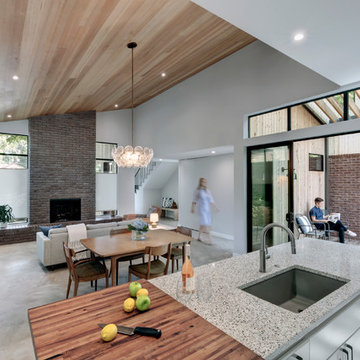
The cabin typology redux came out of the owner’s desire to have a house that is warm and familiar, but also “feels like you are on vacation.” The basis of the “Hewn House” design starts with a cabin’s simple form and materiality: a gable roof, a wood-clad body, a prominent fireplace that acts as the hearth, and integrated indoor-outdoor spaces. However, rather than a rustic style, the scheme proposes a clean-lined and “hewned” form, sculpted, to best fit on its urban infill lot.
The plan and elevation geometries are responsive to the unique site conditions. Existing prominent trees determined the faceted shape of the main house, while providing shade that projecting eaves of a traditional log cabin would otherwise offer. Deferring to the trees also allows the house to more readily tuck into its leafy East Austin neighborhood, and is therefore more quiet and secluded.
Natural light and coziness are key inside the home. Both the common zone and the private quarters extend to sheltered outdoor spaces of varying scales: the front porch, the private patios, and the back porch which acts as a transition to the backyard. Similar to the front of the house, a large cedar elm was preserved in the center of the yard. Sliding glass doors open up the interior living zone to the backyard life while clerestory windows bring in additional ambient light and tree canopy views. The wood ceiling adds warmth and connection to the exterior knotted cedar tongue & groove. The iron spot bricks with an earthy, reddish tone around the fireplace cast a new material interest both inside and outside. The gable roof is clad with standing seam to reinforced the clean-lined and faceted form. Furthermore, a dark gray shade of stucco contrasts and complements the warmth of the cedar with its coolness.
A freestanding guest house both separates from and connects to the main house through a small, private patio with a tall steel planter bed.
Photo by Charles Davis Smith
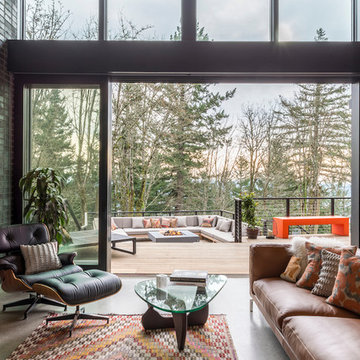
Living room and deck
Built Photo
ポートランドにある高級な広いミッドセンチュリースタイルのおしゃれなLDK (白い壁、コンクリートの床、テレビなし、グレーの床) の写真
ポートランドにある高級な広いミッドセンチュリースタイルのおしゃれなLDK (白い壁、コンクリートの床、テレビなし、グレーの床) の写真
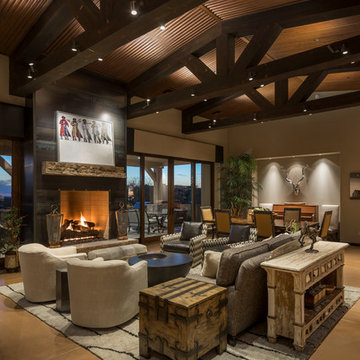
フェニックスにあるラグジュアリーな広いサンタフェスタイルのおしゃれなLDK (ベージュの壁、コンクリートの床、標準型暖炉、金属の暖炉まわり、壁掛け型テレビ) の写真
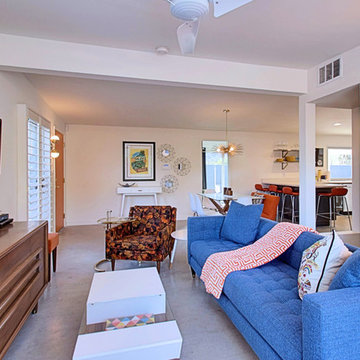
Midcentury Modern Living Room
フェニックスにある中くらいなミッドセンチュリースタイルのおしゃれなリビング (白い壁、コンクリートの床、壁掛け型テレビ) の写真
フェニックスにある中くらいなミッドセンチュリースタイルのおしゃれなリビング (白い壁、コンクリートの床、壁掛け型テレビ) の写真
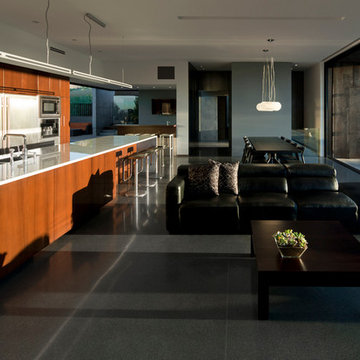
Modern custom home nestled in quiet Arcadia neighborhood. The expansive glass window wall has stunning views of Camelback Mountain and natural light helps keep energy usage to a minimum.
CIP concrete walls also help to reduce the homes carbon footprint while keeping a beautiful, architecturally pleasing finished look to both inside and outside.
The artfully blended look of metal, concrete, block and glass bring a natural, raw product to life in both visual and functional way
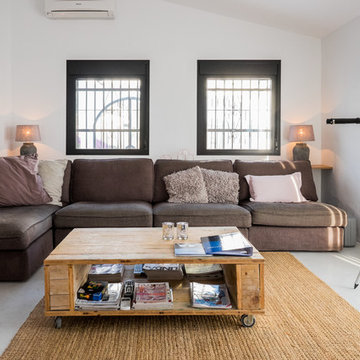
マラガにあるお手頃価格の中くらいなトランジショナルスタイルのおしゃれなリビング (白い壁、コンクリートの床、暖炉なし、テレビなし、茶色いソファ) の写真
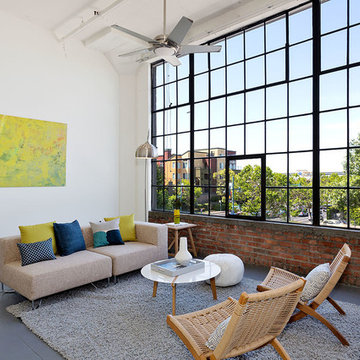
Photography by Liz Rusby
サンフランシスコにあるインダストリアルスタイルのおしゃれなリビングロフト (白い壁、コンクリートの床、テレビなし) の写真
サンフランシスコにあるインダストリアルスタイルのおしゃれなリビングロフト (白い壁、コンクリートの床、テレビなし) の写真
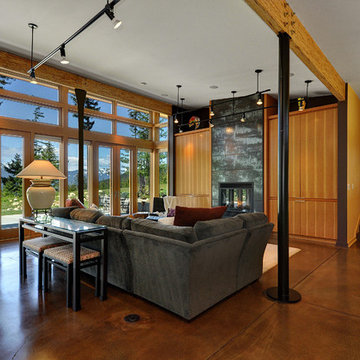
View of the living room with hall and steps to master bedroom and terrace beyond.
photo: Mercio Photography
シアトルにあるコンテンポラリースタイルのおしゃれなリビング (コンクリートの床) の写真
シアトルにあるコンテンポラリースタイルのおしゃれなリビング (コンクリートの床) の写真
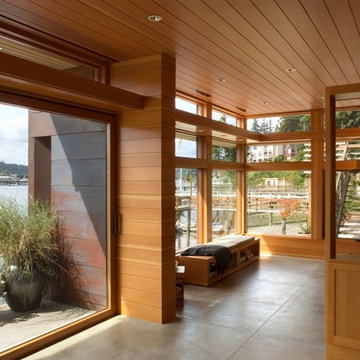
Multi-functional spaces employing quality, natural materials and timeless design is a hallmark of Scott Allen Architecture.
Tim Bies photo.
シアトルにあるコンテンポラリースタイルのおしゃれなリビング (コンクリートの床) の写真
シアトルにあるコンテンポラリースタイルのおしゃれなリビング (コンクリートの床) の写真
126
