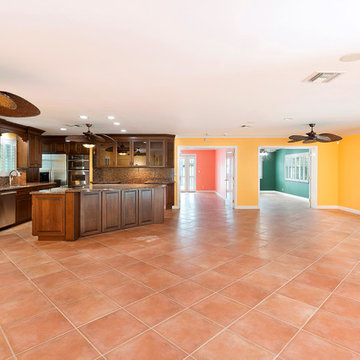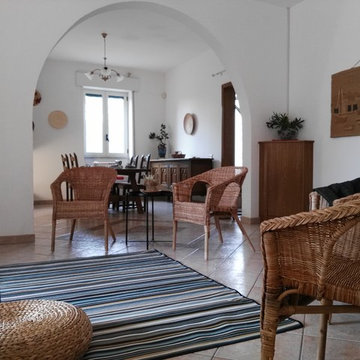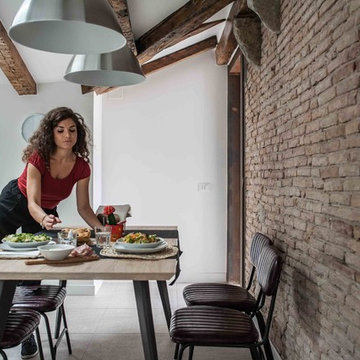リビング (セラミックタイルの床、ピンクの床) の写真
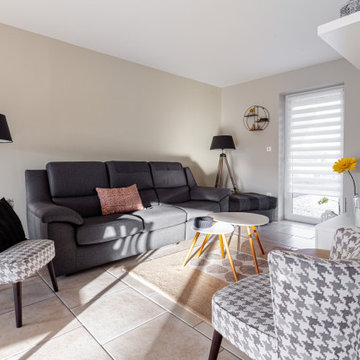
Mise en peinture plafonds avec un mat sans tension riche en huile végétale
Mise en peinture avec un acryl velours zero cov
リールにある広いコンテンポラリースタイルのおしゃれなLDK (ベージュの壁、セラミックタイルの床、壁掛け型テレビ、ピンクの床) の写真
リールにある広いコンテンポラリースタイルのおしゃれなLDK (ベージュの壁、セラミックタイルの床、壁掛け型テレビ、ピンクの床) の写真
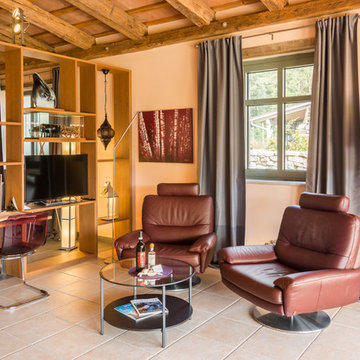
Andrea Chiesa è Progetto Immagine - Foto e video
他の地域にある中くらいなカントリー風のおしゃれなLDK (ライブラリー、ピンクの壁、セラミックタイルの床、暖炉なし、据え置き型テレビ、ピンクの床) の写真
他の地域にある中くらいなカントリー風のおしゃれなLDK (ライブラリー、ピンクの壁、セラミックタイルの床、暖炉なし、据え置き型テレビ、ピンクの床) の写真
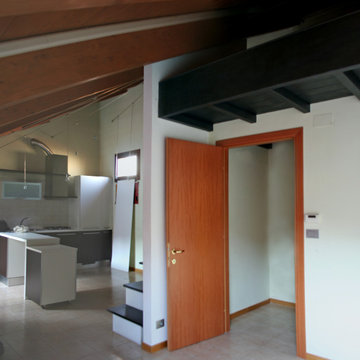
Vista da fondo mansarda verso la cucina e l'ingresso (a snistra, fuori foto). Sopra alla cucina, un sistema di illuminazione a stella a 220 volt , con punti luce pendenti a diverse altezze per un effetto vario, è stato realizzato artiginalmente ad hoc dall'elettricista A. Morici, su progetto.
Visibile anche la zona del soppalco, in metallo antracite protetto da fascia anticaduta (al di sotto delle travi portanti in legno lamellare della mansarda, a destra).
Al di sotto del soppalco si colloca il bagno munito di disimpegno. Nello spessore dell'aggetto tra muro del bagno e soppalco è stato collocato, a filo, l'armadio.
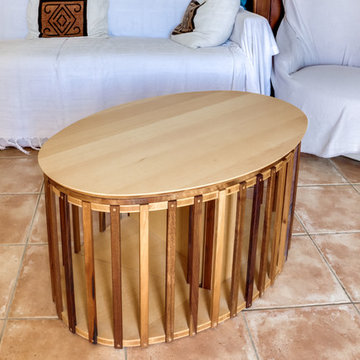
Table basse en frêne et noyer.
Création exclusive de l'Atelier de l'Ebeniste
サンテティエンヌにある高級な小さなトラディショナルスタイルのおしゃれなLDK (ライブラリー、白い壁、セラミックタイルの床、薪ストーブ、金属の暖炉まわり、据え置き型テレビ、ピンクの床) の写真
サンテティエンヌにある高級な小さなトラディショナルスタイルのおしゃれなLDK (ライブラリー、白い壁、セラミックタイルの床、薪ストーブ、金属の暖炉まわり、据え置き型テレビ、ピンクの床) の写真
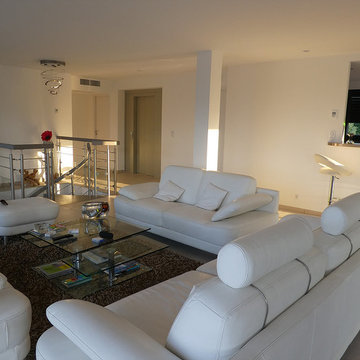
Maison individuelle:
A l'étage, surplombant la baie de Sainte Lucie, vaste lieu donnant sur la terrasse avec piscine à débordement, espace solarium.
Un ascenseur a été prévu pour plus de confort selon besoin.
L'escalier en colimaçon a été dessiné par l'architecte, Pascal Besson.
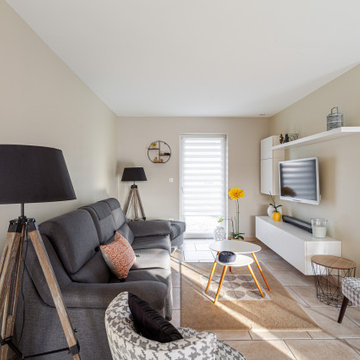
Mise en peinture plafonds avec un mat sans tension riche en huile végétale
Mise en peinture avec un acryl velours zero cov
リールにある広いコンテンポラリースタイルのおしゃれなリビング (ベージュの壁、セラミックタイルの床、壁掛け型テレビ、ピンクの床) の写真
リールにある広いコンテンポラリースタイルのおしゃれなリビング (ベージュの壁、セラミックタイルの床、壁掛け型テレビ、ピンクの床) の写真
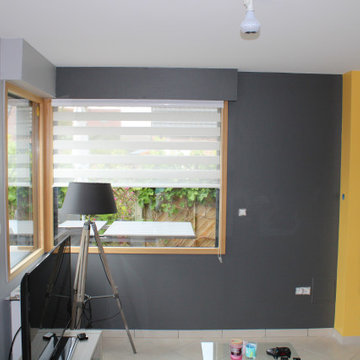
Mise en peinture plafonds avec un mat sans tension riche en huile végétale
Mise en peinture avec un acryl velours zero cov
リールにある広いモダンスタイルのおしゃれなリビング (ベージュの壁、セラミックタイルの床、壁掛け型テレビ、ピンクの床) の写真
リールにある広いモダンスタイルのおしゃれなリビング (ベージュの壁、セラミックタイルの床、壁掛け型テレビ、ピンクの床) の写真
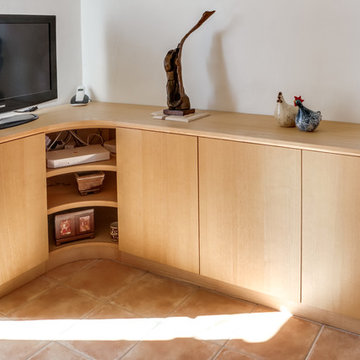
Meuble sur mesures multimedia et rangements divers.
サンテティエンヌにある高級な中くらいなモダンスタイルのおしゃれなLDK (ライブラリー、白い壁、セラミックタイルの床、薪ストーブ、金属の暖炉まわり、据え置き型テレビ、ピンクの床) の写真
サンテティエンヌにある高級な中くらいなモダンスタイルのおしゃれなLDK (ライブラリー、白い壁、セラミックタイルの床、薪ストーブ、金属の暖炉まわり、据え置き型テレビ、ピンクの床) の写真
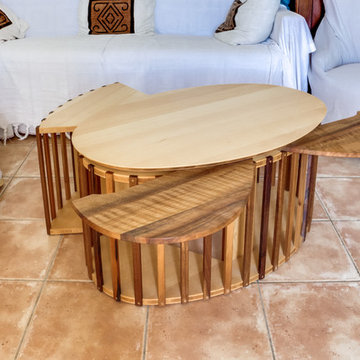
Table basse en frêne et noyer.
Création exclusive de l'Atelier de l'Ebeniste
サンテティエンヌにある高級な小さなトラディショナルスタイルのおしゃれなLDK (ライブラリー、白い壁、セラミックタイルの床、薪ストーブ、金属の暖炉まわり、据え置き型テレビ、ピンクの床) の写真
サンテティエンヌにある高級な小さなトラディショナルスタイルのおしゃれなLDK (ライブラリー、白い壁、セラミックタイルの床、薪ストーブ、金属の暖炉まわり、据え置き型テレビ、ピンクの床) の写真
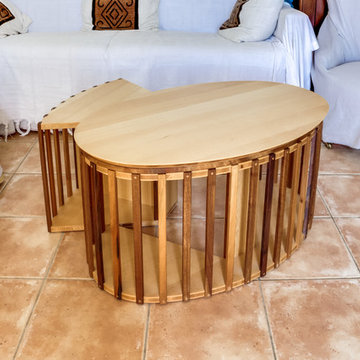
Table basse en frêne et noyer.
Création exclusive de l'Atelier de l'Ebeniste
サンテティエンヌにある高級な小さなトラディショナルスタイルのおしゃれなLDK (ライブラリー、白い壁、セラミックタイルの床、薪ストーブ、金属の暖炉まわり、据え置き型テレビ、ピンクの床) の写真
サンテティエンヌにある高級な小さなトラディショナルスタイルのおしゃれなLDK (ライブラリー、白い壁、セラミックタイルの床、薪ストーブ、金属の暖炉まわり、据え置き型テレビ、ピンクの床) の写真
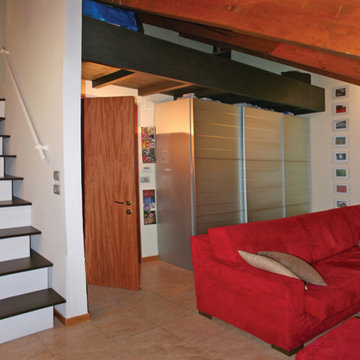
E' visibile la zona del soppalco, in metallo antracite protetto da fascia anticaduta (al di sotto delle travi portanti in legno lamellare della mansarda).
A sinistra: la scala-libreria battezzata Boox-Up, autoportante, cioè priva di struttura interna: l'assemblaggio e combinazione di box di altezza modulare rispetto all'alzata fa delle scatole e degli spazi interstiziali sia elementi contenitivi sia elementi portanti della scala di salita al soppalco.
Nello spessore dell'aggetto tra muro del bagno e soppalco è stato collocato, a filo, l'armadio (a destra).
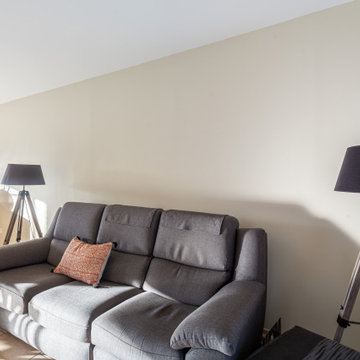
Mise en peinture plafonds avec un mat sans tension riche en huile végétale
Mise en peinture avec un acryl velours zero cov
リールにある広いコンテンポラリースタイルのおしゃれなLDK (ベージュの壁、セラミックタイルの床、壁掛け型テレビ、ピンクの床) の写真
リールにある広いコンテンポラリースタイルのおしゃれなLDK (ベージュの壁、セラミックタイルの床、壁掛け型テレビ、ピンクの床) の写真
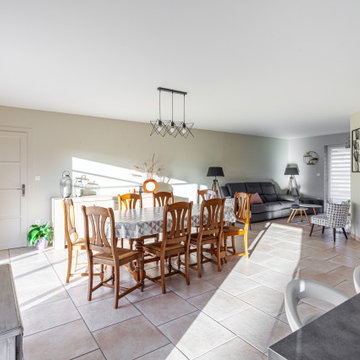
Mise en peinture plafonds avec un mat sans tension riche en huile végétale
Mise en peinture avec un acryl velours zero cov
リールにある広いコンテンポラリースタイルのおしゃれなLDK (グレーの壁、セラミックタイルの床、壁掛け型テレビ、ピンクの床) の写真
リールにある広いコンテンポラリースタイルのおしゃれなLDK (グレーの壁、セラミックタイルの床、壁掛け型テレビ、ピンクの床) の写真
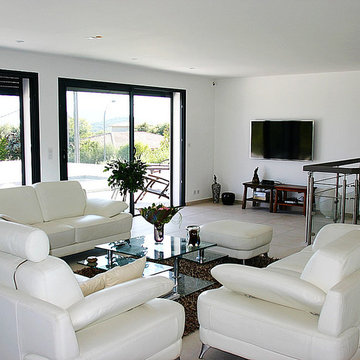
Maison individuelle:
A l'étage, surplombant la baie de Sainte Lucie, vaste lieu donnant sur la terrasse avec piscine à débordement, espace solarium.
L'escalier en colimaçon a été dessiné par l'architecte, Pascal Besson.
リビング (セラミックタイルの床、ピンクの床) の写真
1
