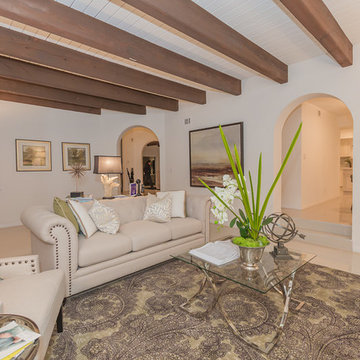巨大なリビング (木材の暖炉まわり、白い床) の写真
絞り込み:
資材コスト
並び替え:今日の人気順
写真 1〜19 枚目(全 19 枚)
1/4
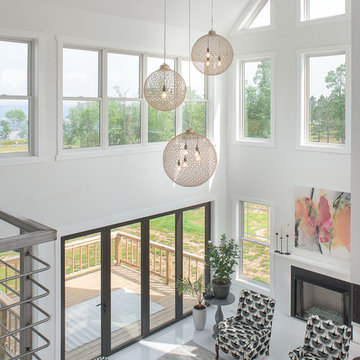
A few of The Farmhouse Features that make this design so special are the Custom Dawn D Totty Designed- Orb Light Fixtures, Wood Flooring, Steel Staircase, Commissioned painting, Redesigned & Reupholstered 3 chairs and french provincial pink velvet sofa. One of the most amazing features of The Farmhouse are the incredible 12' retracting doors that open right out onto a deck overlooking the Tennessee River!!

Gold, white and black formal living room with soft, comfortable furnishings on handknotted rugs.
White, gold and almost black are used in this very large, traditional remodel of an original Landry Group Home, filled with contemporary furniture, modern art and decor. White painted moldings on walls and ceilings, combined with black stained wide plank wood flooring. Very grand spaces, including living room, family room, dining room and music room feature hand knotted rugs in modern light grey, gold and black free form styles. All large rooms, including the master suite, feature white painted fireplace surrounds in carved moldings. Music room is stunning in black venetian plaster and carved white details on the ceiling with burgandy velvet upholstered chairs and a burgandy accented Baccarat Crystal chandelier. All lighting throughout the home, including the stairwell and extra large dining room hold Baccarat lighting fixtures. Master suite is composed of his and her baths, a sitting room divided from the master bedroom by beautiful carved white doors. Guest house shows arched white french doors, ornate gold mirror, and carved crown moldings. All the spaces are comfortable and cozy with warm, soft textures throughout. Project Location: Lake Sherwood, Westlake, California. Project designed by Maraya Interior Design. From their beautiful resort town of Ojai, they serve clients in Montecito, Hope Ranch, Malibu and Calabasas, across the tri-county area of Santa Barbara, Ventura and Los Angeles, south to Hidden Hills.
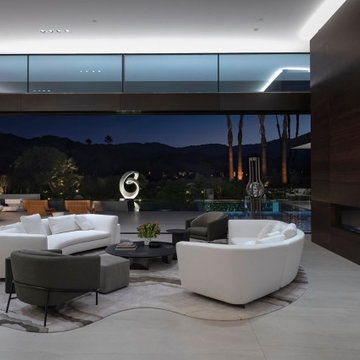
Serenity Indian Wells modern desert home living room. Photo by William MacCollum.
ロサンゼルスにある巨大なモダンスタイルのおしゃれなリビング (磁器タイルの床、両方向型暖炉、木材の暖炉まわり、白い床、折り上げ天井) の写真
ロサンゼルスにある巨大なモダンスタイルのおしゃれなリビング (磁器タイルの床、両方向型暖炉、木材の暖炉まわり、白い床、折り上げ天井) の写真
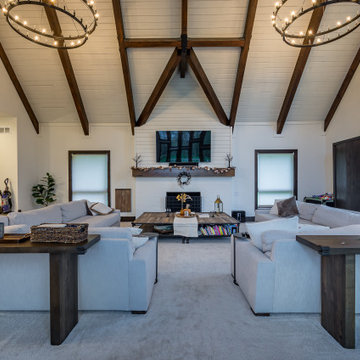
シカゴにある高級な巨大なカントリー風のおしゃれなリビング (白い壁、カーペット敷き、標準型暖炉、木材の暖炉まわり、壁掛け型テレビ、白い床、表し梁、塗装板張りの壁、白い天井) の写真
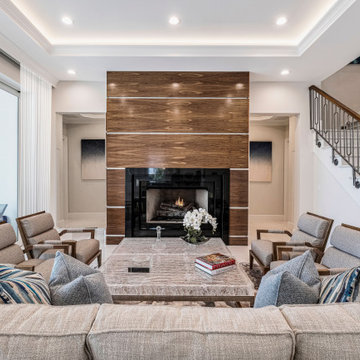
A beautiful coastal home built from the ground up. Soft grey tones, porcelain floors with wood accents make for a timeless home.
マイアミにある高級な巨大なコンテンポラリースタイルのおしゃれなLDK (白い壁、磁器タイルの床、標準型暖炉、木材の暖炉まわり、白い床、格子天井) の写真
マイアミにある高級な巨大なコンテンポラリースタイルのおしゃれなLDK (白い壁、磁器タイルの床、標準型暖炉、木材の暖炉まわり、白い床、格子天井) の写真
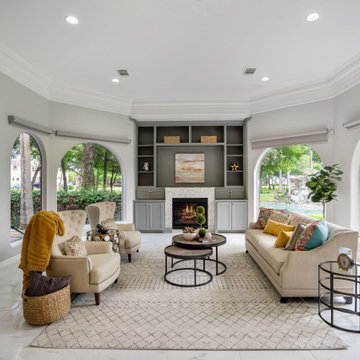
The open concept living room and kitchen makes for a great way to keep the party going and never miss a beat. Gather the family together in good conversation while preparing a fabulous meal in this breathtaking kitchen!
This kitchen provides ample space for entertaining as well as room for bar seating.

4 Chartier Circle is a sun soaked 5000+ square foot, custom built home that sits a-top Ocean Cliff in Newport Rhode Island. The home features custom finishes, lighting and incredible views. This home features five bedrooms and six bathrooms, a 3 car garage, exterior patio with gas fired, fire pit a fully finished basement and a third floor master suite complete with it's own wet bar. The home also features a spacious balcony in each master suite, designer bathrooms and an incredible chef's kitchen and butlers pantry. The views from all angles of this home are spectacular.
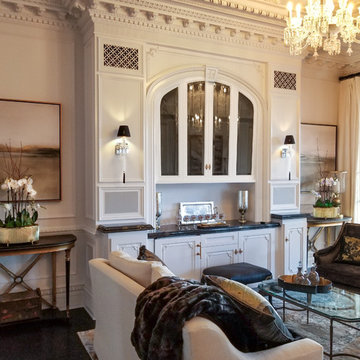
White, gold and almost black are used in this very large, traditional remodel of an original Landry Group Home, filled with contemporary furniture, modern art and decor. White painted moldings on walls and ceilings, combined with black stained wide plank wood flooring. Very grand spaces, including living room, family room, dining room and music room feature hand knotted rugs in modern light grey, gold and black free form styles. All large rooms, including the master suite, feature white painted fireplace surrounds in carved moldings. Music room is stunning in black venetian plaster and carved white details on the ceiling with burgandy velvet upholstered chairs and a burgandy accented Baccarat Crystal chandelier. All lighting throughout the home, including the stairwell and extra large dining room hold Baccarat lighting fixtures. Master suite is composed of his and her baths, a sitting room divided from the master bedroom by beautiful carved white doors. Guest house shows arched white french doors, ornate gold mirror, and carved crown moldings. All the spaces are comfortable and cozy with warm, soft textures throughout. Project Location: Lake Sherwood, Westlake, California. Project designed by Maraya Interior Design. From their beautiful resort town of Ojai, they serve clients in Montecito, Hope Ranch, Malibu and Calabasas, across the tri-county area of Santa Barbara, Ventura and Los Angeles, south to Hidden Hills.

Welcome to The Farmhouse Living room !
Here is the list of all the custom Designed by Dawn D Totty Features-
ALL Custom- Wood Flooring, Steel Staircase, two redesigned & reupholstered vintage black & white recliners, flamingo velvet sofa, dining room table, cocktail table, wall mirror & commissioned abstract painting. P.S. The star of the show is The Farmhouse Cat, BooBoo Kitty!
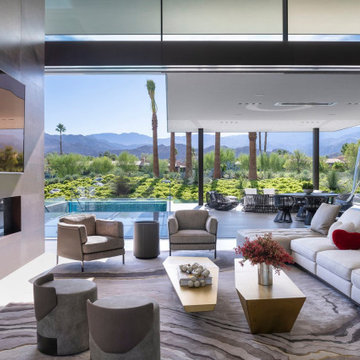
Serenity Indian Wells luxury modern desert home glass wall living room. Photo by William MacCollum.
ロサンゼルスにある巨大なモダンスタイルのおしゃれなリビング (磁器タイルの床、両方向型暖炉、木材の暖炉まわり、壁掛け型テレビ、白い床、折り上げ天井) の写真
ロサンゼルスにある巨大なモダンスタイルのおしゃれなリビング (磁器タイルの床、両方向型暖炉、木材の暖炉まわり、壁掛け型テレビ、白い床、折り上げ天井) の写真
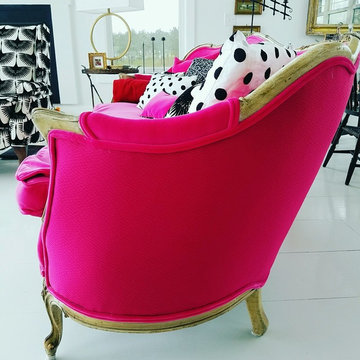
One of the favorite features of The Farmhouse Living room is the flamingo colored velvet antique French Provincial sofa named Priscilla, that is layered with all Dawn D Totty Custom Designed Pillows.
Sofa Upholstery by- Nissa Scheeler
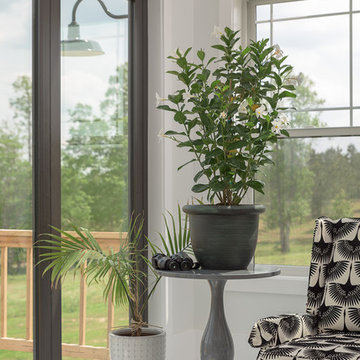
One of the most striking features in The Farmhouse are the custom design wood floors painted in a bright white high gloss, using a commercial grade floor finish! The custom designed vintage recliners have been redesigned by Dawn & reupholstered by her upholsterer Nissa Scheeler of Chattanooga, TN.
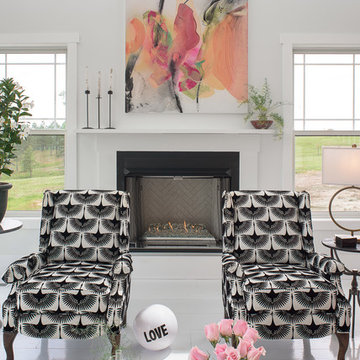
The Farmhouse Living room Design is just full of beautiful custom features designed by Dawn D Totty Designs.
This light and bright all glass living room sets the stage for a simply elegant space with a mixture of bold yet fun textiles used here in the two matching custom designed vintage recliners and commissioned wall art above the unique all glass beaded fireplace! An antique French mirrored tray with vintage beakers filled with delicate ferns creates a soft and beautiful conversation starter.
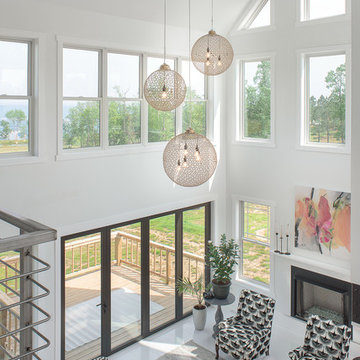
Contemporary Farmhouse Design by- Dawn D Totty Designs with Custom Designed- Flooring, Sphere light Fixture, Sofa & Chairs, Wall Art by- Dawn D Totty Designs
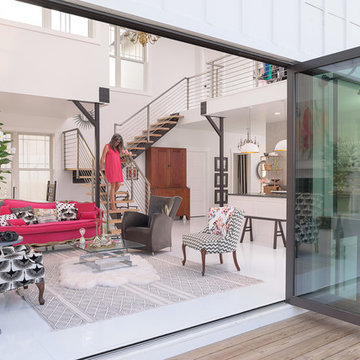
Interior design & project manager of The Farmhouse.
他の地域にある高級な巨大なトランジショナルスタイルのおしゃれなリビングロフト (白い壁、塗装フローリング、標準型暖炉、木材の暖炉まわり、白い床) の写真
他の地域にある高級な巨大なトランジショナルスタイルのおしゃれなリビングロフト (白い壁、塗装フローリング、標準型暖炉、木材の暖炉まわり、白い床) の写真
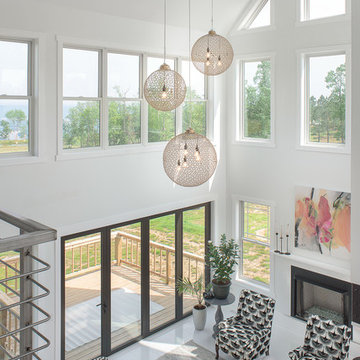
Interior design & project manager-
Dawn D Totty Interior Designs
他の地域にある高級な巨大なトランジショナルスタイルのおしゃれなリビングロフト (白い壁、塗装フローリング、標準型暖炉、木材の暖炉まわり、白い床) の写真
他の地域にある高級な巨大なトランジショナルスタイルのおしゃれなリビングロフト (白い壁、塗装フローリング、標準型暖炉、木材の暖炉まわり、白い床) の写真
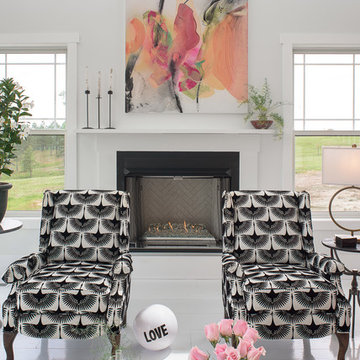
Dawn D Totty Interior Design & project manager
他の地域にある高級な巨大なトランジショナルスタイルのおしゃれなリビングロフト (白い壁、塗装フローリング、標準型暖炉、木材の暖炉まわり、白い床) の写真
他の地域にある高級な巨大なトランジショナルスタイルのおしゃれなリビングロフト (白い壁、塗装フローリング、標準型暖炉、木材の暖炉まわり、白い床) の写真
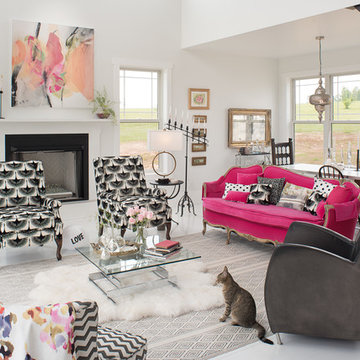
Custom Interior Design & project manager-
Dawn D Totty
他の地域にある高級な巨大なトランジショナルスタイルのおしゃれなリビングロフト (白い壁、塗装フローリング、標準型暖炉、木材の暖炉まわり、白い床) の写真
他の地域にある高級な巨大なトランジショナルスタイルのおしゃれなリビングロフト (白い壁、塗装フローリング、標準型暖炉、木材の暖炉まわり、白い床) の写真
巨大なリビング (木材の暖炉まわり、白い床) の写真
1
