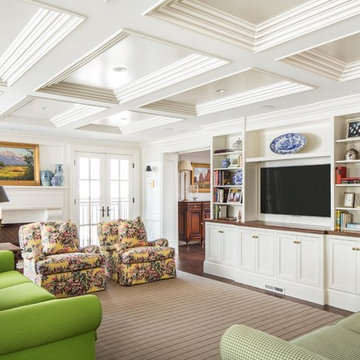リビング (木材の暖炉まわり、濃色無垢フローリング、ベージュの床、白い床) の写真

The dark green walls make the alcoves seem deeper, contrasted with light coloured furniture and textures to create a contemporary living room.
他の地域にある低価格の中くらいなトラディショナルスタイルのおしゃれなリビング (緑の壁、濃色無垢フローリング、標準型暖炉、木材の暖炉まわり、白い床) の写真
他の地域にある低価格の中くらいなトラディショナルスタイルのおしゃれなリビング (緑の壁、濃色無垢フローリング、標準型暖炉、木材の暖炉まわり、白い床) の写真
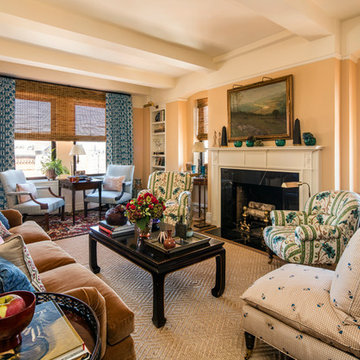
Nick Johnson, Photographer
ニューヨークにあるお手頃価格の小さなトラディショナルスタイルのおしゃれな応接間 (オレンジの壁、濃色無垢フローリング、標準型暖炉、木材の暖炉まわり、内蔵型テレビ、ベージュの床) の写真
ニューヨークにあるお手頃価格の小さなトラディショナルスタイルのおしゃれな応接間 (オレンジの壁、濃色無垢フローリング、標準型暖炉、木材の暖炉まわり、内蔵型テレビ、ベージュの床) の写真
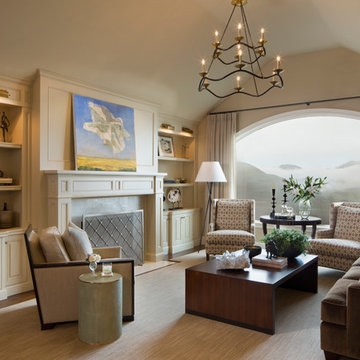
サンフランシスコにある高級な中くらいなトラディショナルスタイルのおしゃれなLDK (ベージュの壁、濃色無垢フローリング、標準型暖炉、木材の暖炉まわり、テレビなし、ベージュの床、茶色いソファ) の写真

Gold, white and black formal living room with soft, comfortable furnishings on handknotted rugs.
White, gold and almost black are used in this very large, traditional remodel of an original Landry Group Home, filled with contemporary furniture, modern art and decor. White painted moldings on walls and ceilings, combined with black stained wide plank wood flooring. Very grand spaces, including living room, family room, dining room and music room feature hand knotted rugs in modern light grey, gold and black free form styles. All large rooms, including the master suite, feature white painted fireplace surrounds in carved moldings. Music room is stunning in black venetian plaster and carved white details on the ceiling with burgandy velvet upholstered chairs and a burgandy accented Baccarat Crystal chandelier. All lighting throughout the home, including the stairwell and extra large dining room hold Baccarat lighting fixtures. Master suite is composed of his and her baths, a sitting room divided from the master bedroom by beautiful carved white doors. Guest house shows arched white french doors, ornate gold mirror, and carved crown moldings. All the spaces are comfortable and cozy with warm, soft textures throughout. Project Location: Lake Sherwood, Westlake, California. Project designed by Maraya Interior Design. From their beautiful resort town of Ojai, they serve clients in Montecito, Hope Ranch, Malibu and Calabasas, across the tri-county area of Santa Barbara, Ventura and Los Angeles, south to Hidden Hills.
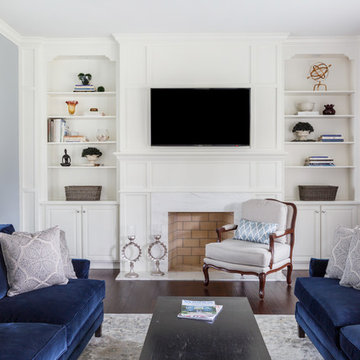
Jessie Preza - Photographer
View of Fireplace wall with built-in bookshelves and wall paneling
ジャクソンビルにある高級な中くらいなトランジショナルスタイルのおしゃれな独立型リビング (ライブラリー、白い壁、濃色無垢フローリング、標準型暖炉、木材の暖炉まわり、壁掛け型テレビ、白い床) の写真
ジャクソンビルにある高級な中くらいなトランジショナルスタイルのおしゃれな独立型リビング (ライブラリー、白い壁、濃色無垢フローリング、標準型暖炉、木材の暖炉まわり、壁掛け型テレビ、白い床) の写真
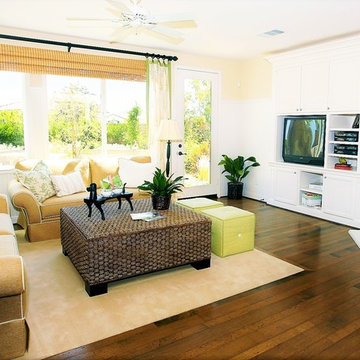
Yellow is the perfect for a living room because it is neutral color that can be accented with warm or cool colors to alter the mood of the room through the seasons
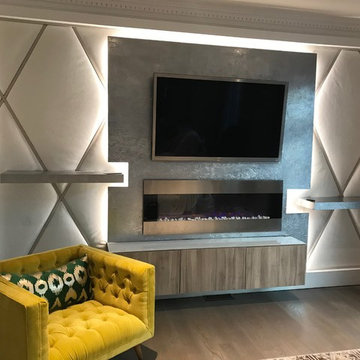
T.M. & C.R.
マイアミにある中くらいなモダンスタイルのおしゃれなLDK (白い壁、濃色無垢フローリング、吊り下げ式暖炉、木材の暖炉まわり、壁掛け型テレビ、ベージュの床) の写真
マイアミにある中くらいなモダンスタイルのおしゃれなLDK (白い壁、濃色無垢フローリング、吊り下げ式暖炉、木材の暖炉まわり、壁掛け型テレビ、ベージュの床) の写真
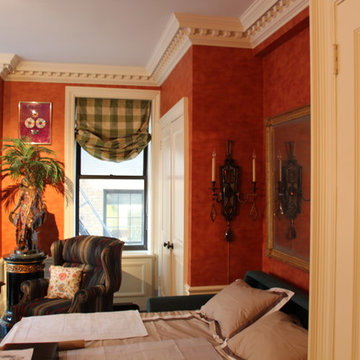
We were contracted to convert a Parlor into a federalist style library. The photos in this project are the before during and after shots of the project. For a video of the entire creation please go to http://www.youtube.com/watch?v=VRXvi-nqTl4
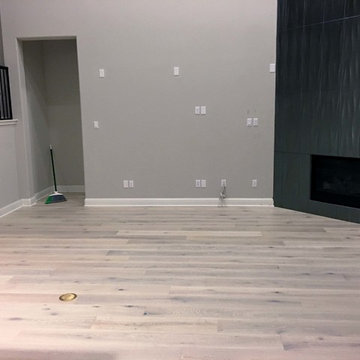
Robert Ca
オースティンにある中くらいなコンテンポラリースタイルのおしゃれなリビング (濃色無垢フローリング、木材の暖炉まわり、グレーの壁、標準型暖炉、ベージュの床) の写真
オースティンにある中くらいなコンテンポラリースタイルのおしゃれなリビング (濃色無垢フローリング、木材の暖炉まわり、グレーの壁、標準型暖炉、ベージュの床) の写真
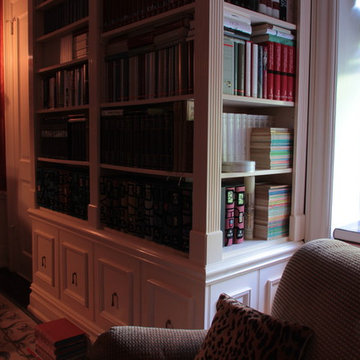
We were contracted to convert a Parlor into a federalist style library. The photos in this project are the before during and after shots of the project. For a video of the entire creation please go to http://www.youtube.com/watch?v=VRXvi-nqTl4
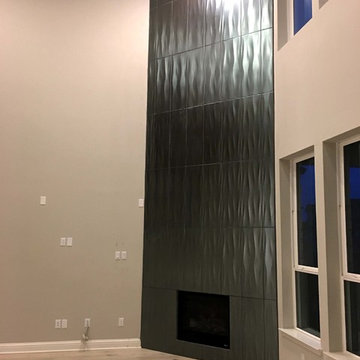
Robert Ca
オースティンにある中くらいなコンテンポラリースタイルのおしゃれなリビング (グレーの壁、濃色無垢フローリング、標準型暖炉、木材の暖炉まわり、ベージュの床) の写真
オースティンにある中くらいなコンテンポラリースタイルのおしゃれなリビング (グレーの壁、濃色無垢フローリング、標準型暖炉、木材の暖炉まわり、ベージュの床) の写真
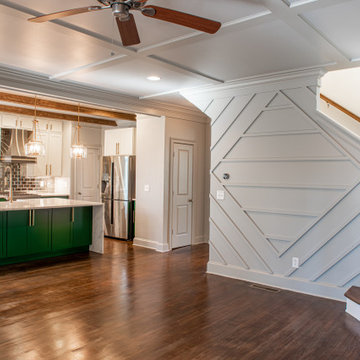
アトランタにあるラグジュアリーな中くらいなトランジショナルスタイルのおしゃれなLDK (グレーの壁、濃色無垢フローリング、標準型暖炉、木材の暖炉まわり、白い床、格子天井、羽目板の壁) の写真
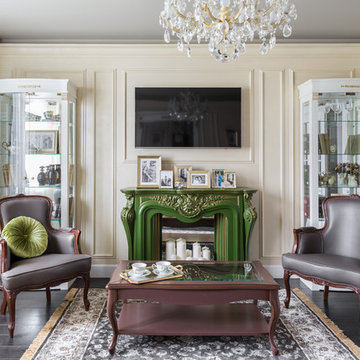
Росица Переславцева
モスクワにある高級な小さなトランジショナルスタイルのおしゃれなLDK (ライブラリー、ベージュの壁、木材の暖炉まわり、壁掛け型テレビ、ベージュの床、濃色無垢フローリング) の写真
モスクワにある高級な小さなトランジショナルスタイルのおしゃれなLDK (ライブラリー、ベージュの壁、木材の暖炉まわり、壁掛け型テレビ、ベージュの床、濃色無垢フローリング) の写真
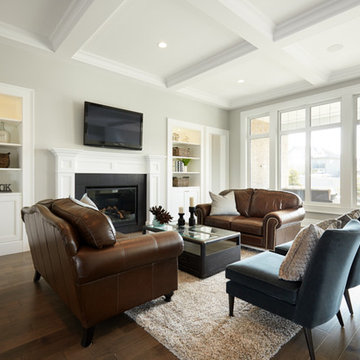
エドモントンにある高級な中くらいなトランジショナルスタイルのおしゃれなLDK (ベージュの壁、濃色無垢フローリング、暖炉なし、木材の暖炉まわり、ベージュの床) の写真
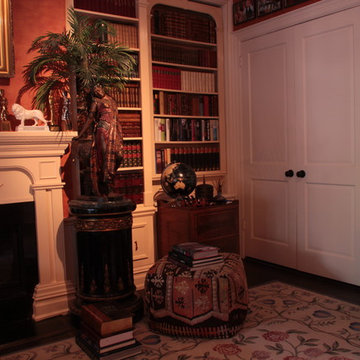
We were contracted to convert a Parlor into a federalist style library. The photos in this project are the before during and after shots of the project. For a video of the entire creation please go to http://www.youtube.com/watch?v=VRXvi-nqTl4
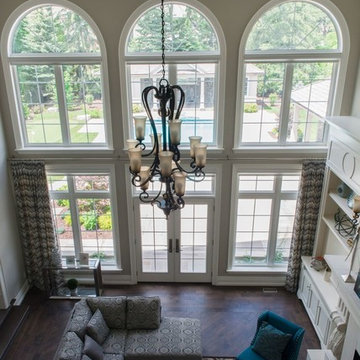
トロントにある広いトラディショナルスタイルのおしゃれなリビング (ベージュの壁、濃色無垢フローリング、標準型暖炉、木材の暖炉まわり、テレビなし、白い床) の写真
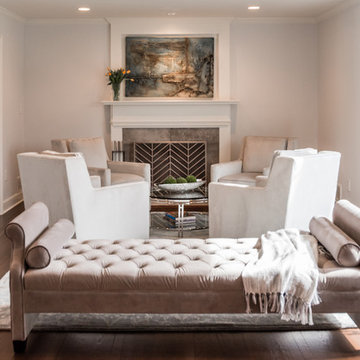
Chairs Around the Fireplace
photo by Tod Connell Photography
ワシントンD.C.にある高級な広いコンテンポラリースタイルのおしゃれなリビング (グレーの壁、濃色無垢フローリング、標準型暖炉、木材の暖炉まわり、テレビなし、ベージュの床) の写真
ワシントンD.C.にある高級な広いコンテンポラリースタイルのおしゃれなリビング (グレーの壁、濃色無垢フローリング、標準型暖炉、木材の暖炉まわり、テレビなし、ベージュの床) の写真
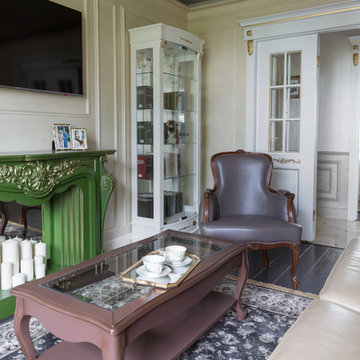
Росица Переславцева
モスクワにある高級な小さなトランジショナルスタイルのおしゃれなLDK (ライブラリー、ベージュの壁、標準型暖炉、木材の暖炉まわり、壁掛け型テレビ、ベージュの床、濃色無垢フローリング) の写真
モスクワにある高級な小さなトランジショナルスタイルのおしゃれなLDK (ライブラリー、ベージュの壁、標準型暖炉、木材の暖炉まわり、壁掛け型テレビ、ベージュの床、濃色無垢フローリング) の写真
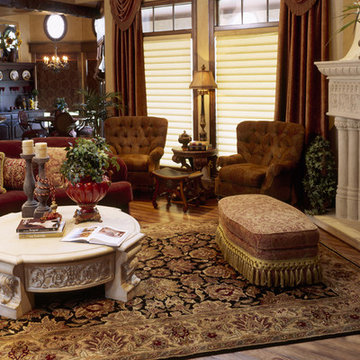
This magnificent European style estate located in Mira Vista Country Club has a beautiful panoramic view of a private lake. The exterior features sandstone walls and columns with stucco and cast stone accents, a beautiful swimming pool overlooking the lake, and an outdoor living area and kitchen for entertaining. The interior features a grand foyer with an elegant stairway with limestone steps, columns and flooring. The gourmet kitchen includes a stone oven enclosure with 48” Viking chef’s oven. This home is handsomely detailed with custom woodwork, two story library with wooden spiral staircase, and an elegant master bedroom and bath.
The home was design by Fred Parker, and building designer Richard Berry of the Fred Parker design Group. The intricate woodwork and other details were designed by Ron Parker AIBD Building Designer and Construction Manager.
Photos By: Bryce Moore-Rocket Boy Photos
リビング (木材の暖炉まわり、濃色無垢フローリング、ベージュの床、白い床) の写真
1
