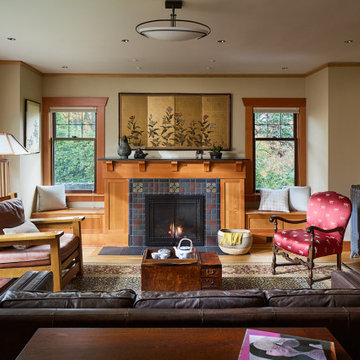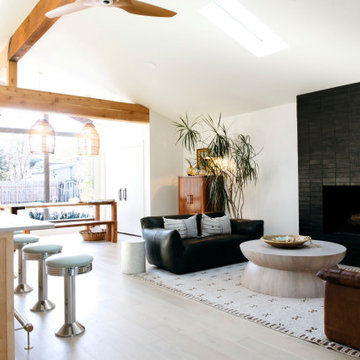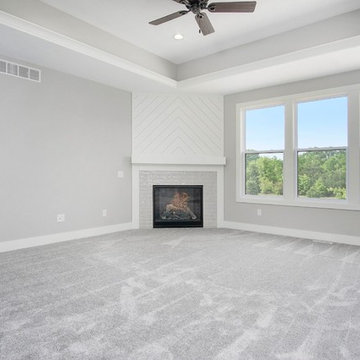リビング (タイルの暖炉まわり) の写真
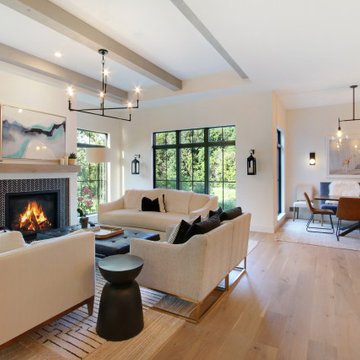
ミルウォーキーにある高級な広いカントリー風のおしゃれなLDK (白い壁、淡色無垢フローリング、標準型暖炉、タイルの暖炉まわり、テレビなし、茶色い床、格子天井) の写真

Transitional classic living room with white oak hardwood floors, white painted cabinets, wood stained shelves, indoor-outdoor style doors, and tiled fireplace.
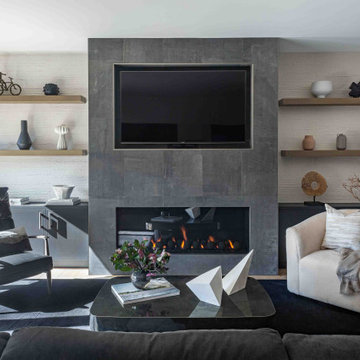
サンフランシスコにあるコンテンポラリースタイルのおしゃれなLDK (白い壁、淡色無垢フローリング、吊り下げ式暖炉、タイルの暖炉まわり、埋込式メディアウォール、壁紙) の写真
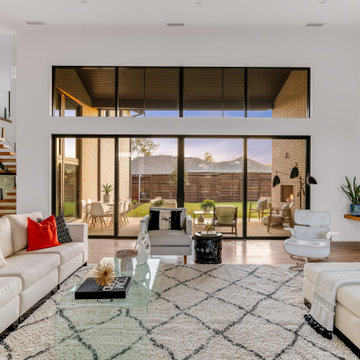
Stunning midcentury-inspired custom home in Dallas.
ダラスにある高級な広いミッドセンチュリースタイルのおしゃれなLDK (白い壁、淡色無垢フローリング、標準型暖炉、タイルの暖炉まわり、茶色い床、三角天井) の写真
ダラスにある高級な広いミッドセンチュリースタイルのおしゃれなLDK (白い壁、淡色無垢フローリング、標準型暖炉、タイルの暖炉まわり、茶色い床、三角天井) の写真

Formal sitting room for entertainment. Home owners chose an accent blue furniture and gold details. Bespoke integrated floating shelves with tile backdrop was a requirement to expose many souvenirs from World wide travel.
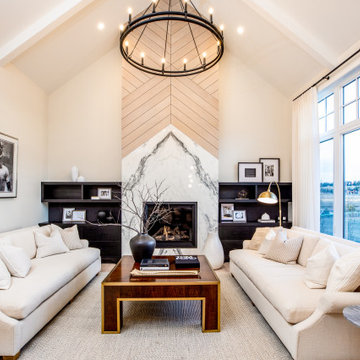
Living Room with Custom Millwork
Modern Farmhouse
Calgary, Alberta
カルガリーにあるお手頃価格の中くらいなカントリー風のおしゃれなLDK (白い壁、カーペット敷き、標準型暖炉、タイルの暖炉まわり、テレビなし、白い床、三角天井) の写真
カルガリーにあるお手頃価格の中くらいなカントリー風のおしゃれなLDK (白い壁、カーペット敷き、標準型暖炉、タイルの暖炉まわり、テレビなし、白い床、三角天井) の写真
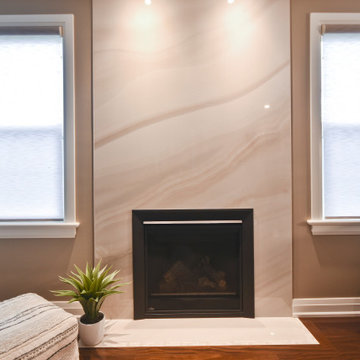
When you have a family room that is a little small and serves dual purposes, you need to be creative with your design solutions.
In this family room, we designed a custom media unit that provided plenty of storage as well as open display shelving.
If you are designing a custom media unit, you need to make sure it is properly balanced, especially when you are designing wall to wall custom millwork.
I love a well-designed media unit!
Looking for a different and unique idea for your fireplace?
Have you considered installing a large-format porcelain slab instead of using standard tiles?
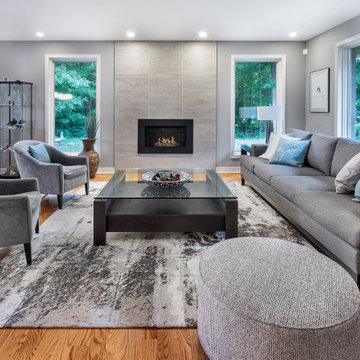
他の地域にあるトランジショナルスタイルのおしゃれなリビング (グレーの壁、無垢フローリング、標準型暖炉、タイルの暖炉まわり) の写真
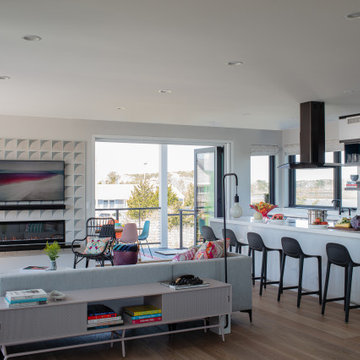
ボストンにあるラグジュアリーな広いモダンスタイルのおしゃれなLDK (グレーの壁、淡色無垢フローリング、吊り下げ式暖炉、タイルの暖炉まわり、壁掛け型テレビ) の写真
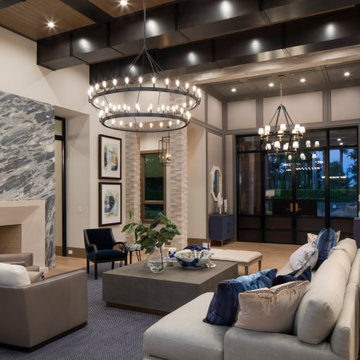
New Luxury Equestrian estate in Wellington Florida
Architect: Annie Carruthers In-Site Design Group LLC
Builder: Stock Custom Homes
Interior Designer: Marc-Michaels Interiors.
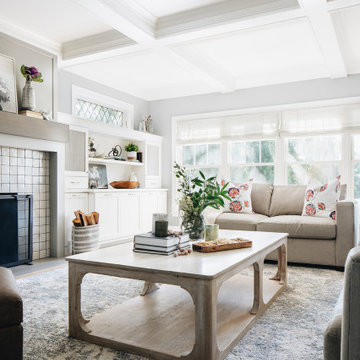
シカゴにある高級な広いトランジショナルスタイルのおしゃれなLDK (グレーの壁、淡色無垢フローリング、標準型暖炉、タイルの暖炉まわり、埋込式メディアウォール、茶色い床) の写真

Our clients purchased a 1963 home that had never been updated! They wanted to redesign the central living area, which included the kitchen, formal dining and living room/den. Their original kitchen was small and completely closed off from the rest of the house. They wanted to repurpose the formal living room into the new formal dining room and open up the kitchen to the den and add a large island with seating for casual dining. The original den was now a nice living room, open to the kitchen, but also with a great view to their new pool! They wanted to keep some walls for their fun New Orleans one-of-a-kind artwork. They also did not want to be able to see the kitchen from the entryway. They also wanted a bar area built in somewhere, they just weren’t sure where. Our designers did an amazing job on this project, figuring out where to cut walls, where to keep them, replaced windows with doors, bringing the outdoors in and really brightening up the entire space.
Design/Remodel by Hatfield Builders & Remodelers | Photography by Versatile Imaging
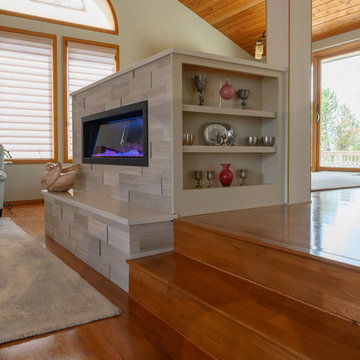
デンバーにあるお手頃価格の中くらいなトランジショナルスタイルのおしゃれなリビング (無垢フローリング、標準型暖炉、タイルの暖炉まわり、ベージュの壁、茶色い床) の写真

ミネアポリスにあるトラディショナルスタイルのおしゃれな独立型リビング (ライブラリー、グレーの壁、淡色無垢フローリング、標準型暖炉、タイルの暖炉まわり、テレビなし) の写真
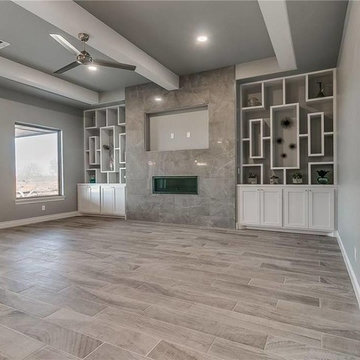
オクラホマシティにある広いトランジショナルスタイルのおしゃれなLDK (グレーの壁、無垢フローリング、横長型暖炉、タイルの暖炉まわり、壁掛け型テレビ、グレーの床) の写真
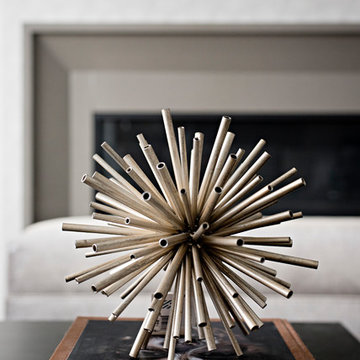
The living room offers a large space for the homeowners to socialize and entertain, while maintaining the comfort of their home. It outlooks into the kitchen and dining room spaces to offer an open concept floor plan, while still having defined rooms.
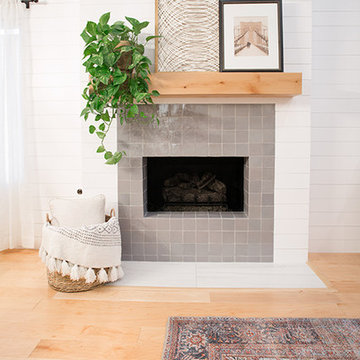
ロサンゼルスにある中くらいなカントリー風のおしゃれなリビング (グレーの壁、淡色無垢フローリング、標準型暖炉、タイルの暖炉まわり、テレビなし、茶色い床) の写真
リビング (タイルの暖炉まわり) の写真
36
