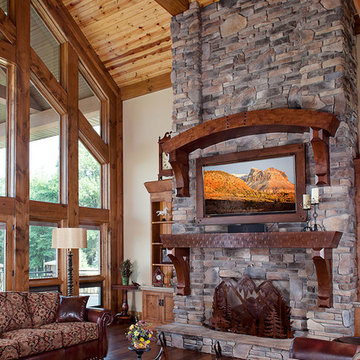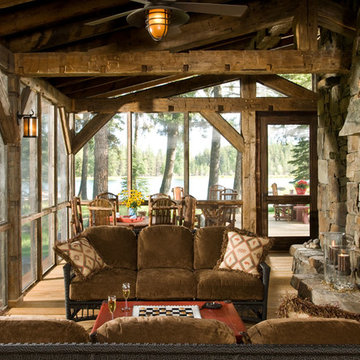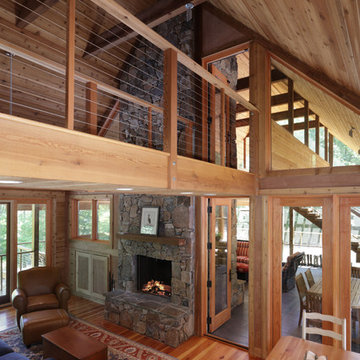リビング (石材の暖炉まわり) の写真
絞り込み:
資材コスト
並び替え:今日の人気順
写真 2141〜2160 枚目(全 97,521 枚)
1/2
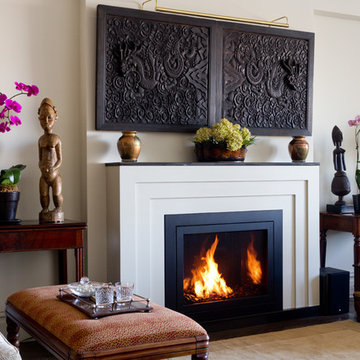
HearthCabinet Ventless Fireplaces: Ventless Vent-Free, Unvented. Pricing available upon request - 212.242.1485
Visit our NYC showroom in Chelsea
www.HearthCabinet.com
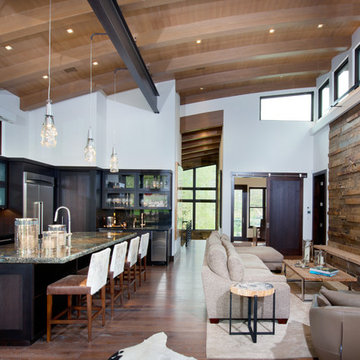
Stovall Studio
デンバーにあるラグジュアリーな広いラスティックスタイルのおしゃれなLDK (茶色い壁、濃色無垢フローリング、標準型暖炉、石材の暖炉まわり、壁掛け型テレビ) の写真
デンバーにあるラグジュアリーな広いラスティックスタイルのおしゃれなLDK (茶色い壁、濃色無垢フローリング、標準型暖炉、石材の暖炉まわり、壁掛け型テレビ) の写真

Peter Rymwid
ニューヨークにある高級な中くらいなエクレクティックスタイルのおしゃれなリビング (黄色い壁、淡色無垢フローリング、標準型暖炉、石材の暖炉まわり、テレビなし) の写真
ニューヨークにある高級な中くらいなエクレクティックスタイルのおしゃれなリビング (黄色い壁、淡色無垢フローリング、標準型暖炉、石材の暖炉まわり、テレビなし) の写真
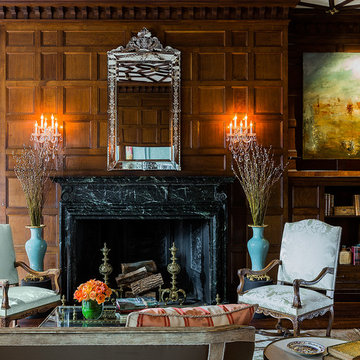
Michael J Lee
ボストンにある広いトラディショナルスタイルのおしゃれなLDK (ミュージックルーム、茶色い壁、無垢フローリング、標準型暖炉、石材の暖炉まわり、テレビなし) の写真
ボストンにある広いトラディショナルスタイルのおしゃれなLDK (ミュージックルーム、茶色い壁、無垢フローリング、標準型暖炉、石材の暖炉まわり、テレビなし) の写真
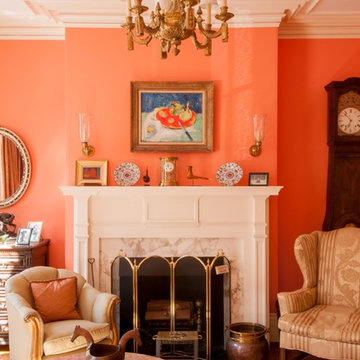
Christopher Schuch
ボストンにあるトラディショナルスタイルのおしゃれな応接間 (オレンジの壁、無垢フローリング、標準型暖炉、石材の暖炉まわり) の写真
ボストンにあるトラディショナルスタイルのおしゃれな応接間 (オレンジの壁、無垢フローリング、標準型暖炉、石材の暖炉まわり) の写真
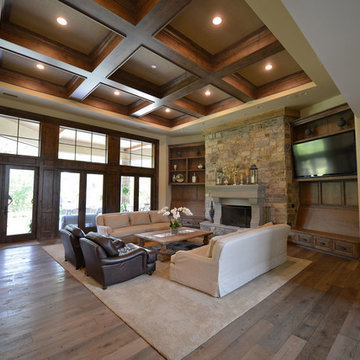
Kingsburg, CA
他の地域にあるトラディショナルスタイルのおしゃれなリビング (ベージュの壁、濃色無垢フローリング、標準型暖炉、石材の暖炉まわり、テレビなし、茶色い床) の写真
他の地域にあるトラディショナルスタイルのおしゃれなリビング (ベージュの壁、濃色無垢フローリング、標準型暖炉、石材の暖炉まわり、テレビなし、茶色い床) の写真
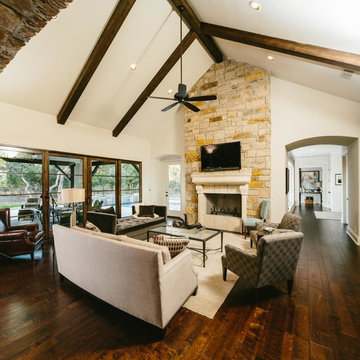
オースティンにあるトラディショナルスタイルのおしゃれなLDK (白い壁、濃色無垢フローリング、標準型暖炉、石材の暖炉まわり、壁掛け型テレビ) の写真
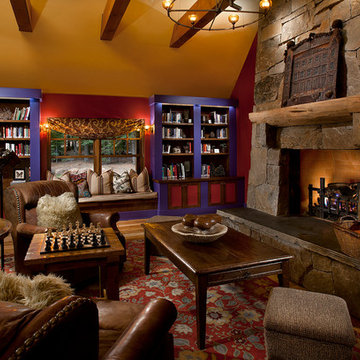
Martis Camp Lost Library.
サクラメントにあるラスティックスタイルのおしゃれなリビング (赤い壁、無垢フローリング、標準型暖炉、石材の暖炉まわり) の写真
サクラメントにあるラスティックスタイルのおしゃれなリビング (赤い壁、無垢フローリング、標準型暖炉、石材の暖炉まわり) の写真
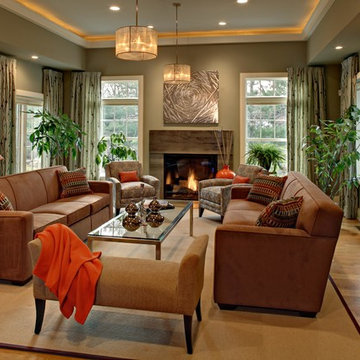
This living room truly embraces its contemporary vibe while being inviting and comfortable. A vintage glass front vitrine displays the clients various collectibles and is very much at home with the clean lines of the furnishings and art work. A basic color on the rug allows the richer colors of the ultra suede custom sofas to pop. Floor outlets planned early on allow for floor lamps.
Wing Wong
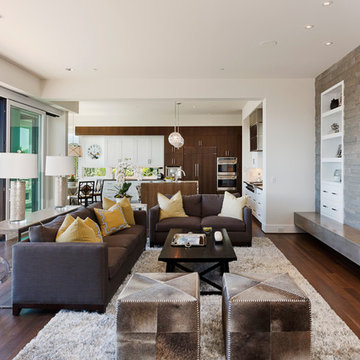
Spin Photography
ポートランドにある高級な中くらいなコンテンポラリースタイルのおしゃれなLDK (白い壁、濃色無垢フローリング、横長型暖炉、石材の暖炉まわり、壁掛け型テレビ、茶色い床、茶色いソファ) の写真
ポートランドにある高級な中くらいなコンテンポラリースタイルのおしゃれなLDK (白い壁、濃色無垢フローリング、横長型暖炉、石材の暖炉まわり、壁掛け型テレビ、茶色い床、茶色いソファ) の写真
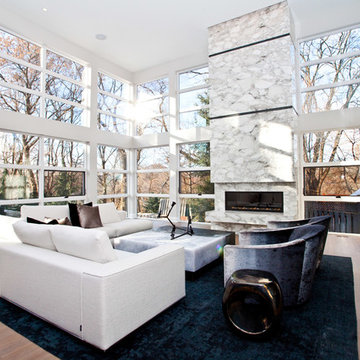
http://www.handspunfilms.com/
This Modern home sits atop one of Toronto's beautiful ravines. The full basement is equipped with a large home gym, a steam shower, change room, and guest Bathroom, the center of the basement is a games room/Movie and wine cellar. The other end of the full basement features a full guest suite complete with private Ensuite and kitchenette. The 2nd floor makes up the Master Suite, complete with Master bedroom, master dressing room, and a stunning Master Ensuite with a 20 foot long shower with his and hers access from either end. The bungalow style main floor has a kids bedroom wing complete with kids tv/play room and kids powder room at one end, while the center of the house holds the Kitchen/pantry and staircases. The kitchen open concept unfolds into the 2 story high family room or great room featuring stunning views of the ravine, floor to ceiling stone fireplace and a custom bar for entertaining. There is a separate powder room for this end of the house. As you make your way down the hall to the side entry there is a home office and connecting corridor back to the front entry. All in all a stunning example of a true Toronto Ravine property
photos by Hand Spun Films
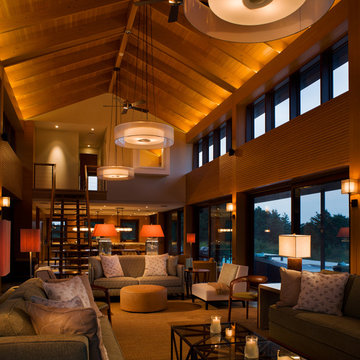
Foster Associates Architects
ボストンにある高級な巨大なコンテンポラリースタイルのおしゃれなLDK (オレンジの壁、スレートの床、標準型暖炉、石材の暖炉まわり、茶色い床) の写真
ボストンにある高級な巨大なコンテンポラリースタイルのおしゃれなLDK (オレンジの壁、スレートの床、標準型暖炉、石材の暖炉まわり、茶色い床) の写真
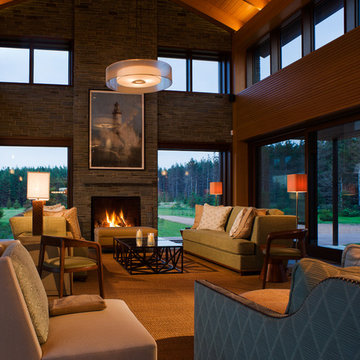
Foster Associates Architects
ボストンにある高級な巨大なコンテンポラリースタイルのおしゃれなLDK (オレンジの壁、スレートの床、標準型暖炉、石材の暖炉まわり、茶色い床) の写真
ボストンにある高級な巨大なコンテンポラリースタイルのおしゃれなLDK (オレンジの壁、スレートの床、標準型暖炉、石材の暖炉まわり、茶色い床) の写真
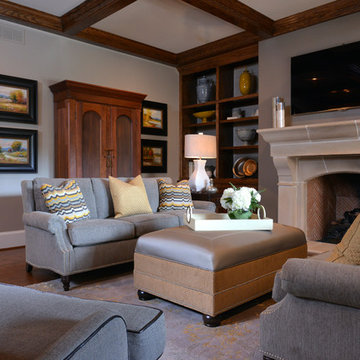
This Family Room houses an an armoire that was made by the clients' grandfather. Grass cloth adorns the back of the bookcases and acts as the perfect backdrop for accessories. The coffee table/ottoman has a faux leather top that opens for storage and houses blankets and pillows. The upholstered pieces were custom made with contrast welt, trim and nail heads. The area rug is gray and yellow made from wool and silk and grounds the entire room!
Michael Hunter Photography
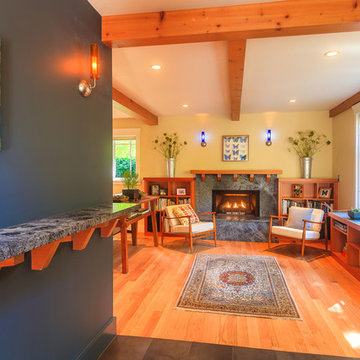
Contemporary craftsman style combines historical details with sleek simlipiciy of contemporary design.
Photo:
www.alejandrovelarde.com
サンフランシスコにあるコンテンポラリースタイルのおしゃれなリビング (無垢フローリング、標準型暖炉、石材の暖炉まわり) の写真
サンフランシスコにあるコンテンポラリースタイルのおしゃれなリビング (無垢フローリング、標準型暖炉、石材の暖炉まわり) の写真
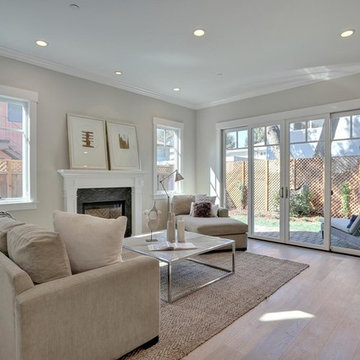
サンフランシスコにあるラグジュアリーな中くらいなトランジショナルスタイルのおしゃれなLDK (グレーの壁、淡色無垢フローリング、標準型暖炉、石材の暖炉まわり、テレビなし) の写真
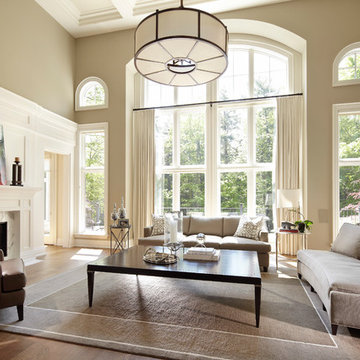
A transitional living room with a neutral colour tone.
トロントにある広いトランジショナルスタイルのおしゃれなLDK (ベージュの壁、無垢フローリング、石材の暖炉まわり、横長型暖炉) の写真
トロントにある広いトランジショナルスタイルのおしゃれなLDK (ベージュの壁、無垢フローリング、石材の暖炉まわり、横長型暖炉) の写真
リビング (石材の暖炉まわり) の写真
108
