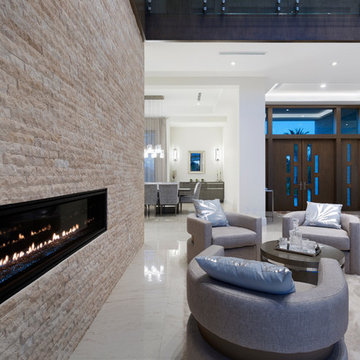リビング (石材の暖炉まわり、白い床) の写真
絞り込み:
資材コスト
並び替え:今日の人気順
写真 341〜360 枚目(全 1,058 枚)
1/3
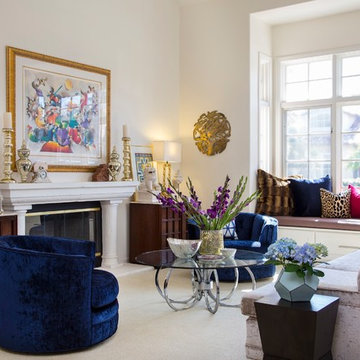
This Living Room was designed using all vintage furniture pieces. The case pieces were used as is (after a good cleaning and polishing), the chairs and sofa were stripped to the frames and restuffed and upholstered.
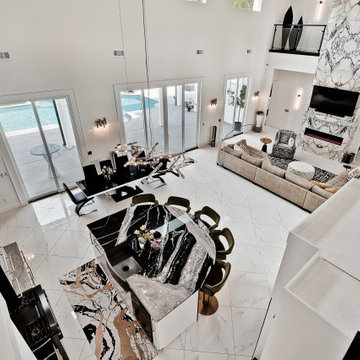
他の地域にあるラグジュアリーな巨大なモダンスタイルのおしゃれなLDK (白い壁、磁器タイルの床、標準型暖炉、石材の暖炉まわり、壁掛け型テレビ、白い床、白い天井) の写真
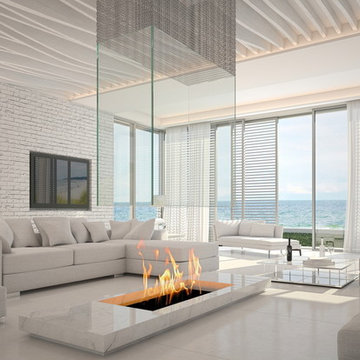
Double Oak Construction, top-class natural marble, Impact strength and stress resistance, Wear resistance, Scratching resistance, Resistance to frost, Resistance to chemicals, Stain resistance
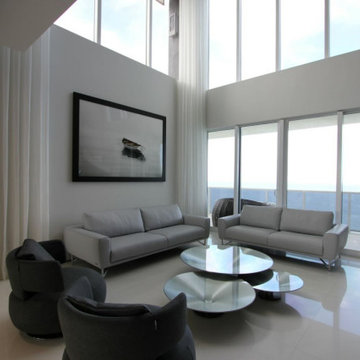
As one of the most exclusive PH is Sunny Isles, this unit is been tailored to satisfied all needs of modern living.
マイアミにあるラグジュアリーな広いモダンスタイルのおしゃれなリビング (白い壁、磁器タイルの床、コーナー設置型暖炉、石材の暖炉まわり、テレビなし、白い床、壁紙) の写真
マイアミにあるラグジュアリーな広いモダンスタイルのおしゃれなリビング (白い壁、磁器タイルの床、コーナー設置型暖炉、石材の暖炉まわり、テレビなし、白い床、壁紙) の写真

This project was a complete renovation of a 2 bedroom apartment, we did the living room, dining room, kitchen, bathrooms, a powder room. We introduced our concept to the client to open space and make it more functional. The client had a specific vision of how they wanted the apartment to look, which was an off-white home.
We played with different tones of white, incorporating some of the client's personal items.
We were happy to deliver the concept and satisfy the client with our services.
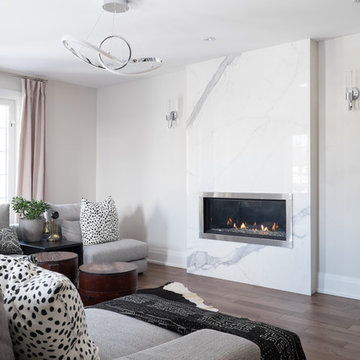
Design: Michelle Berwick
Photos: Sam Stock Photography
トロントにある広いモダンスタイルのおしゃれなLDK (白い壁、無垢フローリング、標準型暖炉、石材の暖炉まわり、テレビなし、白い床) の写真
トロントにある広いモダンスタイルのおしゃれなLDK (白い壁、無垢フローリング、標準型暖炉、石材の暖炉まわり、テレビなし、白い床) の写真
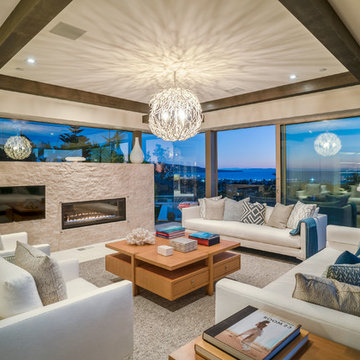
ロサンゼルスにあるラグジュアリーな広いコンテンポラリースタイルのおしゃれなリビング (マルチカラーの壁、ライムストーンの床、標準型暖炉、石材の暖炉まわり、壁掛け型テレビ、白い床) の写真
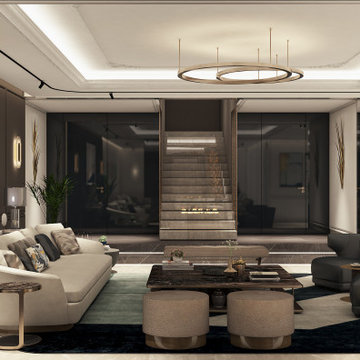
Living room family
他の地域にあるラグジュアリーな広いコンテンポラリースタイルのおしゃれなリビング (大理石の床、両方向型暖炉、石材の暖炉まわり、白い壁、内蔵型テレビ、白い床、折り上げ天井、塗装板張りの壁) の写真
他の地域にあるラグジュアリーな広いコンテンポラリースタイルのおしゃれなリビング (大理石の床、両方向型暖炉、石材の暖炉まわり、白い壁、内蔵型テレビ、白い床、折り上げ天井、塗装板張りの壁) の写真
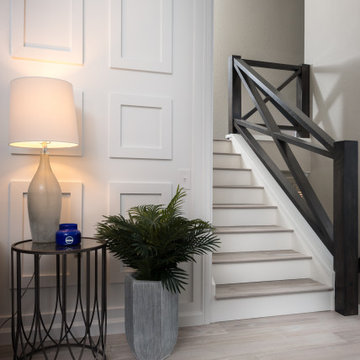
Living room with white shaker cabinets and natural stone bricks around the Fireplace. While Wood looking porcelain tile.
Remodeled by Europe Construction
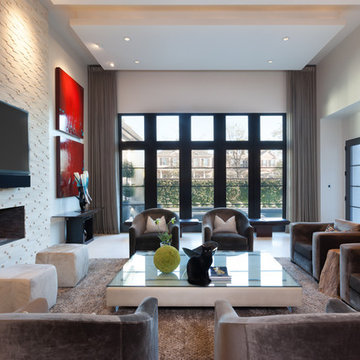
Connie Anderson
ヒューストンにあるコンテンポラリースタイルのおしゃれなリビング (磁器タイルの床、石材の暖炉まわり、白い床) の写真
ヒューストンにあるコンテンポラリースタイルのおしゃれなリビング (磁器タイルの床、石材の暖炉まわり、白い床) の写真
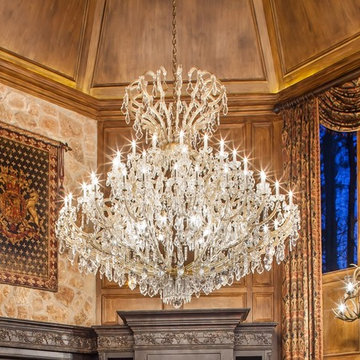
This beautiful chandelier was the starting point for the design of this room. Original to the house, the homeowner wanted to keep it. Gryphon Builders, as a custom design build can take you current house, your ambitions for it, and turn it into a beautiful, impeccably designed home. The original chandelier was matched in grandeur and elegance by the dark stained ornate trim. Complimented by the rustic charm of the faux wood paneling and paint on the walls, and stone fireplace surround that extended to the vaulted ceiling and continued around the area as a base in this sunken wine room. The interior design was equally yoked with classical rustic elegance featuring a large ancestral seal, custom drapery, and antler wall sconce partitioning the upper and lower windows.
For more information about this project please visit: www.gryphonbuilders.com. Or contact Allen Griffin, President of Gryphon Builders, at 713-939-8005 cell or email him at allen@gryphonbuilders.com
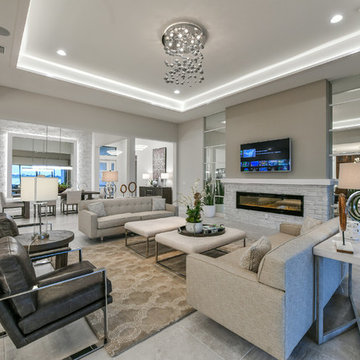
Outrigger
CATAMARAN SERIES - 65' HOME SITES
Base Price: $524,000
Living Area: 2,791 SF
Description: 1 Level 3 Bedroom 2 Bath Den Lanai 3 Car Garage
他の地域にある高級な広いモダンスタイルのおしゃれなLDK (白い壁、横長型暖炉、石材の暖炉まわり、壁掛け型テレビ、白い床) の写真
他の地域にある高級な広いモダンスタイルのおしゃれなLDK (白い壁、横長型暖炉、石材の暖炉まわり、壁掛け型テレビ、白い床) の写真
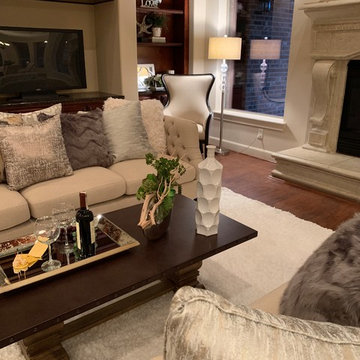
Tuscan Makeover, Warm colors
ヒューストンにあるお手頃価格の中くらいなトラディショナルスタイルのおしゃれなリビング (黒い壁、無垢フローリング、石材の暖炉まわり、内蔵型テレビ、白い床) の写真
ヒューストンにあるお手頃価格の中くらいなトラディショナルスタイルのおしゃれなリビング (黒い壁、無垢フローリング、石材の暖炉まわり、内蔵型テレビ、白い床) の写真
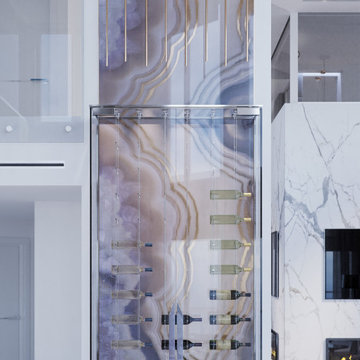
A unique synthesis of design and color solutions. Penthouse Apartment on 2 floors with a stunning view. The incredibly attractive interior, which is impossible not to fall in love with. Beautiful Wine storage and Marble fireplace created a unique atmosphere of coziness and elegance in the interior. Luxurious Light fixtures and a mirrored partition add air and expand the boundaries of space.
Design by Paradise City
www.fixcondo.com
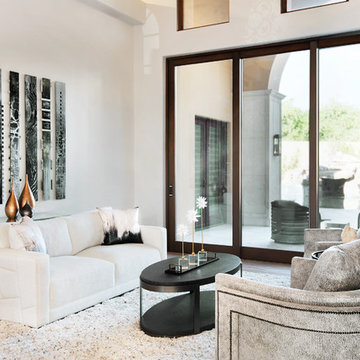
Our client's busy household includes 3 children and 3 dogs. In what is a fairly typical situation the children's rooms were fully decorated but the main living room and master bedroom had been in essence IGNORED since they had moved in 2 years ago. What were once empty rooms with good 'bones' in terms of ceiling details, flooring and fireplace surrounds, are now unique WOW spaces that reflect the homeowners personal design taste.
The design is mostly neutral in tone including taupe, white, grey and black, with pops of blue and ochre tones strategically placed. Organic design elements were integrated in the design through accessories such as crystals atop acrylic bases, mohair accent pillows and various tones of metals shown in both the accessories and even some of the art work.
The spaces are warm and inviting and of course highly functional!
The plush area carpets and one of a kind large scale art work pieces by local Arizona artists that were installed provide great textural elements and visual interest.
Steven Kaye Photography
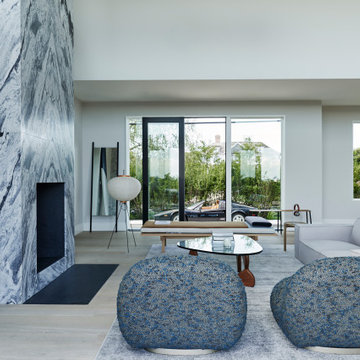
Atelier 211 is an ocean view, modern A-Frame beach residence nestled within Atlantic Beach and Amagansett Lanes. Custom-fit, 4,150 square foot, six bedroom, and six and a half bath residence in Amagansett; Atelier 211 is carefully considered with a fully furnished elective. The residence features a custom designed chef’s kitchen, serene wellness spa featuring a separate sauna and steam room. The lounge and deck overlook a heated saline pool surrounded by tiered grass patios and ocean views.
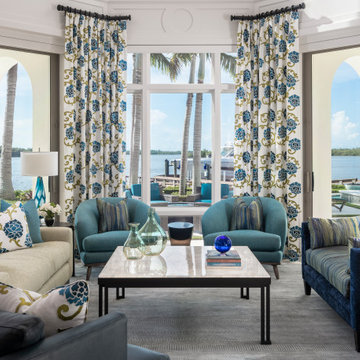
他の地域にあるラグジュアリーな広いトランジショナルスタイルのおしゃれなLDK (白い壁、大理石の床、標準型暖炉、石材の暖炉まわり、テレビなし、白い床) の写真
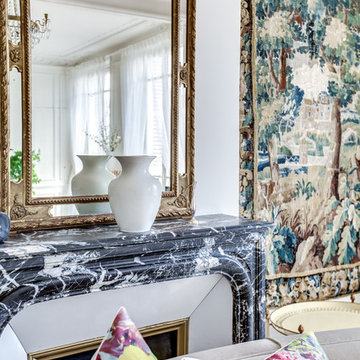
パリにある高級な広いトランジショナルスタイルのおしゃれなリビング (白い壁、塗装フローリング、標準型暖炉、石材の暖炉まわり、据え置き型テレビ、白い床) の写真
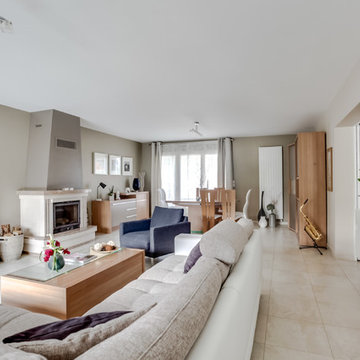
パリにある中くらいなコンテンポラリースタイルのおしゃれな独立型リビング (ライブラリー、ベージュの壁、セラミックタイルの床、白い床、標準型暖炉、石材の暖炉まわり、据え置き型テレビ) の写真
リビング (石材の暖炉まわり、白い床) の写真
18
