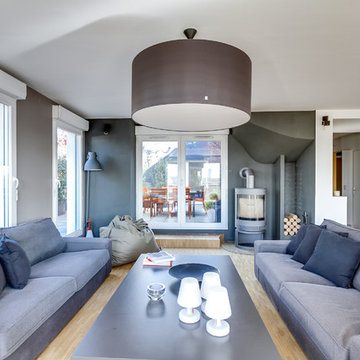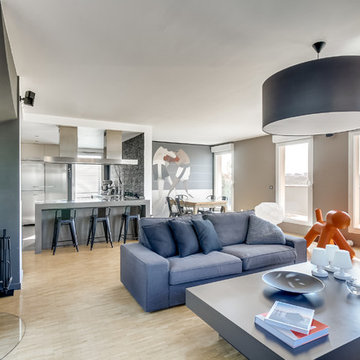リビング (金属の暖炉まわり、据え置き型テレビ) の写真
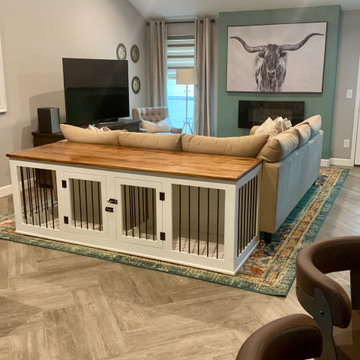
A wood dog kennel is the perfect solution for small homes with large dogs! This one doubles as a sofa table and blends right in to the living room decor.

ロンドンにある高級な中くらいなトランジショナルスタイルのおしゃれなLDK (ベージュの壁、塗装フローリング、標準型暖炉、金属の暖炉まわり、据え置き型テレビ、グレーの床) の写真

カンザスシティにあるトランジショナルスタイルのおしゃれなリビング (グレーの壁、無垢フローリング、横長型暖炉、金属の暖炉まわり、据え置き型テレビ、茶色い床) の写真
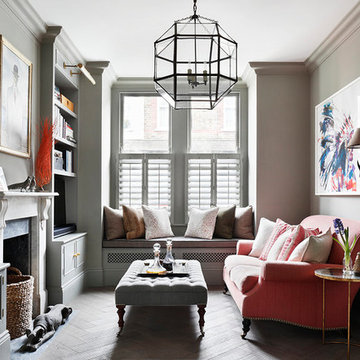
ロンドンにある中くらいなトランジショナルスタイルのおしゃれな独立型リビング (ライブラリー、グレーの壁、標準型暖炉、金属の暖炉まわり、無垢フローリング、据え置き型テレビ、茶色い床) の写真
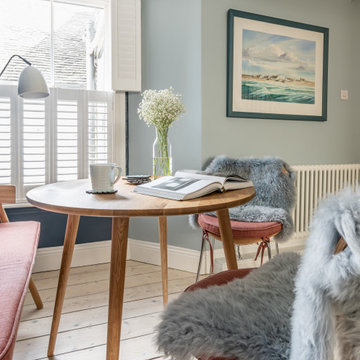
コーンウォールにある高級な小さな北欧スタイルのおしゃれなLDK (青い壁、淡色無垢フローリング、標準型暖炉、金属の暖炉まわり、据え置き型テレビ、表し梁、アクセントウォール) の写真

HBK Photography shot for luxury real estate listing
巨大なミッドセンチュリースタイルのおしゃれなLDK (白い壁、無垢フローリング、両方向型暖炉、金属の暖炉まわり、据え置き型テレビ、ベージュの床) の写真
巨大なミッドセンチュリースタイルのおしゃれなLDK (白い壁、無垢フローリング、両方向型暖炉、金属の暖炉まわり、据え置き型テレビ、ベージュの床) の写真
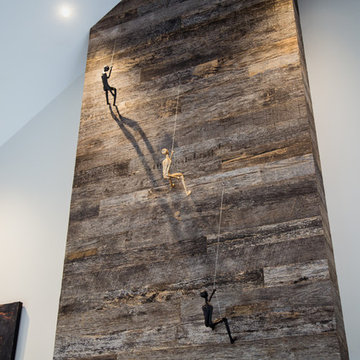
Rustic, cosy Showhome, Te Mara.
Range: Imondi (Reclaimed)
Colour: Oak Grey Plank
Dimensions: 95-135mm W x 15mm H x 400-2200mm L
Finish: Unfinished
Grade: Reclaimed
Texture: Raw
Warranty: Lifetime Structural
Professionals Involved: Bella Homes, SJC Builders, Sarah Burrows Interior Design

薪ストーブを設置したリビングダイニング。フローリングは手斧掛け、壁面一部に黒革鉄板貼り、天井は柿渋とどことなく和を連想させる黒いモダンな空間。アイアンのパーテーションとソファはオリジナル。
他の地域にあるお手頃価格の広いモダンスタイルのおしゃれなLDK (白い壁、無垢フローリング、薪ストーブ、金属の暖炉まわり、据え置き型テレビ、表し梁、塗装板張りの壁) の写真
他の地域にあるお手頃価格の広いモダンスタイルのおしゃれなLDK (白い壁、無垢フローリング、薪ストーブ、金属の暖炉まわり、据え置き型テレビ、表し梁、塗装板張りの壁) の写真
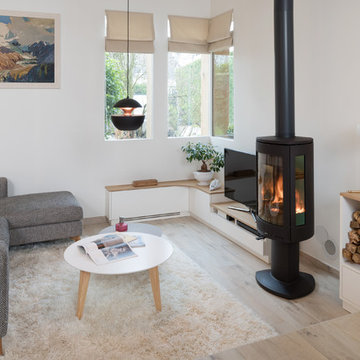
パリにある中くらいなコンテンポラリースタイルのおしゃれなLDK (ライブラリー、白い壁、淡色無垢フローリング、吊り下げ式暖炉、金属の暖炉まわり、据え置き型テレビ、ベージュの床) の写真
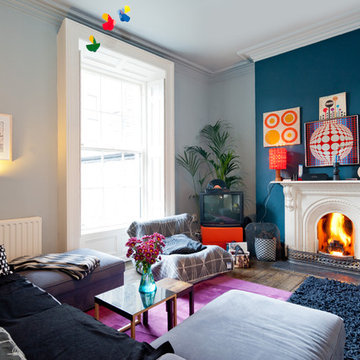
De Urbanic / Arther Maure
ダブリンにある中くらいなエクレクティックスタイルのおしゃれな独立型リビング (マルチカラーの壁、濃色無垢フローリング、標準型暖炉、金属の暖炉まわり、据え置き型テレビ、茶色い床) の写真
ダブリンにある中くらいなエクレクティックスタイルのおしゃれな独立型リビング (マルチカラーの壁、濃色無垢フローリング、標準型暖炉、金属の暖炉まわり、据え置き型テレビ、茶色い床) の写真

L'ambiente unico di zona giorno e cucina. Quest'ultima nascosta e illuminata da un velux in alto.
Foto di Simone Marulli
ミラノにある高級な小さなコンテンポラリースタイルのおしゃれなLDK (ライブラリー、マルチカラーの壁、淡色無垢フローリング、横長型暖炉、金属の暖炉まわり、据え置き型テレビ、ベージュの床、壁紙、白い天井) の写真
ミラノにある高級な小さなコンテンポラリースタイルのおしゃれなLDK (ライブラリー、マルチカラーの壁、淡色無垢フローリング、横長型暖炉、金属の暖炉まわり、据え置き型テレビ、ベージュの床、壁紙、白い天井) の写真
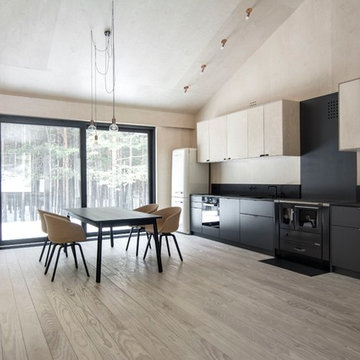
INT2 architecture
高級な中くらいなおしゃれなLDK (ベージュの壁、塗装フローリング、薪ストーブ、金属の暖炉まわり、据え置き型テレビ、ベージュの床) の写真
高級な中くらいなおしゃれなLDK (ベージュの壁、塗装フローリング、薪ストーブ、金属の暖炉まわり、据え置き型テレビ、ベージュの床) の写真
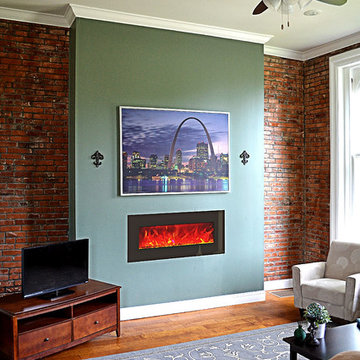
セントルイスにあるお手頃価格の小さなトラディショナルスタイルのおしゃれなリビング (赤い壁、無垢フローリング、吊り下げ式暖炉、金属の暖炉まわり、据え置き型テレビ、ベージュの床) の写真
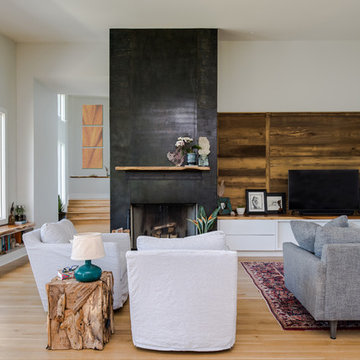
Rick Ricozzi
他の地域にある高級な中くらいなコンテンポラリースタイルのおしゃれなLDK (淡色無垢フローリング、標準型暖炉、金属の暖炉まわり、据え置き型テレビ、白い壁) の写真
他の地域にある高級な中くらいなコンテンポラリースタイルのおしゃれなLDK (淡色無垢フローリング、標準型暖炉、金属の暖炉まわり、据え置き型テレビ、白い壁) の写真
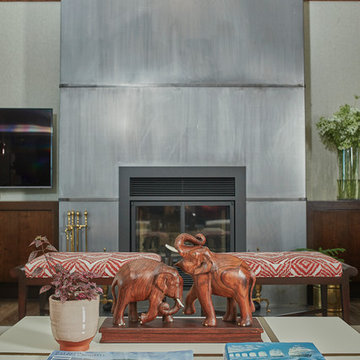
Let there be light. There will be in this sunny style designed to capture amazing views as well as every ray of sunlight throughout the day. Architectural accents of the past give this modern barn-inspired design a historical look and importance. Custom details enhance both the exterior and interior, giving this home real curb appeal. Decorative brackets and large windows surround the main entrance, welcoming friends and family to the handsome board and batten exterior, which also features a solid stone foundation, varying symmetrical roof lines with interesting pitches, trusses, and a charming cupola over the garage. Once inside, an open floor plan provides both elegance and ease. A central foyer leads into the 2,700-square-foot main floor and directly into a roomy 18 by 19-foot living room with a natural fireplace and soaring ceiling heights open to the second floor where abundant large windows bring the outdoors in. Beyond is an approximately 200 square foot screened porch that looks out over the verdant backyard. To the left is the dining room and open-plan family-style kitchen, which, at 16 by 14-feet, has space to accommodate both everyday family and special occasion gatherings. Abundant counter space, a central island and nearby pantry make it as convenient as it is attractive. Also on this side of the floor plan is the first-floor laundry and a roomy mudroom sure to help you keep your family organized. The plan’s right side includes more private spaces, including a large 12 by 17-foot master bedroom suite with natural fireplace, master bath, sitting area and walk-in closet, and private study/office with a large file room. The 1,100-square foot second level includes two spacious family bedrooms and a cozy 10 by 18-foot loft/sitting area. More fun awaits in the 1,600-square-foot lower level, with an 8 by 12-foot exercise room, a hearth room with fireplace, a billiards and refreshment space and a large home theater.
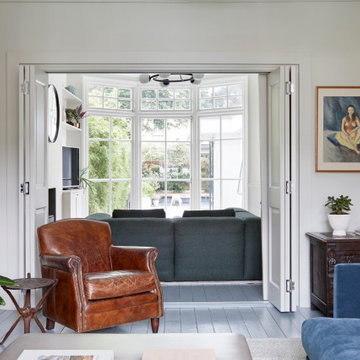
ロンドンにある高級な中くらいなモダンスタイルのおしゃれなLDK (ベージュの壁、塗装フローリング、標準型暖炉、金属の暖炉まわり、据え置き型テレビ、グレーの床) の写真

El objetivo principal de este proyecto es dar una nueva imagen a una antigua vivienda unifamiliar.
La intervención busca mejorar la eficiencia energética de la vivienda, favoreciendo la reducción de emisiones de CO2 a la atmósfera.
Se utilizan materiales y productos locales, con certificados sostenibles, así como aparatos y sistemas que reducen el consumo y el desperdicio de agua y energía.
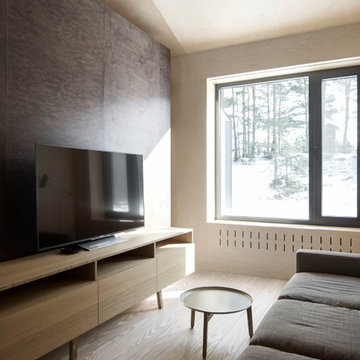
INT2 architecture
高級な中くらいなおしゃれなLDK (ベージュの壁、塗装フローリング、薪ストーブ、金属の暖炉まわり、据え置き型テレビ、ベージュの床) の写真
高級な中くらいなおしゃれなLDK (ベージュの壁、塗装フローリング、薪ストーブ、金属の暖炉まわり、据え置き型テレビ、ベージュの床) の写真
リビング (金属の暖炉まわり、据え置き型テレビ) の写真
1
