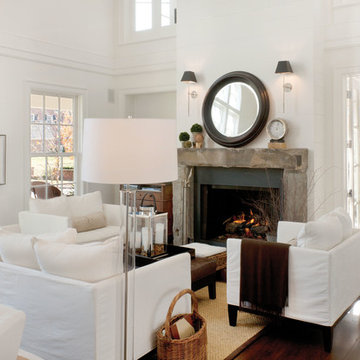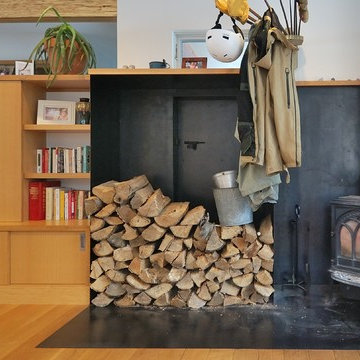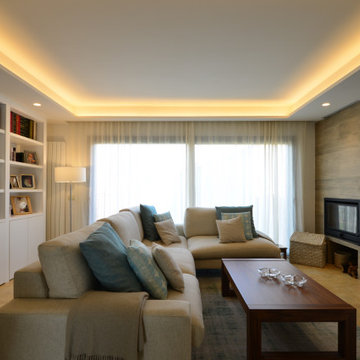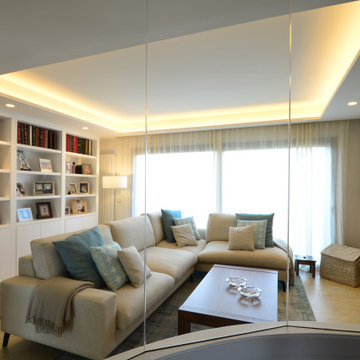リビング (金属の暖炉まわり) の写真
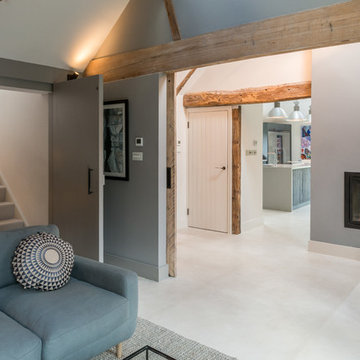
Conversion and renovation of a Grade II listed barn into a bright contemporary home
他の地域にある高級な広いカントリー風のおしゃれな独立型リビング (グレーの壁、両方向型暖炉、金属の暖炉まわり、白い床) の写真
他の地域にある高級な広いカントリー風のおしゃれな独立型リビング (グレーの壁、両方向型暖炉、金属の暖炉まわり、白い床) の写真
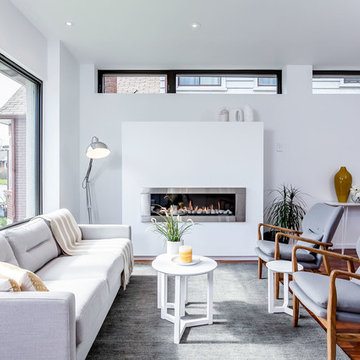
Listing Realtor: Geoffrey Grace
Photographer: Rob Howloka at Birdhouse Media
トロントにあるお手頃価格の中くらいなコンテンポラリースタイルのおしゃれなリビング (白い壁、無垢フローリング、横長型暖炉、金属の暖炉まわり、テレビなし) の写真
トロントにあるお手頃価格の中くらいなコンテンポラリースタイルのおしゃれなリビング (白い壁、無垢フローリング、横長型暖炉、金属の暖炉まわり、テレビなし) の写真
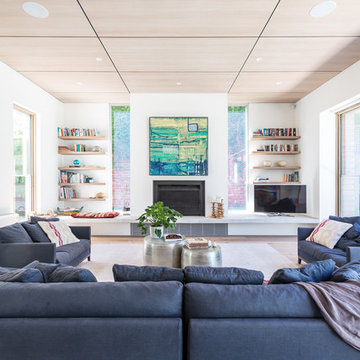
Roland J Dempster
メルボルンにある巨大なコンテンポラリースタイルのおしゃれなLDK (白い壁、淡色無垢フローリング、標準型暖炉、金属の暖炉まわり、テレビなし) の写真
メルボルンにある巨大なコンテンポラリースタイルのおしゃれなLDK (白い壁、淡色無垢フローリング、標準型暖炉、金属の暖炉まわり、テレビなし) の写真
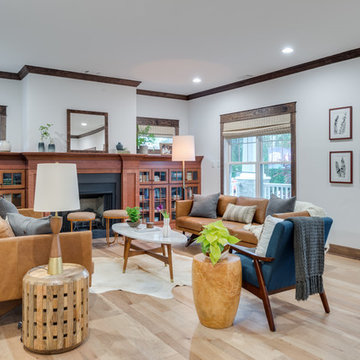
オレンジカウンティにある中くらいなカントリー風のおしゃれな独立型リビング (ライブラリー、白い壁、淡色無垢フローリング、標準型暖炉、金属の暖炉まわり、テレビなし、ベージュの床) の写真
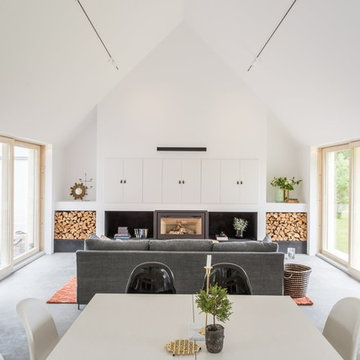
Accoya wood has been used to create cladding, windows, doors, decking and guttering in family home in Sweden.
The home, which is located in the north of Stockholm has been designed by Kalle Lilja of local construction and joinery firm Rejal Bygg. Kalle wanted to create a luxury family home for the property market, which would push the boundaries of design and innovation and would require as little maintenance as possible.
To deliver the project he turned to Sweden’s Accoya distributor, CEOS, and the company’s managing director Urban Stenevi. Together they decided to use Accoya for the project. Accoya met their build objective of delivering a property which required little maintenance, however Kalle was intrigued by Accoya and wanted to push it to its limits so he could realise the product’s full potential.
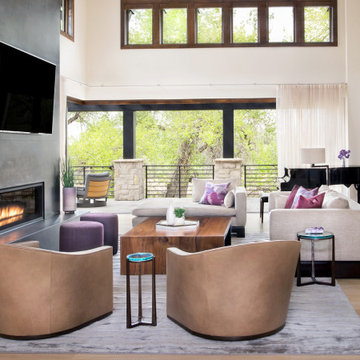
Our Boulder studio gave this beautiful home a stunning makeover with thoughtful and balanced use of colors, patterns, and textures to create a harmonious vibe. Following our holistic design approach, we added mirrors, artworks, decor, and accessories that easily blend into the architectural design. Beautiful purple chairs in the dining area add an attractive pop, just like the deep pink sofas in the living room. The home bar is designed as a classy, sophisticated space with warm wood tones and elegant bar chairs perfect for entertaining. A dashing home theatre and hot sauna complete this home, making it a luxurious retreat!
---
Joe McGuire Design is an Aspen and Boulder interior design firm bringing a uniquely holistic approach to home interiors since 2005.
For more about Joe McGuire Design, see here: https://www.joemcguiredesign.com/
To learn more about this project, see here:
https://www.joemcguiredesign.com/greenwood-preserve
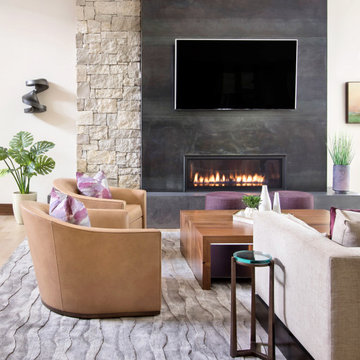
Our Boulder studio gave this beautiful home a stunning makeover with thoughtful and balanced use of colors, patterns, and textures to create a harmonious vibe. Following our holistic design approach, we added mirrors, artworks, decor, and accessories that easily blend into the architectural design. Beautiful purple chairs in the dining area add an attractive pop, just like the deep pink sofas in the living room. The home bar is designed as a classy, sophisticated space with warm wood tones and elegant bar chairs perfect for entertaining. A dashing home theatre and hot sauna complete this home, making it a luxurious retreat!
---
Joe McGuire Design is an Aspen and Boulder interior design firm bringing a uniquely holistic approach to home interiors since 2005.
For more about Joe McGuire Design, see here: https://www.joemcguiredesign.com/
To learn more about this project, see here:
https://www.joemcguiredesign.com/greenwood-preserve
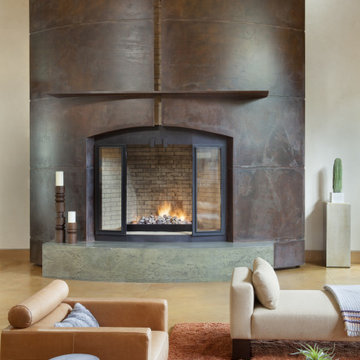
Our Boulder studio believes in designing homes that are in harmony with the surrounding nature, and this gorgeous home is a shining example of our holistic design philosophy. In each room, we used beautiful tones of wood, neutrals, and earthy colors to sync with the natural colors outside. Soft furnishings and elegant decor lend a luxe element to the space. We also added a mini table tennis table for recreation. A large fireplace, thoughtfully placed mirrors and artworks, and well-planned lighting designs create a harmonious vibe in this stunning home.
---
Joe McGuire Design is an Aspen and Boulder interior design firm bringing a uniquely holistic approach to home interiors since 2005.
For more about Joe McGuire Design, see here: https://www.joemcguiredesign.com/
To learn more about this project, see here:
https://www.joemcguiredesign.com/bay-street
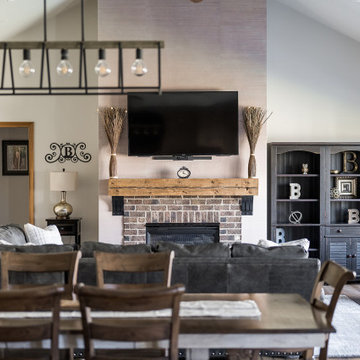
We removed walls to create a great room and put in a large wooden beam. We closed off one window to install a wall of cabinets, but the remaining windows still offer backyard views. Part of the formal dining room was converted into a reading nook, and the new kitchen area was defined by adding a rebuilt tray ceiling with X beams and a stunning island top. The dining area was reinforced with a buffet/coffee bar. The new spacious living room could support an XL sectional. The existing stained trim and doors were tied in with vinyl plank flooring and complemented with neutral shades of creams and charcoals to finish the look. We also sourced all the furniture and finishes.
Builder Partner – Parsetich Custom Homes
Photographer -- Sarah Shields
---
Project completed by Wendy Langston's Everything Home interior design firm, which serves Carmel, Zionsville, Fishers, Westfield, Noblesville, and Indianapolis.
For more about Everything Home, click here: https://everythinghomedesigns.com/
To learn more about this project, click here:
https://everythinghomedesigns.com/portfolio/you-want-warm-and-cozy/
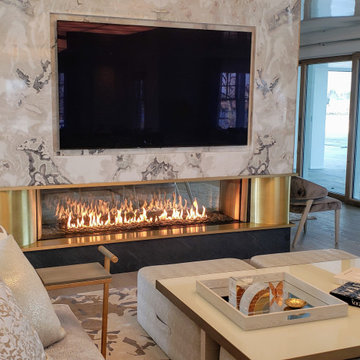
Acucraft partnered with A.J. Shea Construction LLC & Tate & Burn Architects LLC to develop a gorgeous custom linear see through gas fireplace and outdoor gas fire bowl for this showstopping new construction home in Connecticut.
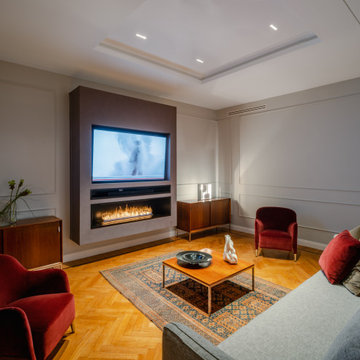
Lo studio dell'illuminazione, rappresenta un punto focale nella progettazione, sin dalle fasi preliminari. L'attenzione al dettaglio, alla resa cromatica di ogni corpo luce e la creazione di diversi scenari illuminotecnici, garantisce al committente ambienti godibili ad ogni ora del giorno. Qui si può notare l'illuminazione per riflessione, prodotta da speciali proiettori incassati nel controsoffitto, che meytte in risalto il parquet d'epoca e l'accostamento cromatico dei mobili.
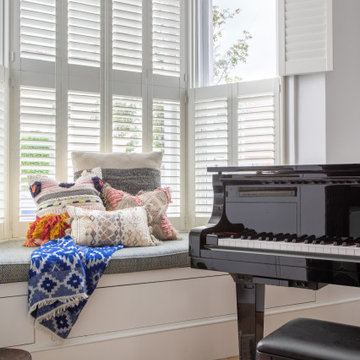
ロンドンにあるお手頃価格の中くらいなコンテンポラリースタイルのおしゃれな独立型リビング (ミュージックルーム、グレーの壁、淡色無垢フローリング、標準型暖炉、金属の暖炉まわり) の写真
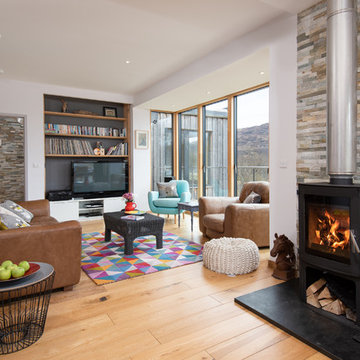
Inside Story Photography
他の地域にある中くらいなコンテンポラリースタイルのおしゃれな独立型リビング (白い壁、淡色無垢フローリング、薪ストーブ、据え置き型テレビ、ベージュの床、金属の暖炉まわり) の写真
他の地域にある中くらいなコンテンポラリースタイルのおしゃれな独立型リビング (白い壁、淡色無垢フローリング、薪ストーブ、据え置き型テレビ、ベージュの床、金属の暖炉まわり) の写真
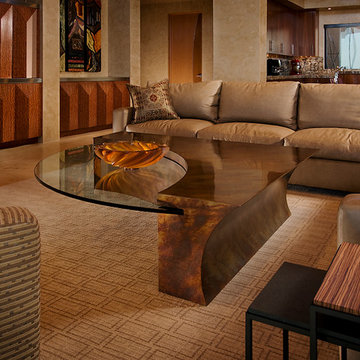
Contemporary coffee tables custom designed to fit the needs of our clients, add a new level of style and function to each space. These furniture pieces are made by artisan woodworkers and metal sculptors in Arizona.
Designed by Design Directives, LLC., who are based in Scottsdale and serving throughout Phoenix, Paradise Valley, Cave Creek, Carefree, and Sedona.
For more about Design Directives, click here: https://susanherskerasid.com/
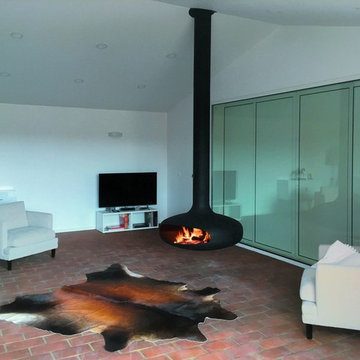
DOMOFOCUS
CHEMINÉE DESIGN CENTRALE AU FOYER SUSPENDU ET PIVOTANT
Frère cadet du Gyrofocus, le Domofocus est plus petit en diamètre mais sensiblement plus souriant.
Par la générosité de sa forme, il sait donner à l'espace traditionnel ou plus contemporain, la plus grande éloquence.
CENTRAL, SUSPENDED, ROTATING FIREPLACE
The younger sibling of the Gyrofocus, the Domofocus is smaller but has a noticeably larger hearth opening.
With its generous smile, it makes a traditional or contemporary space more welcoming.
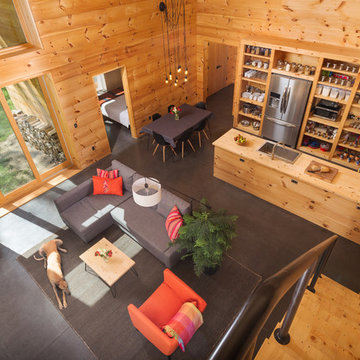
Interior built by Sweeney Design Build. View from above of the open floor plan. Living room, Kitchen, Dining area, and guest bedroom.
バーリントンにある中くらいなラスティックスタイルのおしゃれなリビング (コンクリートの床、コーナー設置型暖炉、金属の暖炉まわり、テレビなし、黒い床) の写真
バーリントンにある中くらいなラスティックスタイルのおしゃれなリビング (コンクリートの床、コーナー設置型暖炉、金属の暖炉まわり、テレビなし、黒い床) の写真
リビング (金属の暖炉まわり) の写真
126
