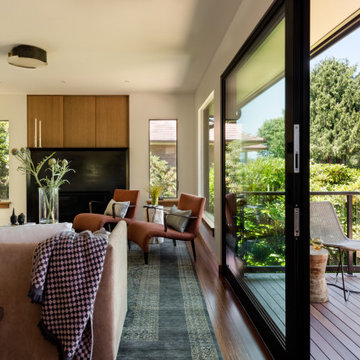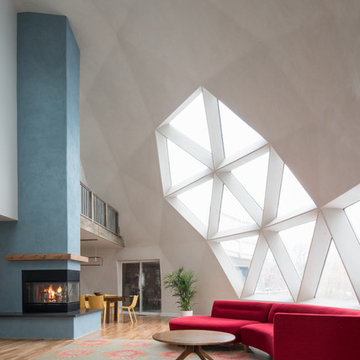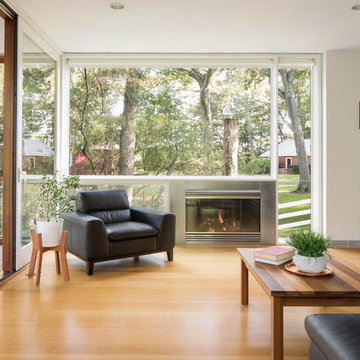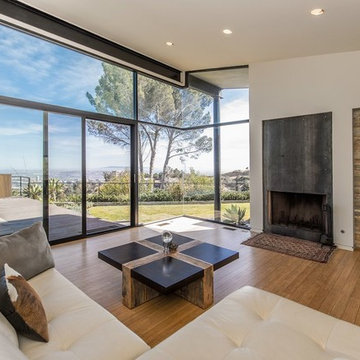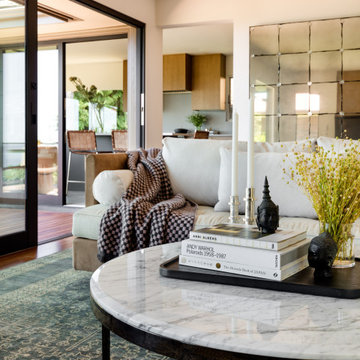リビング (金属の暖炉まわり、竹フローリング) の写真
絞り込み:
資材コスト
並び替え:今日の人気順
写真 1〜20 枚目(全 69 枚)
1/3
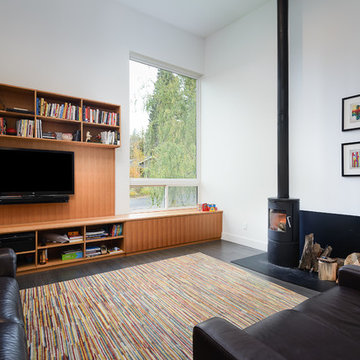
Tosnflies Photography
他の地域にある中くらいなコンテンポラリースタイルのおしゃれなLDK (竹フローリング、薪ストーブ、金属の暖炉まわり、壁掛け型テレビ) の写真
他の地域にある中くらいなコンテンポラリースタイルのおしゃれなLDK (竹フローリング、薪ストーブ、金属の暖炉まわり、壁掛け型テレビ) の写真
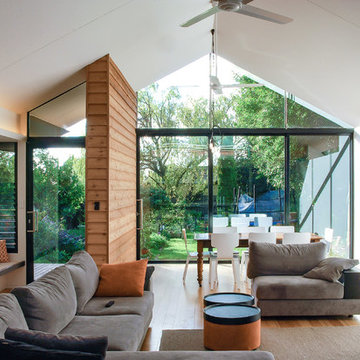
Anatoly Patrick Architecture
Contemporary living space addition to the rear of a heritage home in inner Adelaide. The north facing addition connects with opens directly to the garden via sliding glass doors. A rough hewn timber feature wall continues indoors to outdoors. The entire space has hidden lighting with some pendant lighting as a feature. An elevated black fireplace is integrated with large nooks for firewood and and adjacent reading nook.
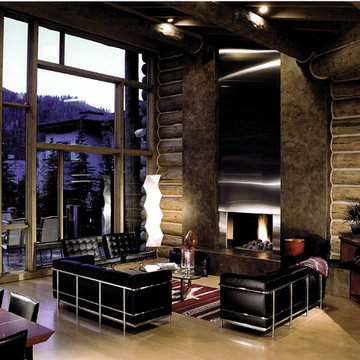
Photo: Fred Lindholm
他の地域にある高級な中くらいなモダンスタイルのおしゃれなLDK (竹フローリング、標準型暖炉、金属の暖炉まわり、テレビなし) の写真
他の地域にある高級な中くらいなモダンスタイルのおしゃれなLDK (竹フローリング、標準型暖炉、金属の暖炉まわり、テレビなし) の写真
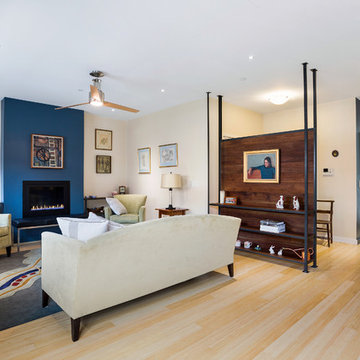
This new project is a sustainable flats concept for Philadelphia. Two single homes in disrepair were removed and replaced with three single-level, house-sized flats that are ideal for entertaining or families. Getting light deep into the space was the central design challenge for this green project and resulted in an open floor-plan as well as an interior courtyard that runs vertically through the core of the property. Making the most of this urban lot, on-site parking and private outdoor spaces were integrated into the rear of the units; secure bike storage is located in the courtyard, with additional unit storage in the basement.
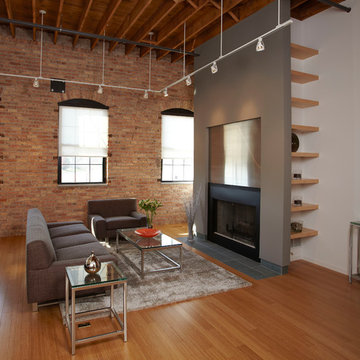
The living room area of this loft features a modern fireplace with hidden shelving at the sides.
シカゴにあるインダストリアルスタイルのおしゃれな応接間 (グレーの壁、竹フローリング、標準型暖炉、金属の暖炉まわり) の写真
シカゴにあるインダストリアルスタイルのおしゃれな応接間 (グレーの壁、竹フローリング、標準型暖炉、金属の暖炉まわり) の写真
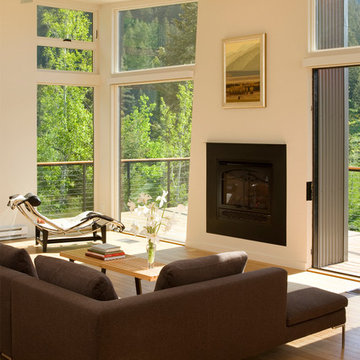
This residence, sited above a river canyon, is comprised of two intersecting building forms. The primary building form contains main living spaces on the upper floor and a guest bedroom, workroom, and garage at ground level. The roof rises from the intimacy of the master bedroom to provide a greater volume for the living room, while opening up to capture mountain views to the west and sun to the south. The secondary building form, with an opposing roof slope contains the kitchen, the entry, and the stair leading up to the main living space.
A.I.A. Wyoming Chapter Design Award of Merit 2008
Project Year: 2008
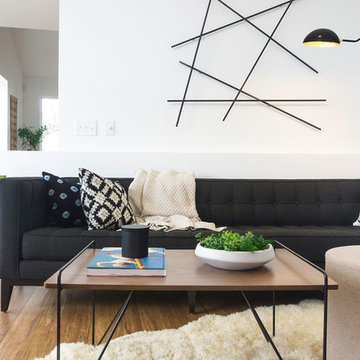
ロサンゼルスにあるお手頃価格の中くらいなコンテンポラリースタイルのおしゃれな独立型リビング (白い壁、竹フローリング、標準型暖炉、金属の暖炉まわり、壁掛け型テレビ、茶色い床) の写真
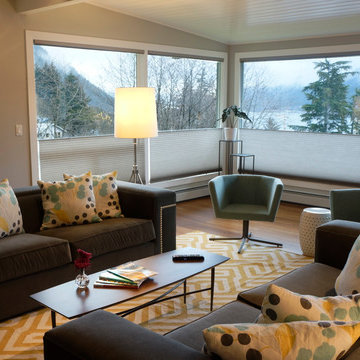
BAUER/CLIFTON INTERIORS
他の地域にある中くらいなミッドセンチュリースタイルのおしゃれなLDK (グレーの壁、竹フローリング、薪ストーブ、金属の暖炉まわり、据え置き型テレビ) の写真
他の地域にある中くらいなミッドセンチュリースタイルのおしゃれなLDK (グレーの壁、竹フローリング、薪ストーブ、金属の暖炉まわり、据え置き型テレビ) の写真
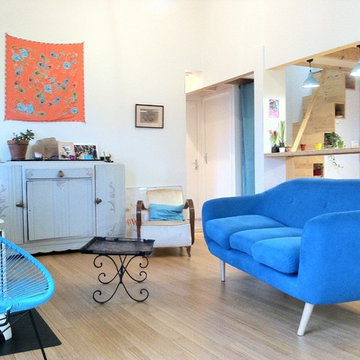
fabienne férec
ボルドーにある低価格の広いコンテンポラリースタイルのおしゃれなLDK (ベージュの壁、竹フローリング、薪ストーブ、金属の暖炉まわり、ミュージックルーム) の写真
ボルドーにある低価格の広いコンテンポラリースタイルのおしゃれなLDK (ベージュの壁、竹フローリング、薪ストーブ、金属の暖炉まわり、ミュージックルーム) の写真
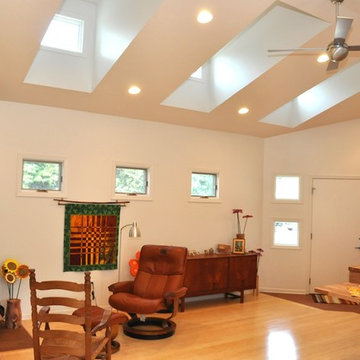
Architect: Michelle Penn, AIA Reminiscent of a farmhouse with simple lines and color, but yet a modern look influenced by the homeowner's Danish roots. This very compact home uses passive green building techniques. It is also wheelchair accessible and includes a elevator. We wanted to have lots of diffused lighting while maintaining privacy on the front of the home. This very compact design uses scissor trusses to create volume and makes the space live bigger than it actually is. Photo Credit: Dave Thiel
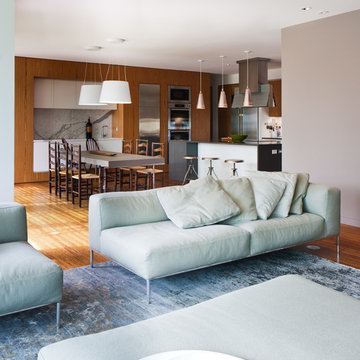
Photographer: © Resolution: 4 Architecture
ブリッジポートにあるコンテンポラリースタイルのおしゃれなLDK (グレーの壁、竹フローリング、標準型暖炉、金属の暖炉まわり) の写真
ブリッジポートにあるコンテンポラリースタイルのおしゃれなLDK (グレーの壁、竹フローリング、標準型暖炉、金属の暖炉まわり) の写真
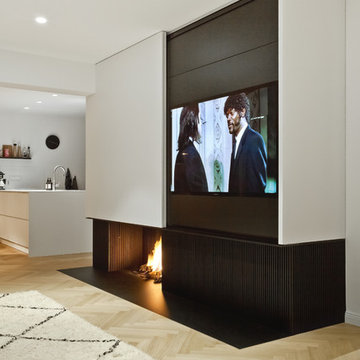
Schön anzusehen: die untere und obere Stahlverkleidung.
他の地域にある高級な巨大なコンテンポラリースタイルのおしゃれなLDK (白い壁、竹フローリング、標準型暖炉、金属の暖炉まわり、埋込式メディアウォール) の写真
他の地域にある高級な巨大なコンテンポラリースタイルのおしゃれなLDK (白い壁、竹フローリング、標準型暖炉、金属の暖炉まわり、埋込式メディアウォール) の写真
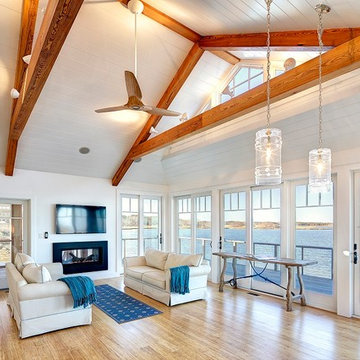
On the water.
ボストンにある高級な広いビーチスタイルのおしゃれなLDK (白い壁、竹フローリング、標準型暖炉、金属の暖炉まわり、壁掛け型テレビ) の写真
ボストンにある高級な広いビーチスタイルのおしゃれなLDK (白い壁、竹フローリング、標準型暖炉、金属の暖炉まわり、壁掛け型テレビ) の写真
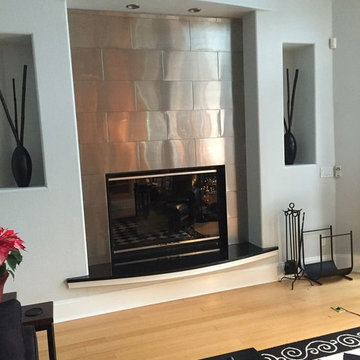
Large Format Stainless Steel Subway Tile frames this fireplace to create a modern focal point in the living room. Our durable, heat resistant 12x24 metal tiles make a contemporary statement that will last. Large Format 12"x24" tiles are Handcrafted by US Manufacturer, StainlessSteelTile.com
Premium Handcrafted Stainless Steel Subway Tiles 12" x 24” x 0.25" Made in USA at Stainless Steel Tile. Large Format Metal Wall Tile used on Fireplace Surround. Stunning Modern Design.
Purchase directly from manufacturer: https://stainlesssteeltile.com/product/12x-24-stainless-steel-tile/
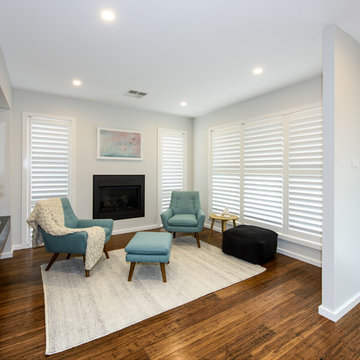
Snug or reception room near front entry. Lopi Fireplace gives a cosy appeal and the cool aqua furniture cools the room from the warm bamboo feature flooring
リビング (金属の暖炉まわり、竹フローリング) の写真
1
