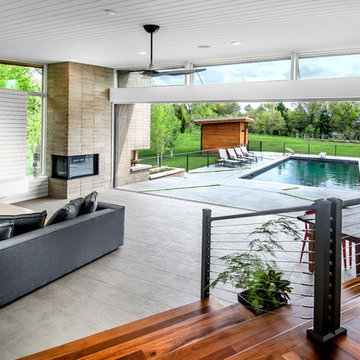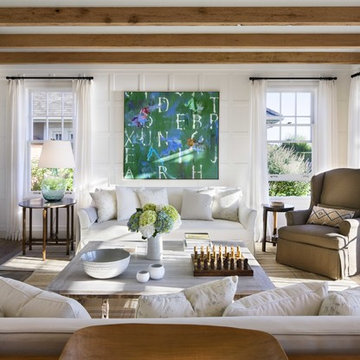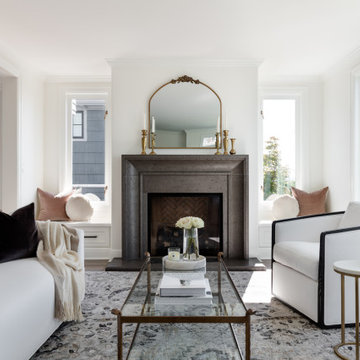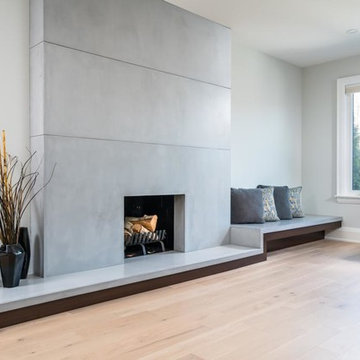リビング (コンクリートの暖炉まわり) の写真
絞り込み:
資材コスト
並び替え:今日の人気順
写真 701〜720 枚目(全 8,963 枚)
1/2
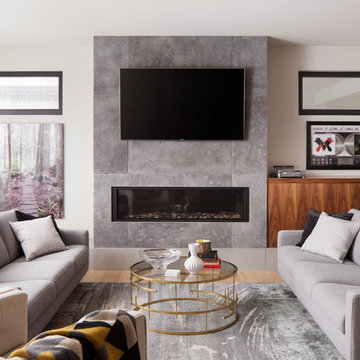
Photography by Eymeric Widling
カルガリーにあるモダンスタイルのおしゃれなLDK (白い壁、淡色無垢フローリング、横長型暖炉、コンクリートの暖炉まわり、壁掛け型テレビ) の写真
カルガリーにあるモダンスタイルのおしゃれなLDK (白い壁、淡色無垢フローリング、横長型暖炉、コンクリートの暖炉まわり、壁掛け型テレビ) の写真
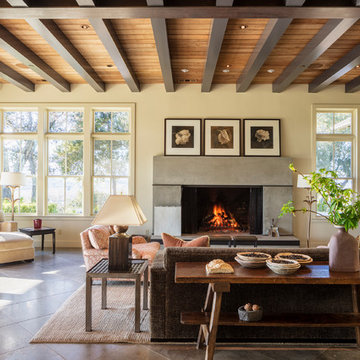
photo : Michael Hospelt
Construction : Trainor Builders
サンフランシスコにある地中海スタイルのおしゃれなリビング (ベージュの壁、標準型暖炉、コンクリートの暖炉まわり、壁掛け型テレビ、茶色い床) の写真
サンフランシスコにある地中海スタイルのおしゃれなリビング (ベージュの壁、標準型暖炉、コンクリートの暖炉まわり、壁掛け型テレビ、茶色い床) の写真
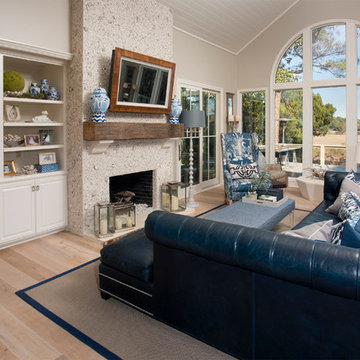
Rob Kaufman
アトランタにあるトランジショナルスタイルのおしゃれなリビング (ベージュの壁、淡色無垢フローリング、標準型暖炉、コンクリートの暖炉まわり、壁掛け型テレビ) の写真
アトランタにあるトランジショナルスタイルのおしゃれなリビング (ベージュの壁、淡色無垢フローリング、標準型暖炉、コンクリートの暖炉まわり、壁掛け型テレビ) の写真
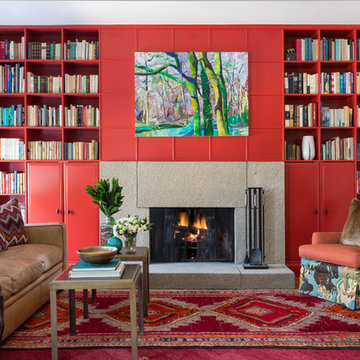
Red built-in bookcases, layered Persian rugs, and a concrete fireplace enliven this eclectic Library/Famiy room. Photo credit: Angie Seckinger
ワシントンD.C.にある広いトランジショナルスタイルのおしゃれなLDK (ライブラリー、赤い壁、標準型暖炉、淡色無垢フローリング、コンクリートの暖炉まわり、テレビなし) の写真
ワシントンD.C.にある広いトランジショナルスタイルのおしゃれなLDK (ライブラリー、赤い壁、標準型暖炉、淡色無垢フローリング、コンクリートの暖炉まわり、テレビなし) の写真
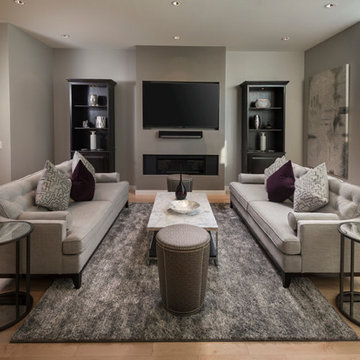
Our client wanted this room to be to formal yet fun! The additions of black to add a pop of color makes this room sophisticated and chic!
フィラデルフィアにある高級な中くらいなトランジショナルスタイルのおしゃれなリビング (グレーの壁、淡色無垢フローリング、標準型暖炉、壁掛け型テレビ、コンクリートの暖炉まわり、茶色い床) の写真
フィラデルフィアにある高級な中くらいなトランジショナルスタイルのおしゃれなリビング (グレーの壁、淡色無垢フローリング、標準型暖炉、壁掛け型テレビ、コンクリートの暖炉まわり、茶色い床) の写真
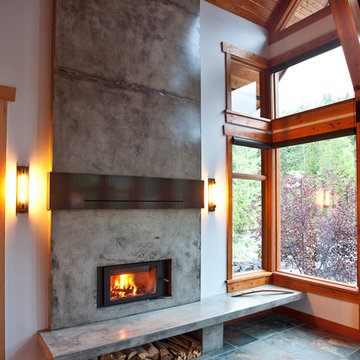
New RSF Focus 320 wood burning insert, built into a 'poured in place' concrete fireplace and bench. Steel mantle.
カルガリーにあるラスティックスタイルのおしゃれなLDK (白い壁、スレートの床、コンクリートの暖炉まわり) の写真
カルガリーにあるラスティックスタイルのおしゃれなLDK (白い壁、スレートの床、コンクリートの暖炉まわり) の写真
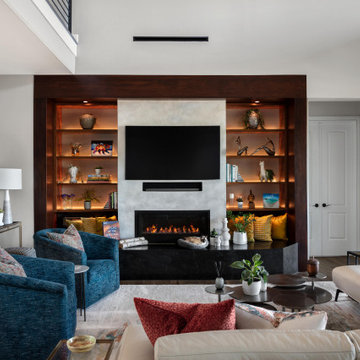
“We could never have envisioned what could be” – Steiner Ranch Homeowner and Client
It is an especially fulfilling Project for an Interior Designer when the outcome exceeds Client expectations, and imagination. This remodeling project required instilling modern sensibilities, openness, styles and textures into a dated house that was past its prime. Strategically, the goal was to tear down where it made sense without doing a complete teardown.
Starting with the soul of the home, the kitchen, we expanded out room by room to create a cohesiveness and flow that invites, supports and provides the warmth and relaxation that only a home can.
In the Kitchen, we started by removing the wooden beams and adding bright recessed lighting. We removed the old limestone accent wall and moved the sink and cooktop from the island on to the countertop – the key goal was to create room for the family to gather around the kitchen. We replaced all appliances with modern Energy Star ones, along with adding a wine rack.
The first order of business for the Living Room was to brighten it up by adding more lighting and replacing an unused section with a glass door to the backyard. Multi-section windows were replaced with large no-split glass overlooking the backyard. Once more, the limestone accent was removed to create a clean, modern look. Replacing the dated wooden staircase with the clean lines of a metal, wire and wooded staircase added interest and freshness. An odd bend in the staircase was removed to clean things up.
The Master Bedroom went from what looked like a motel room with green carpet and cheap blinds to an oasis of luxury and charm. A section of the wraparound doors were closed off to increase privacy, accentuate the best view from the bedroom and to add usable space. Artwork, rug, contemporary bed and other accent pieces brought together the seamless look across the home.
The Master Bathroom remodel started by replacing the standard windows with a single glass pane that enhanced the view of the outdoors. The dated shower was replaced by a walk-in shower and soaking tub to create the ultimate at-home spa experience. Lighted LED mirrors frame His & Hers sinks and bathe them in a soft light.
The flooring was upgraded throughout the house to reflect the contemporary color scheme.
Each of the smaller bedrooms were similarly upgraded to match the clean and modern décor of the rest of the house.
After such a transformation inside, it was only appropriate that the exterior needed an upgrade as well. All of the legacy limestone accents were replaced by stucco and the color scheme extended from the interior of the house to the gorgeous wrap around balconies, trim, garage doors etc. to complete the inside outside transformation.
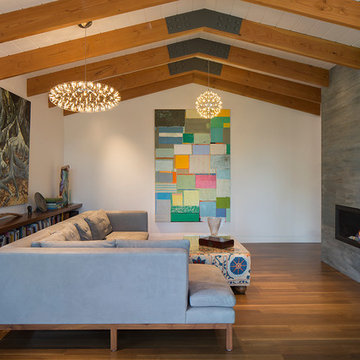
Eric Rorer
サンフランシスコにある高級な中くらいなミッドセンチュリースタイルのおしゃれなリビング (白い壁、濃色無垢フローリング、横長型暖炉、テレビなし、コンクリートの暖炉まわり) の写真
サンフランシスコにある高級な中くらいなミッドセンチュリースタイルのおしゃれなリビング (白い壁、濃色無垢フローリング、横長型暖炉、テレビなし、コンクリートの暖炉まわり) の写真
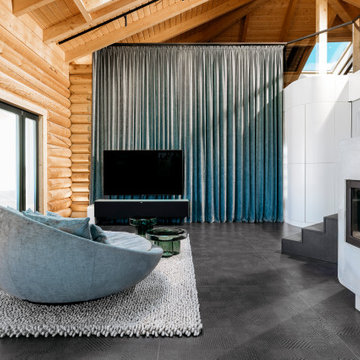
Offener Wohnbereich mit drehbarem Sofa, Kamin aus Beton und einem hohen, elektrisch verstellbaren Vorhang hinter dem TV als Raumtrenner zum Flur und Inszenierung der Raumhöhe.
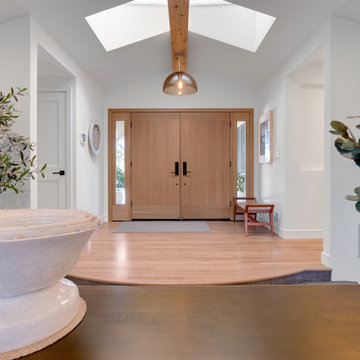
We worked within the existing 3,700 sq. ft home to create the grand kitchen and living area these homeowners sought after. By removing the wall separating the kitchen from dining room and rearranging the floor-plan, we were able to open the entire space. Budget analysis and project development by: May Construction
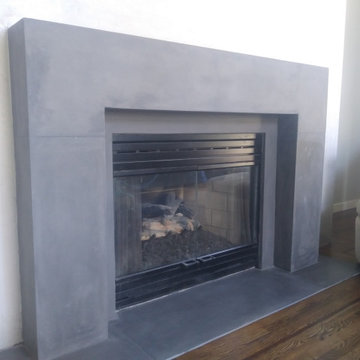
Simple frame fireplace
サンフランシスコにある低価格の小さなモダンスタイルのおしゃれな独立型リビング (標準型暖炉、コンクリートの暖炉まわり) の写真
サンフランシスコにある低価格の小さなモダンスタイルのおしゃれな独立型リビング (標準型暖炉、コンクリートの暖炉まわり) の写真
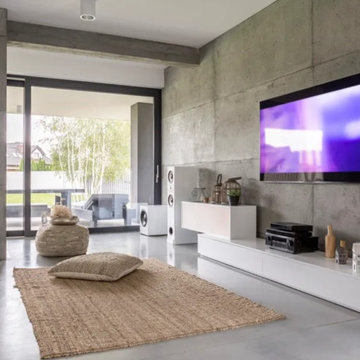
サンディエゴにある広いコンテンポラリースタイルのおしゃれなLDK (グレーの壁、コンクリートの床、両方向型暖炉、コンクリートの暖炉まわり、壁掛け型テレビ、グレーの床) の写真
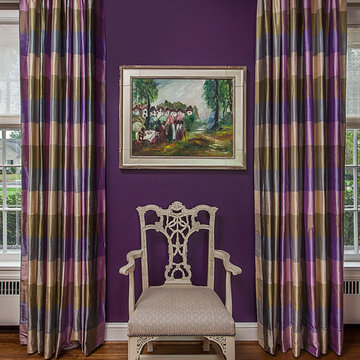
This closeup of a dramatic, sophisticated Living Room in a large traditional home illustrates what a wonderful background color can do to enhance a beautiful piece of original art. Photo by Jeff Garland.
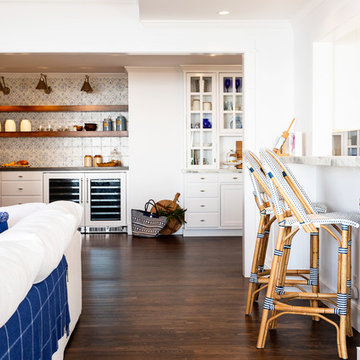
We made some small structural changes and then used coastal inspired decor to best complement the beautiful sea views this Laguna Beach home has to offer.
Project designed by Courtney Thomas Design in La Cañada. Serving Pasadena, Glendale, Monrovia, San Marino, Sierra Madre, South Pasadena, and Altadena.
For more about Courtney Thomas Design, click here: https://www.courtneythomasdesign.com/
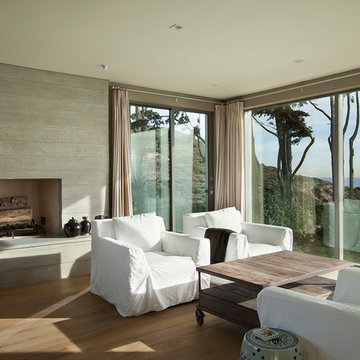
Modern oceanfront home designed by Architect, Douglas Burdge.
ロサンゼルスにあるビーチスタイルのおしゃれな応接間 (白い壁、無垢フローリング、標準型暖炉、コンクリートの暖炉まわり) の写真
ロサンゼルスにあるビーチスタイルのおしゃれな応接間 (白い壁、無垢フローリング、標準型暖炉、コンクリートの暖炉まわり) の写真
リビング (コンクリートの暖炉まわり) の写真
36

