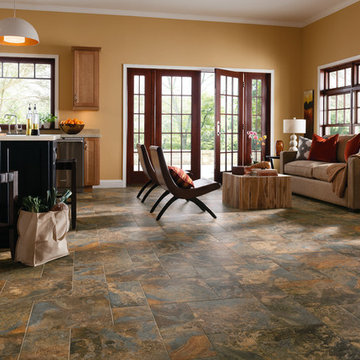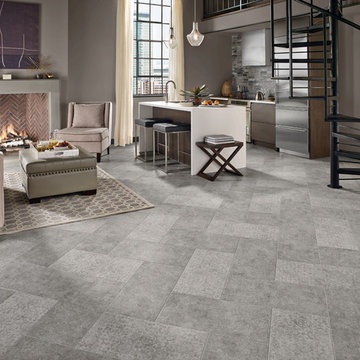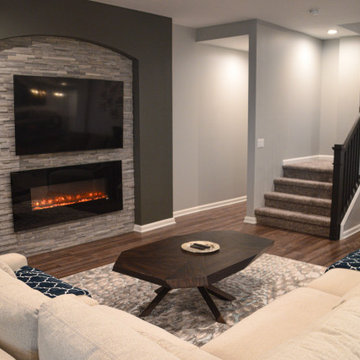リビング (コンクリートの暖炉まわり、クッションフロア) の写真
絞り込み:
資材コスト
並び替え:今日の人気順
写真 1〜20 枚目(全 146 枚)
1/3
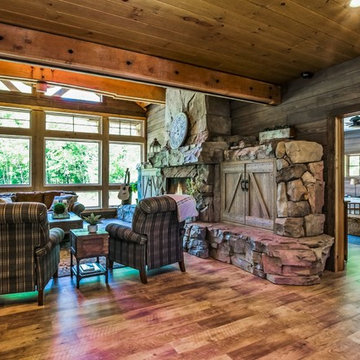
Artisan Craft Homes
グランドラピッズにある高級な広いラスティックスタイルのおしゃれなLDK (茶色い壁、クッションフロア、標準型暖炉、コンクリートの暖炉まわり、内蔵型テレビ、茶色い床) の写真
グランドラピッズにある高級な広いラスティックスタイルのおしゃれなLDK (茶色い壁、クッションフロア、標準型暖炉、コンクリートの暖炉まわり、内蔵型テレビ、茶色い床) の写真

This wire-brushed, robust cocoa design features perfectly balanced undertones and a healthy amount of variation for a classic look that grounds every room. With the Modin Collection, we have raised the bar on luxury vinyl plank. The result is a new standard in resilient flooring. Modin offers true embossed in register texture, a low sheen level, a rigid SPC core, an industry-leading wear layer, and so much more.

Nestled within the framework of contemporary design, this Exquisite House effortlessly combines modern aesthetics with a touch of timeless elegance. The residence exudes a sophisticated and formal vibe, showcasing meticulous attention to detail in every corner. The seamless integration of contemporary elements harmonizes with the overall architectural finesse, creating a living space that is not only exquisite but also radiates a refined and formal ambiance. Every facet of this house, from its sleek lines to the carefully curated design elements, contributes to a sense of understated opulence, making it a captivating embodiment of contemporary elegance.

In this full service residential remodel project, we left no stone, or room, unturned. We created a beautiful open concept living/dining/kitchen by removing a structural wall and existing fireplace. This home features a breathtaking three sided fireplace that becomes the focal point when entering the home. It creates division with transparency between the living room and the cigar room that we added. Our clients wanted a home that reflected their vision and a space to hold the memories of their growing family. We transformed a contemporary space into our clients dream of a transitional, open concept home.
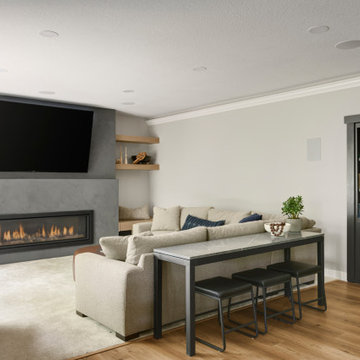
Tschida Construction alongside Pro Design Custom Cabinetry helped bring an unfinished basement to life.
The clients love the design aesthetic of California Coastal and wanted to integrate it into their basement design.
We worked closely with them and created some really beautiful elements like the concrete fireplace with custom stained rifted white oak floating shelves, hidden bookcase door that leads to a secret game room, and faux rifted white oak beams.
The bar area was another feature area to have some stunning, yet subtle features like a waterfall peninsula detail and artisan tiled backsplash.
The light floors and walls brighten the space and also add to the coastal feel.
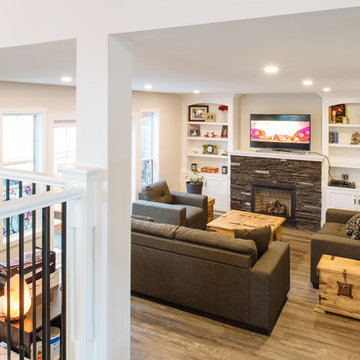
Revival Arts Photography Clients enjoys their time with friends and family or watching a movie with their kids. Storage for books and media entertainment provided. A gas fireplace allows warmth and comfort on chilly evenings.
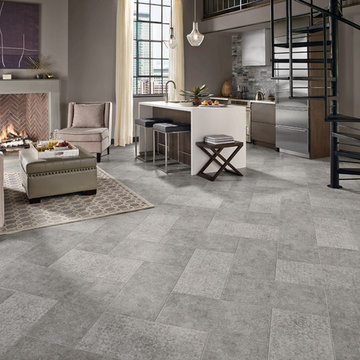
カンザスシティにある広いコンテンポラリースタイルのおしゃれなリビング (グレーの壁、クッションフロア、標準型暖炉、コンクリートの暖炉まわり、テレビなし、グレーの床) の写真
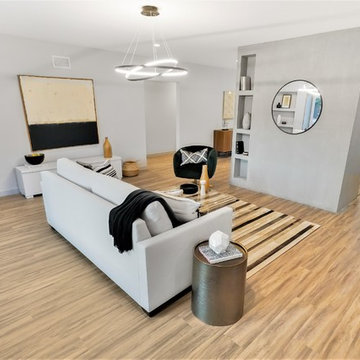
Another amazing CUSTOM remodel located in the heart of Lakewood Village, with an open concept living room, dining, and kitchen. This custom home has been reconfigured and expanded with all high-end finishes and materials. Other features of the home include soundproof solid vinyl plank floors, all new 200 amp electrical, new plumbing, LED recessed dimmable lighting, custom paint. Thanks to Satin & Slate and Summer Sun for their design concepts. With this collaboration we were able to create open and inviting space for any family and guests.
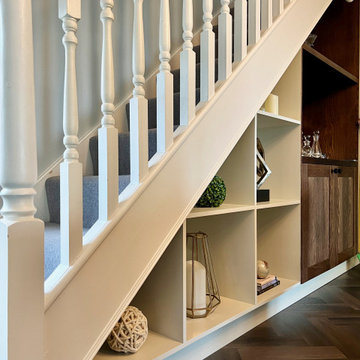
An entertaining space with pool table under stair storage and bar, as well as comfy sofas for snuggling up around the fire.
他の地域にある高級な中くらいなコンテンポラリースタイルのおしゃれなリビング (青い壁、クッションフロア、薪ストーブ、コンクリートの暖炉まわり、テレビなし、茶色い床) の写真
他の地域にある高級な中くらいなコンテンポラリースタイルのおしゃれなリビング (青い壁、クッションフロア、薪ストーブ、コンクリートの暖炉まわり、テレビなし、茶色い床) の写真
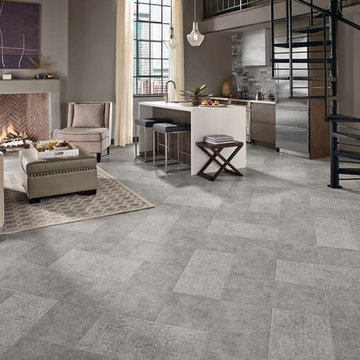
ナッシュビルにある広いコンテンポラリースタイルのおしゃれなリビング (グレーの壁、クッションフロア、標準型暖炉、コンクリートの暖炉まわり、テレビなし) の写真
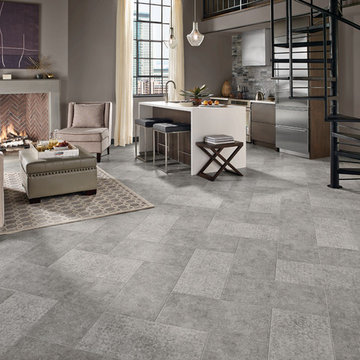
ボストンにある広いコンテンポラリースタイルのおしゃれなリビング (グレーの壁、クッションフロア、標準型暖炉、コンクリートの暖炉まわり、テレビなし、グレーの床) の写真
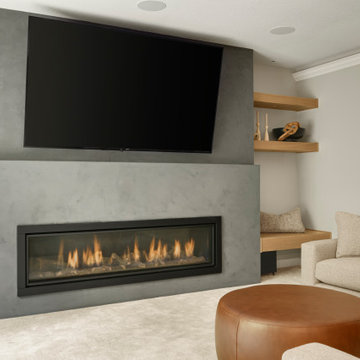
Tschida Construction alongside Pro Design Custom Cabinetry helped bring an unfinished basement to life.
The clients love the design aesthetic of California Coastal and wanted to integrate it into their basement design.
We worked closely with them and created some really beautiful elements like the concrete fireplace with custom stained rifted white oak floating shelves, hidden bookcase door that leads to a secret game room, and faux rifted white oak beams.
The bar area was another feature area to have some stunning, yet subtle features like a waterfall peninsula detail and artisan tiled backsplash.
The light floors and walls brighten the space and also add to the coastal feel.
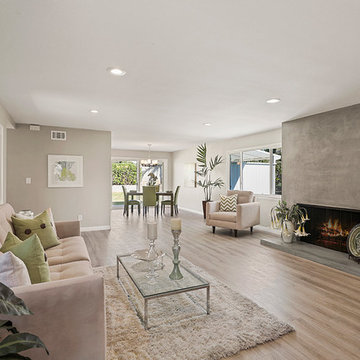
オレンジカウンティにあるお手頃価格の中くらいなトラディショナルスタイルのおしゃれなリビング (グレーの壁、クッションフロア、標準型暖炉、コンクリートの暖炉まわり、テレビなし、ベージュの床) の写真
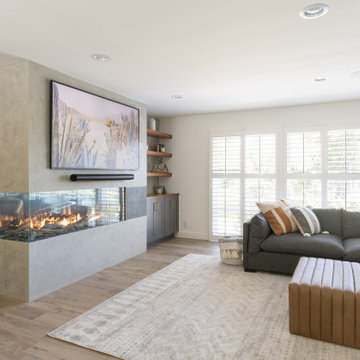
In this full service residential remodel project, we left no stone, or room, unturned. We created a beautiful open concept living/dining/kitchen by removing a structural wall and existing fireplace. This home features a breathtaking three sided fireplace that becomes the focal point when entering the home. It creates division with transparency between the living room and the cigar room that we added. Our clients wanted a home that reflected their vision and a space to hold the memories of their growing family. We transformed a contemporary space into our clients dream of a transitional, open concept home.
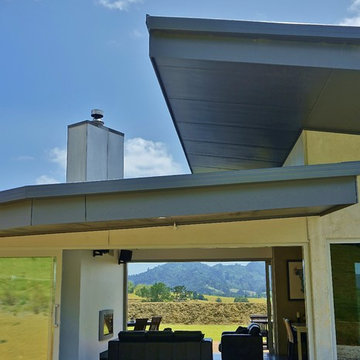
Open plan living room with stacker doors opening to deck. Wall mounted Fireplace.
オークランドにある広いモダンスタイルのおしゃれなリビング (白い壁、クッションフロア、標準型暖炉、コンクリートの暖炉まわり、テレビなし、黒い床) の写真
オークランドにある広いモダンスタイルのおしゃれなリビング (白い壁、クッションフロア、標準型暖炉、コンクリートの暖炉まわり、テレビなし、黒い床) の写真
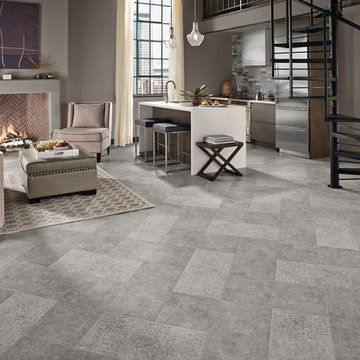
トロントにある広いコンテンポラリースタイルのおしゃれなリビング (グレーの壁、クッションフロア、標準型暖炉、コンクリートの暖炉まわり、テレビなし、グレーの床) の写真
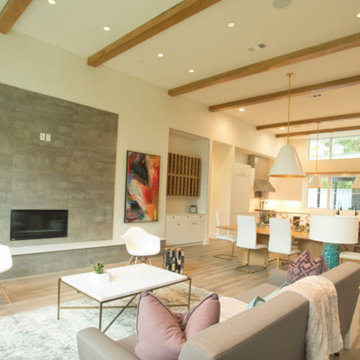
Wood-look LVT Flooring
ダラスにある高級な広いトランジショナルスタイルのおしゃれなLDK (茶色い床、ベージュの壁、クッションフロア、標準型暖炉、コンクリートの暖炉まわり) の写真
ダラスにある高級な広いトランジショナルスタイルのおしゃれなLDK (茶色い床、ベージュの壁、クッションフロア、標準型暖炉、コンクリートの暖炉まわり) の写真
リビング (コンクリートの暖炉まわり、クッションフロア) の写真
1
