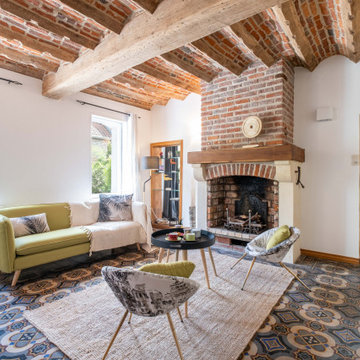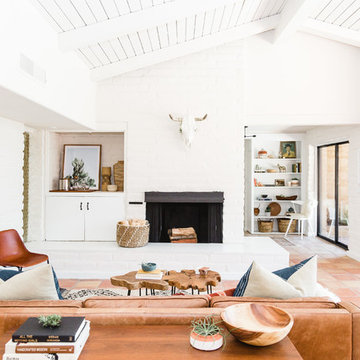リビング (レンガの暖炉まわり、マルチカラーの床、オレンジの床) の写真
並び替え:今日の人気順
写真 1〜20 枚目(全 268 枚)
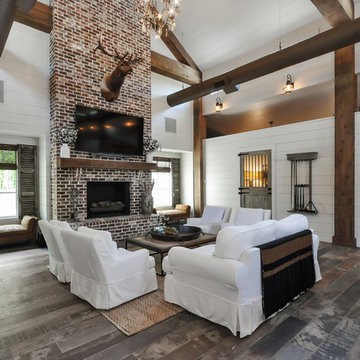
アトランタにあるカントリー風のおしゃれなリビング (白い壁、壁掛け型テレビ、標準型暖炉、レンガの暖炉まわり、マルチカラーの床) の写真

Photo - Jessica Glynn Photography
ニューヨークにある中くらいなトランジショナルスタイルのおしゃれなLDK (ライブラリー、白い壁、標準型暖炉、レンガの暖炉まわり、壁掛け型テレビ、マルチカラーの床) の写真
ニューヨークにある中くらいなトランジショナルスタイルのおしゃれなLDK (ライブラリー、白い壁、標準型暖炉、レンガの暖炉まわり、壁掛け型テレビ、マルチカラーの床) の写真

The sitting room has a brick wood burning fireplace with window seats on either side.
ニューヨークにある広いトラディショナルスタイルのおしゃれなリビング (青い壁、無垢フローリング、標準型暖炉、レンガの暖炉まわり、テレビなし、マルチカラーの床) の写真
ニューヨークにある広いトラディショナルスタイルのおしゃれなリビング (青い壁、無垢フローリング、標準型暖炉、レンガの暖炉まわり、テレビなし、マルチカラーの床) の写真
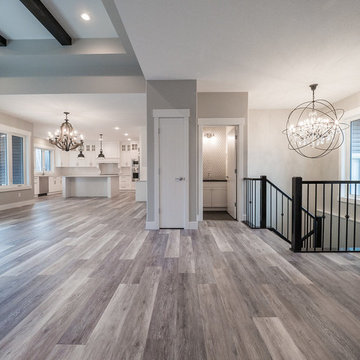
Home Builder Havana Homes
エドモントンにある広いモダンスタイルのおしゃれなリビング (クッションフロア、マルチカラーの床、標準型暖炉、レンガの暖炉まわり) の写真
エドモントンにある広いモダンスタイルのおしゃれなリビング (クッションフロア、マルチカラーの床、標準型暖炉、レンガの暖炉まわり) の写真

ダラスにある広いおしゃれなリビング (白い壁、クッションフロア、薪ストーブ、レンガの暖炉まわり、壁掛け型テレビ、マルチカラーの床、表し梁、レンガ壁、白い天井) の写真

ダラスにある高級な巨大なモダンスタイルのおしゃれなリビング (白い壁、コンクリートの床、吊り下げ式暖炉、レンガの暖炉まわり、壁掛け型テレビ、マルチカラーの床) の写真
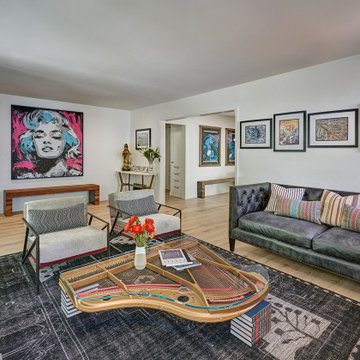
This kitchen proves small East sac bungalows can have high function and all the storage of a larger kitchen. A large peninsula overlooks the dining and living room for an open concept. A lower countertop areas gives prep surface for baking and use of small appliances. Geometric hexite tiles by fireclay are finished with pale blue grout, which complements the upper cabinets. The same hexite pattern was recreated by a local artist on the refrigerator panes. A textured striped linen fabric by Ralph Lauren was selected for the interior clerestory windows of the wall cabinets.
Large plank french oak flooring ties the whole home together. A custom Nar designed walnut dining table was crafted to be perfectly sized for the dining room. Eclectic furnishings with leather, steel, brass, and linen textures bring contemporary living to this classic bungalow. A reclaimed piano string board was repurposed as a large format coffee table.
Every square inch of this home was optimized with storage including the custom dresser hutch with vanity counter.
This petite bath is finished with caviar painted walls, walnut cabinetry, and a retro globe light bar. We think all splashes should have a swoop! The mitered countertop ledge is the clients’ favorite feature of this bath.
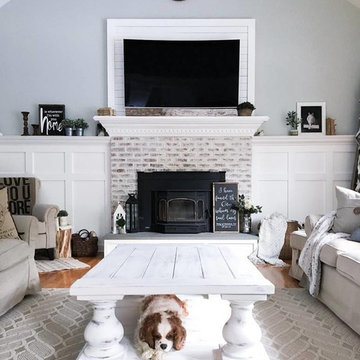
他の地域にある低価格の中くらいなカントリー風のおしゃれなLDK (マルチカラーの壁、淡色無垢フローリング、標準型暖炉、レンガの暖炉まわり、壁掛け型テレビ、マルチカラーの床) の写真

Photos @ Eric Carvajal
オースティンにある広いミッドセンチュリースタイルのおしゃれなリビング (スレートの床、標準型暖炉、レンガの暖炉まわり、マルチカラーの床) の写真
オースティンにある広いミッドセンチュリースタイルのおしゃれなリビング (スレートの床、標準型暖炉、レンガの暖炉まわり、マルチカラーの床) の写真
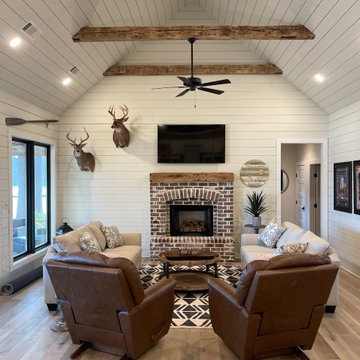
Orris Maple Hardwood– Unlike other wood floors, the color and beauty of these are unique, in the True Hardwood flooring collection color goes throughout the surface layer. The results are truly stunning and extraordinarily beautiful, with distinctive features and benefits.

Great room with lots of custom trim and stained accents.
他の地域にある高級な広いトラディショナルスタイルのおしゃれなLDK (白い壁、クッションフロア、標準型暖炉、レンガの暖炉まわり、壁掛け型テレビ、マルチカラーの床、表し梁、塗装板張りの壁) の写真
他の地域にある高級な広いトラディショナルスタイルのおしゃれなLDK (白い壁、クッションフロア、標準型暖炉、レンガの暖炉まわり、壁掛け型テレビ、マルチカラーの床、表し梁、塗装板張りの壁) の写真
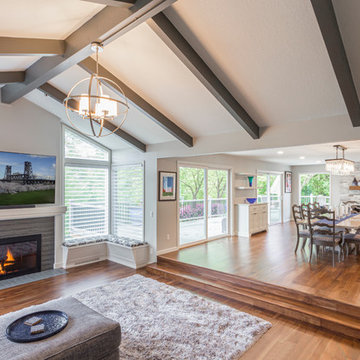
These homeowners are sure to impress all of their guests with this beautiful open concept floor plan.
ポートランドにある高級な巨大なトランジショナルスタイルのおしゃれなLDK (グレーの壁、無垢フローリング、標準型暖炉、レンガの暖炉まわり、マルチカラーの床) の写真
ポートランドにある高級な巨大なトランジショナルスタイルのおしゃれなLDK (グレーの壁、無垢フローリング、標準型暖炉、レンガの暖炉まわり、マルチカラーの床) の写真
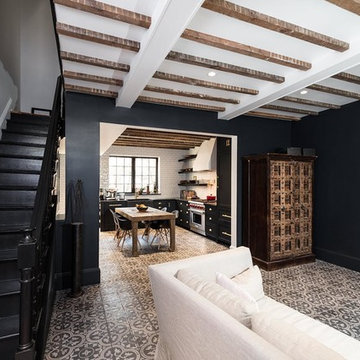
ワシントンD.C.にある中くらいなコンテンポラリースタイルのおしゃれなリビング (黒い壁、レンガの暖炉まわり、セラミックタイルの床、標準型暖炉、テレビなし、マルチカラーの床) の写真
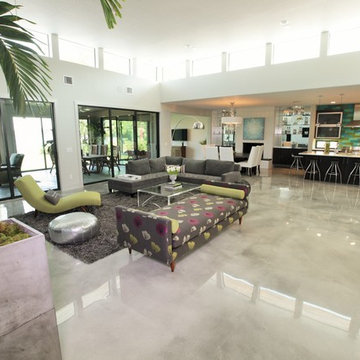
オーランドにあるラグジュアリーな巨大なコンテンポラリースタイルのおしゃれなリビング (白い壁、コンクリートの床、標準型暖炉、レンガの暖炉まわり、マルチカラーの床、壁掛け型テレビ、黒いソファ) の写真
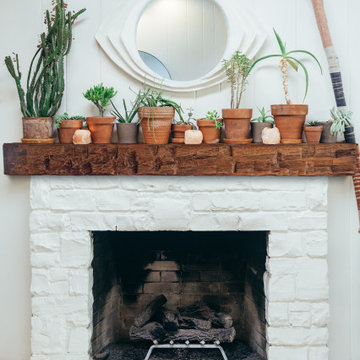
Break the white apart in your home and add natural elements. This Hand-Hewn Mantel Beam is a simple way to add in a statement piece to your beautiful white brick fireplace.
Beam: BMH-EC
Lauren Colton
シアトルにあるミッドセンチュリースタイルのおしゃれなリビング (白い壁、無垢フローリング、標準型暖炉、レンガの暖炉まわり、テレビなし、オレンジの床) の写真
シアトルにあるミッドセンチュリースタイルのおしゃれなリビング (白い壁、無垢フローリング、標準型暖炉、レンガの暖炉まわり、テレビなし、オレンジの床) の写真
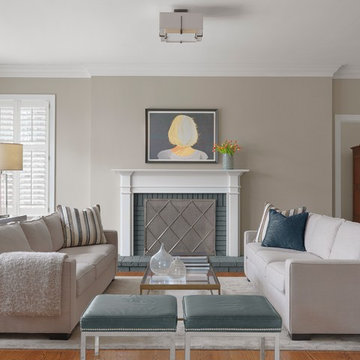
photography by TeAnne Chartrau, Alise OBrien Photography
セントルイスにあるトランジショナルスタイルのおしゃれなリビング (ベージュの壁、無垢フローリング、標準型暖炉、レンガの暖炉まわり、テレビなし、オレンジの床) の写真
セントルイスにあるトランジショナルスタイルのおしゃれなリビング (ベージュの壁、無垢フローリング、標準型暖炉、レンガの暖炉まわり、テレビなし、オレンジの床) の写真

2012: This Arts and Crafts style house draws from the most influential English architects of the early 20th century. Designed to be enjoyed by multiple families as a second home, this 4,900-sq-ft home contains three identical master suites, three bedrooms and six bathrooms. The bold stucco massing and steep roof pitches make a commanding presence, while flared roof lines and various detailed openings articulate the form. Inside, neutral colored walls accentuate richly stained woodwork. The timber trusses and the intersecting peak and arch ceiling open the living room to form a dynamic gathering space. Stained glass connects the kitchen and dining room. The open floor plan allows abundant light and views to the exterior, and also provides a sense of connection and functionality. A pair of matching staircases separates the two upper master suites, trimmed with custom balusters.
Architect :Wayne Windham Architect - http://waynewindhamarchitect.com/
Builder: Buffington Homes - http://buffingtonhomes.com/
Interior Designer : Kathryn McGowan
Land Planner: Sunnyside Designs
リビング (レンガの暖炉まわり、マルチカラーの床、オレンジの床) の写真
1
