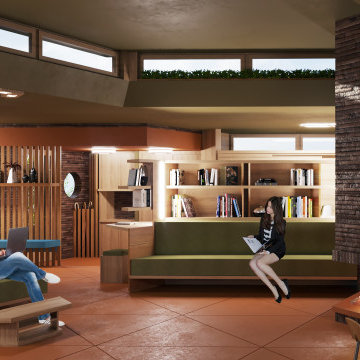リビング (レンガの暖炉まわり、コンクリートの床、オレンジの床) の写真

* Open floor plan, with few interior walls
* Built-in seating and shelving
* Heated concrete slab
* Natural ventilation strategy designed into home.
* Interior plants filter air
* Fireplace as central core and defining element
* Natural lighting through clerestory windows
リビング (レンガの暖炉まわり、コンクリートの床、オレンジの床) の写真
1