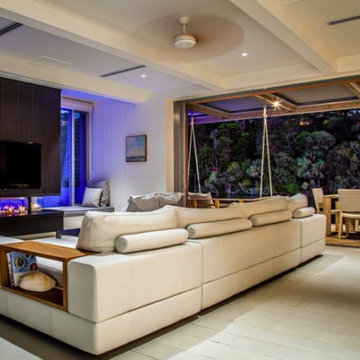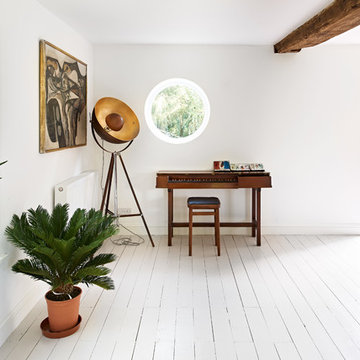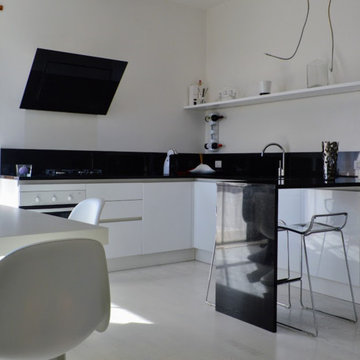リビング (両方向型暖炉、塗装フローリング、トラバーチンの床、白い床) の写真

The great room provides stunning views of iconic Camelback Mountain while the cooking and entertaining are underway. A neutral and subdued color palette makes nature the art on the wall.
Project Details // White Box No. 2
Architecture: Drewett Works
Builder: Argue Custom Homes
Interior Design: Ownby Design
Landscape Design (hardscape): Greey | Pickett
Landscape Design: Refined Gardens
Photographer: Jeff Zaruba
See more of this project here: https://www.drewettworks.com/white-box-no-2/

Open plan living with double sided fireplace looking onto pool.
サンシャインコーストにあるビーチスタイルのおしゃれなリビング (塗装フローリング、両方向型暖炉、金属の暖炉まわり、壁掛け型テレビ、白い床) の写真
サンシャインコーストにあるビーチスタイルのおしゃれなリビング (塗装フローリング、両方向型暖炉、金属の暖炉まわり、壁掛け型テレビ、白い床) の写真

adam carter
他の地域にある高級な中くらいなコンテンポラリースタイルのおしゃれなリビング (白い壁、塗装フローリング、両方向型暖炉、白い床) の写真
他の地域にある高級な中くらいなコンテンポラリースタイルのおしゃれなリビング (白い壁、塗装フローリング、両方向型暖炉、白い床) の写真

The great room is devoted to the entertainment of stunning views and meaningful conversation. The open floor plan connects seamlessly with family room, dining room, and a parlor. The two-sided fireplace hosts the entry on its opposite side.
Project Details // White Box No. 2
Architecture: Drewett Works
Builder: Argue Custom Homes
Interior Design: Ownby Design
Landscape Design (hardscape): Greey | Pickett
Landscape Design: Refined Gardens
Photographer: Jeff Zaruba
See more of this project here: https://www.drewettworks.com/white-box-no-2/
リビング (両方向型暖炉、塗装フローリング、トラバーチンの床、白い床) の写真
1
