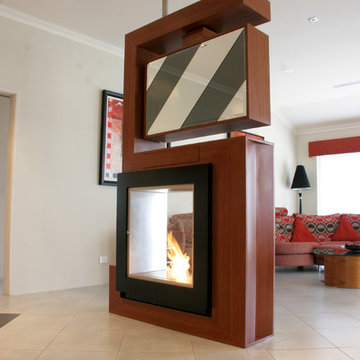リビング (両方向型暖炉、木材の暖炉まわり、白い床) の写真

Which one, 5 or 2? That depends on your perspective. Nevertheless in regards function this unit can do 2 or 5 things:
1. TV unit with a 270 degree rotation angle
2. Media console
3. See Through Fireplace
4. Room Divider
5. Mirror Art.
Designer Debbie Anastassiou - Despina Design.
Cabinetry by Touchwood Interiors
Photography by Pearlin Design & Photography
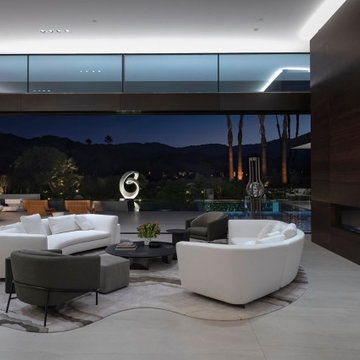
Serenity Indian Wells modern desert home living room. Photo by William MacCollum.
ロサンゼルスにある巨大なモダンスタイルのおしゃれなリビング (磁器タイルの床、両方向型暖炉、木材の暖炉まわり、白い床、折り上げ天井) の写真
ロサンゼルスにある巨大なモダンスタイルのおしゃれなリビング (磁器タイルの床、両方向型暖炉、木材の暖炉まわり、白い床、折り上げ天井) の写真
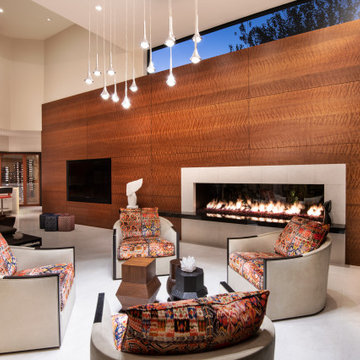
Custom Block Mottled Makore Fireplace Wall w/ TV
フェニックスにある広いコンテンポラリースタイルのおしゃれなLDK (茶色い壁、両方向型暖炉、木材の暖炉まわり、埋込式メディアウォール、白い床) の写真
フェニックスにある広いコンテンポラリースタイルのおしゃれなLDK (茶色い壁、両方向型暖炉、木材の暖炉まわり、埋込式メディアウォール、白い床) の写真

This is the AFTER picture of the living room as viewed from the loft. We had removed ALL the carpet through out this town home and replaced with solid hard wood flooring.
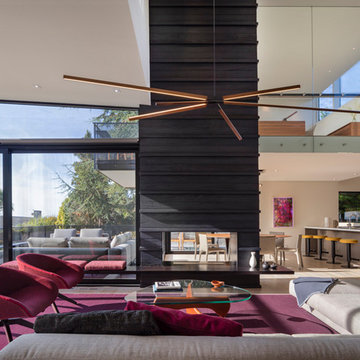
photo: Paul Warchol
シアトルにあるモダンスタイルのおしゃれなリビング (白い壁、淡色無垢フローリング、両方向型暖炉、木材の暖炉まわり、白い床) の写真
シアトルにあるモダンスタイルのおしゃれなリビング (白い壁、淡色無垢フローリング、両方向型暖炉、木材の暖炉まわり、白い床) の写真
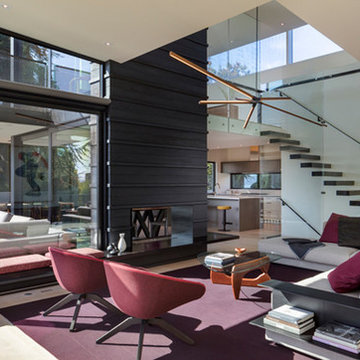
photo: Paul Warchol
シアトルにあるモダンスタイルのおしゃれなリビング (白い壁、淡色無垢フローリング、両方向型暖炉、木材の暖炉まわり、白い床) の写真
シアトルにあるモダンスタイルのおしゃれなリビング (白い壁、淡色無垢フローリング、両方向型暖炉、木材の暖炉まわり、白い床) の写真
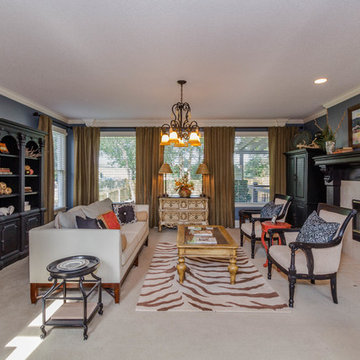
KC Media Team
カンザスシティにある広いトラディショナルスタイルのおしゃれなリビング (青い壁、カーペット敷き、両方向型暖炉、木材の暖炉まわり、テレビなし、白い床) の写真
カンザスシティにある広いトラディショナルスタイルのおしゃれなリビング (青い壁、カーペット敷き、両方向型暖炉、木材の暖炉まわり、テレビなし、白い床) の写真
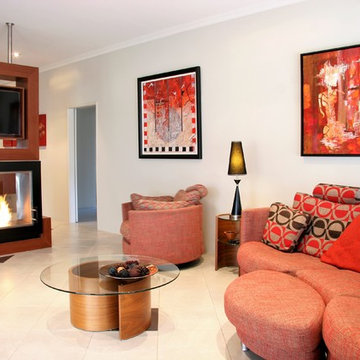
This room divider with built in see through fire and swivel TV replaced a wall between dining and lounge. The TV and the fire can be enjoyed from every side of the living area and kitchen! The open space and the funky form of this room divider was exactly the type of thing our clients were looking for.
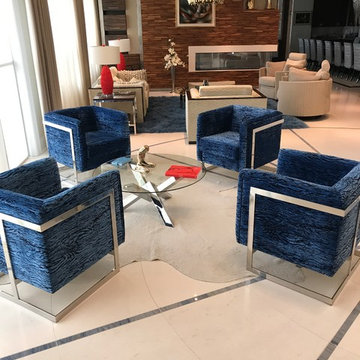
Tommi Mischell Interior Design
Photo By:
Ella M.
フィラデルフィアにあるモダンスタイルのおしゃれなリビング (白い壁、両方向型暖炉、木材の暖炉まわり、テレビなし、白い床) の写真
フィラデルフィアにあるモダンスタイルのおしゃれなリビング (白い壁、両方向型暖炉、木材の暖炉まわり、テレビなし、白い床) の写真
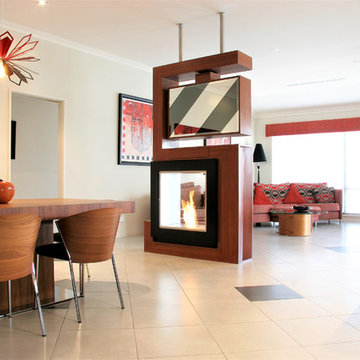
Which one, 5 or 2? That depends on your perspective. Nevertheless in regards function this unit can do 2 or 5 things:
1. TV unit with a 270 degree rotation angle
2. Media console
3. See Through Fireplace
4. Room Divider
5. Mirror Art
Designer Debbie Anastassiou - Despina Design.
Cabinetry by Touchwood Interiors
Photography by Pearlin Design & Photography
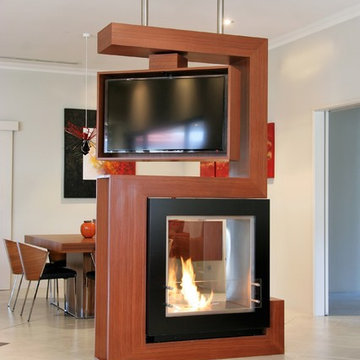
Our clients had just arrived from the UK and wanted to give their home a unique feel.
The first item they discussed with us was some type of a room divider which did not block the rooms totally and should house a TV which could be flexible to watch from different zones of the space and a see through fireplace ...
We listen, we designed, we commissioned and this is the result.
The owners love it and so do so many of you fellow Houzzers!,
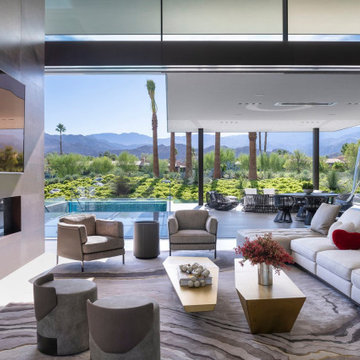
Serenity Indian Wells luxury modern desert home glass wall living room. Photo by William MacCollum.
ロサンゼルスにある巨大なモダンスタイルのおしゃれなリビング (磁器タイルの床、両方向型暖炉、木材の暖炉まわり、壁掛け型テレビ、白い床、折り上げ天井) の写真
ロサンゼルスにある巨大なモダンスタイルのおしゃれなリビング (磁器タイルの床、両方向型暖炉、木材の暖炉まわり、壁掛け型テレビ、白い床、折り上げ天井) の写真

Red furniture Italian furniture against a white background with black accents always looks elegant!
Designer Debbie Anastassiou - Despina Design.
Cabinetry by Touchwood Interiors
Photography by Pearlin Design & Photography
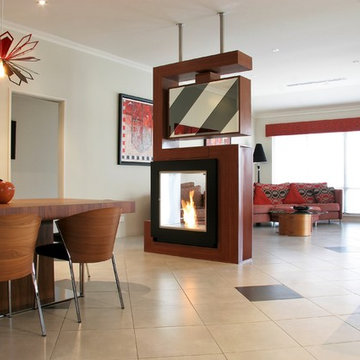
Our clients had just arrived from the UK and wanted to give their home a unique feel.
The first item they discussed with us was some type of a room divider which did not block the rooms totally and should house a TV which could be flexible to watch from different zones of the space and a see through fireplace ...
We listen, we designed, we commissioned and this is the result.
The owners love it and so do so many of you fellow Houzzers!,
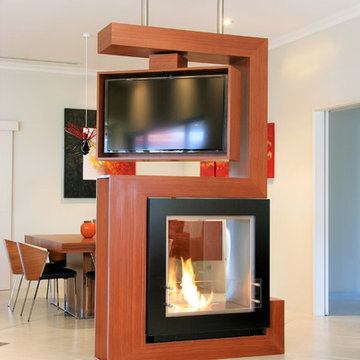
Which one, 5 or 2? That depends on your perspective. Nevertheless in regards function this unit can do 2 or 5 things:
1. TV unit with a 270 degree rotation angle
2. Media console
3. See Through Fireplace
4. Room Divider
5. Mirror Art
Designer Debbie Anastassiou - Despina Design.
Cabinetry by Touchwood Interiors
Photography by Pearlin Design & Photography
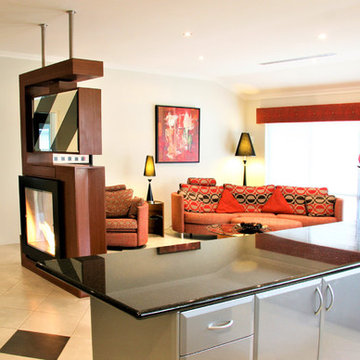
Pull out Media compartment above fireplace.
An Infrared extender makes remote control operation possible.
Designer Debbie Anastassiou - Despina Design.
Cabinetry by Touchwood Interiors
Photography by Pearlin Design & Photography
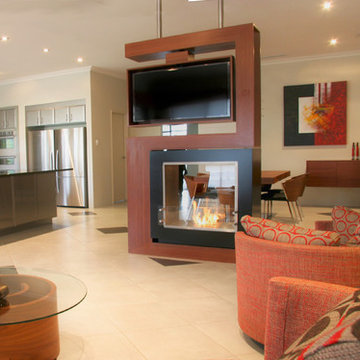
Whilst the TV is facing the lounge what is facing the dining is a mirror - as seen next >V
Designer Debbie Anastassiou - Despina Design.
Cabinetry by Touchwood Interiors
Photography by Pearlin Design & Photography
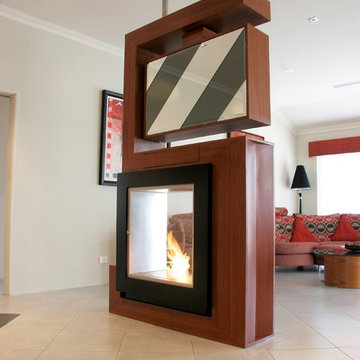
TV screen on the front and mirror on the back.
We listen, designed, and commissioned..
The owners love it and so do so many of you fellow Houzzers!,

This is the AFTER picture of the living room showing the shiplap on the fireplace and the wall that was built on the stairs that replaced the stair railing. This is the view from the entry. We gained more floor space by removing the tiled hearth pad. Removing the supporting wall in the kitchen now provides a clear shot to see the extensive copper pot collection.
リビング (両方向型暖炉、木材の暖炉まわり、白い床) の写真
1
