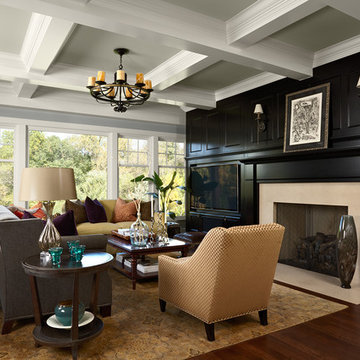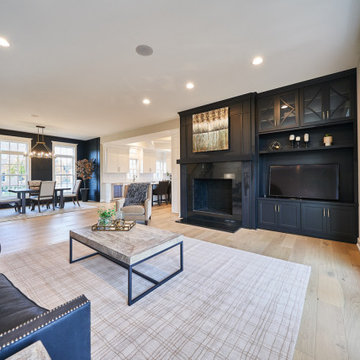リビング (標準型暖炉、埋込式メディアウォール、黒い壁) の写真
絞り込み:
資材コスト
並び替え:今日の人気順
写真 1〜20 枚目(全 67 枚)
1/4

This project is a refurbishment of a listed building, and conversion from office use to boutique hotel.
A challenging scheme which requires careful consideration of an existing heritage asset while introducing a contemporary feel and aesthetic.
As a former council owned office building, Group D assisted the developer in their bid to acquire the building and the project is ongoing with the target of opening in late 2023.

accent chair, accent table, acrylic, area rug, bench, counterstools, living room, lamp, light fixtures, pillows, sectional, mirror, stone tables, swivel chair, wood treads, TV, fireplace, luxury, accessories, black, red, blue,
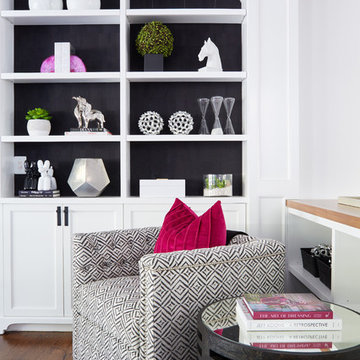
Photo by Madeline Tolle
ロサンゼルスにあるトランジショナルスタイルのおしゃれなLDK (黒い壁、標準型暖炉、石材の暖炉まわり、埋込式メディアウォール) の写真
ロサンゼルスにあるトランジショナルスタイルのおしゃれなLDK (黒い壁、標準型暖炉、石材の暖炉まわり、埋込式メディアウォール) の写真
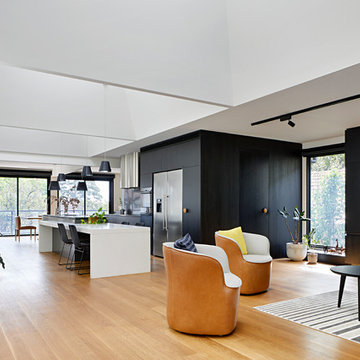
Tatjana Plitt
メルボルンにある高級な中くらいなコンテンポラリースタイルのおしゃれなLDK (黒い壁、無垢フローリング、標準型暖炉、金属の暖炉まわり、埋込式メディアウォール、茶色い床) の写真
メルボルンにある高級な中くらいなコンテンポラリースタイルのおしゃれなLDK (黒い壁、無垢フローリング、標準型暖炉、金属の暖炉まわり、埋込式メディアウォール、茶色い床) の写真
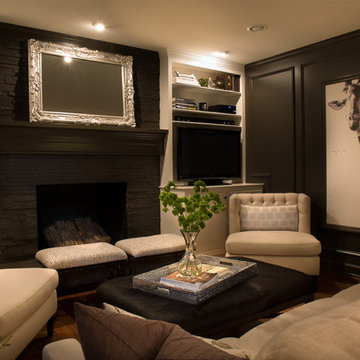
© Deborah Scannell Photography.
シャーロットにあるお手頃価格の小さなトランジショナルスタイルのおしゃれなリビング (黒い壁、無垢フローリング、標準型暖炉、石材の暖炉まわり、埋込式メディアウォール、茶色い床) の写真
シャーロットにあるお手頃価格の小さなトランジショナルスタイルのおしゃれなリビング (黒い壁、無垢フローリング、標準型暖炉、石材の暖炉まわり、埋込式メディアウォール、茶色い床) の写真
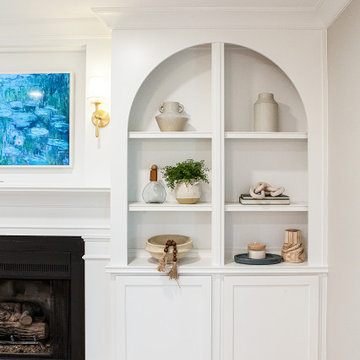
アトランタにあるお手頃価格の中くらいなトラディショナルスタイルのおしゃれなLDK (黒い壁、淡色無垢フローリング、標準型暖炉、金属の暖炉まわり、埋込式メディアウォール、ベージュの床) の写真
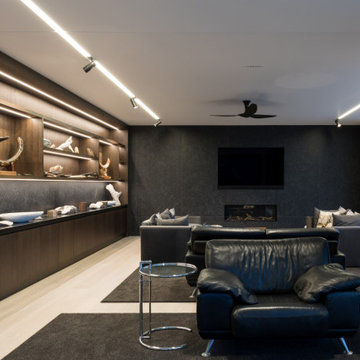
他の地域にある高級な広いモダンスタイルのおしゃれなLDK (ライブラリー、黒い壁、淡色無垢フローリング、標準型暖炉、タイルの暖炉まわり、埋込式メディアウォール、茶色い床) の写真
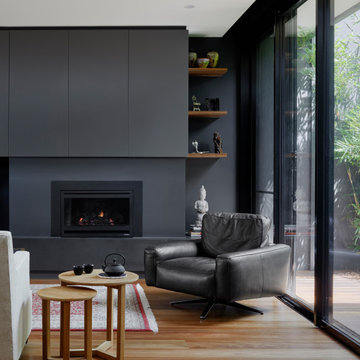
メルボルンにある高級な中くらいなモダンスタイルのおしゃれなLDK (黒い壁、無垢フローリング、標準型暖炉、漆喰の暖炉まわり、埋込式メディアウォール) の写真
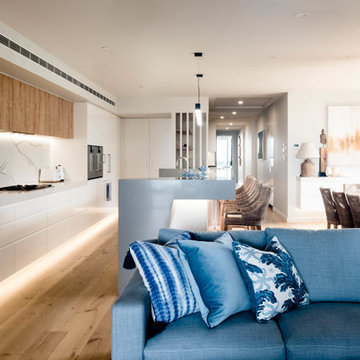
The open plan living room, kitchen and dining space looking back towards the hallway.
Photography by Hannah Puechmarin
ブリスベンにある高級な広いビーチスタイルのおしゃれなLDK (黒い壁、無垢フローリング、標準型暖炉、金属の暖炉まわり、埋込式メディアウォール、茶色い床) の写真
ブリスベンにある高級な広いビーチスタイルのおしゃれなLDK (黒い壁、無垢フローリング、標準型暖炉、金属の暖炉まわり、埋込式メディアウォール、茶色い床) の写真
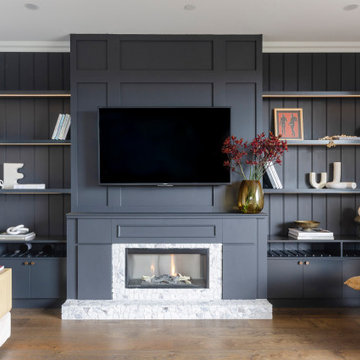
お手頃価格の中くらいなトラディショナルスタイルのおしゃれなLDK (ライブラリー、黒い壁、濃色無垢フローリング、標準型暖炉、石材の暖炉まわり、埋込式メディアウォール、茶色い床、羽目板の壁) の写真
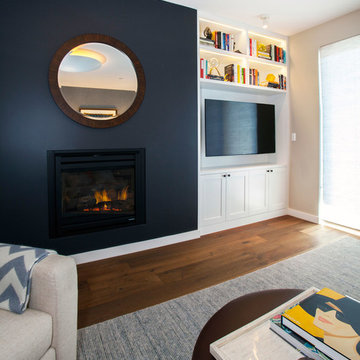
From the sofa perspective, we de-emphasized the television as focal point by relocating the flat screen, from above the fireplace, and positioned it in a custom built-in designed by one of our craftsman. He installed strips of LED lights in the case work which is operated by the press of a button so the lights can be on or off depending on the mood.
Ramona d'Viola - ilumus photography
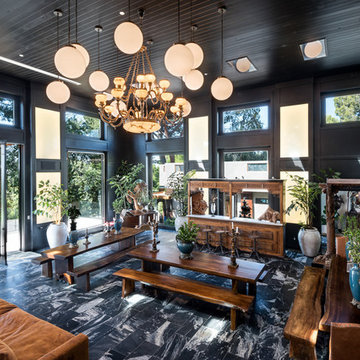
The ballroom is the heart of the house, featuring oversized wooden doors and windows that frame views of giant pine trees and Pasadena in the distance. The twelve-foot-tall pivot doors open onto the main terrace, which overlooks the gardens and game courts. White glass columnar light boxes and globes, recessed into skylights and clustered around the chandelier, provide ample lighting. The teak slab dining tables and antique carved wood bar complement a richly textured floor of ‘leathered’ granite and the oversized marble mantelpiece.
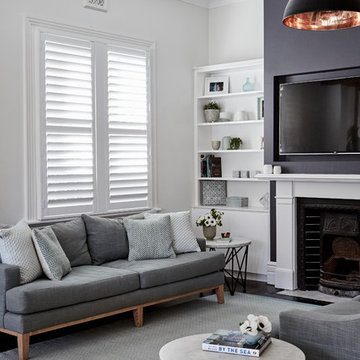
Sue Stubbs
シドニーにある高級な中くらいなトランジショナルスタイルのおしゃれなLDK (黒い壁、濃色無垢フローリング、標準型暖炉、木材の暖炉まわり、埋込式メディアウォール、茶色い床) の写真
シドニーにある高級な中くらいなトランジショナルスタイルのおしゃれなLDK (黒い壁、濃色無垢フローリング、標準型暖炉、木材の暖炉まわり、埋込式メディアウォール、茶色い床) の写真
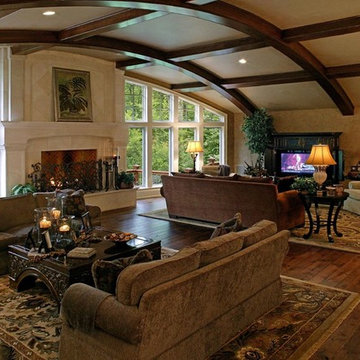
Style:
Tuscan
Architect:
RB Browne
Year of Construction:
2008
Amenities:
Fantastic Barrel Ceilings, Sports Bar,
Incredible custom made cabinetry, Carved
French Limestone Fireplace surround,
Distressed hand scraped hardwood flooring.
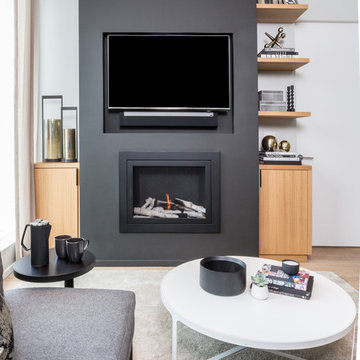
Daniel D'Ottavio
ニューヨークにあるコンテンポラリースタイルのおしゃれなリビング (淡色無垢フローリング、標準型暖炉、埋込式メディアウォール、黒い壁) の写真
ニューヨークにあるコンテンポラリースタイルのおしゃれなリビング (淡色無垢フローリング、標準型暖炉、埋込式メディアウォール、黒い壁) の写真
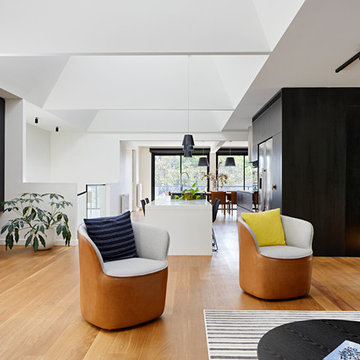
Tatjana Plitt
メルボルンにある高級な中くらいなコンテンポラリースタイルのおしゃれなLDK (黒い壁、無垢フローリング、標準型暖炉、金属の暖炉まわり、埋込式メディアウォール、茶色い床) の写真
メルボルンにある高級な中くらいなコンテンポラリースタイルのおしゃれなLDK (黒い壁、無垢フローリング、標準型暖炉、金属の暖炉まわり、埋込式メディアウォール、茶色い床) の写真
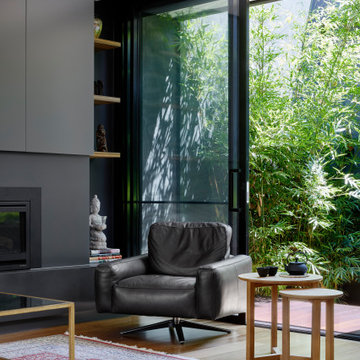
メルボルンにある高級な中くらいなモダンスタイルのおしゃれなLDK (黒い壁、無垢フローリング、標準型暖炉、漆喰の暖炉まわり、埋込式メディアウォール) の写真
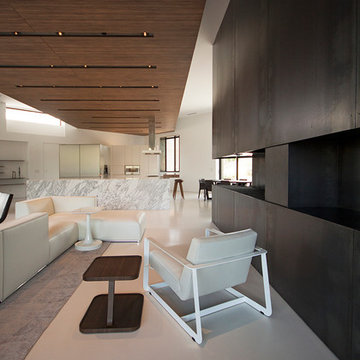
The media cabinet and the opposite wall are clad with hot rolled steel and flank the living room in order to direct the relationship of the space between that of the kitchen, living room, and the outdoor patio. The ceiling plane which is clad with Olive wood panels also serve to reinforce the relationship between the kitchen and the living room spaces. Furnishings by poliform. Photos by Chen + Suchart Studio LLC
リビング (標準型暖炉、埋込式メディアウォール、黒い壁) の写真
1
