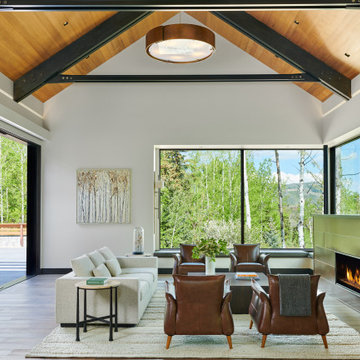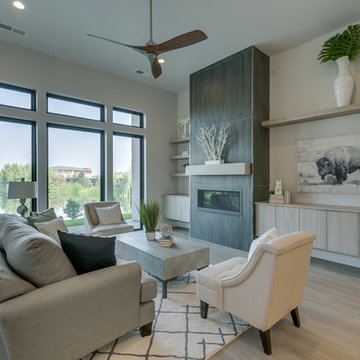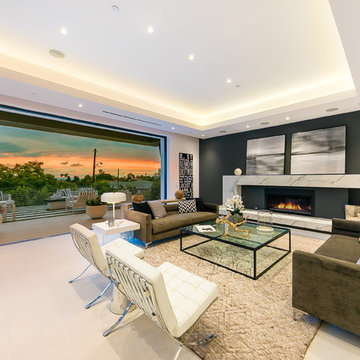リビング (横長型暖炉、ベージュの床、白い床、テレビなし) の写真
絞り込み:
資材コスト
並び替え:今日の人気順
写真 1〜20 枚目(全 813 枚)
1/5

The living room features a beautiful 60" linear fireplace surrounded by large format tile, a 14' tray ceiling with exposed white oak beams, built-in lower cabinets with white oak floating shelves and large 10' tall glass sliding doors

オレンジカウンティにある巨大なコンテンポラリースタイルのおしゃれなリビング (白い壁、磁器タイルの床、横長型暖炉、タイルの暖炉まわり、テレビなし、ベージュの床) の写真
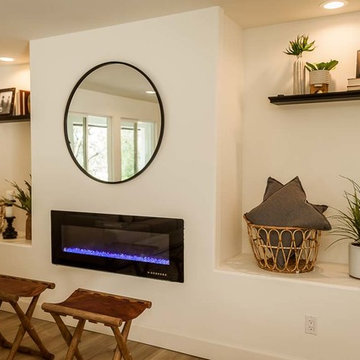
サンルイスオビスポにある中くらいなコンテンポラリースタイルのおしゃれなリビング (ベージュの壁、淡色無垢フローリング、横長型暖炉、漆喰の暖炉まわり、テレビなし、ベージュの床) の写真
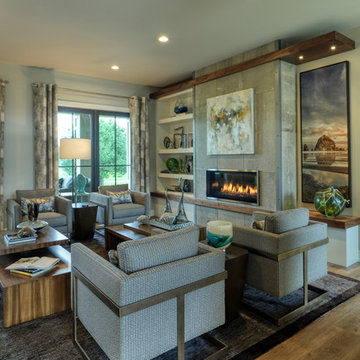
Lisza Coffey Photography
オマハにある高級な中くらいなトランジショナルスタイルのおしゃれなLDK (ベージュの壁、クッションフロア、横長型暖炉、タイルの暖炉まわり、テレビなし、ベージュの床) の写真
オマハにある高級な中くらいなトランジショナルスタイルのおしゃれなLDK (ベージュの壁、クッションフロア、横長型暖炉、タイルの暖炉まわり、テレビなし、ベージュの床) の写真
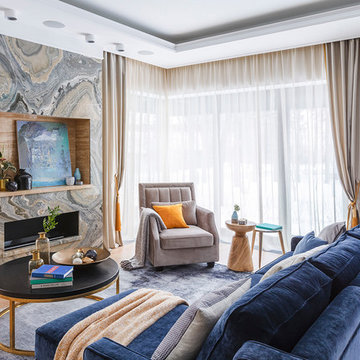
Архитектор: Мария Родионовская
Стилист: Дарья Казанцева
Фотограф: Юрий Гришко
モスクワにあるトランジショナルスタイルのおしゃれなリビング (グレーの壁、淡色無垢フローリング、横長型暖炉、石材の暖炉まわり、テレビなし、ベージュの床、青いソファ) の写真
モスクワにあるトランジショナルスタイルのおしゃれなリビング (グレーの壁、淡色無垢フローリング、横長型暖炉、石材の暖炉まわり、テレビなし、ベージュの床、青いソファ) の写真
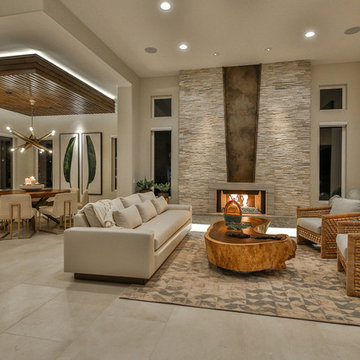
Trent Teigen
他の地域にある高級な中くらいなコンテンポラリースタイルのおしゃれなリビング (ベージュの壁、トラバーチンの床、横長型暖炉、石材の暖炉まわり、テレビなし、ベージュの床) の写真
他の地域にある高級な中くらいなコンテンポラリースタイルのおしゃれなリビング (ベージュの壁、トラバーチンの床、横長型暖炉、石材の暖炉まわり、テレビなし、ベージュの床) の写真
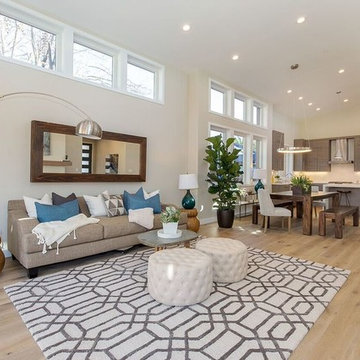
サンフランシスコにある中くらいなトランジショナルスタイルのおしゃれなリビング (ベージュの壁、淡色無垢フローリング、横長型暖炉、金属の暖炉まわり、テレビなし、ベージュの床) の写真
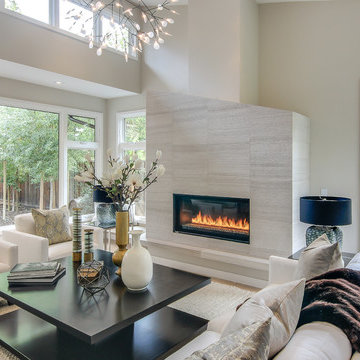
サンフランシスコにある広いコンテンポラリースタイルのおしゃれなリビング (ベージュの壁、淡色無垢フローリング、タイルの暖炉まわり、横長型暖炉、テレビなし、ベージュの床、黒いソファ) の写真
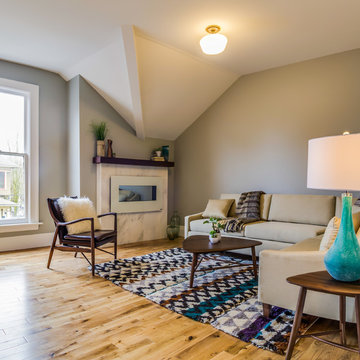
Aaron Bickford, Jennifer DiGioa
他の地域にある中くらいなコンテンポラリースタイルのおしゃれなリビング (グレーの壁、横長型暖炉、淡色無垢フローリング、タイルの暖炉まわり、テレビなし、ベージュの床) の写真
他の地域にある中くらいなコンテンポラリースタイルのおしゃれなリビング (グレーの壁、横長型暖炉、淡色無垢フローリング、タイルの暖炉まわり、テレビなし、ベージュの床) の写真
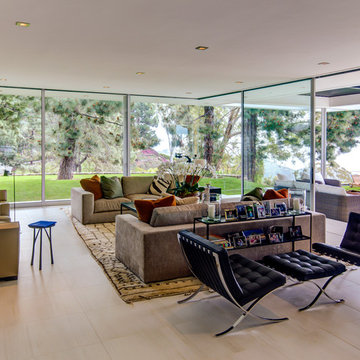
Crafted by designer Wayne Chevalier of Studio Bracket, this beautiful home was built for a longtime car enthusiast and his wife with entertaining in mind. Thanks to Series 600 Multi-Slide and Sliding Glass Doors located in almost every room of this house, the homeowners are able to extend their living spaces to the beautiful koi pond, backyard or swimming pool with ease. Inspired by Mid-Century Modern architecture, the doors and Series 600 Window Walls create an open, light-filled structure that feels luxurious yet comfortable.

HOME FEATURES
Contexual modern design with contemporary Santa Fe–style elements
Luxuriously open floor plan
Stunning chef’s kitchen perfect for entertaining
Gracious indoor/outdoor living with views of the Sangres
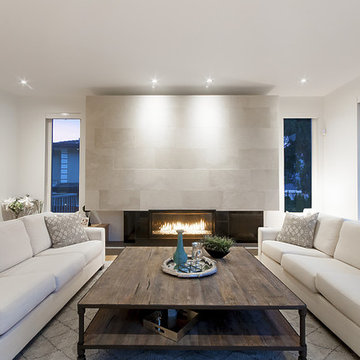
バンクーバーにある広いコンテンポラリースタイルのおしゃれなリビング (白い壁、横長型暖炉、テレビなし、淡色無垢フローリング、金属の暖炉まわり、ベージュの床) の写真

デンバーにあるお手頃価格の中くらいなトランジショナルスタイルのおしゃれなリビング (ベージュの壁、ライムストーンの床、横長型暖炉、タイルの暖炉まわり、テレビなし、ベージュの床) の写真
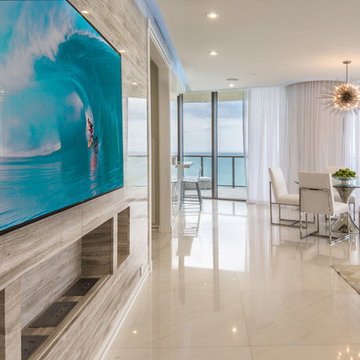
Marble wall with built in fireplace and recess 85'' TV in wall
マイアミにある広いコンテンポラリースタイルのおしゃれなリビング (白い壁、大理石の床、横長型暖炉、石材の暖炉まわり、テレビなし、白い床) の写真
マイアミにある広いコンテンポラリースタイルのおしゃれなリビング (白い壁、大理石の床、横長型暖炉、石材の暖炉まわり、テレビなし、白い床) の写真
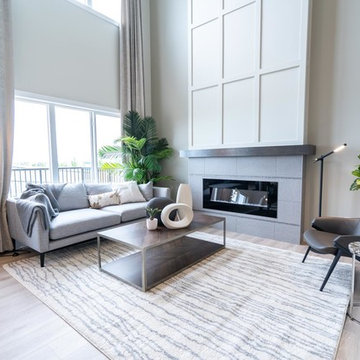
エドモントンにある中くらいなトランジショナルスタイルのおしゃれなLDK (グレーの壁、淡色無垢フローリング、横長型暖炉、タイルの暖炉まわり、テレビなし、ベージュの床) の写真
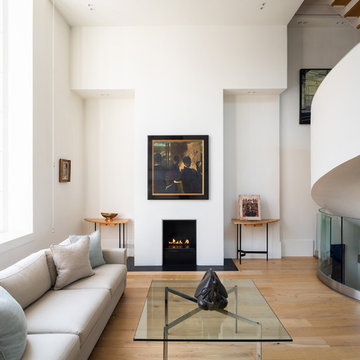
Situated within a Royal Borough of Kensington and Chelsea conservation area, this unique home was most recently remodelled in the 1990s by the Manser Practice and is comprised of two perpendicular townhouses connected by an L-shaped glazed link.
Initially tasked with remodelling the house’s living, dining and kitchen areas, Studio Bua oversaw a seamless extension and refurbishment of the wider property, including rear extensions to both townhouses, as well as a replacement of the glazed link between them.
The design, which responds to the client’s request for a soft, modern interior that maximises available space, was led by Studio Bua’s ex-Manser Practice principal Mark Smyth. It combines a series of small-scale interventions, such as a new honed slate fireplace, with more significant structural changes, including the removal of a chimney and threading through of a new steel frame.
Studio Bua, who were eager to bring new life to the space while retaining its original spirit, selected natural materials such as oak and marble to bring warmth and texture to the otherwise minimal interior. Also, rather than use a conventional aluminium system for the glazed link, the studio chose to work with specialist craftsmen to create a link in lacquered timber and glass.
The scheme also includes the addition of a stylish first-floor terrace, which is linked to the refurbished living area by a large sash window and features a walk-on rooflight that brings natural light to the redesigned master suite below. In the master bedroom, a new limestone-clad bathtub and bespoke vanity unit are screened from the main bedroom by a floor-to-ceiling partition, which doubles as hanging space for an artwork.
Studio Bua’s design also responds to the client’s desire to find new opportunities to display their art collection. To create the ideal setting for artist Craig-Martin’s neon pink steel sculpture, the studio transformed the boiler room roof into a raised plinth, replaced the existing rooflight with modern curtain walling and worked closely with the artist to ensure the lighting arrangement perfectly frames the artwork.
Contractor: John F Patrick
Structural engineer: Aspire Consulting
Photographer: Andy Matthews
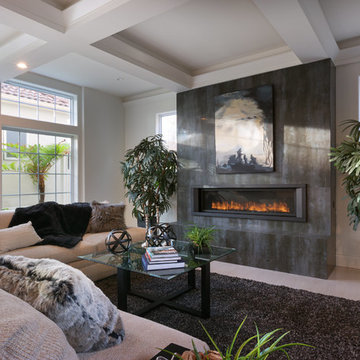
©Teague Hunziker
ロサンゼルスにある広いコンテンポラリースタイルのおしゃれな応接間 (白い壁、磁器タイルの床、横長型暖炉、石材の暖炉まわり、テレビなし、ベージュの床) の写真
ロサンゼルスにある広いコンテンポラリースタイルのおしゃれな応接間 (白い壁、磁器タイルの床、横長型暖炉、石材の暖炉まわり、テレビなし、ベージュの床) の写真
リビング (横長型暖炉、ベージュの床、白い床、テレビなし) の写真
1
