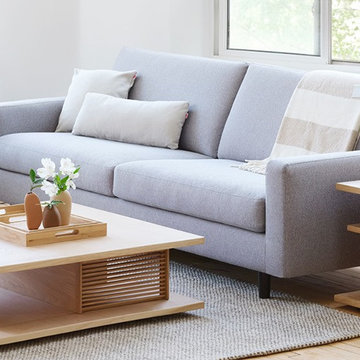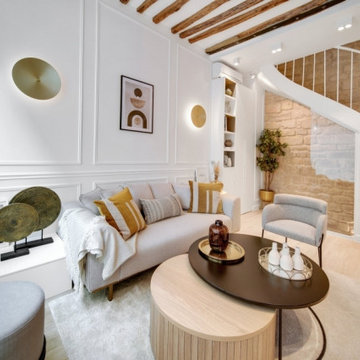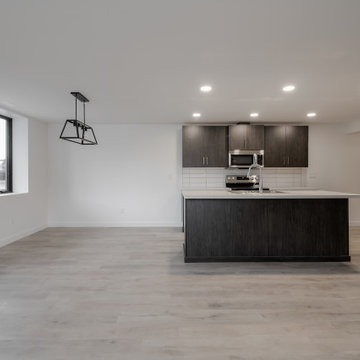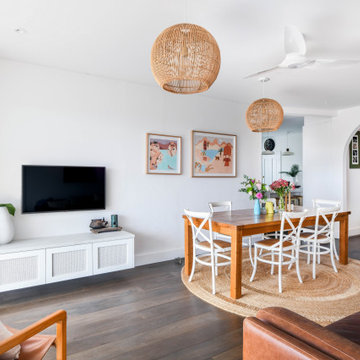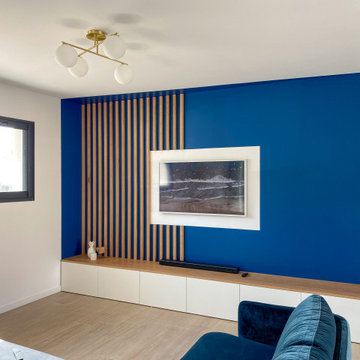リビング (暖炉なし) の写真
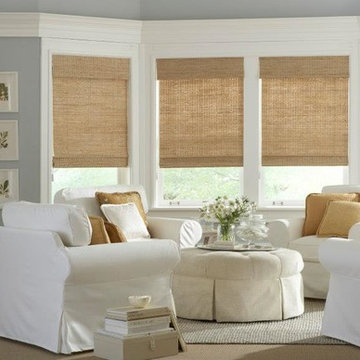
A seaside interior calls for tropical woven shades. These flat roman styled shades are a beautiful compliment to this airy and relaxing living space filled with the soothing color scheme one finds at the beach.
Photo: Horizons Window Fashions
scheme that are found at the beach.
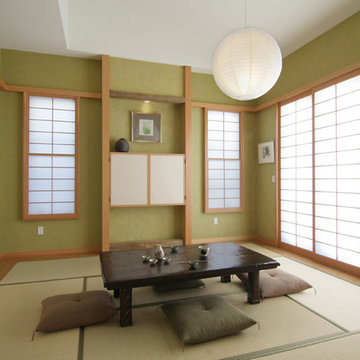
David William Photography
ロサンゼルスにある高級な広いアジアンスタイルのおしゃれな独立型リビング (緑の壁、内蔵型テレビ、淡色無垢フローリング、暖炉なし) の写真
ロサンゼルスにある高級な広いアジアンスタイルのおしゃれな独立型リビング (緑の壁、内蔵型テレビ、淡色無垢フローリング、暖炉なし) の写真
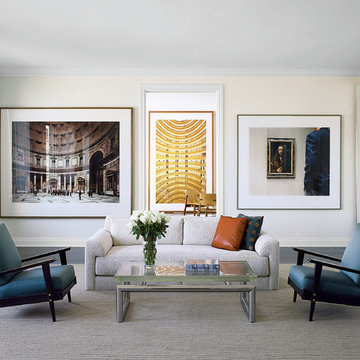
In Collaboration with: Michael Richman Interiors
シカゴにあるエクレクティックスタイルのおしゃれなリビング (暖炉なし、テレビなし) の写真
シカゴにあるエクレクティックスタイルのおしゃれなリビング (暖炉なし、テレビなし) の写真
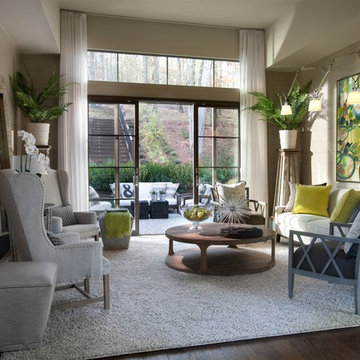
Photos copyright 2012 Scripps Network, LLC. Used with permission, all rights reserved.
アトランタにあるお手頃価格の中くらいなトランジショナルスタイルのおしゃれなリビング (ベージュの壁、濃色無垢フローリング、暖炉なし、テレビなし、茶色い床) の写真
アトランタにあるお手頃価格の中くらいなトランジショナルスタイルのおしゃれなリビング (ベージュの壁、濃色無垢フローリング、暖炉なし、テレビなし、茶色い床) の写真
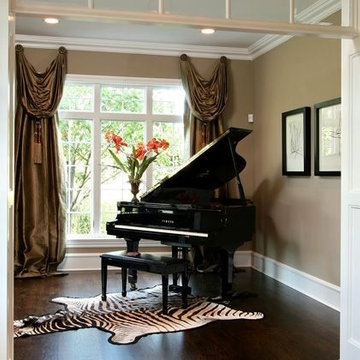
Every home needs something unexpected, like this zebra rug anchoring the piano bench in a traditional living room. It's a "wild" note in an otherwise sedate space.
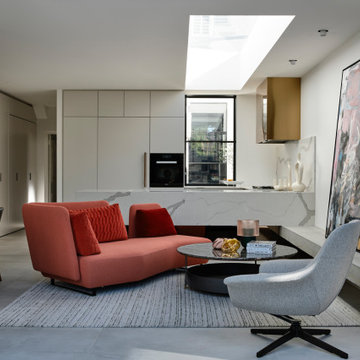
A large frameless skylight connects and opens the kitchen and living room up to the sky, drawing more light into the space.
Photo by Derek Swalwell.
メルボルンにあるコンテンポラリースタイルのおしゃれなLDK (白い壁、磁器タイルの床、暖炉なし、壁掛け型テレビ、グレーの床) の写真
メルボルンにあるコンテンポラリースタイルのおしゃれなLDK (白い壁、磁器タイルの床、暖炉なし、壁掛け型テレビ、グレーの床) の写真
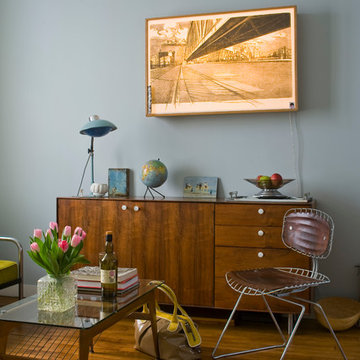
photographe julien clapot
パリにあるお手頃価格の広いミッドセンチュリースタイルのおしゃれな独立型リビング (青い壁、無垢フローリング、暖炉なし、テレビなし) の写真
パリにあるお手頃価格の広いミッドセンチュリースタイルのおしゃれな独立型リビング (青い壁、無垢フローリング、暖炉なし、テレビなし) の写真
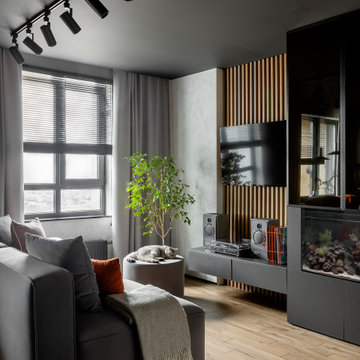
他の地域にあるお手頃価格の中くらいなコンテンポラリースタイルのおしゃれなリビング (グレーの壁、クッションフロア、暖炉なし、壁掛け型テレビ、茶色い床、クロスの天井、壁紙) の写真

Vom Durchgangszimmer zum Loungezimmer
Ein ruhiges Beige und ein warmes Sonnengelb geben den Grundtenor im Raum. Doch wir wollten mehr als nur eine gewöhnliche Wandgestaltung – etwas Besonderes, Ausgefallenes sollte es sein. Unsere individuelle Raumgestaltung nach Kundenvorlieben erlaubte uns mutig zu werden: Wir entschieden uns für eine helle, freundliche gelbe Wandfarbe, die dem Raum Lebendigkeit verleiht.
Um das Ganze jedoch nicht überladen wirken zu lassen, neutralisierten wir dieses lebhafte Gelb mit natürlichen Beigetönen. Ein tiefes Blau setzt dabei beruhigende Akzente und schafft so einen ausgewogenen Kontrast.
Auch bei der Auswahl der Pflanzen haben wir besondere Sorgfalt walten lassen: Die bestehende Pflanzensammlung wurde zu einem harmonischen Ensemble zusammengestellt. Hierbei empfahlen wir zwei verschiedene Pflanzenkübel – um Ruhe in die strukturreichen Gewächse zu bringen und ihnen gleichzeitig genug Platz zur Entfaltung ihrer Natürlichkeit bieten können.
Diese Natürlichkeit spiegelt sich auch in den Möbeln wider: Helles Holz sorgt für eine authentische Atmosphäre und ruhige Stoffe laden zum Verweilen ein. Ein edles Rattangeflecht bringt abwechslungsreiche Struktur ins Spiel - genau wie unsere Gäste es erwarten dürfen!
Damit das Licht optimal zur Geltung kommt, wählten gläserne Leuchten diese tauchen den gesamtem Bereich des Loungeraums in ein helles und freundliches Ambiente. Hier können Sie entspannen, träumen und dem Klang von Schallplatten lauschen – Kraft tanken oder Zeit mit Freunden verbringen. Ein Raum zum Genießen und Erinnern.
Wir sind stolz darauf, aus einem ehemaligen Durchgangszimmer eine Lounge geschaffen zu haben - einen Ort der Ruhe und Inspiration für unsere Kunden.
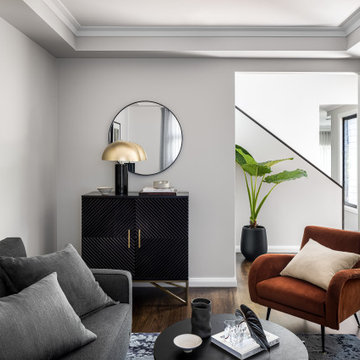
First impression count as you enter this custom-built Horizon Homes property at Kellyville. The home opens into a stylish entryway, with soaring double height ceilings.
It’s often said that the kitchen is the heart of the home. And that’s literally true with this home. With the kitchen in the centre of the ground floor, this home provides ample formal and informal living spaces on the ground floor.
At the rear of the house, a rumpus room, living room and dining room overlooking a large alfresco kitchen and dining area make this house the perfect entertainer. It’s functional, too, with a butler’s pantry, and laundry (with outdoor access) leading off the kitchen. There’s also a mudroom – with bespoke joinery – next to the garage.
Upstairs is a mezzanine office area and four bedrooms, including a luxurious main suite with dressing room, ensuite and private balcony.
Outdoor areas were important to the owners of this knockdown rebuild. While the house is large at almost 454m2, it fills only half the block. That means there’s a generous backyard.
A central courtyard provides further outdoor space. Of course, this courtyard – as well as being a gorgeous focal point – has the added advantage of bringing light into the centre of the house.
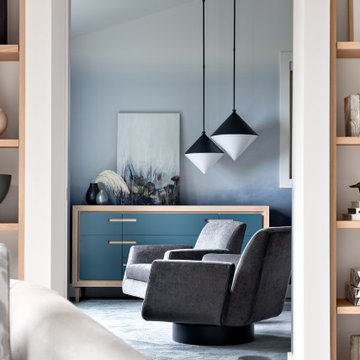
The new owners of this 1974 Post and Beam home originally contacted us for help furnishing their main floor living spaces. But it wasn’t long before these delightfully open minded clients agreed to a much larger project, including a full kitchen renovation. They were looking to personalize their “forever home,” a place where they looked forward to spending time together entertaining friends and family.
In a bold move, we proposed teal cabinetry that tied in beautifully with their ocean and mountain views and suggested covering the original cedar plank ceilings with white shiplap to allow for improved lighting in the ceilings. We also added a full height panelled wall creating a proper front entrance and closing off part of the kitchen while still keeping the space open for entertaining. Finally, we curated a selection of custom designed wood and upholstered furniture for their open concept living spaces and moody home theatre room beyond.
This project is a Top 5 Finalist for Western Living Magazine's 2021 Home of the Year.
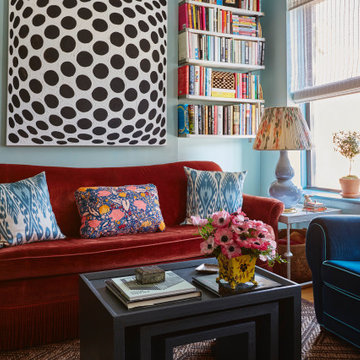
As featured in New York Magazine's "Great Rooms" and on NBC's "Open House": Living Room designed by Tara McCauley
ニューヨークにある高級な小さなトラディショナルスタイルのおしゃれな独立型リビング (青い壁、淡色無垢フローリング、暖炉なし、テレビなし) の写真
ニューヨークにある高級な小さなトラディショナルスタイルのおしゃれな独立型リビング (青い壁、淡色無垢フローリング、暖炉なし、テレビなし) の写真
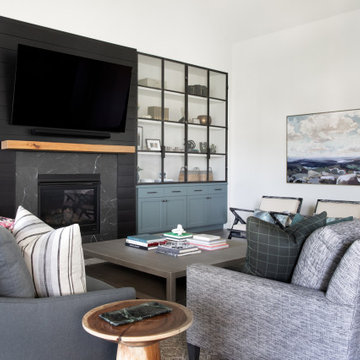
Our Austin studio furnished the living room, dining room, and primary suite in this spacious, family-friendly home. Our clients have two children and wanted a home that is fun and functional. We furnished the living room with large sofas in subtle hues and accessorized the seating with colorful, printed pillows and cushions. The sofas are complemented with sleek chairs, a practical center table, and a printed rug that completes the look. We turned the fireplace into an accent wall with glass shelving and cabinets on either side. The dining room flaunts a simple round table with modern angular chairs, and the statement piece here is the chandelier. The palette in the bedroom is light and fresh with pastel linen, wood side tables, and glass lamps. We added mirrors behind the lamps for a unique look, and an intricate white chandelier adds the finishing touch.
---
Project designed by Sara Barney’s Austin interior design studio BANDD DESIGN. They serve the entire Austin area and its surrounding towns, with an emphasis on Round Rock, Lake Travis, West Lake Hills, and Tarrytown.
For more about BANDD DESIGN, click here: https://bandddesign.com/
To learn more about this project, click here:
https://bandddesign.com/austin-interiors-fun-elegant-design/
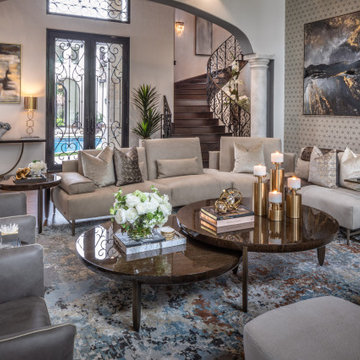
ヒューストンにあるラグジュアリーな巨大な地中海スタイルのおしゃれなリビング (暖炉なし、三角天井、壁紙、グレーの壁、濃色無垢フローリング、茶色い床) の写真
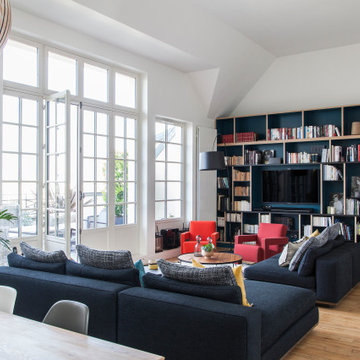
パリにあるラグジュアリーな巨大なコンテンポラリースタイルのおしゃれなLDK (ライブラリー、白い壁、暖炉なし、埋込式メディアウォール、茶色い床、淡色無垢フローリング) の写真
リビング (暖炉なし) の写真
90
