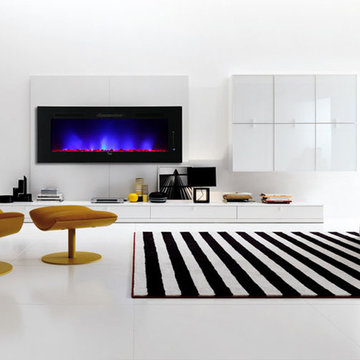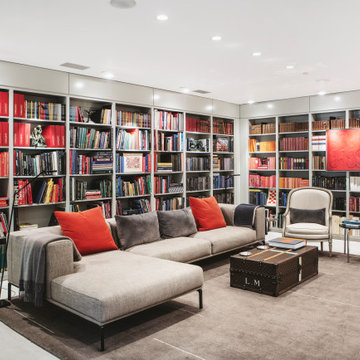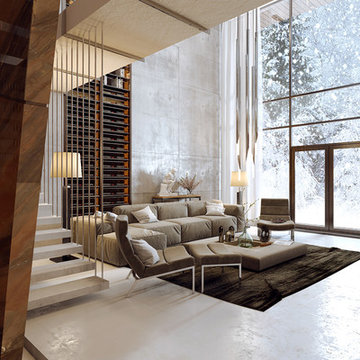リビング (吊り下げ式暖炉、横長型暖炉、白い床、ライブラリー) の写真
絞り込み:
資材コスト
並び替え:今日の人気順
写真 1〜20 枚目(全 39 枚)
1/5

foto Chris Milo
ローマにある中くらいなコンテンポラリースタイルのおしゃれな独立型リビング (ライブラリー、白い壁、横長型暖炉、漆喰の暖炉まわり、壁掛け型テレビ、白い床、塗装フローリング) の写真
ローマにある中くらいなコンテンポラリースタイルのおしゃれな独立型リビング (ライブラリー、白い壁、横長型暖炉、漆喰の暖炉まわり、壁掛け型テレビ、白い床、塗装フローリング) の写真
ハートフォードシャーにある高級な中くらいなコンテンポラリースタイルのおしゃれなLDK (ライブラリー、黒い壁、磁器タイルの床、横長型暖炉、金属の暖炉まわり、壁掛け型テレビ、白い床) の写真

This quaint living room doubles as the exercise studio for the owners. The modern linear fireplace and flush TV with a light colored tile surround are accentuated by the dark wood grain laminate bookcase cabinetry on either side if the fireplace. Tripp Smith
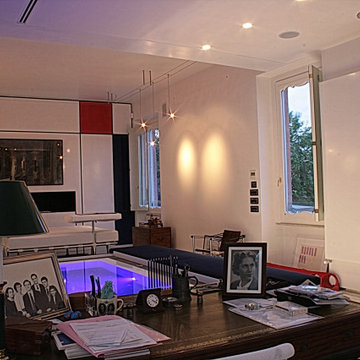
PICTURED
The West living room area: the desk faces the infinity pool.
/
NELLA FOTO
La zona Ovest del soggiorno: lo scrittoio si affaccia sulla vasca a sfioro.
/
THE PROJECT
Our client wanted a town home from where he could enjoy the beautiful Ara Pacis and Tevere view, “purified” from traffic noises and lights.
Interior design had to contrast the surrounding ancient landscape, in order to mark a pointbreak from surroundings.
We had to completely modify the general floorplan, making space for a large, open living (150 mq, 1.600 sqf). We added a large internal infinity-pool in the middle, completed by a high, thin waterfall from he ceiling: such a demanding work awarded us with a beautifully relaxing hall, where the whisper of water offers space to imagination...
The house has an open italian kitchen, 2 bedrooms and 3 bathrooms.
/
IL PROGETTO
Il nostro cliente desiderava una casa di città, da cui godere della splendida vista di Ara Pacis e Tevere, "purificata" dai rumori e dalle luci del traffico.
Il design degli interni doveva contrastare il paesaggio antico circostante, al fine di segnare un punto di rottura con l'esterno.
Abbiamo dovuto modificare completamente la planimetria generale, creando spazio per un ampio soggiorno aperto (150 mq, 1.600 mq). Abbiamo aggiunto una grande piscina a sfioro interna, nel mezzo del soggiorno, completata da un'alta e sottile cascata, con un velo d'acqua che scende dolcemente dal soffitto.
Un lavoro così impegnativo ci ha premiato con ambienti sorprendentemente rilassanti, dove il sussurro dell'acqua offre spazio all'immaginazione ...
Una cucina italiana contemporanea, separata dal soggiorno da una vetrata mobile curva, 2 camere da letto e 3 bagni completano il progetto.

Assis dans le cœur d'un appartement haussmannien, où l'histoire rencontre l'élégance, se trouve un fauteuil qui raconte une histoire à part. Un fauteuil Pierre Paulin, avec ses courbes séduisantes et sa promesse de confort. Devant un mur audacieusement peint en bleu profond, il n'est pas simplement un objet, mais une émotion.
En tant que designer d'intérieur, mon objectif est toujours d'harmoniser l'ancien et le nouveau, de trouver ce point d'équilibre où les époques se croisent et se complètent. Ici, le choix du fauteuil et la nuance de bleu ont été méticuleusement réfléchis pour magnifier l'espace tout en respectant son essence originelle.
Chaque détail, chaque choix de couleur ou de meuble, est un pas de plus vers la création d'un intérieur qui n'est pas seulement beau à regarder, mais aussi à vivre. Ce fauteuil devant ce mur, c'est plus qu'une association esthétique. C'est une invitation à s'asseoir, à prendre un moment pour soi, à s'imprégner de la beauté qui nous entoure.
J'espère que cette vision vous inspire autant qu'elle m'a inspiré en la créant. Et vous, que ressentez-vous devant cette fusion entre le design contemporain et l'architecture classique ?
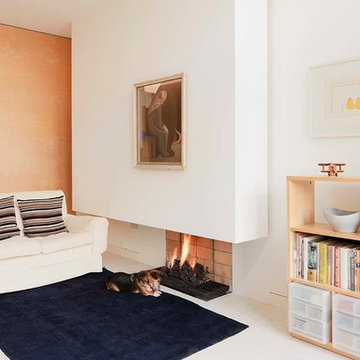
This seating area is part of the kitchen/dining/family area to the rear of the open plan house. The birch panels can be slid over to create a fully open plan space. The sofa, rug and shelving create a perfect play area (with the shelving no longer needed for toy storage). The area has changed since this photo was taken, with the shelving unit swapped with the sofa, allowing the sofa to overlook the garden.
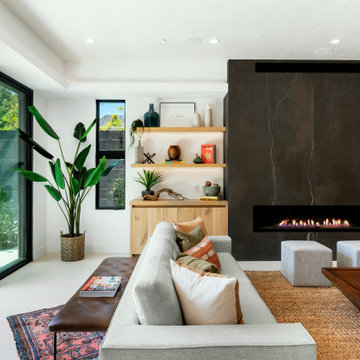
ロサンゼルスにある広いコンテンポラリースタイルのおしゃれなLDK (ライブラリー、白い壁、セラミックタイルの床、横長型暖炉、石材の暖炉まわり、白い床、折り上げ天井) の写真
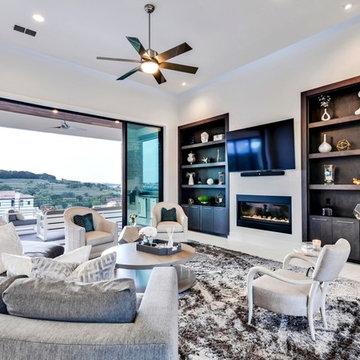
オースティンにある高級な広いコンテンポラリースタイルのおしゃれなLDK (ライブラリー、白い壁、セラミックタイルの床、壁掛け型テレビ、白い床、横長型暖炉、金属の暖炉まわり) の写真
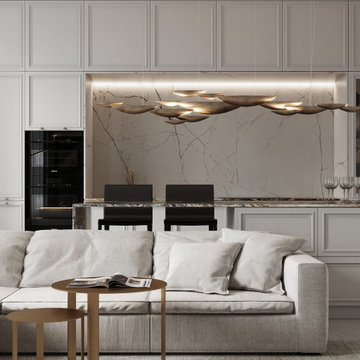
モスクワにあるお手頃価格の中くらいなトランジショナルスタイルのおしゃれなリビング (ライブラリー、白い壁、磁器タイルの床、横長型暖炉、石材の暖炉まわり、壁掛け型テレビ、白い床、折り上げ天井、羽目板の壁、アクセントウォール) の写真
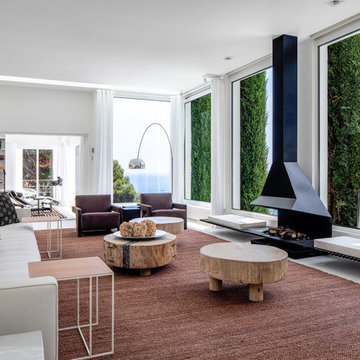
Cliente: Exceptional Stays
Fotógrafo: Jean Lozada Photographer
バルセロナにあるラグジュアリーな広いコンテンポラリースタイルのおしゃれなLDK (ライブラリー、白い壁、コンクリートの床、横長型暖炉、金属の暖炉まわり、内蔵型テレビ、白い床) の写真
バルセロナにあるラグジュアリーな広いコンテンポラリースタイルのおしゃれなLDK (ライブラリー、白い壁、コンクリートの床、横長型暖炉、金属の暖炉まわり、内蔵型テレビ、白い床) の写真
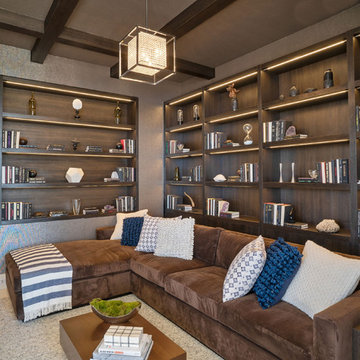
ロサンゼルスにあるラグジュアリーな広いコンテンポラリースタイルのおしゃれな独立型リビング (ライブラリー、茶色い壁、ライムストーンの床、横長型暖炉、石材の暖炉まわり、壁掛け型テレビ、白い床) の写真
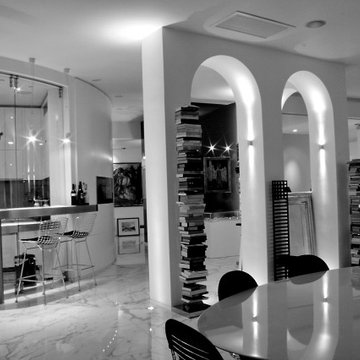
PICTURED
The East living room area: two more columns ha been added to the two concrete pillars, once hidden by internal walls: homage to Giorgio de Chirico's metaphysical paintings.
An italian kitchen, in white wood and polished steel, is closed by a curved Dorma glass wall, that can be completely folded on the left.
Blue leds in the kitchen give a relaxing light tone for the night.
Tiber river and Ara Pacis are just under the windows.
/
NELLA FOTO
L'area Est del soggiorno: due colonne in muratura leggera con piccoli archi sono state aggiunte ai due preesistenti pilastri di cemento, un tempo nascosti da pareti interne: il richiamo è alla metafisica delle viste di de Chirico.
La cucina italiana, in legno bianco e acciaio lucido, è chiusa da una parete curva in vetro Dorma, che può essere completamente impacchettata a sinistra.
I led blu in cucina danno un tono rilassante alla notte.
Il fiume Tevere e l'Ara Pacis sono proprio sotto le finestre.
/
THE PROJECT
Our client wanted a town home from where he could enjoy the beautiful Ara Pacis and Tevere view, “purified” from traffic noises and lights.
Interior design had to contrast the surrounding ancient landscape, in order to mark a pointbreak from surroundings.
We had to completely modify the general floorplan, making space for a large, open living (150 mq, 1.600 sqf). We added a large internal infinity-pool in the middle, completed by a high, thin waterfall from he ceiling: such a demanding work awarded us with a beautifully relaxing hall, where the whisper of water offers space to imagination...
The house has an open italian kitchen, 2 bedrooms and 3 bathrooms.
/
IL PROGETTO
Il nostro cliente desiderava una casa di città, da cui godere della splendida vista di Ara Pacis e Tevere, "purificata" dai rumori e dalle luci del traffico.
Il design degli interni doveva contrastare il paesaggio antico circostante, al fine di segnare un punto di rottura con l'esterno.
Abbiamo dovuto modificare completamente la planimetria generale, creando spazio per un ampio soggiorno aperto (150 mq, 1.600 mq). Abbiamo aggiunto una grande piscina a sfioro interna, nel mezzo del soggiorno, completata da un'alta e sottile cascata, con un velo d'acqua che scende dolcemente dal soffitto.
Un lavoro così impegnativo ci ha premiato con ambienti sorprendentemente rilassanti, dove il sussurro dell'acqua offre spazio all'immaginazione ...
Una cucina italiana contemporanea, separata dal soggiorno da una vetrata mobile curva, 2 camere da letto e 3 bagni completano il progetto.
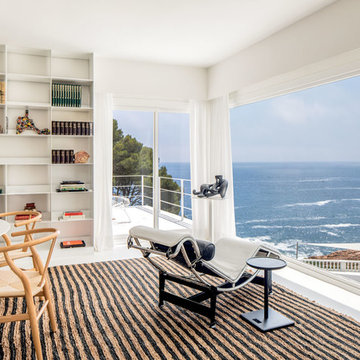
Cliente: Exceptional Stays
Fotógrafo: Jean Lozada Photographer
バルセロナにあるラグジュアリーな広いコンテンポラリースタイルのおしゃれなLDK (ライブラリー、白い壁、コンクリートの床、横長型暖炉、金属の暖炉まわり、内蔵型テレビ、白い床) の写真
バルセロナにあるラグジュアリーな広いコンテンポラリースタイルのおしゃれなLDK (ライブラリー、白い壁、コンクリートの床、横長型暖炉、金属の暖炉まわり、内蔵型テレビ、白い床) の写真
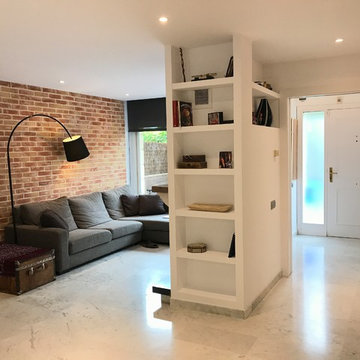
Vista zona sofá a la derecha con la pared de ladrillo de fondo, mueble nuevo de pladur para la chimenea con estantería, al fondo a la derecha el recibidor
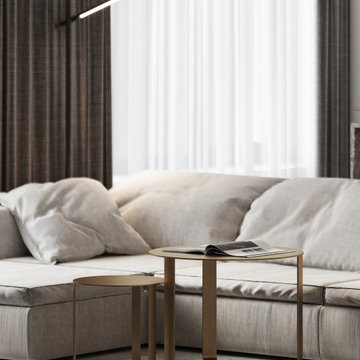
モスクワにあるお手頃価格の中くらいなトランジショナルスタイルのおしゃれなリビング (ライブラリー、白い壁、磁器タイルの床、横長型暖炉、石材の暖炉まわり、壁掛け型テレビ、白い床、折り上げ天井、羽目板の壁、アクセントウォール) の写真
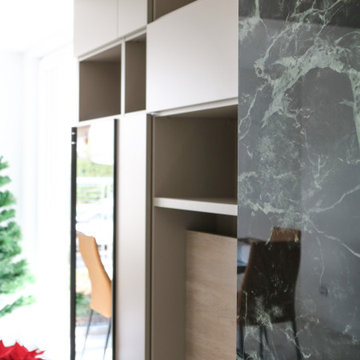
他の地域にある中くらいなコンテンポラリースタイルのおしゃれなLDK (ライブラリー、大理石の床、横長型暖炉、タイルの暖炉まわり、埋込式メディアウォール、白い床、板張り天井) の写真
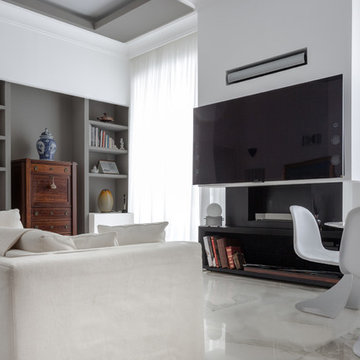
ナポリにある中くらいなトラディショナルスタイルのおしゃれな独立型リビング (ライブラリー、ベージュの壁、大理石の床、横長型暖炉、石材の暖炉まわり、埋込式メディアウォール、白い床) の写真
リビング (吊り下げ式暖炉、横長型暖炉、白い床、ライブラリー) の写真
1
