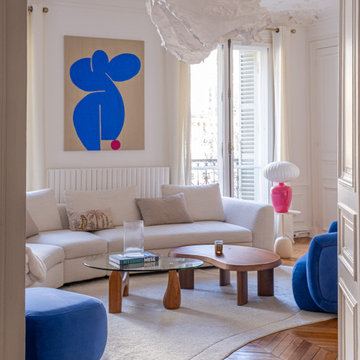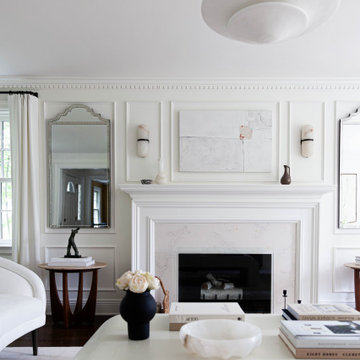リビング (パネル壁) の写真

フェニックスにある中くらいなトランジショナルスタイルのおしゃれなLDK (青い壁、壁掛け型テレビ、茶色い床、濃色無垢フローリング、暖炉なし、パネル壁) の写真

Family living room. Styled in club-style, wave curtains in Danish wool grey fabric, 50's style wall and floorlamps, and vintage armchair in maroon.
ロンドンにあるお手頃価格の広いコンテンポラリースタイルのおしゃれな独立型リビング (グレーの壁、淡色無垢フローリング、標準型暖炉、金属の暖炉まわり、コーナー型テレビ、ベージュの床、パネル壁) の写真
ロンドンにあるお手頃価格の広いコンテンポラリースタイルのおしゃれな独立型リビング (グレーの壁、淡色無垢フローリング、標準型暖炉、金属の暖炉まわり、コーナー型テレビ、ベージュの床、パネル壁) の写真

メルボルンにある高級な広いコンテンポラリースタイルのおしゃれなLDK (白い壁、淡色無垢フローリング、標準型暖炉、漆喰の暖炉まわり、壁掛け型テレビ、ベージュの床、折り上げ天井、パネル壁) の写真

This LVP is inspired by summers at the cabin among redwoods and pines. Weathered rustic notes with deep reds and subtle greys. With the Modin Collection, we have raised the bar on luxury vinyl plank. The result is a new standard in resilient flooring. Modin offers true embossed in register texture, a low sheen level, a rigid SPC core, an industry-leading wear layer, and so much more.

We are Dexign Matter, an award-winning studio sought after for crafting multi-layered interiors that we expertly curated to fulfill individual design needs.
Design Director Zoe Lee’s passion for customization is evident in this city residence where she melds the elevated experience of luxury hotels with a soft and inviting atmosphere that feels welcoming. Lee’s panache for artful contrasts pairs the richness of strong materials, such as oak and porcelain, with the sophistication of contemporary silhouettes. “The goal was to create a sense of indulgence and comfort, making every moment spent in the homea truly memorable one,” says Lee.
By enlivening a once-predominantly white colour scheme with muted hues and tactile textures, Lee was able to impart a characterful countenance that still feels comfortable. She relied on subtle details to ensure this is a residence infused with softness. “The carefully placed and concealed LED light strips throughout create a gentle and ambient illumination,” says Lee.
“They conjure a warm ambiance, while adding a touch of modernity.” Further finishes include a Shaker feature wall in the living room. It extends seamlessly to the room’s double-height ceiling, adding an element of continuity and establishing a connection with the primary ensuite’s wood panelling. “This integration of design elements creates a cohesive and visually appealing atmosphere,” Lee says.
The ensuite’s dramatically veined marble-look is carried from the walls to the countertop and even the cabinet doors. “This consistent finish serves as another unifying element, transforming the individual components into a
captivating feature wall. It adds an elegant touch to the overall aesthetic of the space.”
Pops of black hardware throughout channel that elegance and feel welcoming. Lee says, “The furnishings’ unique characteristics and visual appeal contribute to a sense of continuous luxury – it is now a home that is both bespoke and wonderfully beckoning.”
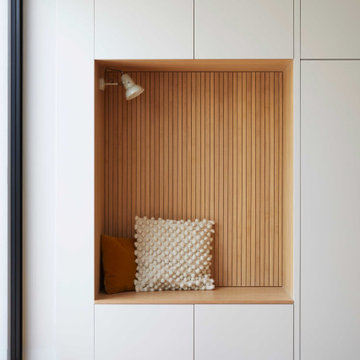
The reading nook in the family living space connects to the garden.
ロンドンにある高級な広いコンテンポラリースタイルのおしゃれなLDK (グレーの壁、無垢フローリング、パネル壁、アクセントウォール) の写真
ロンドンにある高級な広いコンテンポラリースタイルのおしゃれなLDK (グレーの壁、無垢フローリング、パネル壁、アクセントウォール) の写真

A historic London townhouse, redesigned by Rose Narmani Interiors.
ロンドンにあるラグジュアリーな広いトランジショナルスタイルのおしゃれなリビング (標準型暖炉、石材の暖炉まわり、ベージュの床、パネル壁) の写真
ロンドンにあるラグジュアリーな広いトランジショナルスタイルのおしゃれなリビング (標準型暖炉、石材の暖炉まわり、ベージュの床、パネル壁) の写真

A bright and colorful eclectic living space with elements of mid-century design as well as tropical pops and lots of plants. Featuring vintage lighting salvaged from a preserved 1960's home in Palm Springs hanging in front of a custom designed slatted feature wall. Custom art from a local San Diego artist is paired with a signed print from the artist SHAG. The sectional is custom made in an evergreen velvet. Hand painted floating cabinets and bookcases feature tropical wallpaper backing. An art tv displays a variety of curated works throughout the year.

Гостиная объединена с пространством кухни-столовой. Островное расположение дивана формирует композицию вокруг, кухня эргономично разместили в нише. Интерьер выстроен на полутонах и теплых оттенках, теплый дуб на полу подчеркнут изящными вставками и деталями из латуни; комфорта и изысканности добавляют сделанные на заказ стеновые панели с интегрированным ТВ.

This custom cottage designed and built by Aaron Bollman is nestled in the Saugerties, NY. Situated in virgin forest at the foot of the Catskill mountains overlooking a babling brook, this hand crafted home both charms and relaxes the senses.

Luxury Penthouse Living,
他の地域にあるラグジュアリーな巨大なコンテンポラリースタイルのおしゃれなリビング (マルチカラーの壁、大理石の床、標準型暖炉、石材の暖炉まわり、マルチカラーの床、折り上げ天井、パネル壁) の写真
他の地域にあるラグジュアリーな巨大なコンテンポラリースタイルのおしゃれなリビング (マルチカラーの壁、大理石の床、標準型暖炉、石材の暖炉まわり、マルチカラーの床、折り上げ天井、パネル壁) の写真

Previously used as an office, this space had an awkwardly placed window to the left of the fireplace. By removing the window and building a bookcase to match the existing, the room feels balanced and symmetrical. Panel molding was added (by the homeowner!) and the walls were lacquered a deep navy. Bold modern green lounge chairs and a trio of crystal pendants make this cozy lounge next level. A console with upholstered ottomans keeps cocktails at the ready while adding two additional seats.
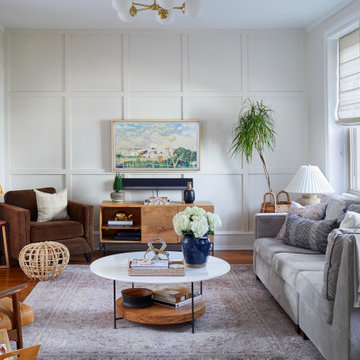
This home outside of Philadelphia was designed to be family friendly and comfortable space and is just the place to relax and spend family time as well as have enough seating for entertaining. The living room has a large sectional to cozy up with a movie or to entertain. The historic home is bright and open all while feeling collected, comfortable and cozy. The applied box molding on the living room wall adds a subtle pattern all while being a striking focal point for the room. The grand foyer is fresh and inviting and uncluttered and allows for ample space for guests to be welcomed to the home. The kitchen was refreshed to include a contrasting toned island, blue backsplash tile and bright brass fixtures and lighting

The living room at Highgate House. An internal Crittall door and panel frames a view into the room from the hallway. Painted in a deep, moody green-blue with stone coloured ceiling and contrasting dark green joinery, the room is a grown-up cosy space.
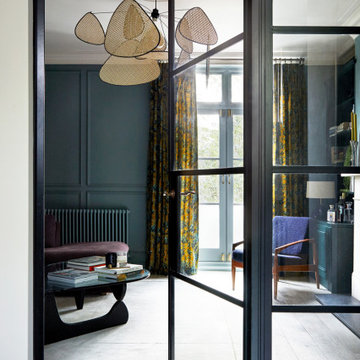
The living room at Highgate House. An internal Crittall door and panel frames a view into the room from the hallway. Painted in a deep, moody green-blue with stone coloured ceiling and contrasting dark green joinery, the room is a grown-up cosy space.

This bay-fronted living room was transformedww thanks to a new bold colour scheme. We added panelling to create depth with a deep blue on the walls and tonal grey to lower the tall ceilings and create a more intimate setting. The furniture was replaced with bespoke sofa and fabric from British sofa maker William Yeoward. The gas fireplace was also replaced and curtains lined with a border to give them a new lease of life.

Repainting the fireplace, installing a new linear terrazzo bench and then creating a unique wood-slat feature wall in the dining area were just a few ways we updated this 1980s Vancouver Special.
リビング (パネル壁) の写真
1
