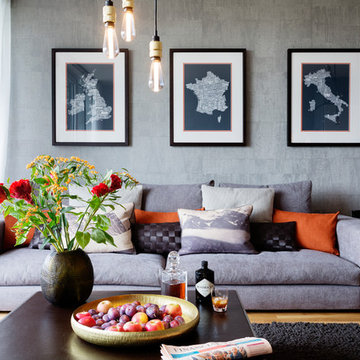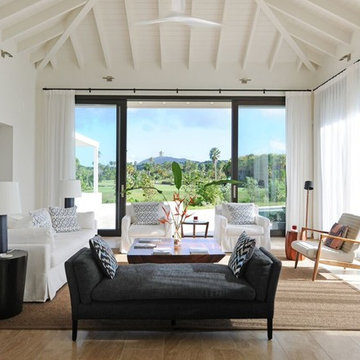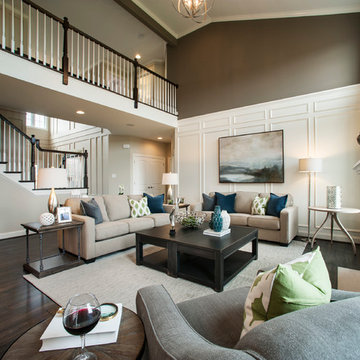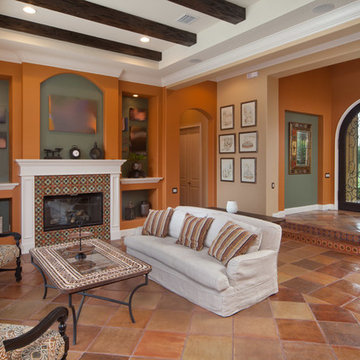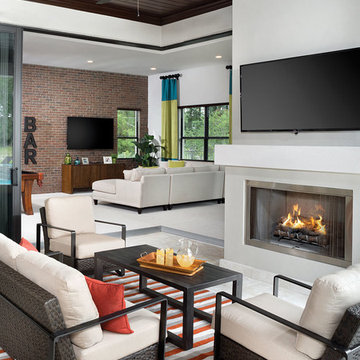リビングの写真
絞り込み:
資材コスト
並び替え:今日の人気順
写真 2781〜2800 枚目(全 1,969,009 枚)
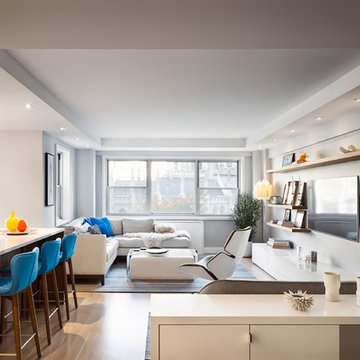
In collaboration with Michael Scaduto Architect
ニューヨークにあるモダンスタイルのおしゃれなLDK (グレーの壁、淡色無垢フローリング、壁掛け型テレビ) の写真
ニューヨークにあるモダンスタイルのおしゃれなLDK (グレーの壁、淡色無垢フローリング、壁掛け型テレビ) の写真
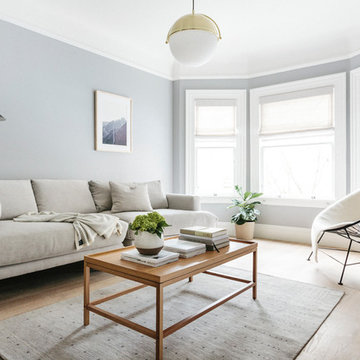
Photography: Colin Price
Interior Architecture: McGriff Architects
サンフランシスコにある高級な北欧スタイルのおしゃれなリビング (グレーの壁、淡色無垢フローリング) の写真
サンフランシスコにある高級な北欧スタイルのおしゃれなリビング (グレーの壁、淡色無垢フローリング) の写真
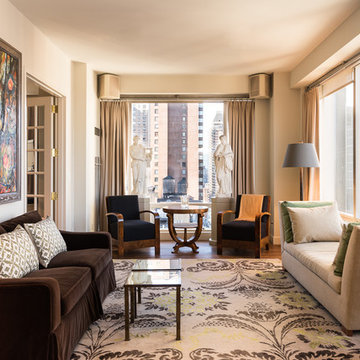
Mid Century Modern Design. Hip, elegant, refined, with great art setting the accents. Club Chairs & Table: Hungarian Art Deco.
Photo Credit: Laura S. Wilson www.lauraswilson.com
希望の作業にぴったりな専門家を見つけましょう

Custom living room built-in wall unit with fireplace.
Woodmeister Master Builders
Chip Webster Architects
Dujardin Design Associates
Terry Pommett Photography

Custom living room built-in wall unit with fireplace.
Woodmeister Master Builders
Chip Webster Architects
Dujardin Design Associates
Terry Pommett Photography
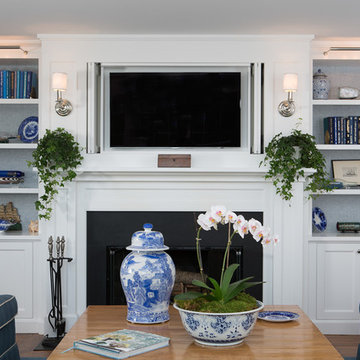
Living room built-in cabinetry with fireplace surround and shelves.
Woodmeister Master Builders
Chip Webster Architects
Dujardin Design Associates
Terry Pommett Photography
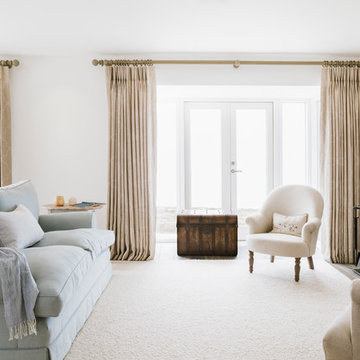
www.anyarice.com
Calm coastal sitting room with wood burner and handmade curtains framing a view of the sea.
ハンプシャーにある広いビーチスタイルのおしゃれなリビング (白い壁、カーペット敷き、標準型暖炉、テレビなし、青いソファ) の写真
ハンプシャーにある広いビーチスタイルのおしゃれなリビング (白い壁、カーペット敷き、標準型暖炉、テレビなし、青いソファ) の写真

A full height concrete fireplace surround expanded with a bench. Large panels to make the fireplace surround a real eye catcher in this modern living room. The grey color creates a beautiful contrast with the dark hardwood floor.
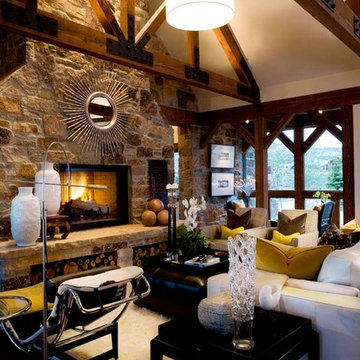
ソルトレイクシティにある広いトランジショナルスタイルのおしゃれなLDK (標準型暖炉、石材の暖炉まわり、テレビなし、ベージュの壁、濃色無垢フローリング、茶色い床) の写真
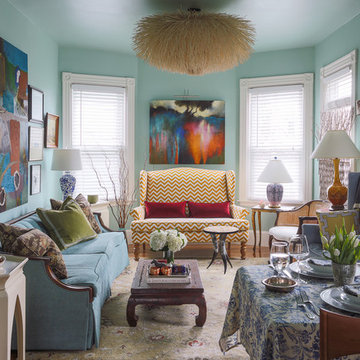
A nostalgic but modern hue covers the walls and ceiling of the living room. The oil painting centered over the heirloom chevron settee offers a chance to pull color for a painterly palette. The ceiling fixture is made of twigs.
Photograph © Eric Roth Photography.
A love of blues and greens and a desire to feel connected to family were the key elements requested to be reflected in this home.
Project designed by Boston interior design studio Dane Austin Design. They serve Boston, Cambridge, Hingham, Cohasset, Newton, Weston, Lexington, Concord, Dover, Andover, Gloucester, as well as surrounding areas.
For more about Dane Austin Design, click here: https://daneaustindesign.com/
To learn more about this project, click here:
https://daneaustindesign.com/roseclair-residence
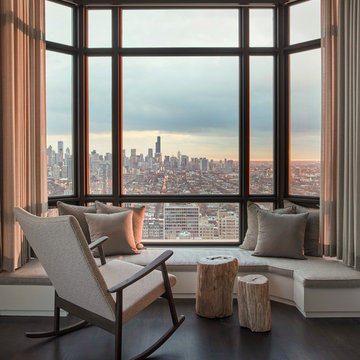
Mike Schwartz
シカゴにある高級なトランジショナルスタイルのおしゃれなリビング (ベージュの壁、濃色無垢フローリング、窓際ベンチ) の写真
シカゴにある高級なトランジショナルスタイルのおしゃれなリビング (ベージュの壁、濃色無垢フローリング、窓際ベンチ) の写真

These clients came to my office looking for an architect who could design their "empty nest" home that would be the focus of their soon to be extended family. A place where the kids and grand kids would want to hang out: with a pool, open family room/ kitchen, garden; but also one-story so there wouldn't be any unnecessary stairs to climb. They wanted the design to feel like "old Pasadena" with the coziness and attention to detail that the era embraced. My sensibilities led me to recall the wonderful classic mansions of San Marino, so I designed a manor house clad in trim Bluestone with a steep French slate roof and clean white entry, eave and dormer moldings that would blend organically with the future hardscape plan and thoughtfully landscaped grounds.
The site was a deep, flat lot that had been half of the old Joan Crawford estate; the part that had an abandoned swimming pool and small cabana. I envisioned a pavilion filled with natural light set in a beautifully planted park with garden views from all sides. Having a one-story house allowed for tall and interesting shaped ceilings that carved into the sheer angles of the roof. The most private area of the house would be the central loggia with skylights ensconced in a deep woodwork lattice grid and would be reminiscent of the outdoor “Salas” found in early Californian homes. The family would soon gather there and enjoy warm afternoons and the wonderfully cool evening hours together.
Working with interior designer Jeffrey Hitchcock, we designed an open family room/kitchen with high dark wood beamed ceilings, dormer windows for daylight, custom raised panel cabinetry, granite counters and a textured glass tile splash. Natural light and gentle breezes flow through the many French doors and windows located to accommodate not only the garden views, but the prevailing sun and wind as well. The graceful living room features a dramatic vaulted white painted wood ceiling and grand fireplace flanked by generous double hung French windows and elegant drapery. A deeply cased opening draws one into the wainscot paneled dining room that is highlighted by hand painted scenic wallpaper and a barrel vaulted ceiling. The walnut paneled library opens up to reveal the waterfall feature in the back garden. Equally picturesque and restful is the view from the rotunda in the master bedroom suite.
Architect: Ward Jewell Architect, AIA
Interior Design: Jeffrey Hitchcock Enterprises
Contractor: Synergy General Contractors, Inc.
Landscape Design: LZ Design Group, Inc.
Photography: Laura Hull
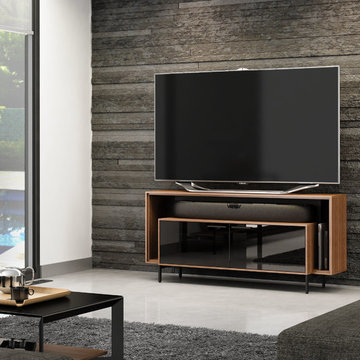
The innovative design of CAVO creates a low-profile silhouette that hugs the wall while providing the perfect home for a flat panel TV and a soundbar speaker. The brilliant combination of this striking cabinet and a soundbar will transform any home theater experience within a compact footprint. The open soundbar platform allows for full sound dispersion and the enclosed areas keep components protected and out of sight.
Cavo 8168 is sized for smaller home theater systems. Features include an open soundbar platform, open side compartments for a game console or media, and two IR-friendly glass doors that conceal adjustable, ventilated shelves.
リビングの写真

サンフランシスコにある中くらいなトラディショナルスタイルのおしゃれな独立型リビング (緑の壁、淡色無垢フローリング、標準型暖炉、レンガの暖炉まわり、埋込式メディアウォール、茶色い床、壁紙) の写真
140
