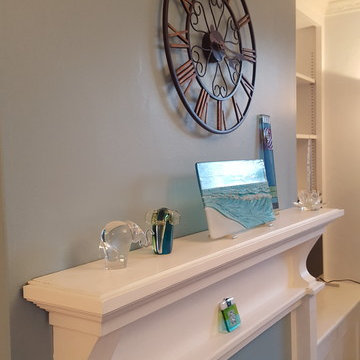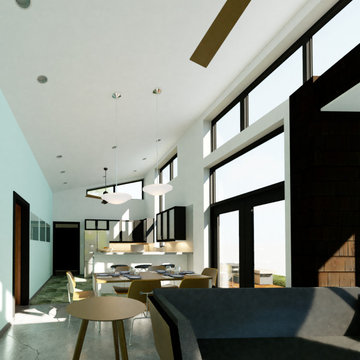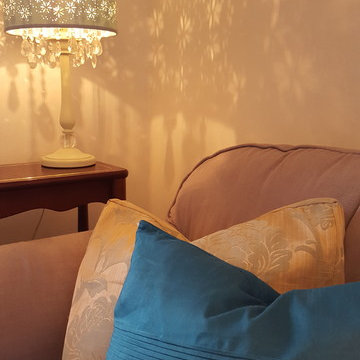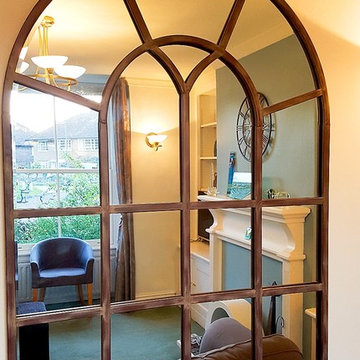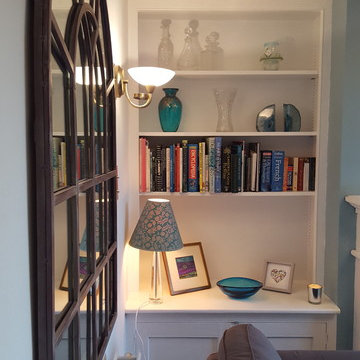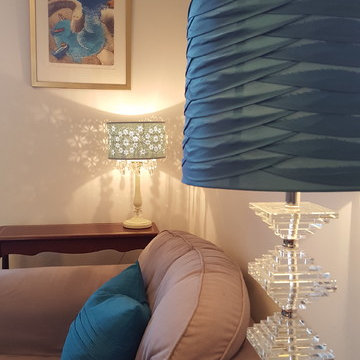リビング (緑の床、青い壁、マルチカラーの壁) の写真
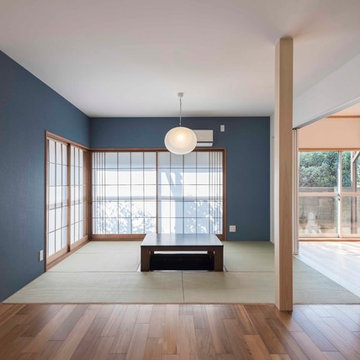
間仕切りをとりはらって、広々としたリビングダイニングとしています。もともと掘りごたつのあった6畳の居間の雰囲気を残して、畳スペースに新規に掘りごたつを設けました。
東京23区にある和風のおしゃれなリビング (青い壁、畳、緑の床、和モダンな壁紙) の写真
東京23区にある和風のおしゃれなリビング (青い壁、畳、緑の床、和モダンな壁紙) の写真
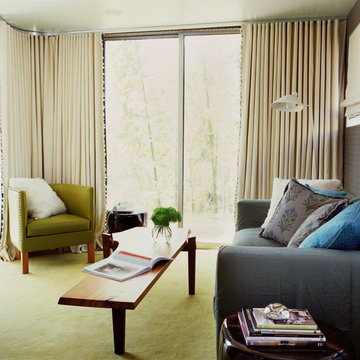
A swath of chartreuse is a perfect compliment to a shock of turquoise.
ロサンゼルスにある高級な小さなコンテンポラリースタイルのおしゃれな独立型リビング (青い壁、カーペット敷き、暖炉なし、テレビなし、緑の床、アクセントウォール) の写真
ロサンゼルスにある高級な小さなコンテンポラリースタイルのおしゃれな独立型リビング (青い壁、カーペット敷き、暖炉なし、テレビなし、緑の床、アクセントウォール) の写真
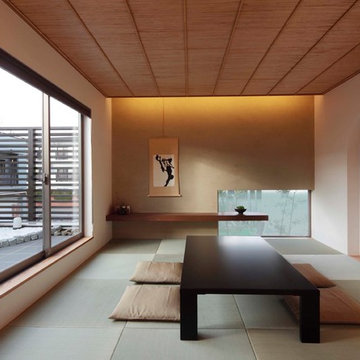
檜や桐の無垢材、漆喰などの自然素材を贅沢に使用。人の心にも身体にも心地よく作用する、都市生活のための洗練された和室。
東京23区にあるアジアンスタイルのおしゃれな独立型リビング (マルチカラーの壁、畳、緑の床) の写真
東京23区にあるアジアンスタイルのおしゃれな独立型リビング (マルチカラーの壁、畳、緑の床) の写真
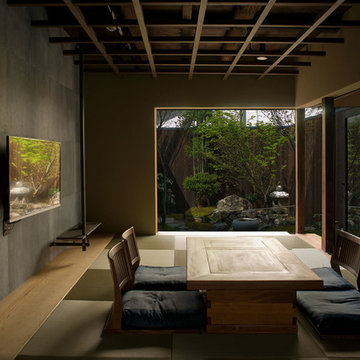
京都 平安神宮にほど近い一軒宿。
柱•梁の日焼け、土壁の煤そして金物の錆、それら歳月によってつくられたものです
それらを印象的に魅せる
そんな「改修」によってしかつくり得ない建築をめざしました
京都にあるアジアンスタイルのおしゃれなリビング (マルチカラーの壁、畳、壁掛け型テレビ、緑の床) の写真
京都にあるアジアンスタイルのおしゃれなリビング (マルチカラーの壁、畳、壁掛け型テレビ、緑の床) の写真
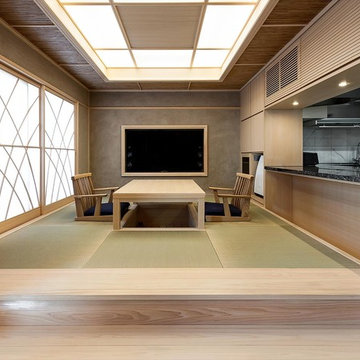
以前のダイニングキッチンと趣向を変え、キッチンは掘りごたつを設えた和室とカウンターで繋がる。
和風のおしゃれなLDK (マルチカラーの壁、畳、暖炉なし、壁掛け型テレビ、緑の床) の写真
和風のおしゃれなLDK (マルチカラーの壁、畳、暖炉なし、壁掛け型テレビ、緑の床) の写真
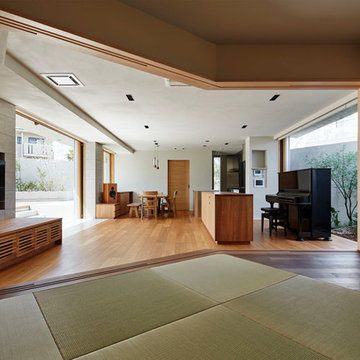
Photo By Kawano Masato(Nacasa&Partners Inc)
名古屋にあるアジアンスタイルのおしゃれなLDK (マルチカラーの壁、畳、壁掛け型テレビ、緑の床) の写真
名古屋にあるアジアンスタイルのおしゃれなLDK (マルチカラーの壁、畳、壁掛け型テレビ、緑の床) の写真
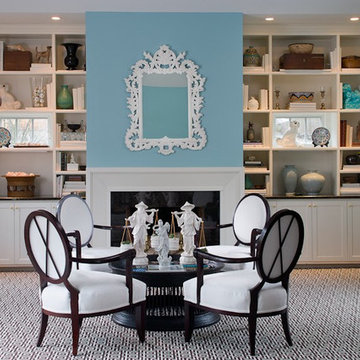
Family Room
Tim Lee Photography
ニューヨークにある高級な中くらいなトランジショナルスタイルのおしゃれなリビング (青い壁、カーペット敷き、標準型暖炉、タイルの暖炉まわり、テレビなし、緑の床) の写真
ニューヨークにある高級な中くらいなトランジショナルスタイルのおしゃれなリビング (青い壁、カーペット敷き、標準型暖炉、タイルの暖炉まわり、テレビなし、緑の床) の写真
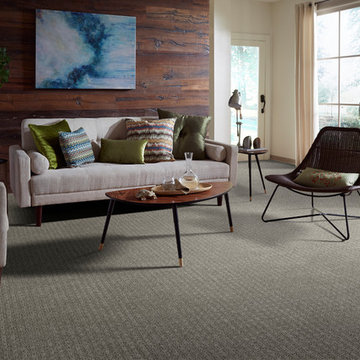
トロントにある高級な中くらいなトランジショナルスタイルのおしゃれなリビング (マルチカラーの壁、カーペット敷き、標準型暖炉、テレビなし、緑の床) の写真
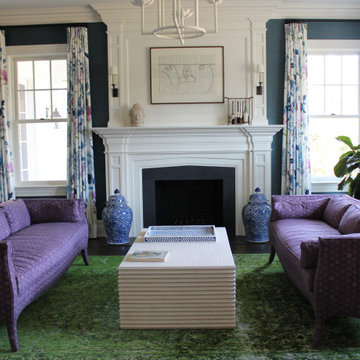
Living Room featuring Custom Drapes in Designers Guild Mokuren in Indigo F2115 02
ニューヨークにあるお手頃価格の中くらいなモダンスタイルのおしゃれなリビング (青い壁、カーペット敷き、標準型暖炉、緑の床) の写真
ニューヨークにあるお手頃価格の中くらいなモダンスタイルのおしゃれなリビング (青い壁、カーペット敷き、標準型暖炉、緑の床) の写真
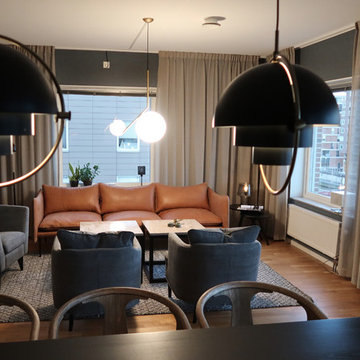
Soffgrupp i jordnära toner. Mattan i grafiskt mönster bryter av den i övrigt jordnära färgskalan för att ge liv åt inredningen. Takpendel från Flos, fåtöljer från Sits och soffa från Fogia.
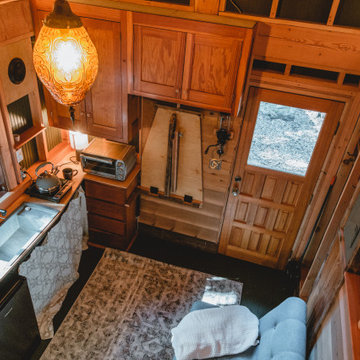
Interior of the tiny house and cabin. A Ships ladder is used to access the sleeping loft. There is a small kitchenette with fold-down dining table. The rear door goes out onto a screened porch for year-round use of the space.
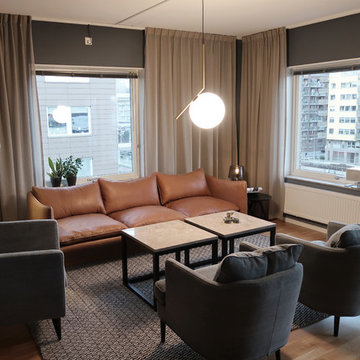
Soffgrupp i jordnära toner. Mattan i grafiskt mönster bryter av den i övrigt jordnära färgskalan för att ge liv åt inredningen. Takpendel från Flos, fåtöljer från Sits och soffa från Fogia.

Interior of the tiny house and cabin. A Ships ladder is used to access the sleeping loft. There is a small kitchenette with fold-down dining table. The rear door goes out onto a screened porch for year-round use of the space.
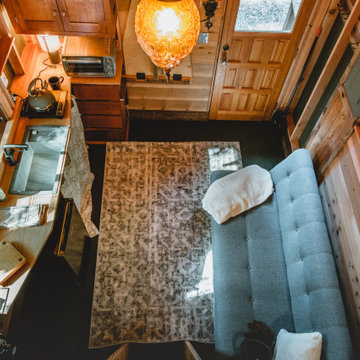
Interior of the tiny house and cabin. A Ships ladder is used to access the sleeping loft. There is a small kitchenette with fold-down dining table. The rear door goes out onto a screened porch for year-round use of the space.
リビング (緑の床、青い壁、マルチカラーの壁) の写真
1
