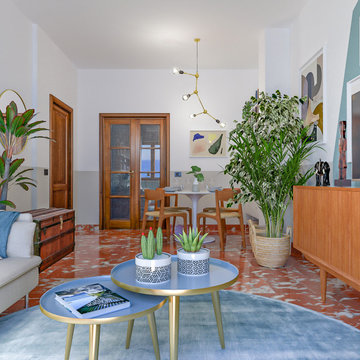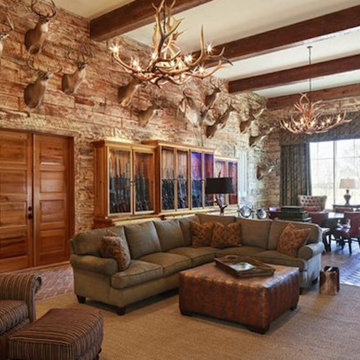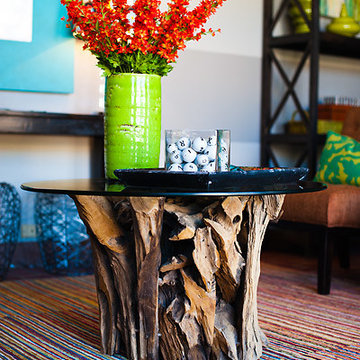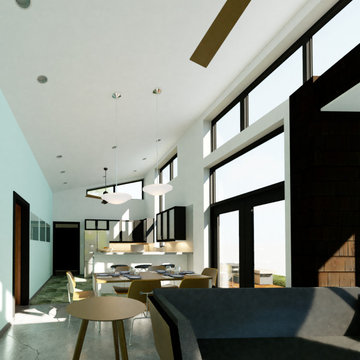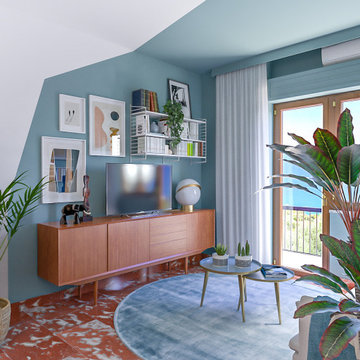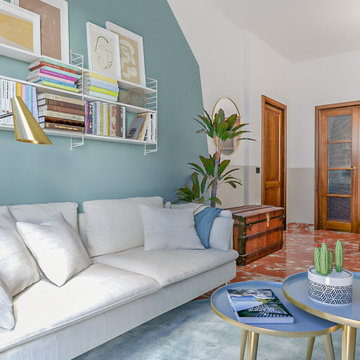リビング (緑の床、赤い床、マルチカラーの壁) の写真
絞り込み:
資材コスト
並び替え:今日の人気順
写真 1〜20 枚目(全 26 枚)
1/4

The large windows provide vast light into the immediate space. An open plan allows the light to be pulled into the northern rooms, which are actually submerged into the site.
Aidin Mariscal www.immagineint.com
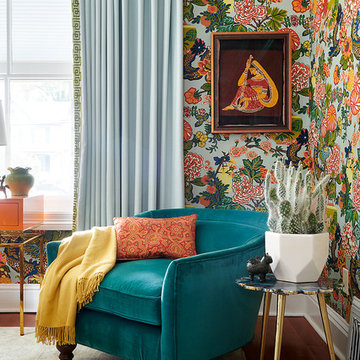
Photo credits: Rebecca McAlpin
フィラデルフィアにあるトランジショナルスタイルのおしゃれなリビング (マルチカラーの壁、無垢フローリング、赤い床) の写真
フィラデルフィアにあるトランジショナルスタイルのおしゃれなリビング (マルチカラーの壁、無垢フローリング、赤い床) の写真
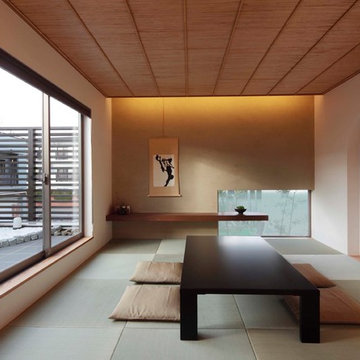
檜や桐の無垢材、漆喰などの自然素材を贅沢に使用。人の心にも身体にも心地よく作用する、都市生活のための洗練された和室。
東京23区にあるアジアンスタイルのおしゃれな独立型リビング (マルチカラーの壁、畳、緑の床) の写真
東京23区にあるアジアンスタイルのおしゃれな独立型リビング (マルチカラーの壁、畳、緑の床) の写真

View of living room towards front deck. Venetian plaster fireplace on left includes TV recess and artwork alcove.
Photographer: Clark Dugger
ロサンゼルスにある高級な中くらいなコンテンポラリースタイルのおしゃれな独立型リビング (横長型暖炉、マルチカラーの壁、無垢フローリング、漆喰の暖炉まわり、赤い床) の写真
ロサンゼルスにある高級な中くらいなコンテンポラリースタイルのおしゃれな独立型リビング (横長型暖炉、マルチカラーの壁、無垢フローリング、漆喰の暖炉まわり、赤い床) の写真
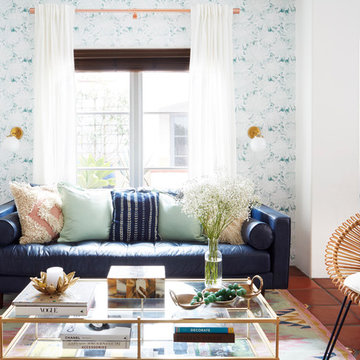
A dark, Spanish apartment gets a bright, colorful, modern makeover!
Photographer: Zeke Rueles
ロサンゼルスにある小さなミッドセンチュリースタイルのおしゃれなリビング (テラコッタタイルの床、マルチカラーの壁、赤い床、青いソファ) の写真
ロサンゼルスにある小さなミッドセンチュリースタイルのおしゃれなリビング (テラコッタタイルの床、マルチカラーの壁、赤い床、青いソファ) の写真
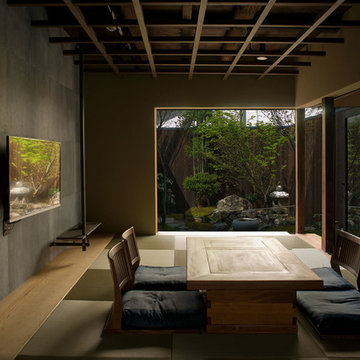
京都 平安神宮にほど近い一軒宿。
柱•梁の日焼け、土壁の煤そして金物の錆、それら歳月によってつくられたものです
それらを印象的に魅せる
そんな「改修」によってしかつくり得ない建築をめざしました
京都にあるアジアンスタイルのおしゃれなリビング (マルチカラーの壁、畳、壁掛け型テレビ、緑の床) の写真
京都にあるアジアンスタイルのおしゃれなリビング (マルチカラーの壁、畳、壁掛け型テレビ、緑の床) の写真
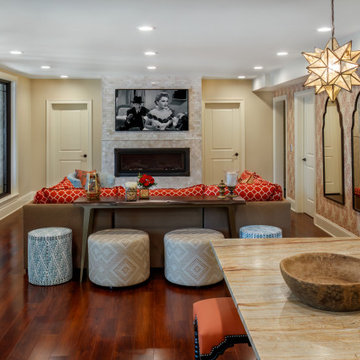
A "wet bathing suit and childproof" recreation room off of the swimming pool for fun and casual gatherings.
シャーロットにある高級な広い地中海スタイルのおしゃれなLDK (マルチカラーの壁、ラミネートの床、横長型暖炉、石材の暖炉まわり、赤い床、壁紙) の写真
シャーロットにある高級な広い地中海スタイルのおしゃれなLDK (マルチカラーの壁、ラミネートの床、横長型暖炉、石材の暖炉まわり、赤い床、壁紙) の写真
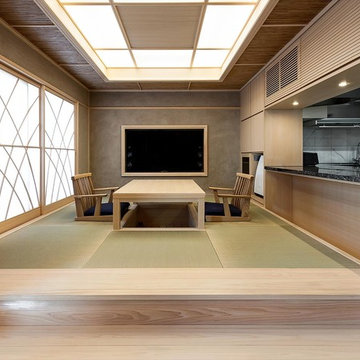
以前のダイニングキッチンと趣向を変え、キッチンは掘りごたつを設えた和室とカウンターで繋がる。
和風のおしゃれなLDK (マルチカラーの壁、畳、暖炉なし、壁掛け型テレビ、緑の床) の写真
和風のおしゃれなLDK (マルチカラーの壁、畳、暖炉なし、壁掛け型テレビ、緑の床) の写真
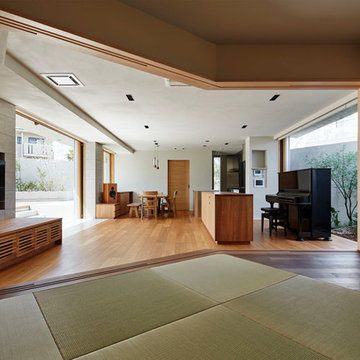
Photo By Kawano Masato(Nacasa&Partners Inc)
名古屋にあるアジアンスタイルのおしゃれなLDK (マルチカラーの壁、畳、壁掛け型テレビ、緑の床) の写真
名古屋にあるアジアンスタイルのおしゃれなLDK (マルチカラーの壁、畳、壁掛け型テレビ、緑の床) の写真
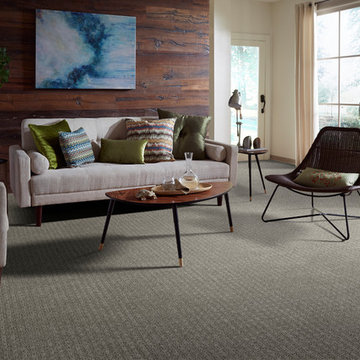
トロントにある高級な中くらいなトランジショナルスタイルのおしゃれなリビング (マルチカラーの壁、カーペット敷き、標準型暖炉、テレビなし、緑の床) の写真
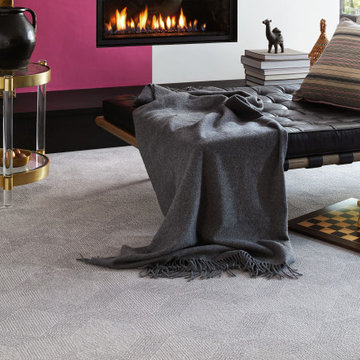
Brintons Perpetual Textures Celestial Cord
Images are copyright of Brintons.
他の地域にあるお手頃価格の広いモダンスタイルのおしゃれなリビング (マルチカラーの壁、カーペット敷き、横長型暖炉、漆喰の暖炉まわり、テレビなし、赤い床、壁紙) の写真
他の地域にあるお手頃価格の広いモダンスタイルのおしゃれなリビング (マルチカラーの壁、カーペット敷き、横長型暖炉、漆喰の暖炉まわり、テレビなし、赤い床、壁紙) の写真

The clients called me on the recommendation from a neighbor of mine who had met them at a conference and learned of their need for an architect. They contacted me and after meeting to discuss their project they invited me to visit their site, not far from White Salmon in Washington State.
Initially, the couple discussed building a ‘Weekend’ retreat on their 20± acres of land. Their site was in the foothills of a range of mountains that offered views of both Mt. Adams to the North and Mt. Hood to the South. They wanted to develop a place that was ‘cabin-like’ but with a degree of refinement to it and take advantage of the primary views to the north, south and west. They also wanted to have a strong connection to their immediate outdoors.
Before long my clients came to the conclusion that they no longer perceived this as simply a weekend retreat but were now interested in making this their primary residence. With this new focus we concentrated on keeping the refined cabin approach but needed to add some additional functions and square feet to the original program.
They wanted to downsize from their current 3,500± SF city residence to a more modest 2,000 – 2,500 SF space. They desired a singular open Living, Dining and Kitchen area but needed to have a separate room for their television and upright piano. They were empty nesters and wanted only two bedrooms and decided that they would have two ‘Master’ bedrooms, one on the lower floor and the other on the upper floor (they planned to build additional ‘Guest’ cabins to accommodate others in the near future). The original scheme for the weekend retreat was only one floor with the second bedroom tucked away on the north side of the house next to the breezeway opposite of the carport.
Another consideration that we had to resolve was that the particular location that was deemed the best building site had diametrically opposed advantages and disadvantages. The views and primary solar orientations were also the source of the prevailing winds, out of the Southwest.
The resolve was to provide a semi-circular low-profile earth berm on the south/southwest side of the structure to serve as a wind-foil directing the strongest breezes up and over the structure. Because our selected site was in a saddle of land that then sloped off to the south/southwest the combination of the earth berm and the sloping hill would effectively created a ‘nestled’ form allowing the winds rushing up the hillside to shoot over most of the house. This allowed me to keep the favorable orientation to both the views and sun without being completely compromised by the winds.
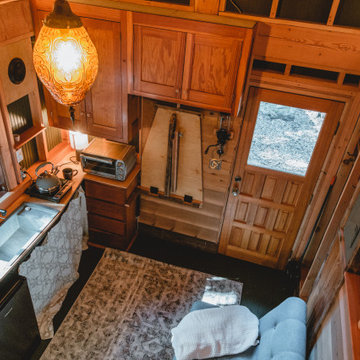
Interior of the tiny house and cabin. A Ships ladder is used to access the sleeping loft. There is a small kitchenette with fold-down dining table. The rear door goes out onto a screened porch for year-round use of the space.
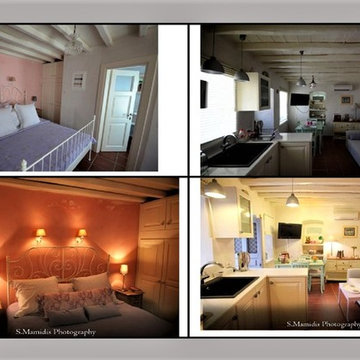
American homeowner from Athens Greece asked us to home stage and photograph the apartment for the Airbnb market -
the job required looking through apartment and homeowners objects lighting home furnishings and kitchenware to get the home photo-ready
リビング (緑の床、赤い床、マルチカラーの壁) の写真
1
