巨大な黄色いリビング (埋込式メディアウォール) の写真
並び替え:今日の人気順
写真 1〜5 枚目(全 5 枚)
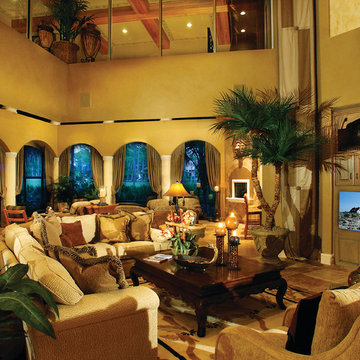
The Sater Design Collection's Alamosa (Plan #6940) Home Plan. Family Room.
マイアミにある高級な巨大な地中海スタイルのおしゃれなリビング (ベージュの壁、コーナー設置型暖炉、石材の暖炉まわり、埋込式メディアウォール) の写真
マイアミにある高級な巨大な地中海スタイルのおしゃれなリビング (ベージュの壁、コーナー設置型暖炉、石材の暖炉まわり、埋込式メディアウォール) の写真
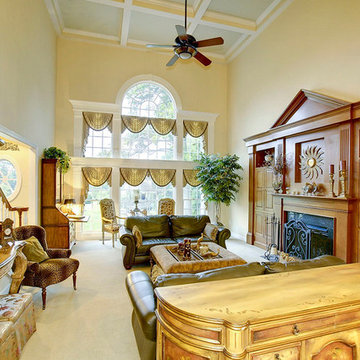
This two-story Family Room with the accented colors crown the Palladian window. The silk swags and cascades are lined and interlined. In front of the window is a small game table with a chest board which is always up. Under the elaborately carved consul table are two silk upholstered ottomans for party overflow seating. The gilt sunburst from Schumacher fits perfectly and adds some whimsy. The most interesting part of this room is the coffee table/ottoman. This has an upholstered surround with two wooded trays in the middle...so perfect for relaxing in style. The Torchiere Floor lamp has the bulk to support the huge space. The Ralph Lauren sofas have lovely curves to create an illusion of formality.
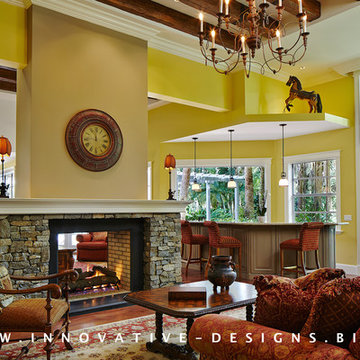
Brantley Photography
マイアミにある巨大なトラディショナルスタイルのおしゃれなリビング (黄色い壁、濃色無垢フローリング、両方向型暖炉、石材の暖炉まわり、埋込式メディアウォール) の写真
マイアミにある巨大なトラディショナルスタイルのおしゃれなリビング (黄色い壁、濃色無垢フローリング、両方向型暖炉、石材の暖炉まわり、埋込式メディアウォール) の写真
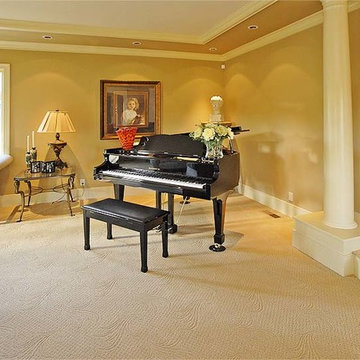
Custom Living room with fireplace
シアトルにある巨大なおしゃれな応接間 (標準型暖炉、コンクリートの暖炉まわり、埋込式メディアウォール) の写真
シアトルにある巨大なおしゃれな応接間 (標準型暖炉、コンクリートの暖炉まわり、埋込式メディアウォール) の写真
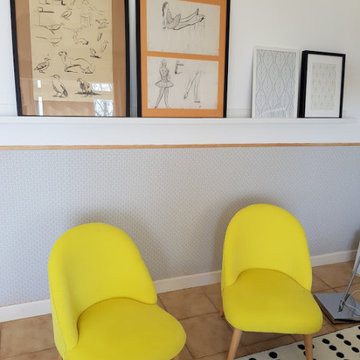
Dans le cadre de la rénovation totale d'un espace de vie de 100 M2 d'une maison d'architecte construite en 1972, il s'est agi de repenser complètement l'ambiance.
De beaux volumes existaient : double séjour salon salle à manger de 40 M2, très clair et lumineux.
Cette rénovation qualifiée de Homestaging avait pour but de faire vendre plus rapidement le bien.
La rénovation a porté sur le double séjour, 2 chambres, un escalier central, une cuisine, une salle de bain, des toilettes, un couloir menant à l'espace nuit.
巨大な黄色いリビング (埋込式メディアウォール) の写真
1