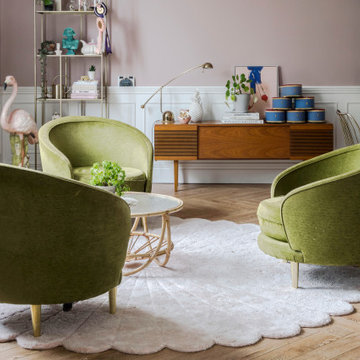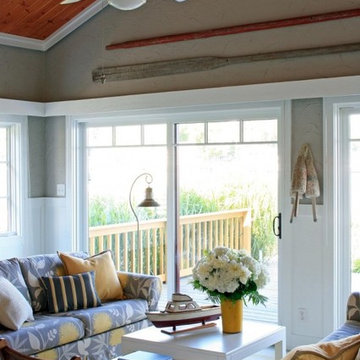木目調のリビング (羽目板の壁) の写真

The floor plan of this beautiful Victorian flat remained largely unchanged since 1890 – making modern living a challenge. With support from our engineering team, the floor plan of the main living space was opened to not only connect the kitchen and the living room but also add a dedicated dining area.
ボストンにあるトランジショナルスタイルのおしゃれなLDK (白い壁、標準型暖炉、レンガの暖炉まわり、壁掛け型テレビ、茶色い床、無垢フローリング、羽目板の壁) の写真
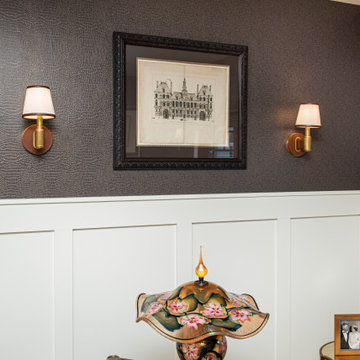
Every detail of this European villa-style home exudes a uniquely finished feel. Our design goals were to invoke a sense of travel while simultaneously cultivating a homely and inviting ambience. This project reflects our commitment to crafting spaces seamlessly blending luxury with functionality.
In the home office, we embraced a funky yet chic Parisian flair. The ambience is enriched by the inclusion of animal prints, lacquered wainscotting, and skirting, contributing to the lively atmosphere of this workspace designed for a working woman.
---
Project completed by Wendy Langston's Everything Home interior design firm, which serves Carmel, Zionsville, Fishers, Westfield, Noblesville, and Indianapolis.
For more about Everything Home, see here: https://everythinghomedesigns.com/
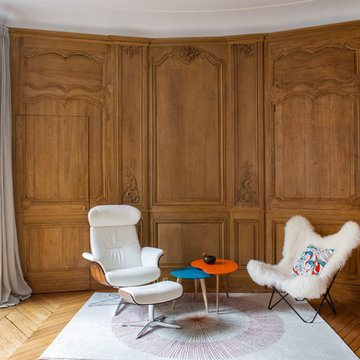
パリにある高級な広いエクレクティックスタイルのおしゃれな独立型リビング (茶色い壁、無垢フローリング、暖炉なし、テレビなし、ライブラリー、茶色い床、羽目板の壁) の写真

Proyecto de decoración para serie de Televisión de Netflix. Junto a Mercedes Canales Directora de Arte de la Serie se proyectan, diseñan y construyen los decorados para las protagonistas de la serie.
Nos encontramos por un lado la casa de Valeria con una decoración retro con antiguos muebles restaurados y pintados en colores muy llamativos y juveniles.
Se aprecian también las molduras y cenefas, los suelos hidráulicos, así como las galerías acristaladas...
Para darle un toque de color y personalidad propia se han empleado diferentes papeles de aire retro sobre las paredes con motiivos florales y estampados muy coloridos.

ワンルームの中には様々居場所があり、家族がそれぞれ好きな場所を見つけることができる上、目の届く範囲にいることで、家族の繋がりも感じることができます。
大阪にある中くらいなアジアンスタイルのおしゃれなLDK (ライブラリー、ベージュの壁、無垢フローリング、暖炉なし、コーナー型テレビ、茶色い床、板張り天井、羽目板の壁、青いソファ) の写真
大阪にある中くらいなアジアンスタイルのおしゃれなLDK (ライブラリー、ベージュの壁、無垢フローリング、暖炉なし、コーナー型テレビ、茶色い床、板張り天井、羽目板の壁、青いソファ) の写真
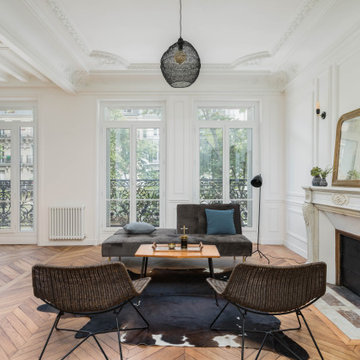
salon, sejour, decoration, fauteuils, osier, canapé en velours, canapé gris fonce, table basse, table en bois, coussins bleus, grandes fenêtres, lumineux, moulures, miroir vintage, cadres, chemine en pierre taillée, appliques murales.
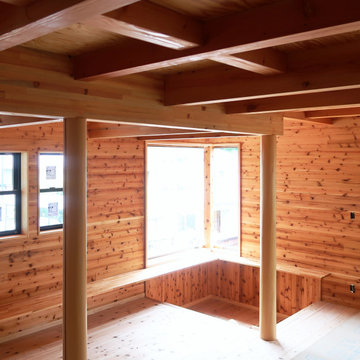
木に囲まれたリビング空間です。
床下は床下冷暖房を組み入れてあります。市販の家庭用エアコンやサーキュレーションを利用し、クライアント共にシステムを作り込みました。
東京都下にあるモダンスタイルのおしゃれなリビング (茶色い壁、無垢フローリング、茶色い床、羽目板の壁) の写真
東京都下にあるモダンスタイルのおしゃれなリビング (茶色い壁、無垢フローリング、茶色い床、羽目板の壁) の写真

27帖の広々としたLDKに配置されたらせん階段や薪ストーブ。
さらにインダストリアルな照明器具が空間を飾ります。
インダストリアルとは『工業の〜』、『産業の〜』といった意味合いがある単語で、時代の流れに媚びない普遍的なデザインが魅力です。
福岡にある広いインダストリアルスタイルのおしゃれなLDK (ベージュの壁、淡色無垢フローリング、薪ストーブ、塗装板張りの暖炉まわり、据え置き型テレビ、ベージュの床、表し梁、羽目板の壁) の写真
福岡にある広いインダストリアルスタイルのおしゃれなLDK (ベージュの壁、淡色無垢フローリング、薪ストーブ、塗装板張りの暖炉まわり、据え置き型テレビ、ベージュの床、表し梁、羽目板の壁) の写真
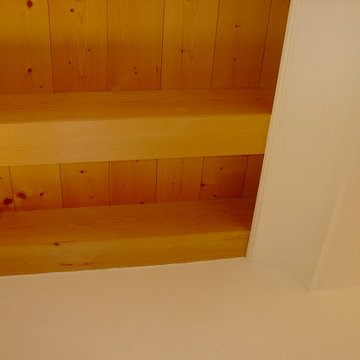
Fascia di controsoffitto in cartongesso e modanatura in gesso per mantenere a vista la travatura in legno
ヴェネツィアにある高級な広いトラディショナルスタイルのおしゃれなリビング (白い壁、大理石の床、暖炉なし、テレビなし、ベージュの床、表し梁、羽目板の壁) の写真
ヴェネツィアにある高級な広いトラディショナルスタイルのおしゃれなリビング (白い壁、大理石の床、暖炉なし、テレビなし、ベージュの床、表し梁、羽目板の壁) の写真
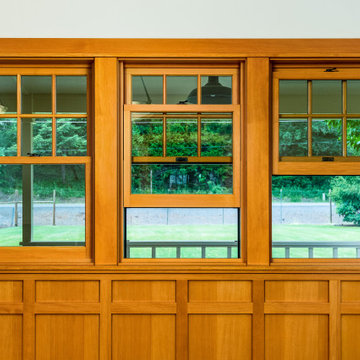
Early 1900's farmhouse, literal farm house redesigned for the business to use as their corporate meeting center. This remodel included taking the existing bathrooms bedrooms, kitchen, living room, family room, dining room, and wrap around porch and creating a functional space for corporate meeting and gatherings. The integrity of the home was kept put as each space looks as if it could have been designed this way since day one.
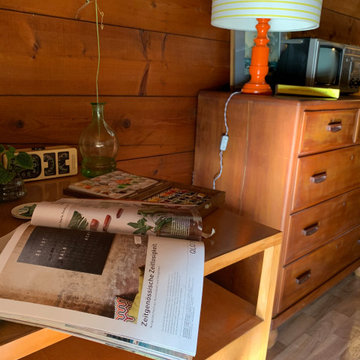
Piccolo living arredato con mobili vintage e tappeto kilim africano. Trova spazio anche una piccola postazione per lo smart working
他の地域にある中くらいなエクレクティックスタイルのおしゃれなLDK (ライブラリー、白い壁、ラミネートの床、埋込式メディアウォール、茶色い床、羽目板の壁) の写真
他の地域にある中くらいなエクレクティックスタイルのおしゃれなLDK (ライブラリー、白い壁、ラミネートの床、埋込式メディアウォール、茶色い床、羽目板の壁) の写真
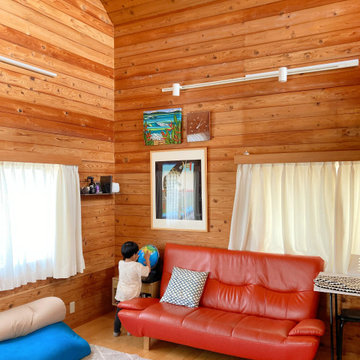
吹き抜けのあるリビング
名古屋にある中くらいな北欧スタイルのおしゃれなLDK (茶色い壁、合板フローリング、暖炉なし、据え置き型テレビ、茶色い床、板張り天井、羽目板の壁、吹き抜け、ベージュの天井) の写真
名古屋にある中くらいな北欧スタイルのおしゃれなLDK (茶色い壁、合板フローリング、暖炉なし、据え置き型テレビ、茶色い床、板張り天井、羽目板の壁、吹き抜け、ベージュの天井) の写真
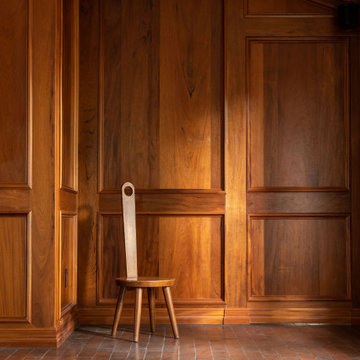
The feature wall of this expansive living room is all stained, imported mahogany. The woodworker created and installed this custom wainscoting design and incorporated a hidden door. If you look closely, you can see the light coming in underneath the door.
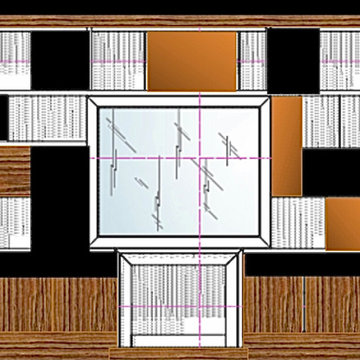
Planche tendance relooking salon. Bibliothèque avec Tv intégrée
パリにあるお手頃価格の広いトランジショナルスタイルのおしゃれなLDK (ライブラリー、壁掛け型テレビ、ベージュの床、羽目板の壁) の写真
パリにあるお手頃価格の広いトランジショナルスタイルのおしゃれなLDK (ライブラリー、壁掛け型テレビ、ベージュの床、羽目板の壁) の写真
ボストンにある中くらいなトランジショナルスタイルのおしゃれなLDK (白い壁、標準型暖炉、レンガの暖炉まわり、壁掛け型テレビ、茶色い床、無垢フローリング、羽目板の壁) の写真
木目調のリビング (羽目板の壁) の写真
1
