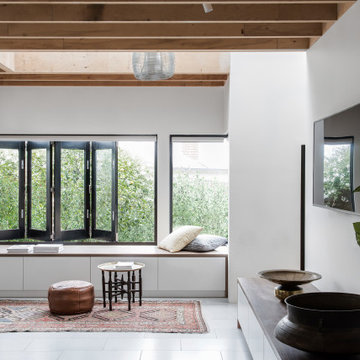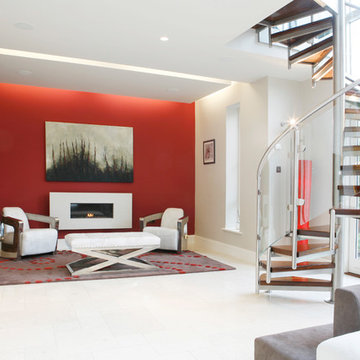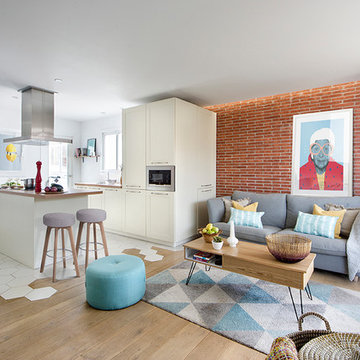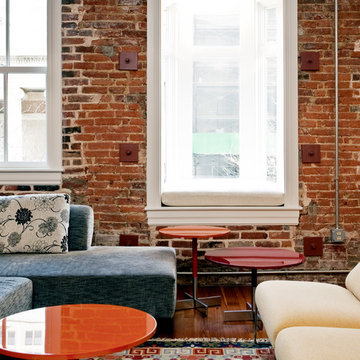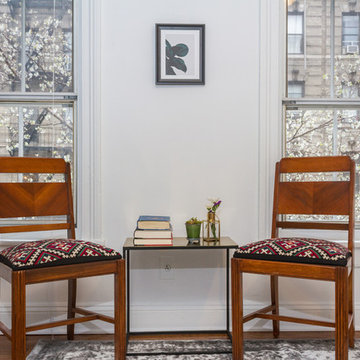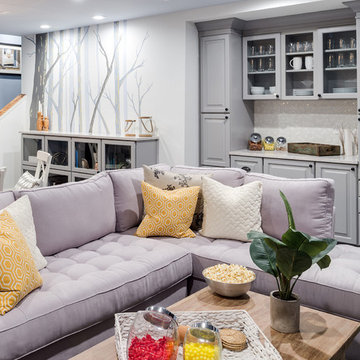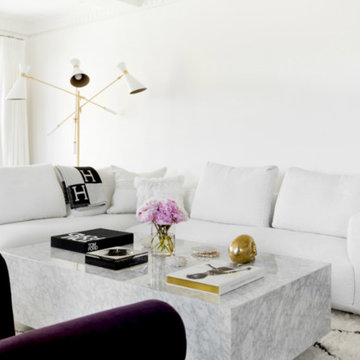リビング

Salon in a Beaux Arts style townhouse. Client wanted Louis XVI meets contemporary. Custom furniture by Inson Wood and Herve Van der Straeten. Art by Jeff Koons. Photo by Nick Johnson.
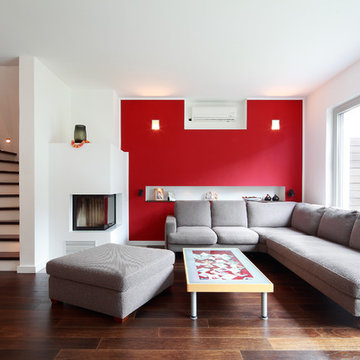
デュッセルドルフにある中くらいなコンテンポラリースタイルのおしゃれなリビング (赤い壁、濃色無垢フローリング、漆喰の暖炉まわり、テレビなし) の写真
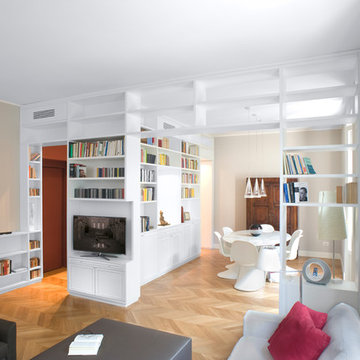
Arch. Desideria Marchi
Ph. Alessandro Branca
ミラノにある低価格の中くらいなトラディショナルスタイルのおしゃれなLDK (赤い壁、淡色無垢フローリング、据え置き型テレビ、ライブラリー) の写真
ミラノにある低価格の中くらいなトラディショナルスタイルのおしゃれなLDK (赤い壁、淡色無垢フローリング、据え置き型テレビ、ライブラリー) の写真

Vibrant living room room with tufted velvet sectional, lacquer & marble cocktail table, colorful oriental rug, pink grasscloth wallcovering, black ceiling, and brass accents. Photo by Kyle Born.
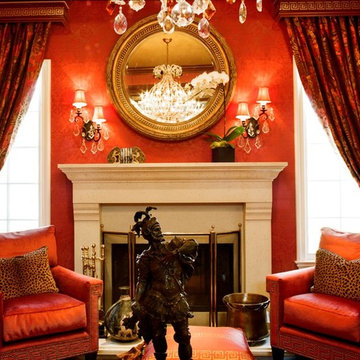
Luxurious silk drapery, velvet club chairs and antiques give this couple's formal living room the warmth it exudes.
ロサンゼルスにあるトラディショナルスタイルのおしゃれなリビング (赤い壁、標準型暖炉、赤いカーテン) の写真
ロサンゼルスにあるトラディショナルスタイルのおしゃれなリビング (赤い壁、標準型暖炉、赤いカーテン) の写真
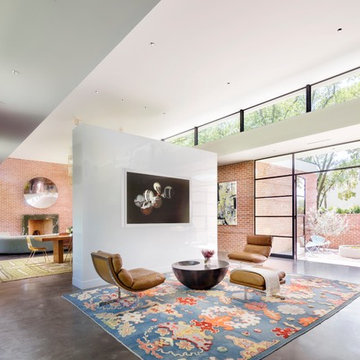
Scott Frances
ヒューストンにある高級な広いミッドセンチュリースタイルのおしゃれなリビング (赤い壁、コンクリートの床、グレーの床) の写真
ヒューストンにある高級な広いミッドセンチュリースタイルのおしゃれなリビング (赤い壁、コンクリートの床、グレーの床) の写真
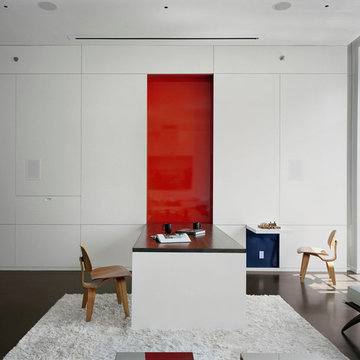
Fold down dining table - fold up chess table.
Concrete floor with radiant heating.
Vertical garden.
Motorized projection screen.
Photo: Elizabeth Felicella

カルガリーにある高級な中くらいなトラディショナルスタイルのおしゃれなリビング (標準型暖炉、赤い壁、スレートの床、レンガの暖炉まわり、テレビなし、グレーの床) の写真
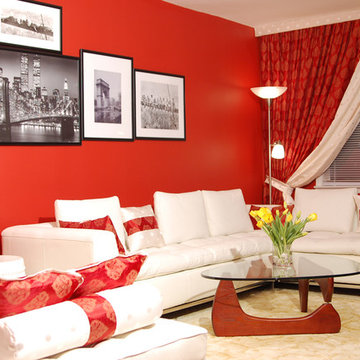
A contemporary feel was instilled in this traditional apartment. The bold color pallette was inspired by the vibrant personalities of these wonderful clients
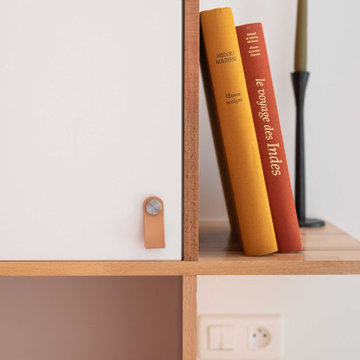
Détail rangement studio
パリにある小さなコンテンポラリースタイルのおしゃれなリビング (ライブラリー、赤い壁) の写真
パリにある小さなコンテンポラリースタイルのおしゃれなリビング (ライブラリー、赤い壁) の写真
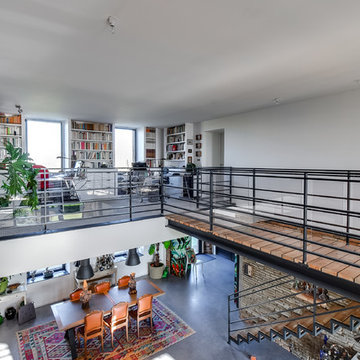
トゥールーズにあるラグジュアリーな巨大なエクレクティックスタイルのおしゃれなリビング (赤い壁、コンクリートの床、暖炉なし、壁掛け型テレビ、グレーの床) の写真
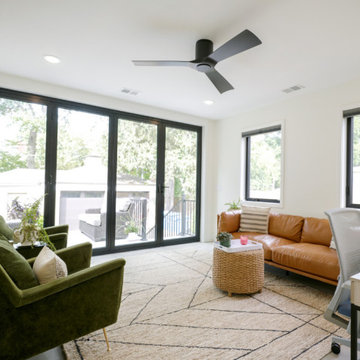
When this homeowner in Michigan needed to add additional space to their 1930’s concrete-clad home, they turned to Renaissance Exteriors & Remodeling, an authorized ActivWall Dealer serving the Grand Rapids area.
The team at Renaissance collaborated with the homeowners to design and build a two-story addition, including a bedroom, bathroom, living area, and patio. One of the unique features of this renovation is the ActivWall Horizontal Folding Door which opens up the living space to the patio for indoor-outdoor living and enjoying nature.
The designers chose to use a four-panel outswing door with a 3L-1R configuration that allows one panel to be used as a swing door for daily use, and all four panels can be opened up to connect the indoor and outdoor living spaces.
The unit measures 144″ wide by 96″ high and is finished in a black powder coat with matching hardware to coordinate with other fixtures in the space. It is made with thermally broken aluminum, insulated glass, and a raised sill for maximum energy efficiency and protection from the elements.
1
