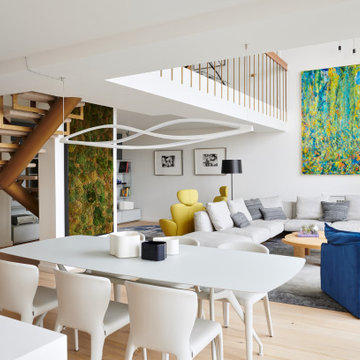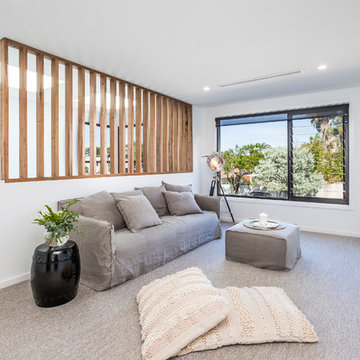白いリビングロフト (内蔵型テレビ) の写真
絞り込み:
資材コスト
並び替え:今日の人気順
写真 1〜20 枚目(全 95 枚)
1/4

A sleek, modern fireplace is centered in the living room to create a focal point in the space. We selected a simple, porcelain tile surround and a minimal, white oak mantle to give the fireplace a super modern look.

トロントにある高級な広いカントリー風のおしゃれなリビングロフト (白い壁、無垢フローリング、両方向型暖炉、石材の暖炉まわり、内蔵型テレビ、マルチカラーの床、塗装板張りの天井) の写真
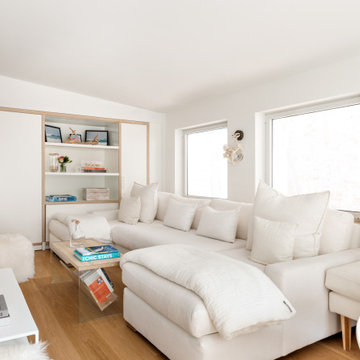
ニューヨークにある高級な中くらいな北欧スタイルのおしゃれなリビングロフト (ライブラリー、白い壁、淡色無垢フローリング、内蔵型テレビ、ベージュの床) の写真
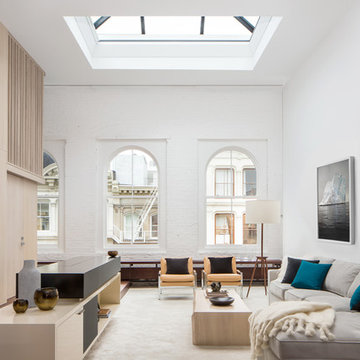
Soho Landmark - NYC Interior Design
ニューヨークにあるラグジュアリーな中くらいなモダンスタイルのおしゃれなリビング (白い壁、濃色無垢フローリング、暖炉なし、内蔵型テレビ) の写真
ニューヨークにあるラグジュアリーな中くらいなモダンスタイルのおしゃれなリビング (白い壁、濃色無垢フローリング、暖炉なし、内蔵型テレビ) の写真
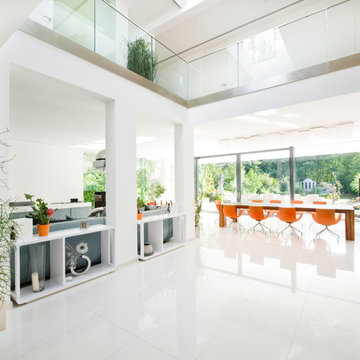
Photos by Lucia Bartl www.luciabartl.com
他の地域にある巨大なコンテンポラリースタイルのおしゃれなリビング (白い壁、磁器タイルの床、内蔵型テレビ) の写真
他の地域にある巨大なコンテンポラリースタイルのおしゃれなリビング (白い壁、磁器タイルの床、内蔵型テレビ) の写真
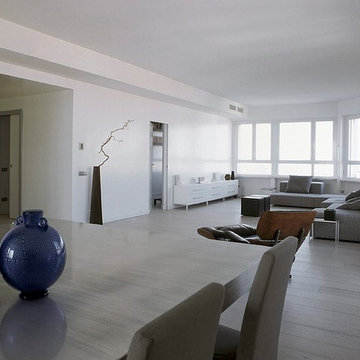
Pranzo vista salotto e studio | la stanza ampia e molto luminosa ha grandi finestre che si affacciano sul centro di Milano. Data la vista spettacolare si è optato per l'eliminazione delle tende e l'introduzione di tapparelle elettriche orientabili che permettono di filtrare la luce a seconda delle ore del giorno e della notte.
Fotografo Adriano Pecchio
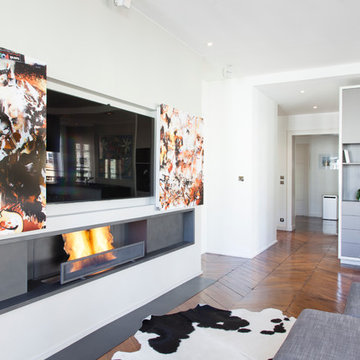
Studio 5.56 // Romain CHAMBODUT
リヨンにある高級な中くらいなコンテンポラリースタイルのおしゃれなリビングロフト (ベージュの壁、濃色無垢フローリング、金属の暖炉まわり、内蔵型テレビ) の写真
リヨンにある高級な中くらいなコンテンポラリースタイルのおしゃれなリビングロフト (ベージュの壁、濃色無垢フローリング、金属の暖炉まわり、内蔵型テレビ) の写真

セントルイスにあるトランジショナルスタイルのおしゃれなリビングロフト (ベージュの壁、無垢フローリング、標準型暖炉、積石の暖炉まわり、内蔵型テレビ、茶色い床、表し梁) の写真
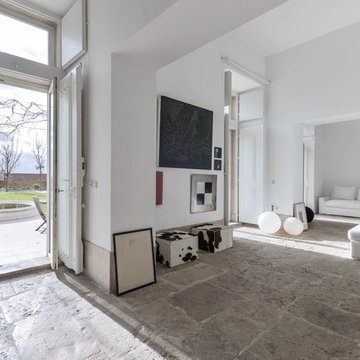
•Architects: Aires Mateus
•Location: Lisbon, Portugal
•Architect: Manuel Aires Mateus
•Years: 2006-20011
•Photos by: Ricardo Oliveira Alves
•Stone floor: Ancient Surface
A succession of everyday spaces occupied the lower floor of this restored 18th century castle on the hillside.
The existing estate illustrating a period clouded by historic neglect.
The restoration plan for this castle house focused on increasing its spatial value, its open space architecture and re-positioning of its windows. The garden made it possible to enhance the depth of the view over the rooftops and the Baixa river. An existing addition was rebuilt to house to conduct more private and entertainment functions.
The unexpected discovery of an old and buried wellhead and cistern in the center of the house was a pleasant surprise to the architect and owners.
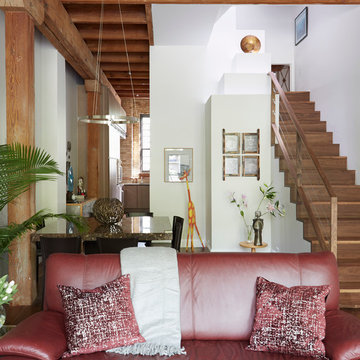
シカゴにある高級な中くらいなコンテンポラリースタイルのおしゃれなリビングロフト (ライブラリー、白い壁、無垢フローリング、コーナー設置型暖炉、コンクリートの暖炉まわり、内蔵型テレビ) の写真
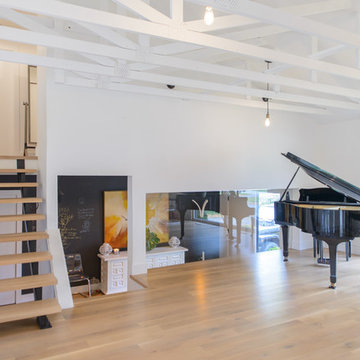
workman photography
トロントにあるお手頃価格の中くらいなコンテンポラリースタイルのおしゃれなリビングロフト (白い壁、淡色無垢フローリング、標準型暖炉、内蔵型テレビ) の写真
トロントにあるお手頃価格の中くらいなコンテンポラリースタイルのおしゃれなリビングロフト (白い壁、淡色無垢フローリング、標準型暖炉、内蔵型テレビ) の写真
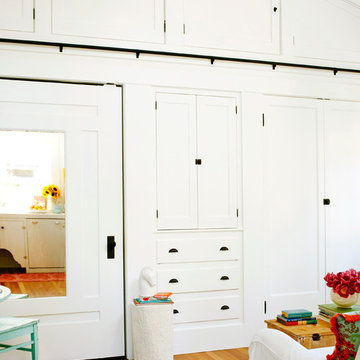
View of "storage wall." Built-in media hutch and dresser. Antique Murphy bed with mirror on door. Rail for rolling library ladder to access upper storage area. Angled upper doors to match vaulted ceiling slope.
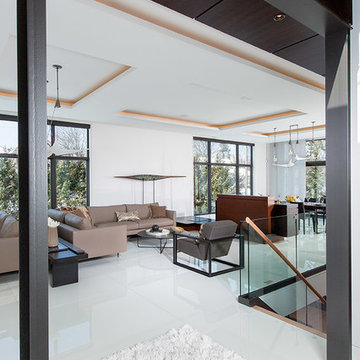
conversation areas created by back-to-back seating. Entertainment area with TV lift and buffet for the dining side. Montis seating. 4'x4' engineered glass flooring. Glenn Doell sculpture. Natural hot-rolled steel portal. dark rift oak ceiling panels.
Michael A. Foley Photography
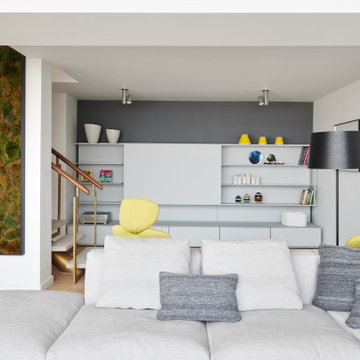
サンフランシスコにあるラグジュアリーな広いコンテンポラリースタイルのおしゃれなリビングロフト (グレーの壁、淡色無垢フローリング、内蔵型テレビ) の写真
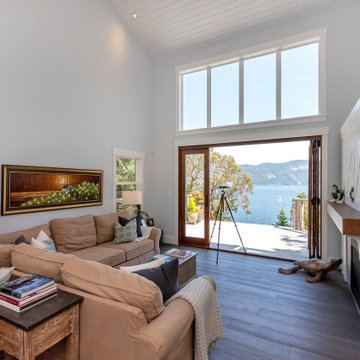
Also known as Seabreeze, this award-winning custom home, in collaboration with Andrea Burrell Design, has been featured in the Spring 2020 edition of Boulevard Magazine. Our Genoa Bay Custom Home sits on a beautiful oceanfront lot in Maple Bay. The house is positioned high atop a steep slope and involved careful tree clearing and excavation. With three bedrooms and two full bathrooms and a powder room for a total of 2,278 square feet, this well-designed home offers plenty of space.
Interior Design was completed by Andrea Burrell Design, and includes many unique features. The hidden pantry and fridge, ship-lap styling, hallway closet for the master bedroom, and reclaimed vanity are all very impressive. But what can’t be beat are the ocean views from the three-tiered deck.
Photos By: Luc Cardinal
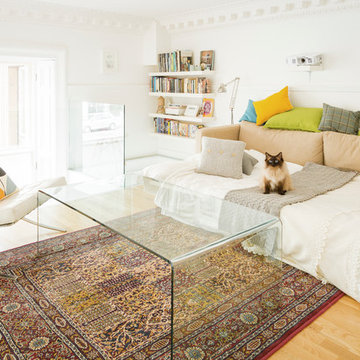
Description: The mezzanine space configured as a guest bed
Photos: Chris McCluskie (www.100iso.co.uk)
エディンバラにあるお手頃価格の小さなコンテンポラリースタイルのおしゃれなリビングロフト (白い壁、無垢フローリング、暖炉なし、内蔵型テレビ) の写真
エディンバラにあるお手頃価格の小さなコンテンポラリースタイルのおしゃれなリビングロフト (白い壁、無垢フローリング、暖炉なし、内蔵型テレビ) の写真
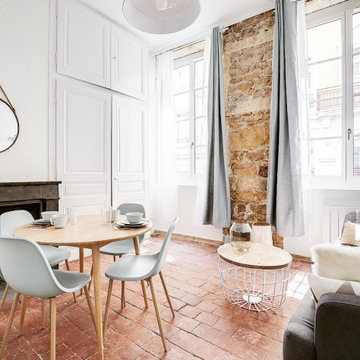
J'ai tout de suite su mesurer le potentiel de ce projet en plein coeur des pentes de la Croix Rousse à Lyon. Il s'agissait initialement d'un plateau traversant, très encombré, dans un immeuble de type canut. nous avons décidé avec la propriétaire de diviser ce lot en 2, afin d'optimiser la rentabilité de son investissement et créer deux T1 bis en duplex.
Une mezzanine ouverte sur le séjour à entièrement été créée pour le coin nuit. En dessous, se trouve la salle d'eau et le petit coin cuisine optimisé.
Afin de révéler le charme de cette architecture atypique, nous avons fait le choix de maximiser la hauteur sous plafond et de décoffrer un mur de pierre dans la pièce de vie. Nous avons également conservé les tomettes au sol qui apportent le caractère de ce petit nid.
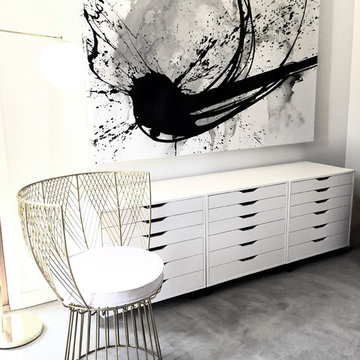
QUIM BOVE
ロサンゼルスにある高級な中くらいなモダンスタイルのおしゃれなリビングロフト (ミュージックルーム、白い壁、コンクリートの床、暖炉なし、漆喰の暖炉まわり、内蔵型テレビ、グレーの床) の写真
ロサンゼルスにある高級な中くらいなモダンスタイルのおしゃれなリビングロフト (ミュージックルーム、白い壁、コンクリートの床、暖炉なし、漆喰の暖炉まわり、内蔵型テレビ、グレーの床) の写真
白いリビングロフト (内蔵型テレビ) の写真
1
