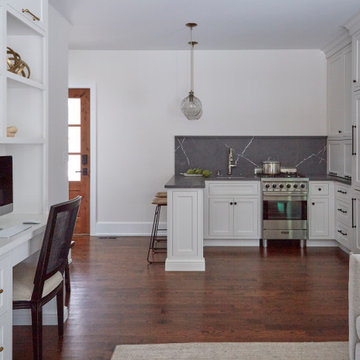白いリビング (埋込式メディアウォール) の写真
絞り込み:
資材コスト
並び替え:今日の人気順
写真 341〜360 枚目(全 4,823 枚)
1/3
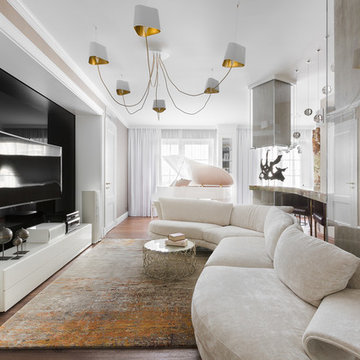
Современный интерьер квартиры на Мытной выполнен с элементами английского стиля, модерна и поп-арта. Белоснежные шторы в ансамбле с белым роялем создают в гостиной и кухне больше света и пространства. Спальня смелым образом совмещена с ванной. Здесь шторы и подушки из бархата глубокого сложного сиреневого тона с пудровым оттенком и серое покрывало из меха гармонично преображают холодную черно-белую гамму комнаты и продолжают ее стилевое решение. В качестве шторы для ванной используется нитяная кисея бронзового цвета, которая при освещении переливается сказочными бликами.
Авторы - дизайнер интерьера Светлана Анисимова и Архитектурная группа АВКУБЕ. Текстиль от студии текстильного дизайна «Времена года»

ニューヨークにある高級な広いコンテンポラリースタイルのおしゃれなLDK (濃色無垢フローリング、標準型暖炉、埋込式メディアウォール、ミュージックルーム、白い壁、金属の暖炉まわり) の写真
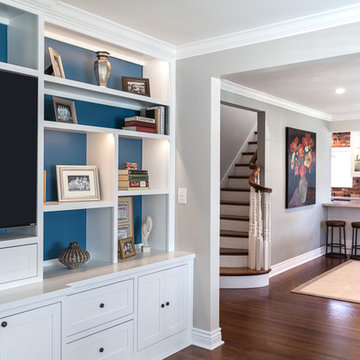
A pop of color behind the entertainment center.
サクラメントにあるお手頃価格の中くらいなトランジショナルスタイルのおしゃれなLDK (グレーの壁、無垢フローリング、暖炉なし、埋込式メディアウォール、茶色い床) の写真
サクラメントにあるお手頃価格の中くらいなトランジショナルスタイルのおしゃれなLDK (グレーの壁、無垢フローリング、暖炉なし、埋込式メディアウォール、茶色い床) の写真
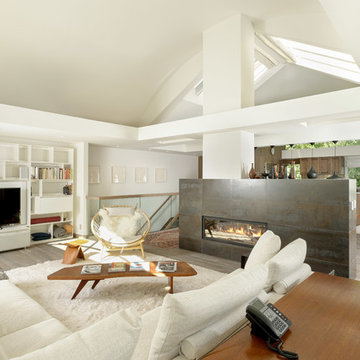
デンバーにある中くらいなコンテンポラリースタイルのおしゃれなLDK (白い壁、無垢フローリング、両方向型暖炉、タイルの暖炉まわり、埋込式メディアウォール) の写真
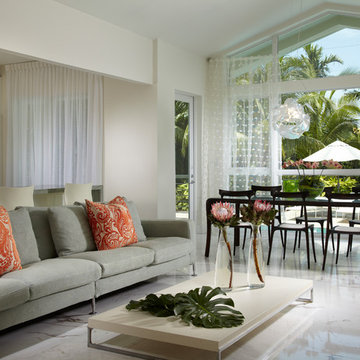
Modern - Contemporary Interior Designs By J Design Group in Miami, Florida.
Aventura Magazine selected one of our contemporary interior design projects and they said:
Shortly after Jennifer Corredor’s interior design clients bought a four-bedroom, three bath home last year, the couple suffered through a period of buyer’s remorse.
While they loved the Bay Harbor Islands location and the 4,000-square-foot, one-story home’s potential for beauty and ample entertaining space, they felt the living and dining areas were too restricted and looked very small. They feared they had bought the wrong house. “My clients thought the brown wall separating these spaces from the kitchen created a somber mood and darkness, and they were unhappy after they had bought the house,” says Corredor of the J. Design Group in Coral Gables. “So we decided to renovate and tear down the wall to make a galley kitchen.” Mathy Garcia Chesnick, a sales director with Cervera Real Estate, and husband Andrew Chesnick, an executive for the new Porsche Design Tower residential project in Sunny Isles, liked the idea of incorporating the kitchen area into the living and dining spaces. Since they have two young children, the couple felt those areas were too narrow for easy, open living. At first, Corredor was afraid a structural beam could get in the way and impede the restoration process. But after doing research, she learned that problem did not exist, and there was nothing to hinder the project from moving forward. So she collapsed the wall to create one large kitchen, living and dining space. Then she changed the flooring, using 36x36-inch light slabs of gold Bianco marble, replacing the wood that had been there before. This process also enlarged the look of the space, giving it lightness, brightness and zoom. “By eliminating the wall and adding the marble we amplified the new and expanded public area,” says Corredor, who is known for optimizing space in creative ways. “And I used sheer white window treatments which further opened things up creating an airy, balmy space. The transformation is astonishing! It looks like a different place.” Part of that transformation included stripping the “awful” brown kitchen cabinets and replacing them with clean-lined, white ones from Italy. She also added a functional island and mint chocolate granite countertops. At one end of the kitchen space, Corredor designed dark wood shelving where Mathy displays her collection of cookbooks. “Mathy cooks a great deal, and they entertain on a regular basis,” says Corredor. “The island we created is where she likes to serve the kids breakfast and have family members gather. And when they have a dinner party, everyone can mill in and out of the kitchen-galley, dining and living areas while able to see everything going on around them. It looks and functions so much better.” Corredor extended the Bianco marble flooring to other open areas of the house, nearly everywhere except for the bedrooms. She also changed the powder room, which is annexed to the kitchen. She applied white linear glass on the walls and added a new white square sink by Hastings. Clean and fresh, the room is reminiscent of a little jewel box. I n the living room, Corredor designed a showpiece wall unit of exotic cherry wood with an aqua center to bring back some warmth that modernizing naturally strips away. The designer also changed the room’s lighting, introducing a new system that eschews a switch. Instead, it works by remote and also dims to create various moods for different social engagements. “The lighting is wonderful and enhances everything else we have done in these open spaces,” says Corredor. T he dining room overlooks the pool and yard, with large, floorto- ceiling window brings the outdoors inside. A chandelier above the dining table is another expression of openness, like the lens of a person’s eyeglasses. “We wanted this unusual piece because its sort of translucence takes you outside without ever moving from the room,” explains Corredor. “The family members love seeing the yard and pool from the living and dining space. It’s also great for entertaining friends and business associates. They can get a real feel for the subtropical elegance of Miami.” N earby, the front door was originally brown so she repainted it a sleek lacquered white. This bright consistency helps maintain a constant eye flow from one section of the open areas to another. Everything is visible in the new extended space and creates a bright and inviting atmosphere. “It was important to modernize and update the house without totally changing the character,” says Corredor. “We organized everything well and it turned out beautifully, just as we envisioned it.” While nothing on the home’s exterior was changed, Corredor worked her magic in the master bedroom by adding panels with a wavelike motif to again bring elements of the outside in. The room is austere and clean lined, elegant, peaceful and not cluttered with unnecessary furnishings. In the master bath, Corredor removed the existing cabinets and made another large cherry wood cabinet, this time with double sinks for husband and wife. She also added frosted green glass to give a spa-like aura to the spacious room. T hroughout the house are splashy canvases from Mathy’s personal art collection. She likes to add color to the decor through the art while the backdrops remain a soothing white. The end result is a divine, refined interior, light, bright and open. “The owners are thrilled, and we were able to complete the renovation in a few months,” says Corredor. “Everything turned out how it should be.”
J Design Group
Call us.
305-444-4611
Miami modern,
Contemporary Interior Designers,
Modern Interior Designers,
Coco Plum Interior Designers,
Sunny Isles Interior Designers,
Pinecrest Interior Designers,
J Design Group interiors,
South Florida designers,
Best Miami Designers,
Miami interiors,
Miami décor,
Miami Beach Designers,
Best Miami Interior Designers,
Miami Beach Interiors,
Luxurious Design in Miami,
Top designers,
Deco Miami,
Luxury interiors,
Miami Beach Luxury Interiors,
Miami Interior Design,
Miami Interior Design Firms,
Beach front,
Top Interior Designers,
top décor,
Top Miami Decorators,
Miami luxury condos,
modern interiors,
Modern,
Pent house design,
white interiors,
Top Miami Interior Decorators,
Top Miami Interior Designers,
Modern Designers in Miami,
J Design Group
Call us.
305-444-4611
www.JDesignGroup.com
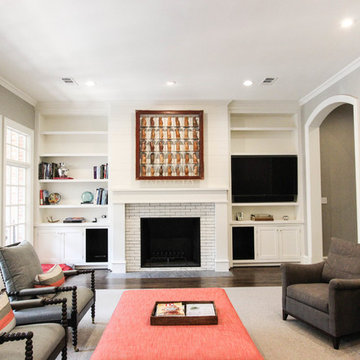
高級な中くらいなトランジショナルスタイルのおしゃれなリビング (濃色無垢フローリング、標準型暖炉、タイルの暖炉まわり、埋込式メディアウォール、ベージュの壁、ベージュの床) の写真

オクラホマシティにあるお手頃価格の広いトランジショナルスタイルのおしゃれなLDK (白い壁、淡色無垢フローリング、標準型暖炉、石材の暖炉まわり、埋込式メディアウォール、ベージュの床、三角天井) の写真

Beautiful great room remodel
ポートランドにある高級な広いカントリー風のおしゃれなLDK (白い壁、ラミネートの床、標準型暖炉、レンガの暖炉まわり、埋込式メディアウォール、茶色い床、三角天井) の写真
ポートランドにある高級な広いカントリー風のおしゃれなLDK (白い壁、ラミネートの床、標準型暖炉、レンガの暖炉まわり、埋込式メディアウォール、茶色い床、三角天井) の写真

Fun wallpaper, furniture in bright colorful accents, and spectacular views of New York City. Our Oakland studio gave this New York condo a youthful renovation:
Designed by Oakland interior design studio Joy Street Design. Serving Alameda, Berkeley, Orinda, Walnut Creek, Piedmont, and San Francisco.
For more about Joy Street Design, click here:
https://www.joystreetdesign.com/
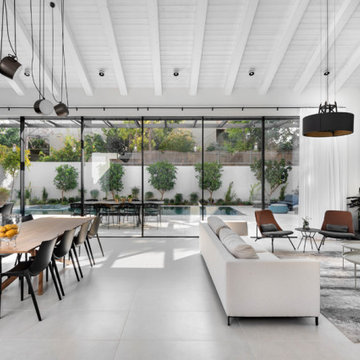
テルアビブにある中くらいなモダンスタイルのおしゃれなLDK (白い壁、ライムストーンの床、両方向型暖炉、タイルの暖炉まわり、埋込式メディアウォール、グレーの床) の写真
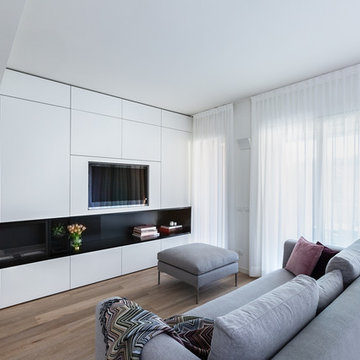
Fabrizio Russo Fotografo
ミラノにある高級な中くらいなモダンスタイルのおしゃれなリビング (白い壁、埋込式メディアウォール、無垢フローリング、横長型暖炉、茶色い床) の写真
ミラノにある高級な中くらいなモダンスタイルのおしゃれなリビング (白い壁、埋込式メディアウォール、無垢フローリング、横長型暖炉、茶色い床) の写真
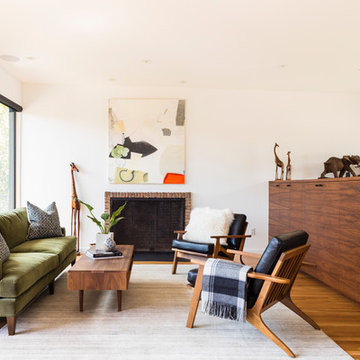
In 1949, one of mid-century modern’s most famous NW architects, Paul Hayden Kirk, built this early “glass house” in Hawthorne Hills. Rather than flattening the rolling hills of the Northwest to accommodate his structures, Kirk sought to make the least impact possible on the building site by making use of it natural landscape. When we started this project, our goal was to pay attention to the original architecture--as well as designing the home around the client’s eclectic art collection and African artifacts. The home was completely gutted, since most of the home is glass, hardly any exterior walls remained. We kept the basic footprint of the home the same—opening the space between the kitchen and living room. The horizontal grain matched walnut cabinets creates a natural continuous movement. The sleek lines of the Fleetwood windows surrounding the home allow for the landscape and interior to seamlessly intertwine. In our effort to preserve as much of the design as possible, the original fireplace remains in the home and we made sure to work with the natural lines originally designed by Kirk.
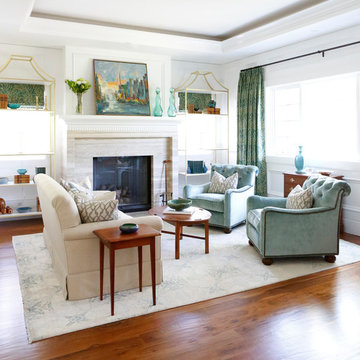
ロサンゼルスにある高級な中くらいなトランジショナルスタイルのおしゃれなリビング (白い壁、標準型暖炉、カーペット敷き、漆喰の暖炉まわり、埋込式メディアウォール、マルチカラーの床) の写真
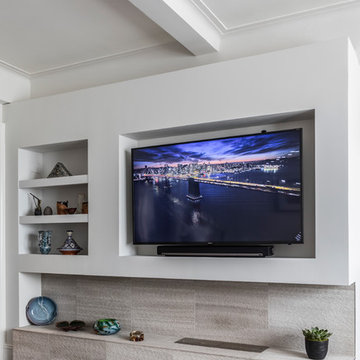
Marco Ricca
デンバーにある高級な中くらいなミッドセンチュリースタイルのおしゃれな独立型リビング (グレーの壁、濃色無垢フローリング、コーナー設置型暖炉、石材の暖炉まわり、埋込式メディアウォール、茶色い床) の写真
デンバーにある高級な中くらいなミッドセンチュリースタイルのおしゃれな独立型リビング (グレーの壁、濃色無垢フローリング、コーナー設置型暖炉、石材の暖炉まわり、埋込式メディアウォール、茶色い床) の写真

This elegant 2600 sf home epitomizes swank city living in the heart of Los Angeles. Originally built in the late 1970's, this Century City home has a lovely vintage style which we retained while streamlining and updating. The lovely bold bones created an architectural dream canvas to which we created a new open space plan that could easily entertain high profile guests and family alike.
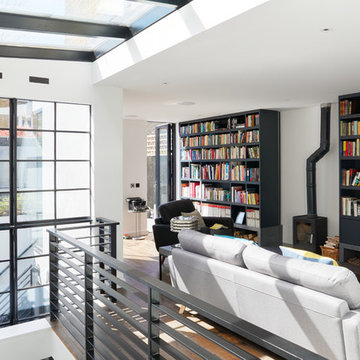
Photo Credit: Andy Beasley
Clement crittall glazing.
Bespoke joinery creates a feature out of your books and DVDs. Painting the joinery in a bold colour makes a statement while adding dynamic interest and depth to a very bright white space. You can afford to go dark with furniture and walls if you have a very light space. Keep the rest of the walls simple and plain for maximum impact in your home. Choosing sofas in the same colour family in lighter shades and tones works well to tie everything together.
For a more retro feel, small, short, thin planks in a medium tone create an authentic mid century look with a feature chair in a typical retro shape adds personality.
A polished concrete plinth below a toasty log burner perfect for snuggling up to read on a long winter night, the plinth elevates the burner and directs the warmth your way. Polished concrete is a contemporary material with long lasting and hard wearing properties, while adding to the industrial feel of this property.
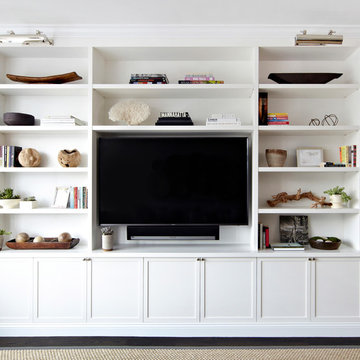
Interior Architecture, Interior Design, Construction Administration, Art Curation, and Custom Millwork, AV & Furniture Design by Chango & Co.
Photography by Jacob Snavely
Featured in Architectural Digest
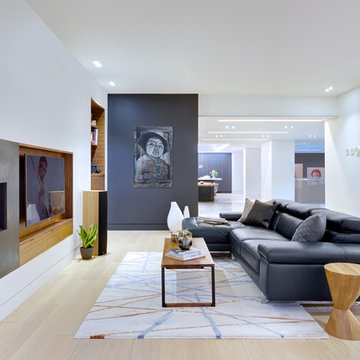
トロントにある北欧スタイルのおしゃれなリビング (白い壁、淡色無垢フローリング、横長型暖炉、金属の暖炉まわり、埋込式メディアウォール、アクセントウォール) の写真
白いリビング (埋込式メディアウォール) の写真
18
