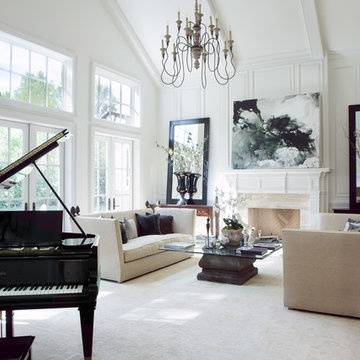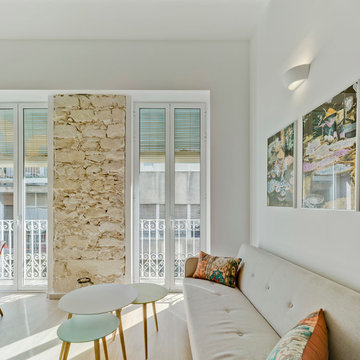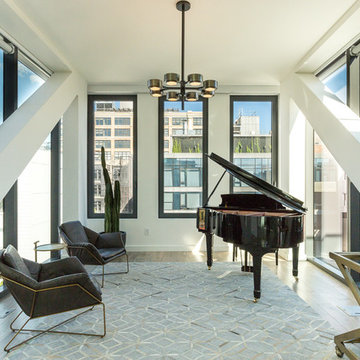白いリビング (ミュージックルーム、白い壁) の写真
絞り込み:
資材コスト
並び替え:今日の人気順
写真 1〜20 枚目(全 623 枚)
1/4
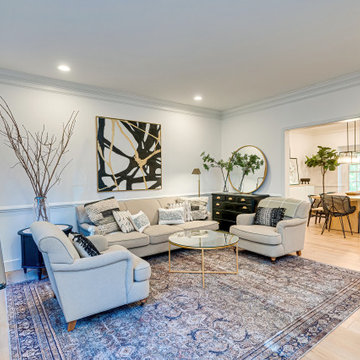
Living room with two armchairs, beige sofa, patterned rug, and black theme with gold details. The coffee table is gold with a glass top. The cushions add an air of comfort and warmth to the space. The black and gold frame, matching the rest of the furniture, brings a luxurious atmosphere to the room.
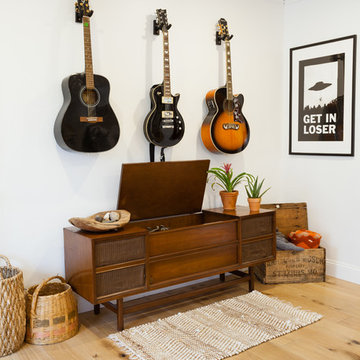
James Stewart
フェニックスにあるお手頃価格の中くらいなエクレクティックスタイルのおしゃれな独立型リビング (ミュージックルーム、白い壁、淡色無垢フローリング、暖炉なし、テレビなし) の写真
フェニックスにあるお手頃価格の中くらいなエクレクティックスタイルのおしゃれな独立型リビング (ミュージックルーム、白い壁、淡色無垢フローリング、暖炉なし、テレビなし) の写真

Interiors by SFA Design
Photography by Meghan Beierle-O'Brien
ロサンゼルスにある高級な広いトランジショナルスタイルのおしゃれな独立型リビング (ミュージックルーム、標準型暖炉、白い壁、濃色無垢フローリング、木材の暖炉まわり、テレビなし、茶色い床) の写真
ロサンゼルスにある高級な広いトランジショナルスタイルのおしゃれな独立型リビング (ミュージックルーム、標準型暖炉、白い壁、濃色無垢フローリング、木材の暖炉まわり、テレビなし、茶色い床) の写真
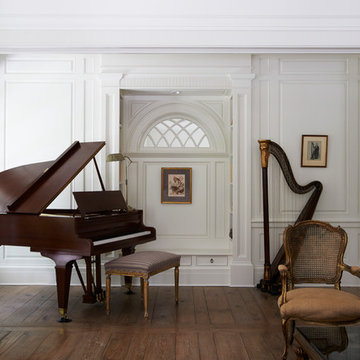
Jeff McNamara
ニューヨークにあるラグジュアリーな広いトラディショナルスタイルのおしゃれな独立型リビング (ミュージックルーム、白い壁、無垢フローリング、茶色い床) の写真
ニューヨークにあるラグジュアリーな広いトラディショナルスタイルのおしゃれな独立型リビング (ミュージックルーム、白い壁、無垢フローリング、茶色い床) の写真

This is one room in the house that is primarily for adults only. We chose beautiful white/cream fabrics treated for stain protection, because even adults can spill sometimes. The one-of-a-kind cocktail table is fabricated of polished stainless steel with silver leaf accents and glass insets.
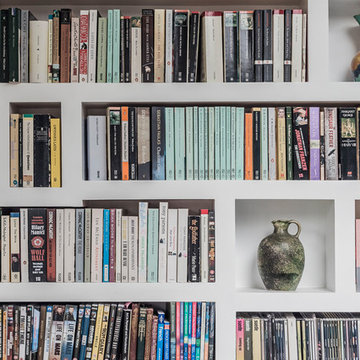
We are happy to share the filmed video with the home owners, sharing their experience developing this project. We are very pleased to invite you to join us in this journey : https://www.youtube.com/watch?v=D56flZzqKZA London Dream Building Team, PAVZO Photography and film
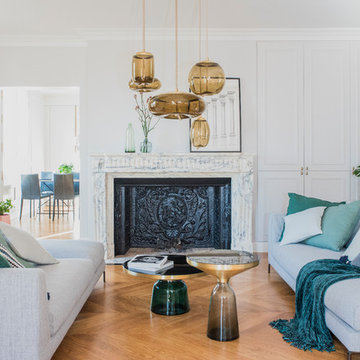
Confort et élégance sont de mise pour le salon. Le verre est un matériau omniprésent délicatement intégré par KAST DESIGN, aussi bien pour les luminaires que pour certaines pièces de mobilier.
Les canapés et fauteuil BB Italia encadrent deux tables basses en verre translucide bleu et doré BELL TABLE qui rappellent l’omniprésence de délicats luminaires en verre déclinés dans toutes les pièces de l’appartement, dont Kast Design connait parfaitement les meilleurs fabricants parmi lesquels : Schwung, Vibia, Brookis, Gubi.
INA MALEC PHOTOGRAPHIE
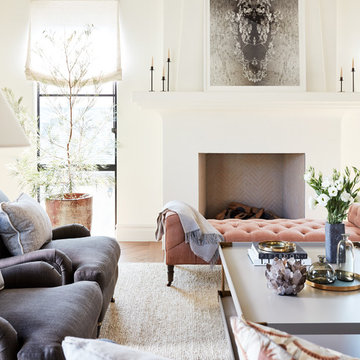
Photo by John Merkl
サンフランシスコにあるラグジュアリーな中くらいな地中海スタイルのおしゃれなLDK (ミュージックルーム、白い壁、無垢フローリング、標準型暖炉、漆喰の暖炉まわり、白い床) の写真
サンフランシスコにあるラグジュアリーな中くらいな地中海スタイルのおしゃれなLDK (ミュージックルーム、白い壁、無垢フローリング、標準型暖炉、漆喰の暖炉まわり、白い床) の写真
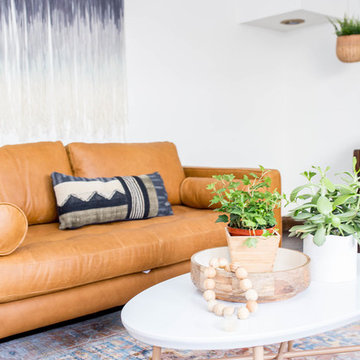
Boho Southwestern is this space. Vintage rugs with jute and natural woods. Plants help make this interior feel the natural elements from outdoors.
フェニックスにあるお手頃価格の小さなサンタフェスタイルのおしゃれなLDK (ミュージックルーム、白い壁、濃色無垢フローリング、暖炉なし、テレビなし、茶色い床) の写真
フェニックスにあるお手頃価格の小さなサンタフェスタイルのおしゃれなLDK (ミュージックルーム、白い壁、濃色無垢フローリング、暖炉なし、テレビなし、茶色い床) の写真
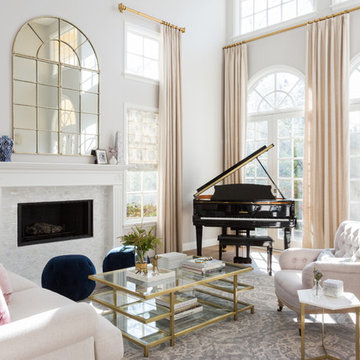
Transitional Living Room with custom drapery to accent the high ceiling and windows.
ロサンゼルスにあるお手頃価格のトラディショナルスタイルのおしゃれなリビング (ミュージックルーム、白い壁、無垢フローリング、標準型暖炉、石材の暖炉まわり、茶色い床) の写真
ロサンゼルスにあるお手頃価格のトラディショナルスタイルのおしゃれなリビング (ミュージックルーム、白い壁、無垢フローリング、標準型暖炉、石材の暖炉まわり、茶色い床) の写真
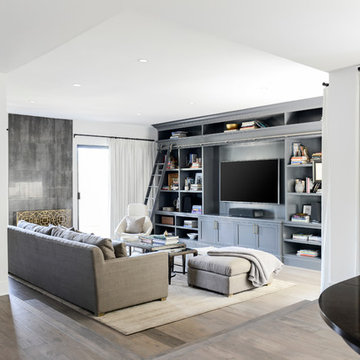
This elegant 2600 sf home epitomizes swank city living in the heart of Los Angeles. Originally built in the late 1970's, this Century City home has a lovely vintage style which we retained while streamlining and updating. The lovely bold bones created an architectural dream canvas to which we created a new open space plan that could easily entertain high profile guests and family alike.
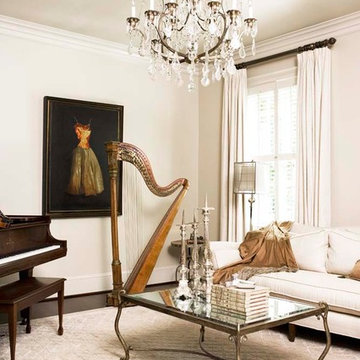
Linda McDougald, principal and lead designer of Linda McDougald Design l Postcard from Paris Home, re-designed and renovated her home, which now showcases an innovative mix of contemporary and antique furnishings set against a dramatic linen, white, and gray palette.
The English country home features floors of dark-stained oak, white painted hardwood, and Lagos Azul limestone. Antique lighting marks most every room, each of which is filled with exquisite antiques from France. At the heart of the re-design was an extensive kitchen renovation, now featuring a La Cornue Chateau range, Sub-Zero and Miele appliances, custom cabinetry, and Waterworks tile.
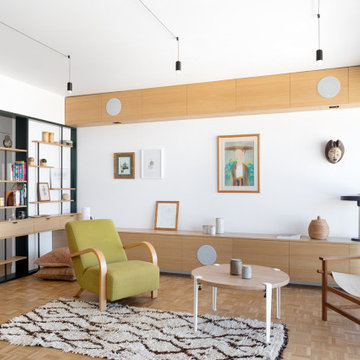
パリにあるお手頃価格の中くらいなコンテンポラリースタイルのおしゃれなLDK (ミュージックルーム、白い壁、壁掛け型テレビ、無垢フローリング、暖炉なし、茶色い床) の写真
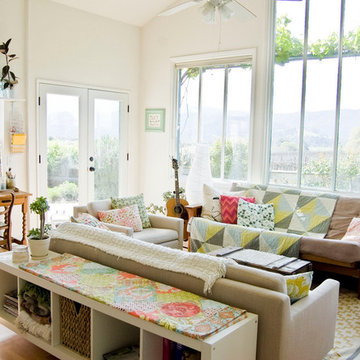
Photo by Bonnie Forkner
goinghometoroost.com
サンタバーバラにあるカントリー風のおしゃれなリビング (ミュージックルーム、白い壁、無垢フローリング) の写真
サンタバーバラにあるカントリー風のおしゃれなリビング (ミュージックルーム、白い壁、無垢フローリング) の写真
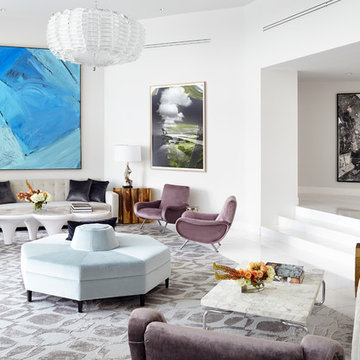
Moris Moreno
マイアミにあるコンテンポラリースタイルのおしゃれな独立型リビング (ミュージックルーム、白い壁) の写真
マイアミにあるコンテンポラリースタイルのおしゃれな独立型リビング (ミュージックルーム、白い壁) の写真

The home is roughly 80 years old and had a strong character to start our design from. The home had been added onto and updated several times previously so we stripped back most of these areas in order to get back to the original house before proceeding. The addition started around the Kitchen, updating and re-organizing this space making a beautiful, simply elegant space that makes a strong statement with its barrel vault ceiling. We opened up the rest of the family living area to the kitchen and pool patio areas, making this space flow considerably better than the original house. The remainder of the house, including attic areas, was updated to be in similar character and style of the new kitchen and living areas. Additional baths were added as well as rooms for future finishing. We added a new attached garage with a covered drive that leads to rear facing garage doors. The addition spaces (including the new garage) also include a full basement underneath for future finishing – this basement connects underground to the original homes basement providing one continuous space. New balconies extend the home’s interior to the quiet, well groomed exterior. The homes additions make this project’s end result look as if it all could have been built in the 1930’s.
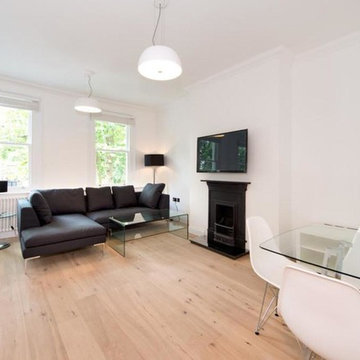
The Istoria Bespoke Pale Oak is our most popular bespoke colour. The processes the floor goes through leave the wood feeling rough to the touch and looking as raw as possible. If you want a raw, unfinished appearance this is the colour for you. As it only seals the timber rather than colouring it, it is available on any raw timber: the only colour variation you will have is from the raw material itself.
白いリビング (ミュージックルーム、白い壁) の写真
1
