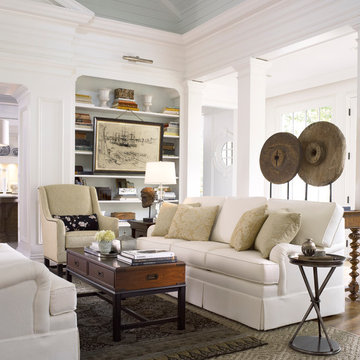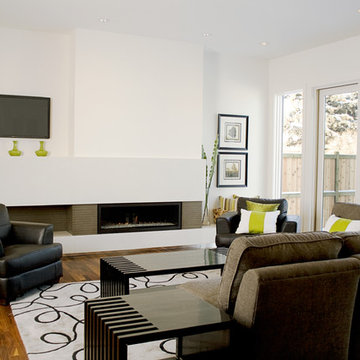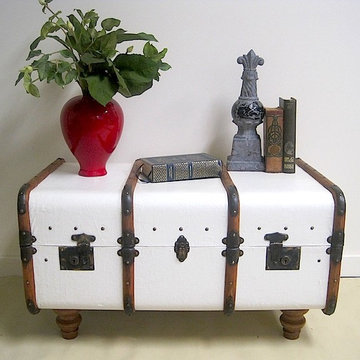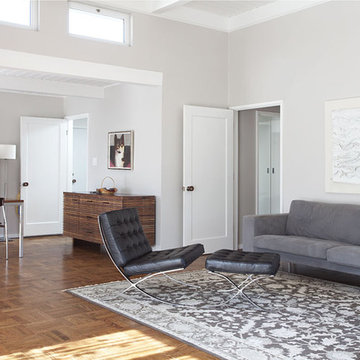リビング
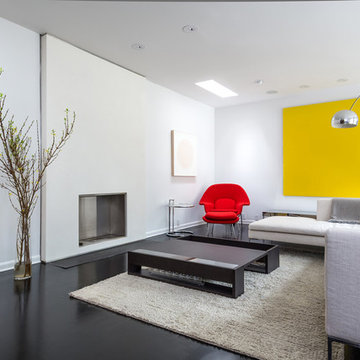
Modern renovation of a 1970s home originally designed by Charles Tapley Architects.
Photo by Peter Molick:
http://petermolick.photoshelter.com/
Designed in collaboration with Ned Dodington.
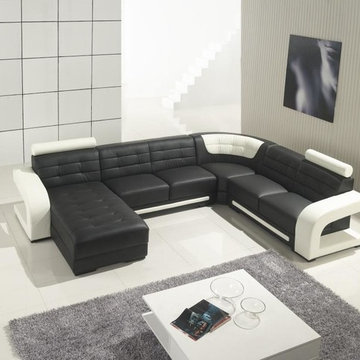
Features:
Contrasting black and white leather upholstery exudes an ultra-modern vibe
Thick padding on seat, back, and arms provide ultimate comfort
Tufted chaise and backrests for a highly detailed look
White trim along the base add interest
Distinctive "U" shape design enhances the look of any room
High quality leather match material in the back maintains durability
Sturdy construction ensures long-lasting use
Sectional includes chaise, 2 sofas, and corner seat
One year limited manufacturer's warranty
Dimensions:
Chaise: 33"W x 73"D x 29"H
2-Seater: 55"W x 39"D x 29"H
Corner: 39"W x 39"D x 29"H
Right Arm Sofa: 59"W x 39"D x 29"H
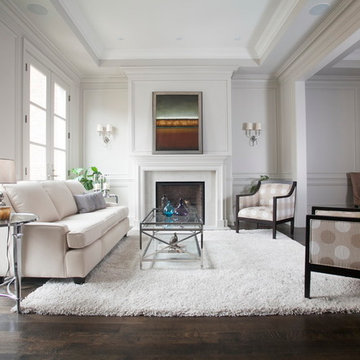
By Joseph K Muscat
トロントにあるコンテンポラリースタイルのおしゃれな応接間 (白い壁、濃色無垢フローリング、標準型暖炉) の写真
トロントにあるコンテンポラリースタイルのおしゃれな応接間 (白い壁、濃色無垢フローリング、標準型暖炉) の写真
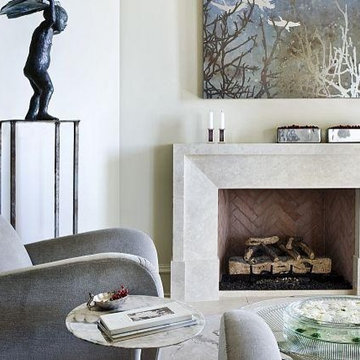
The overall modern look of the Modena mantel - with its simple form and lack of ornamentation is offset by the swelling shape of its shelf. The loose, softly curved shelf expands the design and adds an unexpected softness to the piece.
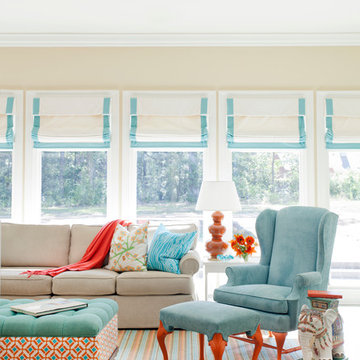
Photography - Nancy Nolan
Walls are Sherwin Williams Believable Buff
リトルロックにある高級な中くらいなトラディショナルスタイルのおしゃれなLDK (ベージュの壁) の写真
リトルロックにある高級な中くらいなトラディショナルスタイルのおしゃれなLDK (ベージュの壁) の写真
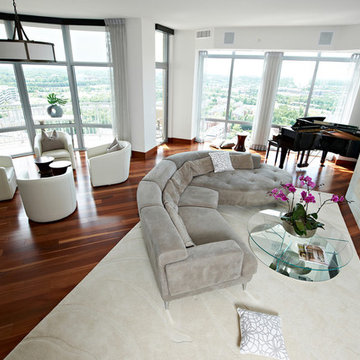
Scenic views give this lofty living space instant appeal. Cool muted tones and an open floor plan speak to relaxed luxury and easy living.
Tom Turk Piratical Photography

This new riverfront townhouse is on three levels. The interiors blend clean contemporary elements with traditional cottage architecture. It is luxurious, yet very relaxed.
The Weiland sliding door is fully recessed in the wall on the left. The fireplace stone is called Hudson Ledgestone by NSVI. The cabinets are custom. The cabinet on the left has articulated doors that slide out and around the back to reveal the tv. It is a beautiful solution to the hide/show tv dilemma that goes on in many households! The wall paint is a custom mix of a Benjamin Moore color, Glacial Till, AF-390. The trim paint is Benjamin Moore, Floral White, OC-29.
Project by Portland interior design studio Jenni Leasia Interior Design. Also serving Lake Oswego, West Linn, Vancouver, Sherwood, Camas, Oregon City, Beaverton, and the whole of Greater Portland.
For more about Jenni Leasia Interior Design, click here: https://www.jennileasiadesign.com/
To learn more about this project, click here:
https://www.jennileasiadesign.com/lakeoswegoriverfront
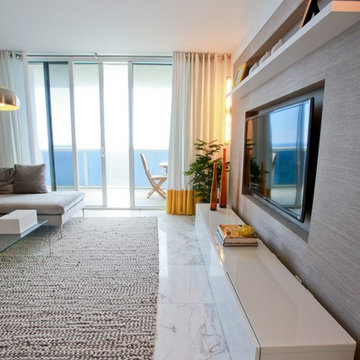
A drywall wall was created to recess tv and to work as a wall unit. Then we installed wallpaper (grasscloth in grey color) and added a white lacquer unit and decorative shelf.
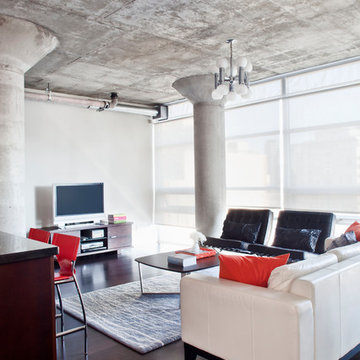
© Rad Design Inc.
Modern, minimal 1100 sf loft space located in Toronto's fashion district. A subtle earth-toned colour palette is punctuated by splashes of vibrant colour.
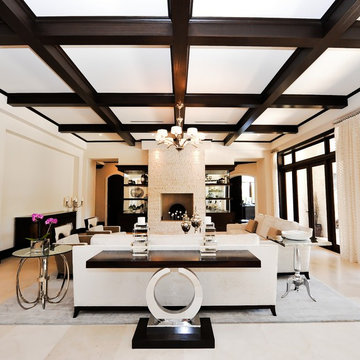
Interior Designer: MJB Design Group
マイアミにある巨大なコンテンポラリースタイルのおしゃれなリビング (ベージュの壁) の写真
マイアミにある巨大なコンテンポラリースタイルのおしゃれなリビング (ベージュの壁) の写真
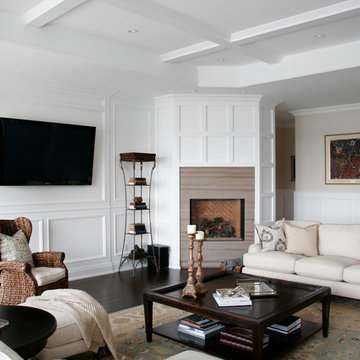
トロントにあるお手頃価格の中くらいなトラディショナルスタイルのおしゃれなリビング (白い壁、壁掛け型テレビ、濃色無垢フローリング、標準型暖炉、石材の暖炉まわり、茶色い床、黒いソファ) の写真
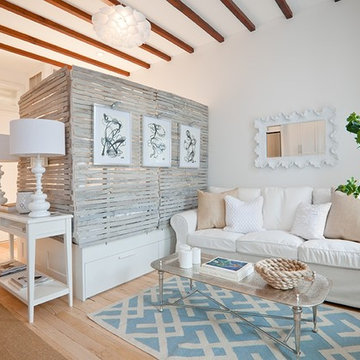
The 3rd floor studio apartment offered a great space for TBHCo designers to show how you can fit all you need into one space. Fully staged with custom furniture by the designers and styled to show how to utilize this great space.
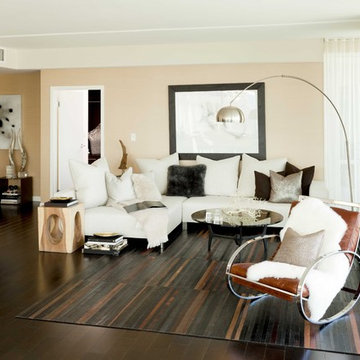
The low, casual, yet elegant furniture allow you to see the spectacular view upon entering and make this modern-luxe living room very chic and livable.

Cure Design Group (636) 294-2343 https://curedesigngroup.com/ Mid Century Modern Masterpiece was featured by At Home Magazine. Restoring the original architecture and unveiling style and sophistication. The combination of colors and textures create a cohesive and interesting space.
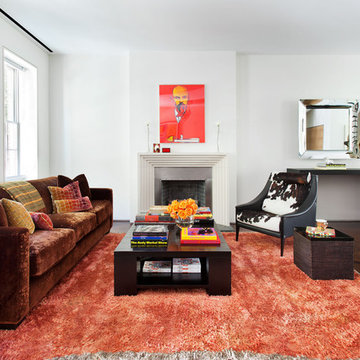
"Revival” implies a retread of an old idea—not our interests at Axis Mundi. So when renovating an 1840s Greek Revival brownstone, subversion was on our minds. The landmarked exterior remains unchanged, as does the residence’s unalterable 19-foot width. Inside, however, a pristine white space forms a backdrop for art by Warhol, Basquiat and Haring, as well as intriguing furnishings drawn from the continuum of modern design—pieces by Dalí and Gaudí, Patrick Naggar and Poltrona Frau, Armani and Versace. The architectural envelope references iconic 20th-century figures and genres: Jean Prouvé-like shutters in the kitchen, an industrial-chic bronze staircase and a ground-floor screen employing cast glass salvaged from Gio Ponti’s 1950s design for Alitalia’s Fifth Avenue showroom (paired with mercury mirror and set within a bronze grid). Unable to resist a bit of our usual wit, Greek allusions appear in a dining room fireplace that reimagines classicism in a contemporary fashion and lampshades that slyly recall the drapery of Greek sculpture.
Size: 2,550 sq. ft.
Design Team: John Beckmann and Richard Rosenbloom
Photography: Adriana Bufi, Andrew Garn, and Annie Schlecter
© Axis Mundi Design LLC
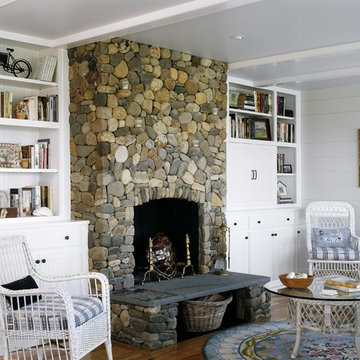
Cottage living room with river rock stone fireplace. The two doors to the right conceal a small flat screen tv.
ボストンにあるビーチスタイルのおしゃれなリビング (石材の暖炉まわり) の写真
ボストンにあるビーチスタイルのおしゃれなリビング (石材の暖炉まわり) の写真
36
