白いリビング (マルチカラーの床、内蔵型テレビ) の写真
絞り込み:
資材コスト
並び替え:今日の人気順
写真 1〜20 枚目(全 21 枚)
1/4

トロントにある高級な広いカントリー風のおしゃれなリビングロフト (白い壁、無垢フローリング、両方向型暖炉、石材の暖炉まわり、内蔵型テレビ、マルチカラーの床、塗装板張りの天井) の写真
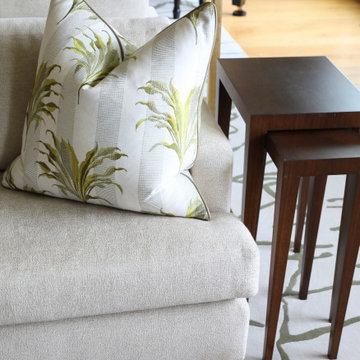
Room with a view
シカゴにあるラグジュアリーな広いトランジショナルスタイルのおしゃれなLDK (ベージュの壁、無垢フローリング、暖炉なし、内蔵型テレビ、マルチカラーの床、壁紙) の写真
シカゴにあるラグジュアリーな広いトランジショナルスタイルのおしゃれなLDK (ベージュの壁、無垢フローリング、暖炉なし、内蔵型テレビ、マルチカラーの床、壁紙) の写真
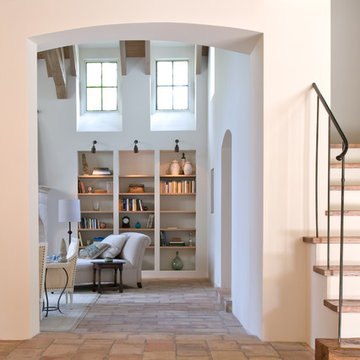
Photo: Paul Hester
ヒューストンにある広いトラディショナルスタイルのおしゃれなリビング (白い壁、テラコッタタイルの床、標準型暖炉、石材の暖炉まわり、内蔵型テレビ、マルチカラーの床) の写真
ヒューストンにある広いトラディショナルスタイルのおしゃれなリビング (白い壁、テラコッタタイルの床、標準型暖炉、石材の暖炉まわり、内蔵型テレビ、マルチカラーの床) の写真
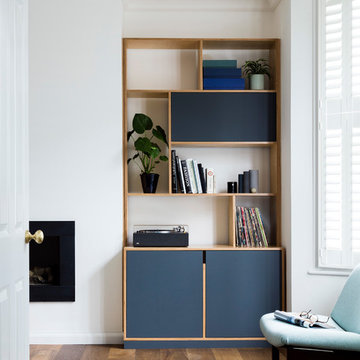
Rory Gardiner
ロンドンにある高級な広いモダンスタイルのおしゃれなLDK (ミュージックルーム、白い壁、無垢フローリング、薪ストーブ、石材の暖炉まわり、内蔵型テレビ、マルチカラーの床) の写真
ロンドンにある高級な広いモダンスタイルのおしゃれなLDK (ミュージックルーム、白い壁、無垢フローリング、薪ストーブ、石材の暖炉まわり、内蔵型テレビ、マルチカラーの床) の写真
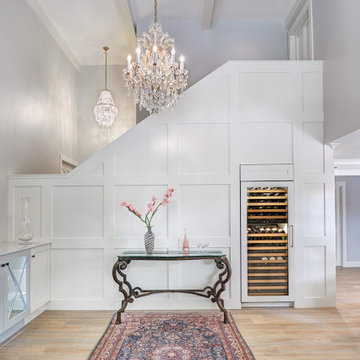
Once a sunken living room closed off from the kitchen, we aimed to change the awkward accessibility of the space into an open and easily functional space that is cohesive. To open up the space even further, we designed a blackened steel structure with mirrorpane glass to reflect light and enlarge the room. Within the structure lives a previously existing lava rock wall. We painted this wall in glitter gold and enhanced the gold luster with built-in backlit LEDs.
Centered within the steel framing is a TV, which has the ability to be hidden when the mirrorpane doors are closed. The adjacent staircase wall is cladded with a large format white casework grid and seamlessly houses the wine refrigerator. The clean lines create a simplistic ornate design as a fresh backdrop for the repurposed crystal chandelier.
Nothing short of bold sophistication, this kitchen overflows with playful elegance — from the gold accents to the glistening crystal chandelier above the island. We took advantage of the large window above the 7’ galley workstation to bring in a great deal of natural light and a beautiful view of the backyard.
In a kitchen full of light and symmetrical elements, on the end of the island we incorporated an asymmetrical focal point finished in a dark slate. This four drawer piece is wrapped in safari brasilica wood that purposefully carries the warmth of the floor up and around the end piece to ground the space further. The wow factor of this kitchen is the geometric glossy gold tiles of the hood creating a glamourous accent against a marble backsplash above the cooktop.
This kitchen is not only classically striking but also highly functional. The versatile wall, opposite of the galley sink, includes an integrated refrigerator, freezer, steam oven, convection oven, two appliance garages, and tall cabinetry for pantry items. The kitchen’s layout of appliances creates a fluid circular flow in the kitchen. Across from the kitchen stands a slate gray wine hutch incorporated into the wall. The doors and drawers have a gilded diamond mesh in the center panels. This mesh ties in the golden accents around the kitchens décor and allows you to have a peek inside the hutch when the interior lights are on for a soft glow creating a beautiful transition into the living room. Between the warm tones of light flooring and the light whites and blues of the cabinetry, the kitchen is well-balanced with a bright and airy atmosphere.
The powder room for this home is gilded with glamor. The rich tones of the walnut wood vanity come forth midst the cool hues of the marble countertops and backdrops. Keeping the walls light, the ornate framed mirror pops within the space. We brought this mirror into the place from another room within the home to balance the window alongside it. The star of this powder room is the repurposed golden swan faucet extending from the marble countertop. We places a facet patterned glass vessel to create a transparent complement adjacent to the gold swan faucet. In front of the window hangs an asymmetrical pendant light with a sculptural glass form that does not compete with the mirror.
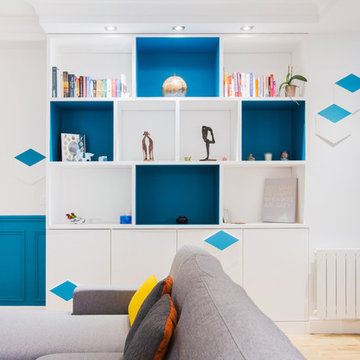
NATALYA DUPLINSKAYA
パリにある広いトランジショナルスタイルのおしゃれなLDK (ライブラリー、マルチカラーの壁、無垢フローリング、暖炉なし、内蔵型テレビ、マルチカラーの床) の写真
パリにある広いトランジショナルスタイルのおしゃれなLDK (ライブラリー、マルチカラーの壁、無垢フローリング、暖炉なし、内蔵型テレビ、マルチカラーの床) の写真
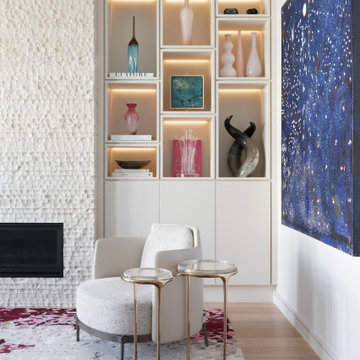
In this inviting and sophisticated living room, a sleek Italian furniture set fills the room and serves as a stylish and comfortably functional focal point. Adjacent to it, an exquisite art piece catches the eye with hues of blue.
The custom built in cabinetry showcases a collection of interior decor items and incorporates custom conceal LED lighting to create atmosphere and accent the pieces.
The space exudes a serene and minimalist ambiance, adorned with calming ceramics delicately placed as decor. Plush B&B Italia furniture - as well as other custom pieces - offer both comfort and elegance.
Underfoot, a meticulously crafted custom rug adds texture and warmth, complementing the light European oak floors that grace the room.
Attention to detail is evident in the minimalist baseboard design, which adds a refined touch to the room's overall aesthetic. This living room effortlessly combines a sense of refinement and humility, exuding understated luxury in every corner.
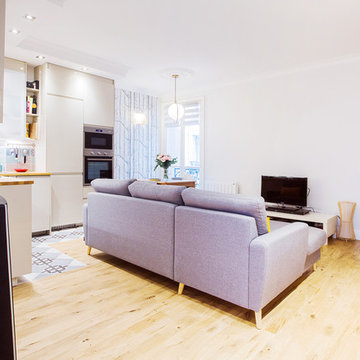
NATALYA DUPLINSKAYA
パリにある広いトランジショナルスタイルのおしゃれなLDK (ライブラリー、マルチカラーの壁、無垢フローリング、暖炉なし、内蔵型テレビ、マルチカラーの床) の写真
パリにある広いトランジショナルスタイルのおしゃれなLDK (ライブラリー、マルチカラーの壁、無垢フローリング、暖炉なし、内蔵型テレビ、マルチカラーの床) の写真
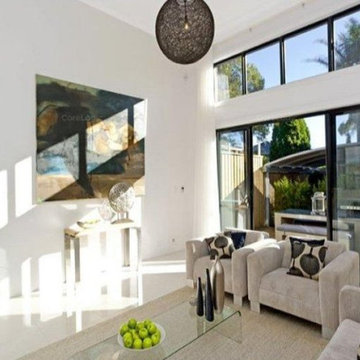
Open Plan living room
シドニーにある高級な中くらいなコンテンポラリースタイルのおしゃれなリビング (白い壁、セラミックタイルの床、内蔵型テレビ、マルチカラーの床、羽目板の壁) の写真
シドニーにある高級な中くらいなコンテンポラリースタイルのおしゃれなリビング (白い壁、セラミックタイルの床、内蔵型テレビ、マルチカラーの床、羽目板の壁) の写真
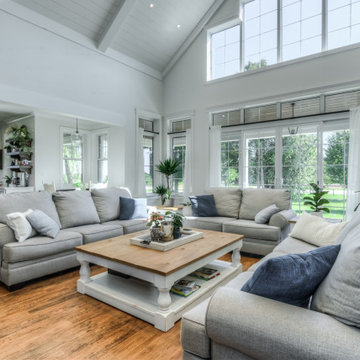
トロントにある高級な広いカントリー風のおしゃれなリビングロフト (白い壁、無垢フローリング、両方向型暖炉、石材の暖炉まわり、内蔵型テレビ、マルチカラーの床、塗装板張りの天井) の写真
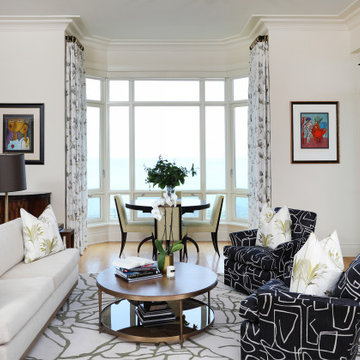
Room with a view
シカゴにあるラグジュアリーな広いトランジショナルスタイルのおしゃれなLDK (ベージュの壁、無垢フローリング、暖炉なし、内蔵型テレビ、マルチカラーの床、壁紙) の写真
シカゴにあるラグジュアリーな広いトランジショナルスタイルのおしゃれなLDK (ベージュの壁、無垢フローリング、暖炉なし、内蔵型テレビ、マルチカラーの床、壁紙) の写真
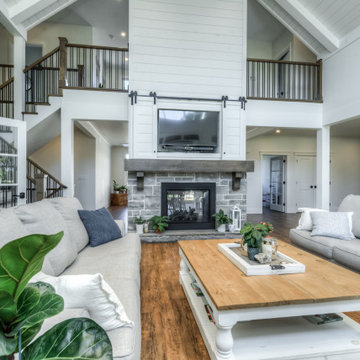
トロントにある高級な広いカントリー風のおしゃれなリビングロフト (白い壁、無垢フローリング、両方向型暖炉、石材の暖炉まわり、内蔵型テレビ、マルチカラーの床、塗装板張りの天井) の写真
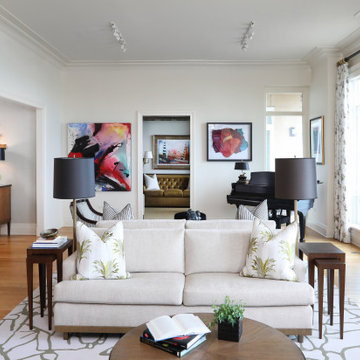
Room with a view
シカゴにあるラグジュアリーな広いトランジショナルスタイルのおしゃれなLDK (ベージュの壁、無垢フローリング、暖炉なし、内蔵型テレビ、マルチカラーの床、壁紙) の写真
シカゴにあるラグジュアリーな広いトランジショナルスタイルのおしゃれなLDK (ベージュの壁、無垢フローリング、暖炉なし、内蔵型テレビ、マルチカラーの床、壁紙) の写真
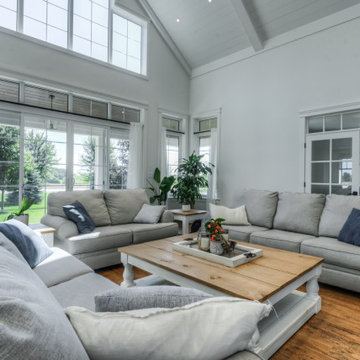
トロントにある高級な広いカントリー風のおしゃれなリビングロフト (白い壁、無垢フローリング、両方向型暖炉、石材の暖炉まわり、内蔵型テレビ、マルチカラーの床、塗装板張りの天井) の写真
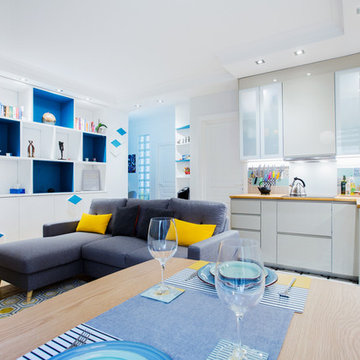
NATALYA DUPLINSKAYA
ニースにある広いトランジショナルスタイルのおしゃれなLDK (ライブラリー、マルチカラーの壁、無垢フローリング、暖炉なし、内蔵型テレビ、マルチカラーの床) の写真
ニースにある広いトランジショナルスタイルのおしゃれなLDK (ライブラリー、マルチカラーの壁、無垢フローリング、暖炉なし、内蔵型テレビ、マルチカラーの床) の写真
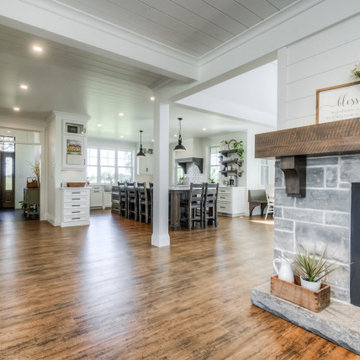
トロントにある高級な広いカントリー風のおしゃれなLDK (白い壁、無垢フローリング、両方向型暖炉、石材の暖炉まわり、内蔵型テレビ、マルチカラーの床、塗装板張りの天井) の写真
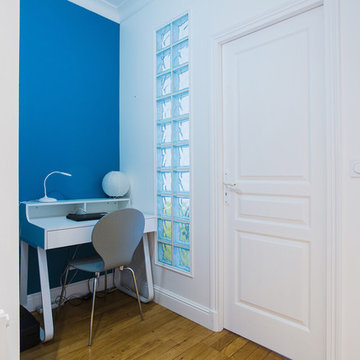
NATALYA DUPLINSKAYA
パリにある広いトランジショナルスタイルのおしゃれなLDK (ライブラリー、マルチカラーの壁、無垢フローリング、暖炉なし、内蔵型テレビ、マルチカラーの床) の写真
パリにある広いトランジショナルスタイルのおしゃれなLDK (ライブラリー、マルチカラーの壁、無垢フローリング、暖炉なし、内蔵型テレビ、マルチカラーの床) の写真
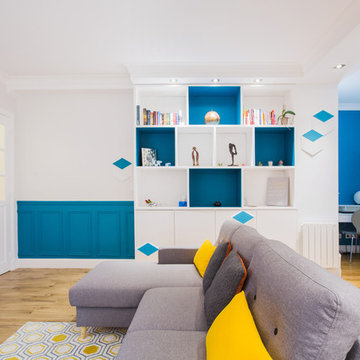
NATALYA DUPLINSKAYA
パリにある広いコンテンポラリースタイルのおしゃれなLDK (ライブラリー、ベージュの壁、無垢フローリング、暖炉なし、内蔵型テレビ、マルチカラーの床) の写真
パリにある広いコンテンポラリースタイルのおしゃれなLDK (ライブラリー、ベージュの壁、無垢フローリング、暖炉なし、内蔵型テレビ、マルチカラーの床) の写真
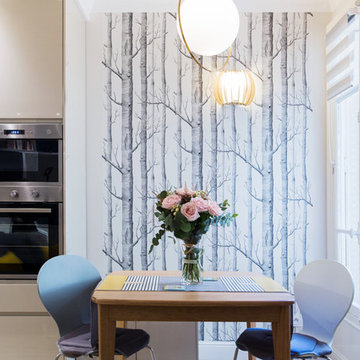
NATALYA DUPLINSKAYA
パリにある広いトランジショナルスタイルのおしゃれなリビング (ベージュの壁、無垢フローリング、暖炉なし、内蔵型テレビ、マルチカラーの床) の写真
パリにある広いトランジショナルスタイルのおしゃれなリビング (ベージュの壁、無垢フローリング、暖炉なし、内蔵型テレビ、マルチカラーの床) の写真
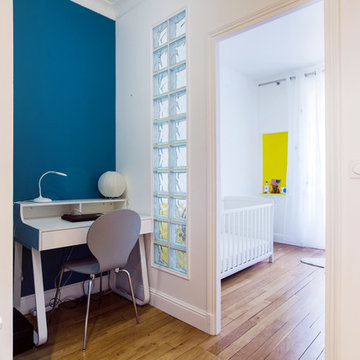
NATALYA DUPLINSKAYA
パリにある広いトランジショナルスタイルのおしゃれなLDK (ライブラリー、マルチカラーの壁、無垢フローリング、暖炉なし、内蔵型テレビ、マルチカラーの床) の写真
パリにある広いトランジショナルスタイルのおしゃれなLDK (ライブラリー、マルチカラーの壁、無垢フローリング、暖炉なし、内蔵型テレビ、マルチカラーの床) の写真
白いリビング (マルチカラーの床、内蔵型テレビ) の写真
1