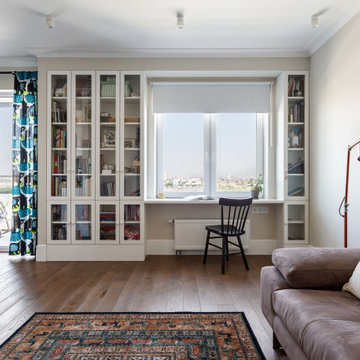白いリビング (塗装フローリング、埋込式メディアウォール) の写真
絞り込み:
資材コスト
並び替え:今日の人気順
写真 1〜20 枚目(全 46 枚)
1/4
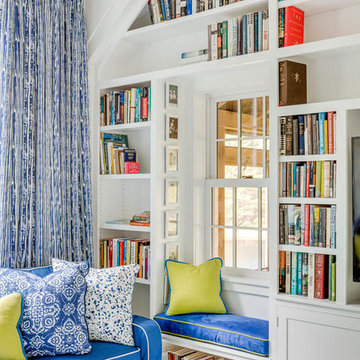
Livingroom to a small lakeside bunkhouse. -Great little window seat!
Photo: Greg Premru
ボストンにある高級な小さなトランジショナルスタイルのおしゃれなリビングロフト (ライブラリー、白い壁、塗装フローリング、埋込式メディアウォール、青い床) の写真
ボストンにある高級な小さなトランジショナルスタイルのおしゃれなリビングロフト (ライブラリー、白い壁、塗装フローリング、埋込式メディアウォール、青い床) の写真

Hamptons family living at its best. This client wanted a beautiful Hamptons style home to emerge from the renovation of a tired brick veneer home for her family. The white/grey/blue palette of Hamptons style was her go to style which was an imperative part of the design brief but the creation of new zones for adult and soon to be teenagers was just as important. Our client didn't know where to start and that's how we helped her. Starting with a design brief, we set about working with her to choose all of the colours, finishes, fixtures and fittings and to also design the joinery/cabinetry to satisfy storage and aesthetic needs. We supplemented this with a full set of construction drawings to compliment the Architectural plans. Nothing was left to chance as we created the home of this family's dreams. Using white walls and dark floors throughout enabled us to create a harmonious palette that flowed from room to room. A truly beautiful home, one of our favourites!
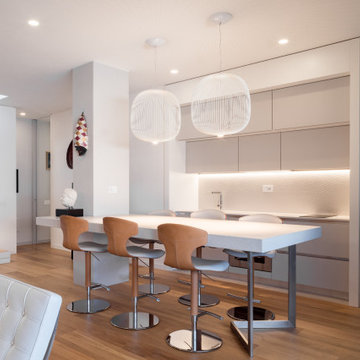
CASA AF | AF HOUSE
Open space ingresso, tavolo su misura in quarzo e cucina nobile
Open space: view of the main kitchen ad tailor made stone table
他の地域にあるお手頃価格の小さなコンテンポラリースタイルのおしゃれなLDK (グレーの壁、塗装フローリング、埋込式メディアウォール、折り上げ天井) の写真
他の地域にあるお手頃価格の小さなコンテンポラリースタイルのおしゃれなLDK (グレーの壁、塗装フローリング、埋込式メディアウォール、折り上げ天井) の写真
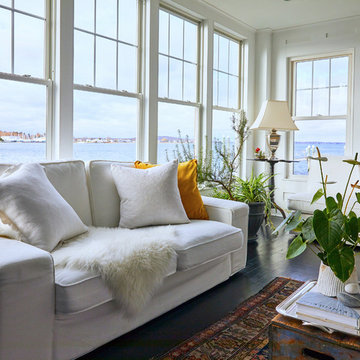
プロビデンスにある中くらいなトランジショナルスタイルのおしゃれなLDK (白い壁、塗装フローリング、標準型暖炉、木材の暖炉まわり、埋込式メディアウォール、黒い床) の写真
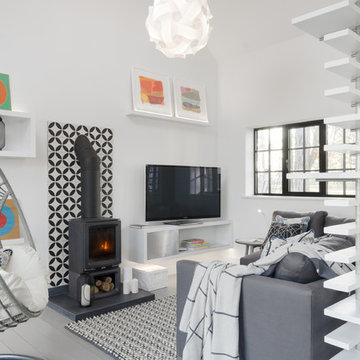
Tamara Flanagan
ウエストミッドランズにあるコンテンポラリースタイルのおしゃれなリビング (白い壁、塗装フローリング、薪ストーブ、タイルの暖炉まわり、埋込式メディアウォール) の写真
ウエストミッドランズにあるコンテンポラリースタイルのおしゃれなリビング (白い壁、塗装フローリング、薪ストーブ、タイルの暖炉まわり、埋込式メディアウォール) の写真
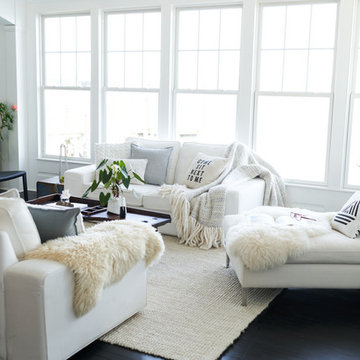
Modern Transitional Living room at this Design & Renovation our Moore House team did. Black wood floors, sheepskins, ikea couches and some mixed antiques made this space feel more like a home than a time capsule.
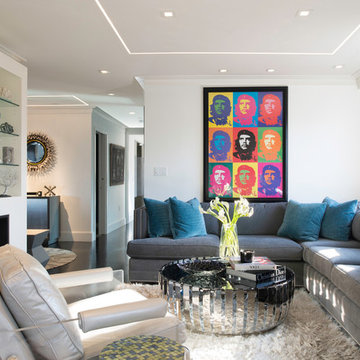
TEAM
Architect: LDa Architecture & Interiors
Interior Designer: LDa Architecture & Interiors
Builder: C.H. Newton Builders, Inc.
Photographer: Karen Philippe
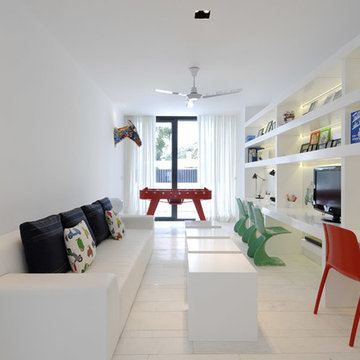
Luis H. Segovia
マドリードにある高級な広いコンテンポラリースタイルのおしゃれなリビング (白い壁、塗装フローリング、暖炉なし、埋込式メディアウォール) の写真
マドリードにある高級な広いコンテンポラリースタイルのおしゃれなリビング (白い壁、塗装フローリング、暖炉なし、埋込式メディアウォール) の写真
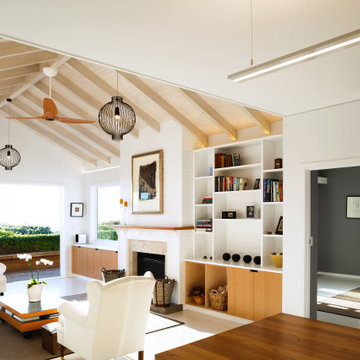
ウェリントンにある低価格の小さなビーチスタイルのおしゃれなLDK (白い壁、塗装フローリング、標準型暖炉、石材の暖炉まわり、埋込式メディアウォール、白い床、表し梁、塗装板張りの壁) の写真
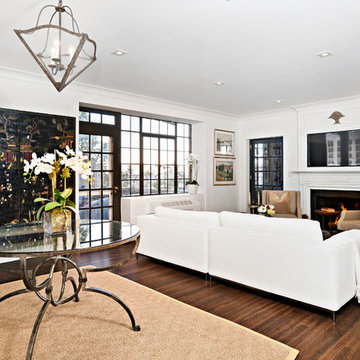
Living room/ great room, where round entry table doubles as dining table when needed. Antique iron pendant compliments pre war leaded glass windows. TV mirrors fireplace box with newly constructed second millwork mantel above original
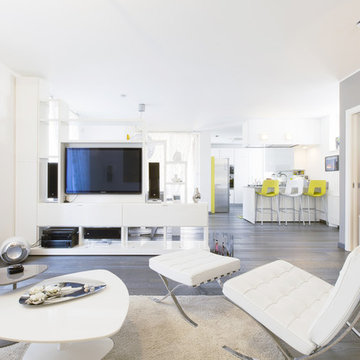
La progettazione dell’interno architettonico ha prestato particolare attenzione alle esigenze funzionali, con l’articolazione di ambienti rispondenti ai singoli momenti di vita, pur lasciando loro una forte capacità di relazione e scambio, prerogativa degli open-space. All’utilizzo misurato di materiali non trattati, tinte fresche e delicate, corrisponde una valorizzare della qualità della luce naturalmente presente. La scelta degli arredi e dei complementi dalle forme semplici ed essenziali, è stata attuata con il particolare intento di giungere ad un ambiente capace di esprimere quel senso di accoglienza e serenità caratteristiche dei luoghi dell’abitare. Questo ha permesso di assecondare in modo efficace le richieste della committenza, con uno spazio che rispondesse alle molteplici necessità di utilizzo, un luogo di impatto visivo ed al contempo raccolto, intimo ma dal carattere deciso.
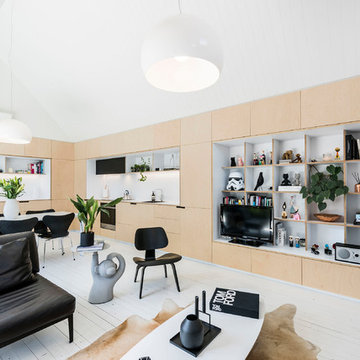
Stephen Goodenough
クライストチャーチにある小さなコンテンポラリースタイルのおしゃれなLDK (白い壁、塗装フローリング、埋込式メディアウォール) の写真
クライストチャーチにある小さなコンテンポラリースタイルのおしゃれなLDK (白い壁、塗装フローリング、埋込式メディアウォール) の写真
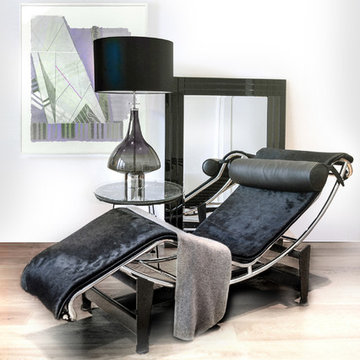
The brief is the refurbishment of a first floor flat in a South Kensington red brick building. A young couple of professionals wants to transform a two bedrooms constrained configuration into a more spacious one bedroom solution adding a laundry space to the existing restroom. Bespoke furniture and storage rationalise the space in height and joyful colours confer to the flat a playful atmosphere. The customised joinery is mostly concentrated in the circulation and service areas and they are designed to best suite functional and aesthetic requirements. The idea is based on a sensitive refurbishment trying to preserve the distinctive characteristics of the Victorian fabric in a Conservation Area while adapting the dwelling to the present modern living standards.
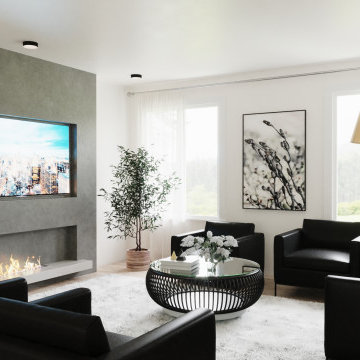
The simple yet elegant design of the room invites you over for a relaxing time!
お手頃価格の中くらいなモダンスタイルのおしゃれなLDK (白い壁、塗装フローリング、標準型暖炉、コンクリートの暖炉まわり、埋込式メディアウォール、ベージュの床) の写真
お手頃価格の中くらいなモダンスタイルのおしゃれなLDK (白い壁、塗装フローリング、標準型暖炉、コンクリートの暖炉まわり、埋込式メディアウォール、ベージュの床) の写真
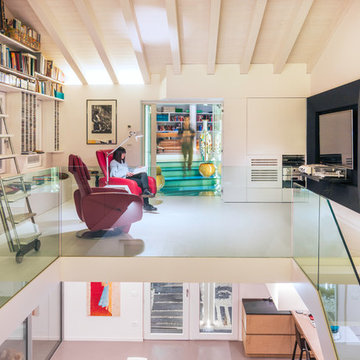
D.C. production
ヴェネツィアにある高級な広いコンテンポラリースタイルのおしゃれなLDK (ミュージックルーム、白い壁、塗装フローリング、埋込式メディアウォール、白い床) の写真
ヴェネツィアにある高級な広いコンテンポラリースタイルのおしゃれなLDK (ミュージックルーム、白い壁、塗装フローリング、埋込式メディアウォール、白い床) の写真
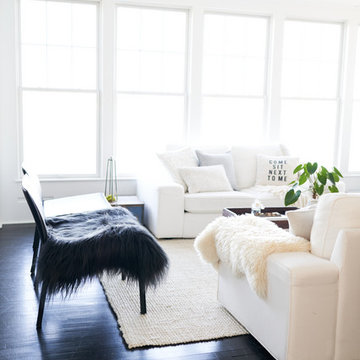
Modern Transitional Living room at this Design & Renovation our Moore House team did. Black wood floors, sheepskins, ikea couches and some mixed antiques made this space feel more like a home than a time capsule.
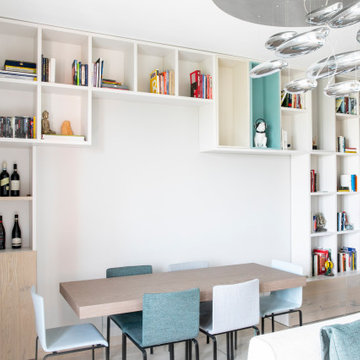
ミラノにあるお手頃価格の中くらいなコンテンポラリースタイルのおしゃれなLDK (ライブラリー、グレーの壁、塗装フローリング、暖炉なし、ベージュの床、埋込式メディアウォール) の写真
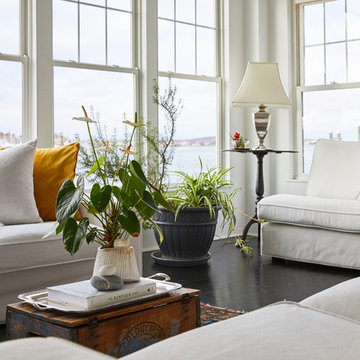
Living Room
プロビデンスにある中くらいなトラディショナルスタイルのおしゃれなLDK (白い壁、塗装フローリング、標準型暖炉、木材の暖炉まわり、埋込式メディアウォール、黒い床) の写真
プロビデンスにある中くらいなトラディショナルスタイルのおしゃれなLDK (白い壁、塗装フローリング、標準型暖炉、木材の暖炉まわり、埋込式メディアウォール、黒い床) の写真
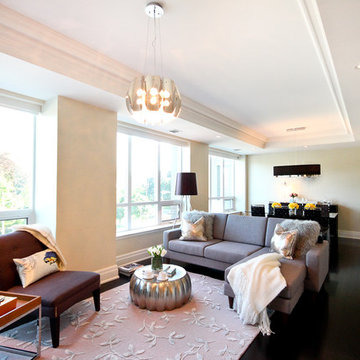
Home Staging Project The Avenue Luxury Condo - 2100 sqft Location: 155 St. Clair Avenue, West, Toronto
トロントにある広いコンテンポラリースタイルのおしゃれなリビング (ベージュの壁、塗装フローリング、両方向型暖炉、漆喰の暖炉まわり、埋込式メディアウォール) の写真
トロントにある広いコンテンポラリースタイルのおしゃれなリビング (ベージュの壁、塗装フローリング、両方向型暖炉、漆喰の暖炉まわり、埋込式メディアウォール) の写真
白いリビング (塗装フローリング、埋込式メディアウォール) の写真
1
