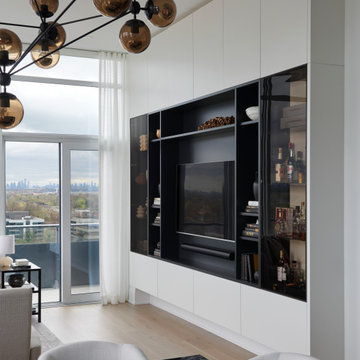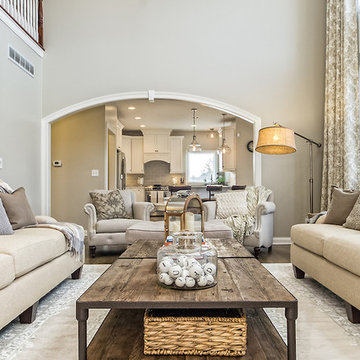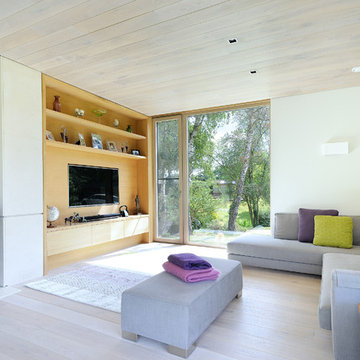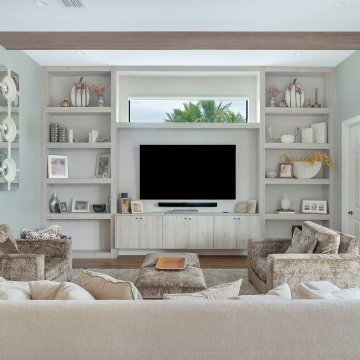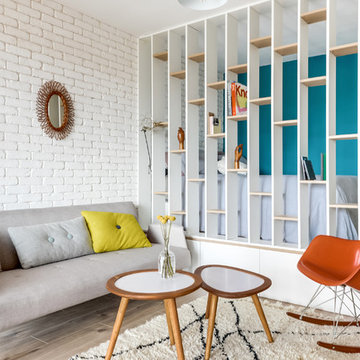白いリビング (淡色無垢フローリング、埋込式メディアウォール) の写真
絞り込み:
資材コスト
並び替え:今日の人気順
写真 1〜20 枚目(全 1,189 枚)
1/4
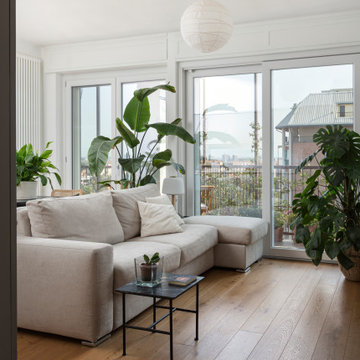
Vista sul soggiorno con angolo cottura
Prima del progetto lo spazio che si vede nella foto era diviso in due diversi ambienti che abbiamo deciso di unire per realizzare un unico ampio soggiorno, estremamente luminoso, con cucina a vista.

ニューヨークにあるお手頃価格の広いビーチスタイルのおしゃれな独立型リビング (白い壁、淡色無垢フローリング、標準型暖炉、塗装板張りの暖炉まわり、埋込式メディアウォール、茶色い床、表し梁、塗装板張りの壁) の写真

Lavish Transitional living room with soaring white geometric (octagonal) coffered ceiling and panel molding. The room is accented by black architectural glazing and door trim. The second floor landing/balcony, with glass railing, provides a great view of the two story book-matched marble ribbon fireplace.
Architect: Hierarchy Architecture + Design, PLLC
Interior Designer: JSE Interior Designs
Builder: True North
Photographer: Adam Kane Macchia
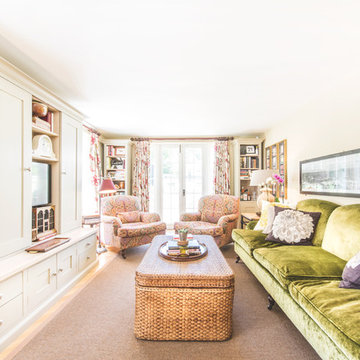
Stanford Wood Cottage extension and conversion project by Absolute Architecture. Photos by Jaw Designs, Kitchens and joinery by Ben Heath.
バークシャーにある高級な小さなトラディショナルスタイルのおしゃれな独立型リビング (ベージュの壁、淡色無垢フローリング、埋込式メディアウォール) の写真
バークシャーにある高級な小さなトラディショナルスタイルのおしゃれな独立型リビング (ベージュの壁、淡色無垢フローリング、埋込式メディアウォール) の写真
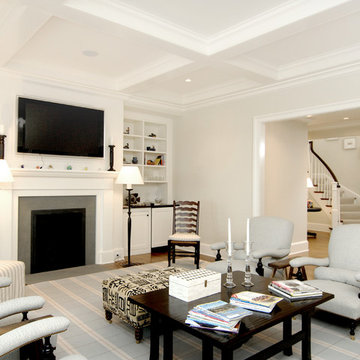
summer solstice
ボストンにあるビーチスタイルのおしゃれなリビング (白い壁、標準型暖炉、埋込式メディアウォール、淡色無垢フローリング、コンクリートの暖炉まわり) の写真
ボストンにあるビーチスタイルのおしゃれなリビング (白い壁、標準型暖炉、埋込式メディアウォール、淡色無垢フローリング、コンクリートの暖炉まわり) の写真
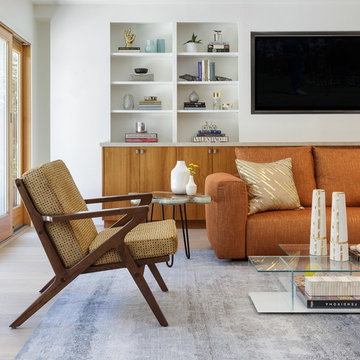
The walls are painted in an eggshell hue and hardwood flooring is introduced in a light tone to help balance the darker, warmer colors in the space. Clean lines emphasize the modern aesthetic of the living room and are juxtaposed with more organic pieces, including an amoeba-shaped side table and soft ombre area rug.
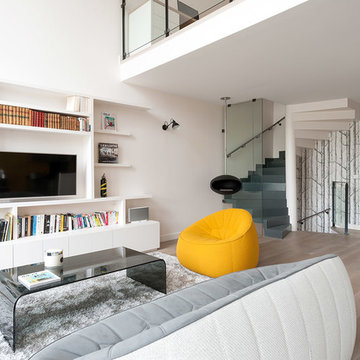
Crédit photos Lionel Moreau
パリにあるお手頃価格の中くらいな北欧スタイルのおしゃれなLDK (ライブラリー、白い壁、淡色無垢フローリング、埋込式メディアウォール) の写真
パリにあるお手頃価格の中くらいな北欧スタイルのおしゃれなLDK (ライブラリー、白い壁、淡色無垢フローリング、埋込式メディアウォール) の写真
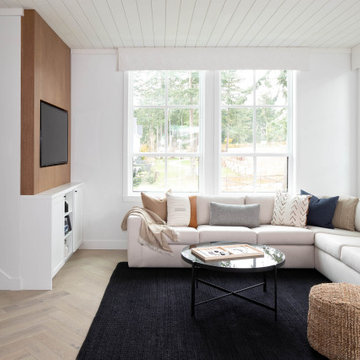
バンクーバーにある高級な中くらいなビーチスタイルのおしゃれなLDK (白い壁、淡色無垢フローリング、埋込式メディアウォール、ベージュの床、塗装板張りの天井) の写真
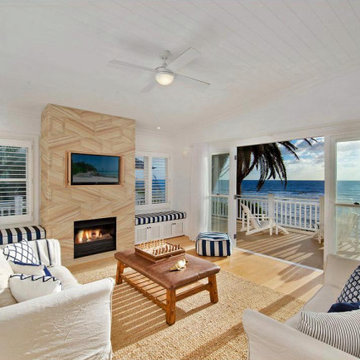
シドニーにある中くらいなビーチスタイルのおしゃれなリビング (淡色無垢フローリング、標準型暖炉、タイルの暖炉まわり、埋込式メディアウォール、白い壁、茶色い床) の写真
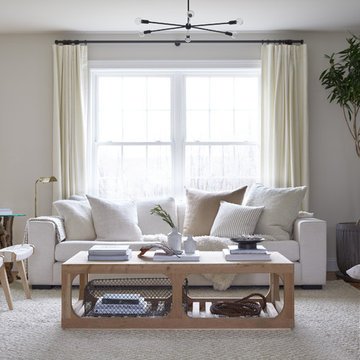
Modern Farmhouse inspired Living room
ブリッジポートにあるお手頃価格の小さなモダンスタイルのおしゃれなLDK (白い壁、淡色無垢フローリング、埋込式メディアウォール、茶色い床) の写真
ブリッジポートにあるお手頃価格の小さなモダンスタイルのおしゃれなLDK (白い壁、淡色無垢フローリング、埋込式メディアウォール、茶色い床) の写真
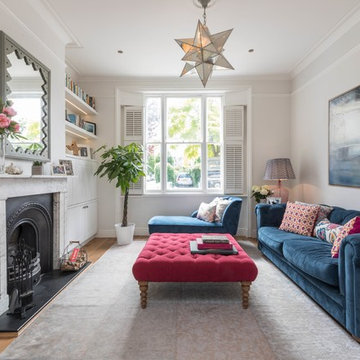
Living Room Interior Design Project in Richmond, West London
We were approached by a couple who had seen our work and were keen for us to mastermind their project for them. They had lived in this house in Richmond, West London for a number of years so when the time came to embark upon an interior design project, they wanted to get all their ducks in a row first. We spent many hours together, brainstorming ideas and formulating a tight interior design brief prior to hitting the drawing board.
Reimagining the interior of an old building comes pretty easily when you’re working with a gorgeous property like this. The proportions of the windows and doors were deserving of emphasis. The layouts lent themselves so well to virtually any style of interior design. For this reason we love working on period houses.
It was quickly decided that we would extend the house at the rear to accommodate the new kitchen-diner. The Shaker-style kitchen was made bespoke by a specialist joiner, and hand painted in Farrow & Ball eggshell. We had three brightly coloured glass pendants made bespoke by Curiousa & Curiousa, which provide an elegant wash of light over the island.
The initial brief for this project came through very clearly in our brainstorming sessions. As we expected, we were all very much in harmony when it came to the design style and general aesthetic of the interiors.
In the entrance hall, staircases and landings for example, we wanted to create an immediate ‘wow factor’. To get this effect, we specified our signature ‘in-your-face’ Roger Oates stair runners! A quirky wallpaper by Cole & Son and some statement plants pull together the scheme nicely.
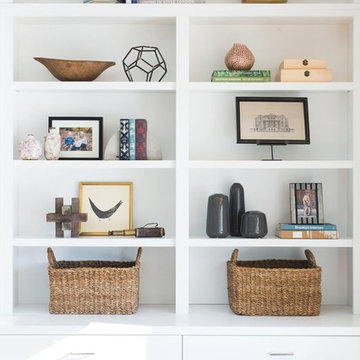
Our client just bought a brand new home and came to us to help furnish and decorate the master bedroom, dining, and living room. With a clean slate to work with we wanted the the design to be "bright and airy" and we love how it turned out!

A cabin in Western Wisconsin is transformed from within to become a serene and modern retreat. In a past life, this cabin was a fishing cottage which was part of a resort built in the 1920’s on a small lake not far from the Twin Cities. The cabin has had multiple additions over the years so improving flow to the outdoor space, creating a family friendly kitchen, and relocating a bigger master bedroom on the lake side were priorities. The solution was to bring the kitchen from the back of the cabin up to the front, reduce the size of an overly large bedroom in the back in order to create a more generous front entry way/mudroom adjacent to the kitchen, and add a fireplace in the center of the main floor.
Photographer: Wing Ta
Interior Design: Jennaea Gearhart Design

This Rivers Spencer living room was designed with the idea of livable luxury in mind. Using soft tones of blues, taupes, and whites the space is serene and comfortable for the home owner.
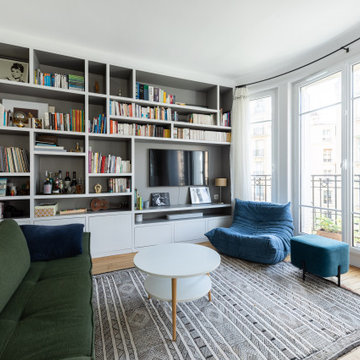
Nos clients ont fait l'acquisition de ce 135 m² afin d'y loger leur future famille. Le couple avait une certaine vision de leur intérieur idéal : de grands espaces de vie et de nombreux rangements.
Nos équipes ont donc traduit cette vision physiquement. Ainsi, l'appartement s'ouvre sur une entrée intemporelle où se dresse un meuble Ikea et une niche boisée. Éléments parfaits pour habiller le couloir et y ranger des éléments sans l'encombrer d'éléments extérieurs.
Les pièces de vie baignent dans la lumière. Au fond, il y a la cuisine, située à la place d'une ancienne chambre. Elle détonne de par sa singularité : un look contemporain avec ses façades grises et ses finitions en laiton sur fond de papier au style anglais.
Les rangements de la cuisine s'invitent jusqu'au premier salon comme un trait d'union parfait entre les 2 pièces.
Derrière une verrière coulissante, on trouve le 2e salon, lieu de détente ultime avec sa bibliothèque-meuble télé conçue sur-mesure par nos équipes.
Enfin, les SDB sont un exemple de notre savoir-faire ! Il y a celle destinée aux enfants : spacieuse, chaleureuse avec sa baignoire ovale. Et celle des parents : compacte et aux traits plus masculins avec ses touches de noir.
白いリビング (淡色無垢フローリング、埋込式メディアウォール) の写真
1
