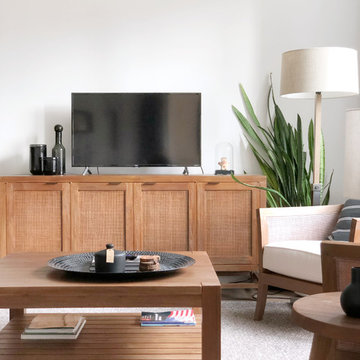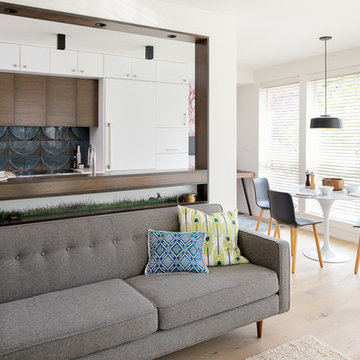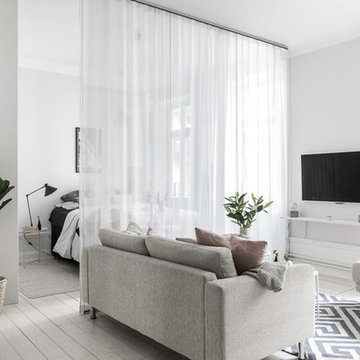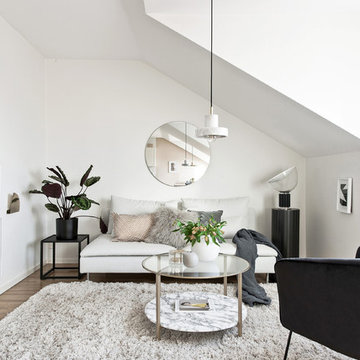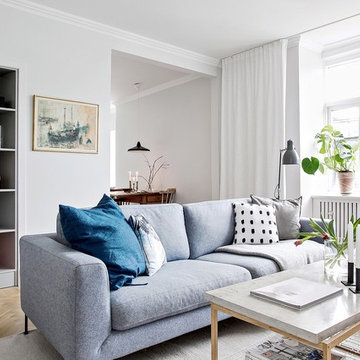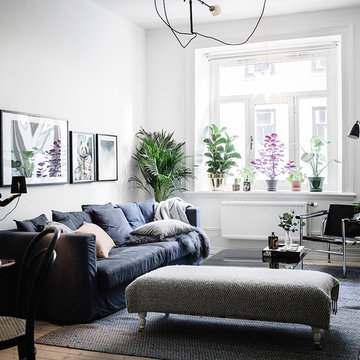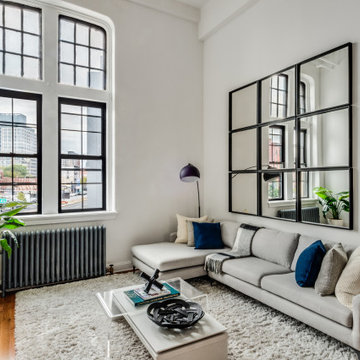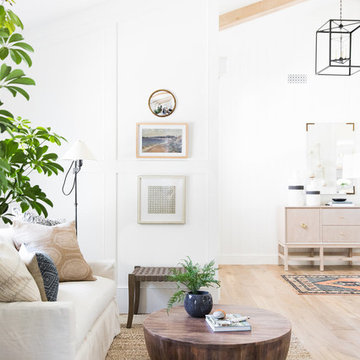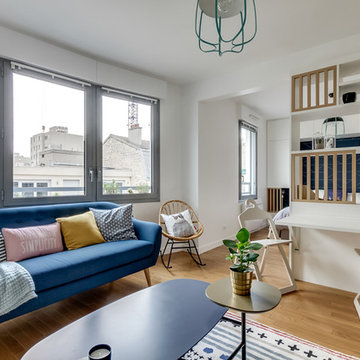小さな白いリビング (淡色無垢フローリング) の写真
絞り込み:
資材コスト
並び替え:今日の人気順
写真 1〜20 枚目(全 2,123 枚)
1/4

looking back toward the dining area and the kitchen.
デンバーにある小さなモダンスタイルのおしゃれなリビング (淡色無垢フローリング、壁掛け型テレビ、三角天井) の写真
デンバーにある小さなモダンスタイルのおしゃれなリビング (淡色無垢フローリング、壁掛け型テレビ、三角天井) の写真
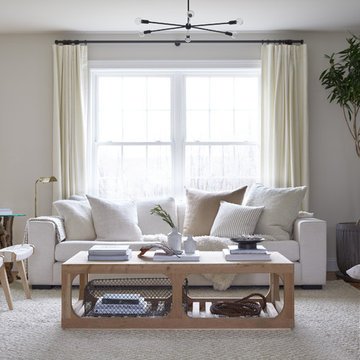
Modern Farmhouse inspired Living room
ブリッジポートにあるお手頃価格の小さなモダンスタイルのおしゃれなLDK (白い壁、淡色無垢フローリング、埋込式メディアウォール、茶色い床) の写真
ブリッジポートにあるお手頃価格の小さなモダンスタイルのおしゃれなLDK (白い壁、淡色無垢フローリング、埋込式メディアウォール、茶色い床) の写真
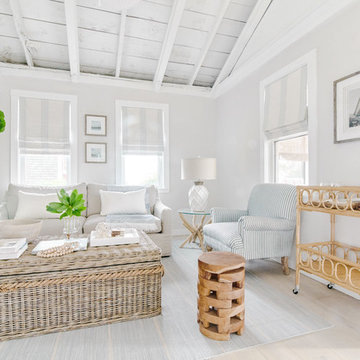
Andrea Pietrangeli http://andrea.media/
プロビデンスにある高級な小さなビーチスタイルのおしゃれなLDK (ベージュの壁、淡色無垢フローリング、ベージュの床) の写真
プロビデンスにある高級な小さなビーチスタイルのおしゃれなLDK (ベージュの壁、淡色無垢フローリング、ベージュの床) の写真
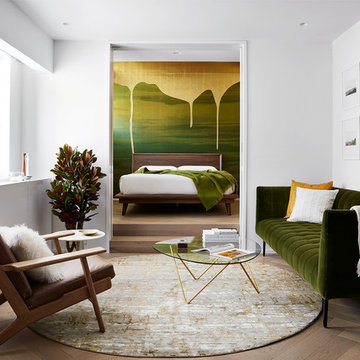
Living Room with Bedroom as focal point.
Photo by:
David Mitchell
ニューヨークにある小さなコンテンポラリースタイルのおしゃれなリビング (白い壁、淡色無垢フローリング、暖炉なし、茶色い床) の写真
ニューヨークにある小さなコンテンポラリースタイルのおしゃれなリビング (白い壁、淡色無垢フローリング、暖炉なし、茶色い床) の写真
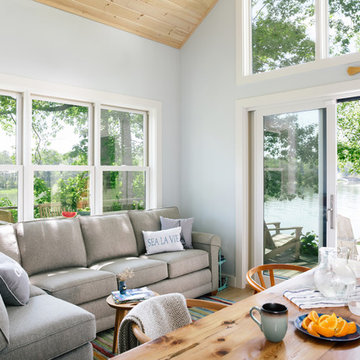
Integrity from Marvin Windows and Doors open this tiny house up to a larger-than-life ocean view.
ポートランド(メイン)にある小さなカントリー風のおしゃれなLDK (青い壁、淡色無垢フローリング、暖炉なし、テレビなし、ベージュの床) の写真
ポートランド(メイン)にある小さなカントリー風のおしゃれなLDK (青い壁、淡色無垢フローリング、暖炉なし、テレビなし、ベージュの床) の写真
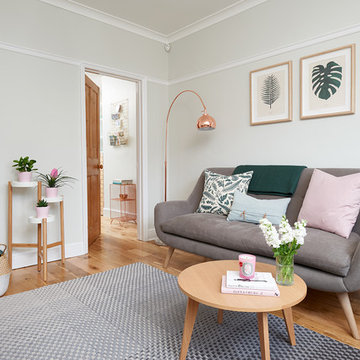
A warm Grey Living room, with subtle pops of pastel Pinks,Copper lighting and Botanical prints.
Photography By Olly Gordon
ハートフォードシャーにある小さな北欧スタイルのおしゃれな独立型リビング (グレーの壁、淡色無垢フローリング、茶色い床) の写真
ハートフォードシャーにある小さな北欧スタイルのおしゃれな独立型リビング (グレーの壁、淡色無垢フローリング、茶色い床) の写真
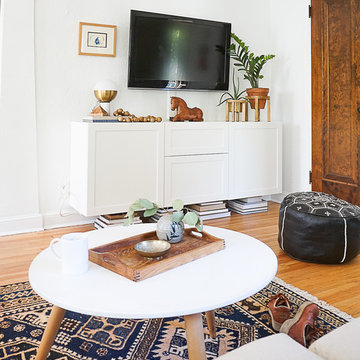
This project was a styling collaboration with Erin Francois of the blog Francois Et Moi. We wanted to showcase the simple steps to successfully styling your media console, using budget friendly items. All of these accessories (with the exception of the lamp) where pieces found at the thrift store.
Photo Credit: Erin Francois
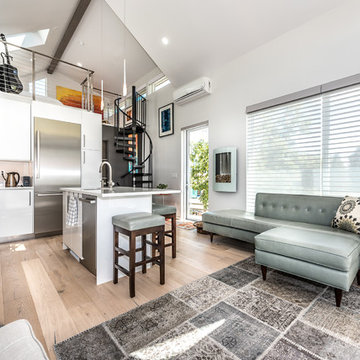
Photography by Patrick Ray
With a footprint of just 450 square feet, this micro residence embodies minimalism and elegance through efficiency. Particular attention was paid to creating spaces that support multiple functions as well as innovative storage solutions. A mezzanine-level sleeping space looks down over the multi-use kitchen/living/dining space as well out to multiple view corridors on the site. To create a expansive feel, the lower living space utilizes a bifold door to maximize indoor-outdoor connectivity, opening to the patio, endless lap pool, and Boulder open space beyond. The home sits on a ¾ acre lot within the city limits and has over 100 trees, shrubs and grasses, providing privacy and meditation space. This compact home contains a fully-equipped kitchen, ¾ bath, office, sleeping loft and a subgrade storage area as well as detached carport.

Mid Century Modern Renovation - nestled in the heart of Arapahoe Acres. This home was purchased as a foreclosure and needed a complete renovation. To complete the renovation - new floors, walls, ceiling, windows, doors, electrical, plumbing and heating system were redone or replaced. The kitchen and bathroom also underwent a complete renovation - as well as the home exterior and landscaping. Many of the original details of the home had not been preserved so Kimberly Demmy Design worked to restore what was intact and carefully selected other details that would honor the mid century roots of the home. Published in Atomic Ranch - Fall 2015 - Keeping It Small.
Daniel O'Connor Photography
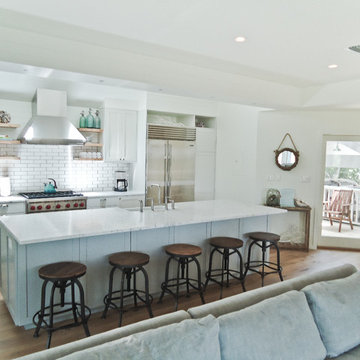
The client was excited to purchase a home in the beautiful resort of Sandestin, but was not pleased with the dark interiors, heavy mouldings, tile floors, dated fixtures and heavy feel of the interior of the home. We solved their problems by completely renovating the interiors. Ceilings were raised, floors were replaced, cabinetry and fixtures were replaced and a problem area in the living room was solved. They now have the open, clean, airy beach home of their dreams and I couldn't be more pleased with how this home turned out for them.
anthony vallee
小さな白いリビング (淡色無垢フローリング) の写真
1
