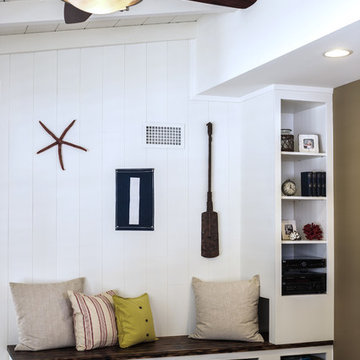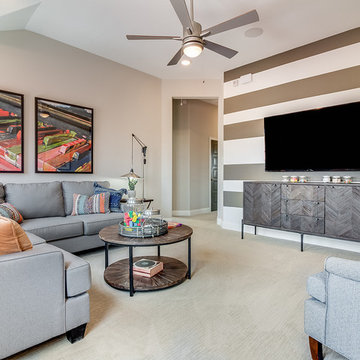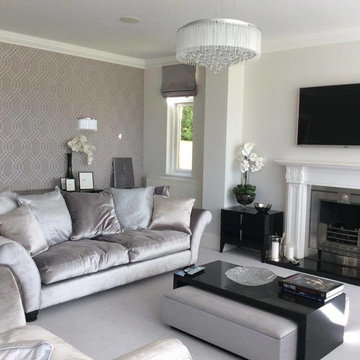白いリビング (カーペット敷き、マルチカラーの壁) の写真
絞り込み:
資材コスト
並び替え:今日の人気順
写真 1〜20 枚目(全 52 枚)
1/4
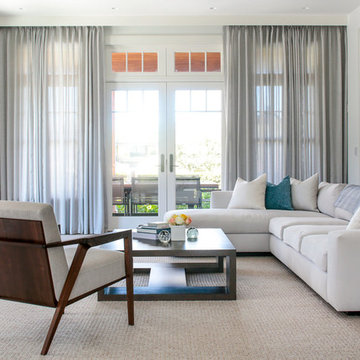
We gave this 10,000 square foot oceanfront home a cool color palette, using soft grey accents mixed with sky blues, mixed together with organic stone and wooden furnishings, topped off with plenty of natural light from the French doors. Together these elements created a clean contemporary style, allowing the artisanal lighting and statement artwork to come forth as the focal points.
Project Location: The Hamptons. Project designed by interior design firm, Betty Wasserman Art & Interiors. From their Chelsea base, they serve clients in Manhattan and throughout New York City, as well as across the tri-state area and in The Hamptons.
For more about Betty Wasserman, click here: https://www.bettywasserman.com/
To learn more about this project, click here: https://www.bettywasserman.com/spaces/daniels-lane-getaway/
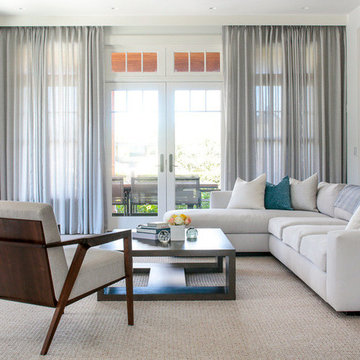
We designed the children’s rooms based on their needs. Sandy woods and rich blues were the choice for the boy’s room, which is also equipped with a custom bunk bed, which includes large steps to the top bunk for additional safety. The girl’s room has a pretty-in-pink design, using a soft, pink hue that is easy on the eyes for the bedding and chaise lounge. To ensure the kids were really happy, we designed a playroom just for them, which includes a flatscreen TV, books, games, toys, and plenty of comfortable furnishings to lounge on!
Project designed by interior design firm, Betty Wasserman Art & Interiors. From their Chelsea base, they serve clients in Manhattan and throughout New York City, as well as across the tri-state area and in The Hamptons.
For more about Betty Wasserman, click here: https://www.bettywasserman.com/
To learn more about this project, click here: https://www.bettywasserman.com/spaces/daniels-lane-getaway/
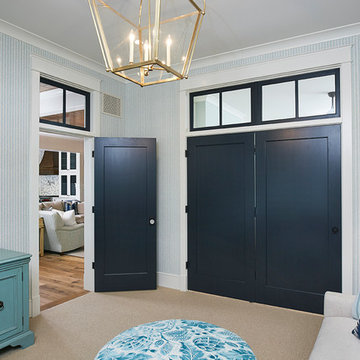
Builder: J. Peterson Homes
Interior Design: Vision Interiors by Visbeen
Photographer: Ashley Avila Photography
The best of the past and present meet in this distinguished design. Custom craftsmanship and distinctive detailing give this lakefront residence its vintage flavor while an open and light-filled floor plan clearly mark it as contemporary. With its interesting shingled roof lines, abundant windows with decorative brackets and welcoming porch, the exterior takes in surrounding views while the interior meets and exceeds contemporary expectations of ease and comfort. The main level features almost 3,000 square feet of open living, from the charming entry with multiple window seats and built-in benches to the central 15 by 22-foot kitchen, 22 by 18-foot living room with fireplace and adjacent dining and a relaxing, almost 300-square-foot screened-in porch. Nearby is a private sitting room and a 14 by 15-foot master bedroom with built-ins and a spa-style double-sink bath with a beautiful barrel-vaulted ceiling. The main level also includes a work room and first floor laundry, while the 2,165-square-foot second level includes three bedroom suites, a loft and a separate 966-square-foot guest quarters with private living area, kitchen and bedroom. Rounding out the offerings is the 1,960-square-foot lower level, where you can rest and recuperate in the sauna after a workout in your nearby exercise room. Also featured is a 21 by 18-family room, a 14 by 17-square-foot home theater, and an 11 by 12-foot guest bedroom suite.
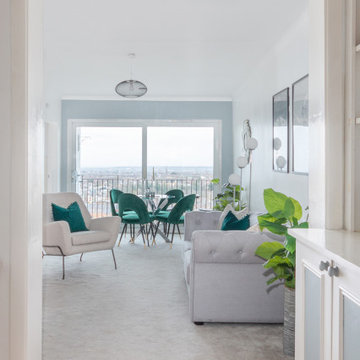
This flat had a fantastic view and a nice feel to it, with the light flooding through the wall-to ceiling sliding doors leading to a balcony, but was unfurnished and, for many viewers, difficult to envisage what to do with the large, long room, hence the need for staging.
The main objective of the design was to not obstruct the view. The visible wall around the glass had been painted in a deeper colour which 'framed' the view and helped draw the eye directly to it. All I needed to do was add some unobtrusive furniture - glass dining table and low chairs, almost monochrome colour scheme with a green accent colour, green in this case being almost neutral too, connecting with the greenery of the park visible through the window.
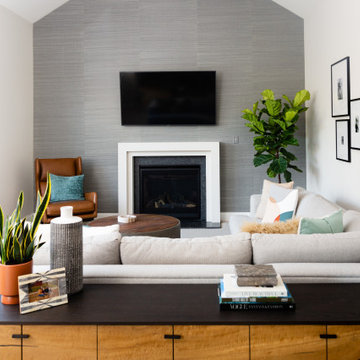
フィラデルフィアにある中くらいなコンテンポラリースタイルのおしゃれなLDK (マルチカラーの壁、カーペット敷き、標準型暖炉、木材の暖炉まわり、壁掛け型テレビ、ベージュの床、壁紙) の写真

Chris Snook
チェシャーにある広いトランジショナルスタイルのおしゃれなリビング (カーペット敷き、グレーの床、マルチカラーの壁、アクセントウォール) の写真
チェシャーにある広いトランジショナルスタイルのおしゃれなリビング (カーペット敷き、グレーの床、マルチカラーの壁、アクセントウォール) の写真

We designed the children’s rooms based on their needs. Sandy woods and rich blues were the choice for the boy’s room, which is also equipped with a custom bunk bed, which includes large steps to the top bunk for additional safety. The girl’s room has a pretty-in-pink design, using a soft, pink hue that is easy on the eyes for the bedding and chaise lounge. To ensure the kids were really happy, we designed a playroom just for them, which includes a flatscreen TV, books, games, toys, and plenty of comfortable furnishings to lounge on!
Project designed by interior design firm, Betty Wasserman Art & Interiors. From their Chelsea base, they serve clients in Manhattan and throughout New York City, as well as across the tri-state area and in The Hamptons.
For more about Betty Wasserman, click here: https://www.bettywasserman.com/
To learn more about this project, click here: https://www.bettywasserman.com/spaces/daniels-lane-getaway/
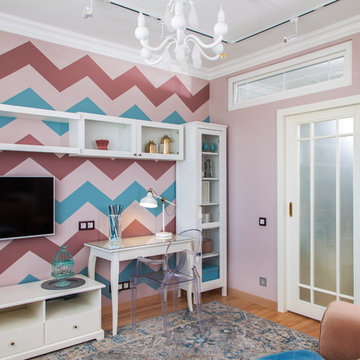
Игорь Фаткин
モスクワにある低価格の中くらいなコンテンポラリースタイルのおしゃれなリビング (マルチカラーの壁、壁掛け型テレビ、カーペット敷き、アクセントウォール) の写真
モスクワにある低価格の中くらいなコンテンポラリースタイルのおしゃれなリビング (マルチカラーの壁、壁掛け型テレビ、カーペット敷き、アクセントウォール) の写真
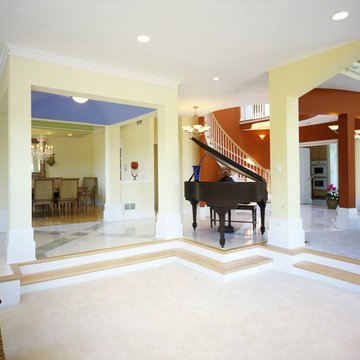
The house opens its interior with dining and family areas identified in different colors. The piano special to the family seemingly steps into the sunken living room. Kitchen is beyond. Various views add to the interior and exterior excitement.
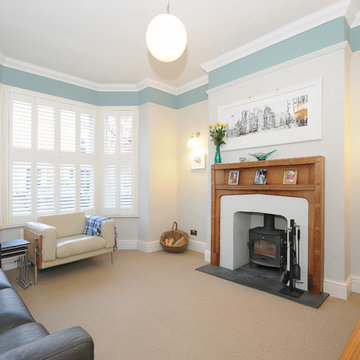
New paint finish using F&B colours. New picture rail. New log burner and fireplace surround form ebay with slate hearth tiles from Wales. New shutters and sash windows. New carpet 100% Wool patterned loop pile. Lighting from ikea.
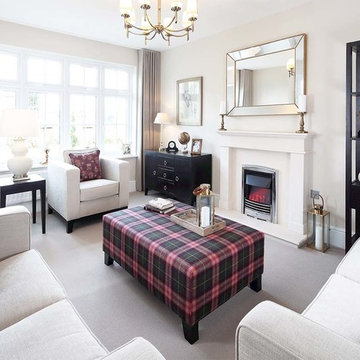
Development: The Avenues at Westley Green
Location: Langdon Hills, Essex
House Type: The Highgate 5
エセックスにある高級な中くらいなトランジショナルスタイルのおしゃれな応接間 (マルチカラーの壁、標準型暖炉、カーペット敷き) の写真
エセックスにある高級な中くらいなトランジショナルスタイルのおしゃれな応接間 (マルチカラーの壁、標準型暖炉、カーペット敷き) の写真
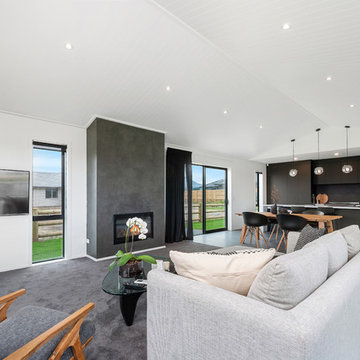
This architecturally designed, generously proportioned pavilion style home features 3 bedrooms, an office and kitchen with scullery, complete with north west facing outdoor open plan living/entertainment area.
Integrated living forms the hub of this home, while separate bedroom areas allow family to enjoy their own space.
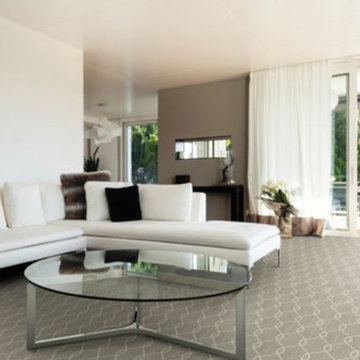
Classic Floor Designs offers the finest in decorative carpet. Most are available in a variety of different colors and textures. Available at classicfloordesigns.info or contact us for more details: (202) 872-9860.
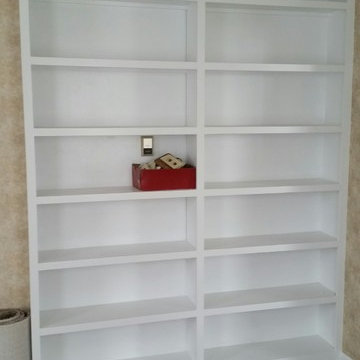
custom built in shelving.
他の地域にある低価格の中くらいなトラディショナルスタイルのおしゃれなリビング (マルチカラーの壁、カーペット敷き、壁掛け型テレビ) の写真
他の地域にある低価格の中くらいなトラディショナルスタイルのおしゃれなリビング (マルチカラーの壁、カーペット敷き、壁掛け型テレビ) の写真
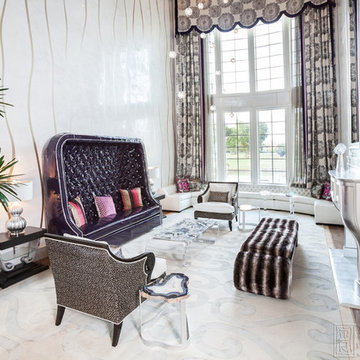
The full renovation of this 3-story home located in the gated Royal Oaks development in Houston, Texas is a complete custom creation. The client gave the designer carte blanche to create a unique environment, while maintaining an elegance that is anything but understated. Colors and patterns playfully bounce off of one another from room to room, creating an atmosphere of luxury, whimsy and opulence.
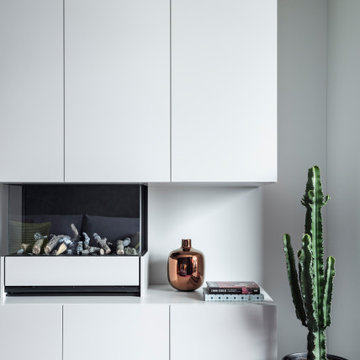
エカテリンブルクにある高級な中くらいなコンテンポラリースタイルのおしゃれなLDK (マルチカラーの壁、カーペット敷き、標準型暖炉、金属の暖炉まわり、テレビなし、マルチカラーの床) の写真
白いリビング (カーペット敷き、マルチカラーの壁) の写真
1

