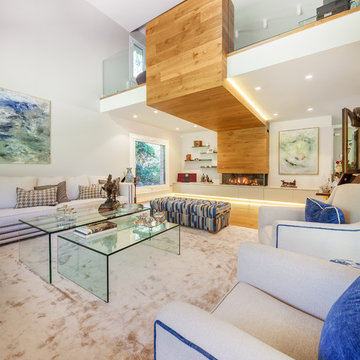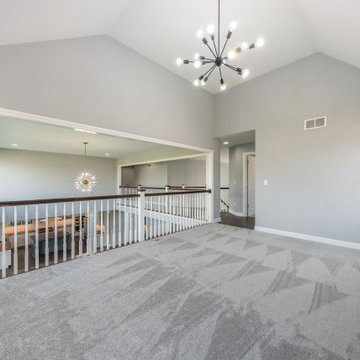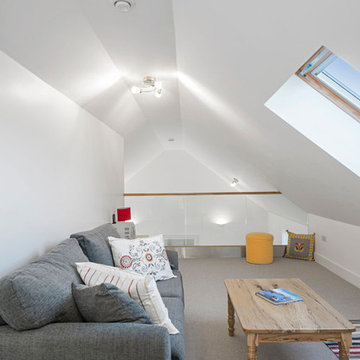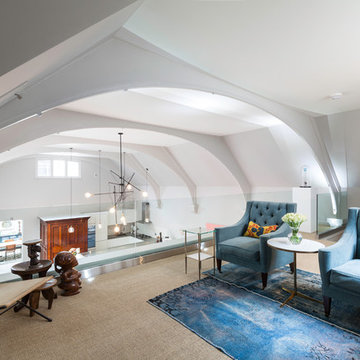白いリビングロフト (カーペット敷き) の写真
絞り込み:
資材コスト
並び替え:今日の人気順
写真 1〜20 枚目(全 171 枚)
1/4
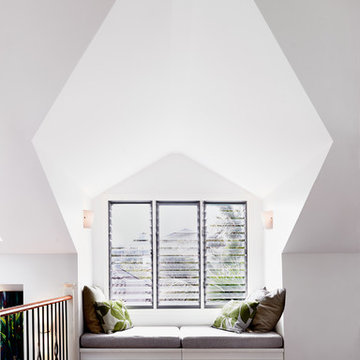
Luke Butterly Photography
シドニーにあるお手頃価格の中くらいなコンテンポラリースタイルのおしゃれなリビングロフト (白い壁、カーペット敷き、暖炉なし、テレビなし) の写真
シドニーにあるお手頃価格の中くらいなコンテンポラリースタイルのおしゃれなリビングロフト (白い壁、カーペット敷き、暖炉なし、テレビなし) の写真
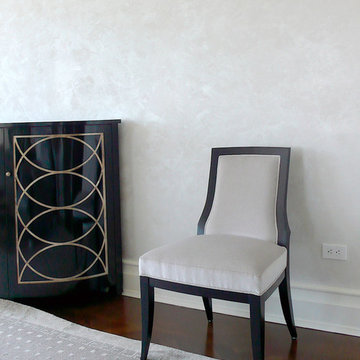
Detail of Iridescent Venetian plaster finish on all walls in Living Room by Christianson Lee Studios. Interior design by John Douglas Eason.
ニューヨークにある高級な広いトランジショナルスタイルのおしゃれなリビングロフト (ミュージックルーム、白い壁、カーペット敷き) の写真
ニューヨークにある高級な広いトランジショナルスタイルのおしゃれなリビングロフト (ミュージックルーム、白い壁、カーペット敷き) の写真
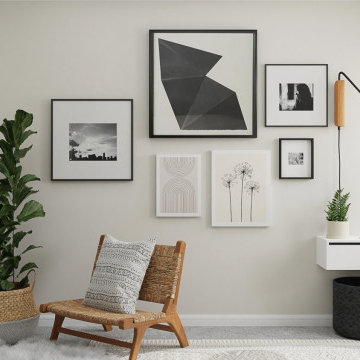
Multi Functional Space: Mid Century Urban Studio
For this guest bedroom and office space, we work with texture, contrasting colors and your existing pieces to pull together a multifunctional space. We'll move the desk near the closet, where we'll add in a comfortable black and leather desk chair. A statement art piece and a light will pull together the office. For the guest bed, we'll utilize the small nook near the windows. An articulating wall light, mountable shelf and basket will provide some functionality and comfort for guests. Cozy pillows and lush bedding enhance the cozy feeling. A small gallery wall featuring Society6 prints and a couple frames for family photos adds an interesting focal point. For the other wall, we'll have a TV plant and chair. This would be a great spot for a play area and the baskets throughout the room will provide storage.
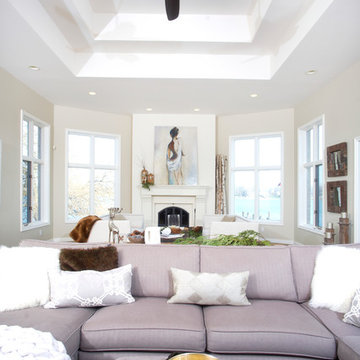
Max Wedge Photography
トロントにある中くらいなコンテンポラリースタイルのおしゃれなリビング (白い壁、カーペット敷き、標準型暖炉、テレビなし) の写真
トロントにある中くらいなコンテンポラリースタイルのおしゃれなリビング (白い壁、カーペット敷き、標準型暖炉、テレビなし) の写真
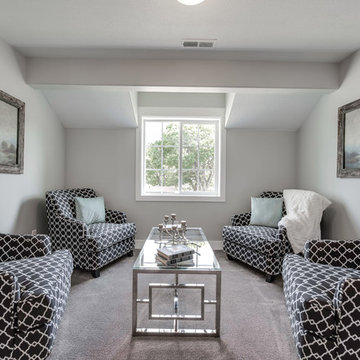
Ann Parris
ソルトレイクシティにある小さなトラディショナルスタイルのおしゃれなリビングロフト (ライブラリー、青い壁、カーペット敷き、テレビなし) の写真
ソルトレイクシティにある小さなトラディショナルスタイルのおしゃれなリビングロフト (ライブラリー、青い壁、カーペット敷き、テレビなし) の写真
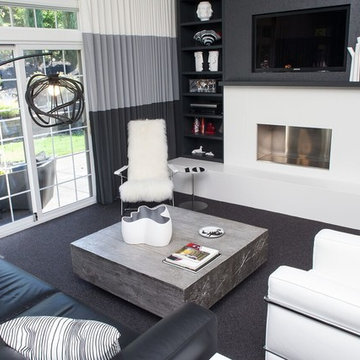
Jason Snyder
他の地域にある広いモダンスタイルのおしゃれなリビングロフト (ミュージックルーム、白い壁、カーペット敷き、横長型暖炉、石材の暖炉まわり、埋込式メディアウォール) の写真
他の地域にある広いモダンスタイルのおしゃれなリビングロフト (ミュージックルーム、白い壁、カーペット敷き、横長型暖炉、石材の暖炉まわり、埋込式メディアウォール) の写真
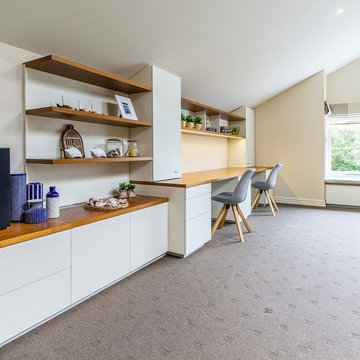
Multi purpose unit covering whole wall. Includes floor to ceiling storage cupboard on left with hanging rail inside. Entertainment unit with general drawers, CD drawers, AV cupboard and cable management below and floating display shelves above. Double desk with file drawers, general drawers and cable tray below. Central desk cabinet is movable for long desk option. Storage cupboards and floating shelves above with Cupboards built into slope of ceiling. LED strip lighting above desk.
Size: 8.2m wide x 2.1m high x 0.7m deep
Materials: Tops and floating shelves in stained American Oak veneer. Cabinetry and back panels painted Dulux Lime White with 30% gloss finish.
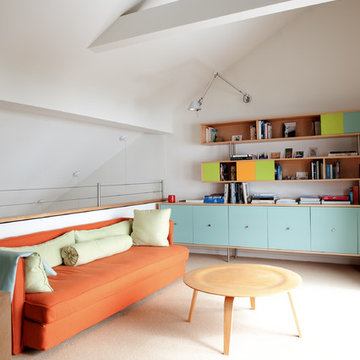
Photo: Mary Prince Photography © 2013 Houzz
バーリントンにあるコンテンポラリースタイルのおしゃれなリビングロフト (白い壁、カーペット敷き) の写真
バーリントンにあるコンテンポラリースタイルのおしゃれなリビングロフト (白い壁、カーペット敷き) の写真
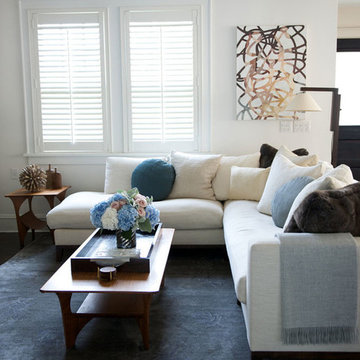
A luxe New York cottage designed for Betty Wasserman and her daughter. The minimal design style is mixed with a modern farmhouse feel, resulting in a warm and inviting home.
Tailored furnishings, clean lines, high-end textiles, and unique artwork can be found throughout the home. Each space is utilized in a meaningful and functional manner, all without lacking class and style.
Project completed by New York interior design firm Betty Wasserman Art & Interiors, which serves New York City, as well as across the tri-state area and in The Hamptons.
For more about Betty Wasserman, click here: https://www.bettywasserman.com/
To learn more about this project, click here: https://www.bettywasserman.com/spaces/designers-cottage/

Modern luxury meets warm farmhouse in this Southampton home! Scandinavian inspired furnishings and light fixtures create a clean and tailored look, while the natural materials found in accent walls, casegoods, the staircase, and home decor hone in on a homey feel. An open-concept interior that proves less can be more is how we’d explain this interior. By accentuating the “negative space,” we’ve allowed the carefully chosen furnishings and artwork to steal the show, while the crisp whites and abundance of natural light create a rejuvenated and refreshed interior.
This sprawling 5,000 square foot home includes a salon, ballet room, two media rooms, a conference room, multifunctional study, and, lastly, a guest house (which is a mini version of the main house).
Project Location: Southamptons. Project designed by interior design firm, Betty Wasserman Art & Interiors. From their Chelsea base, they serve clients in Manhattan and throughout New York City, as well as across the tri-state area and in The Hamptons.
For more about Betty Wasserman, click here: https://www.bettywasserman.com/
To learn more about this project, click here: https://www.bettywasserman.com/spaces/southampton-modern-farmhouse/
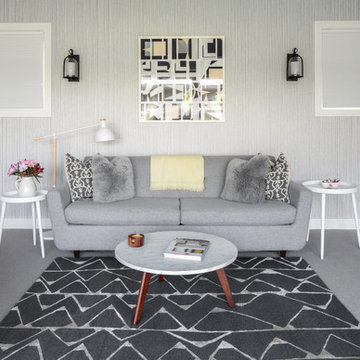
Modern luxury meets warm farmhouse in this Southampton home! Scandinavian inspired furnishings and light fixtures create a clean and tailored look, while the natural materials found in accent walls, casegoods, the staircase, and home decor hone in on a homey feel. An open-concept interior that proves less can be more is how we’d explain this interior. By accentuating the “negative space,” we’ve allowed the carefully chosen furnishings and artwork to steal the show, while the crisp whites and abundance of natural light create a rejuvenated and refreshed interior.
This sprawling 5,000 square foot home includes a salon, ballet room, two media rooms, a conference room, multifunctional study, and, lastly, a guest house (which is a mini version of the main house).
Project Location: Southamptons. Project designed by interior design firm, Betty Wasserman Art & Interiors. From their Chelsea base, they serve clients in Manhattan and throughout New York City, as well as across the tri-state area and in The Hamptons.
For more about Betty Wasserman, click here: https://www.bettywasserman.com/
To learn more about this project, click here: https://www.bettywasserman.com/spaces/southampton-modern-farmhouse/
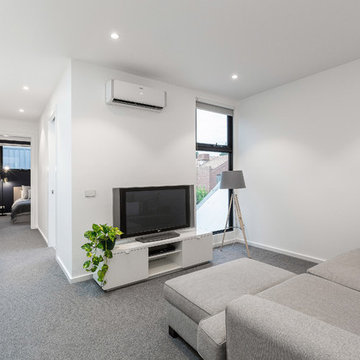
Sam Martin - 4 Walls Media
メルボルンにあるお手頃価格の小さなコンテンポラリースタイルのおしゃれなリビングロフト (白い壁、カーペット敷き、据え置き型テレビ、グレーの床) の写真
メルボルンにあるお手頃価格の小さなコンテンポラリースタイルのおしゃれなリビングロフト (白い壁、カーペット敷き、据え置き型テレビ、グレーの床) の写真
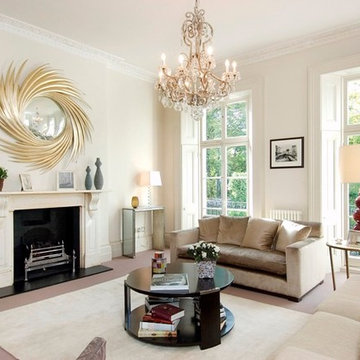
LRG
ロンドンにあるラグジュアリーな巨大なモダンスタイルのおしゃれなリビング (白い壁、カーペット敷き、標準型暖炉、石材の暖炉まわり、テレビなし) の写真
ロンドンにあるラグジュアリーな巨大なモダンスタイルのおしゃれなリビング (白い壁、カーペット敷き、標準型暖炉、石材の暖炉まわり、テレビなし) の写真
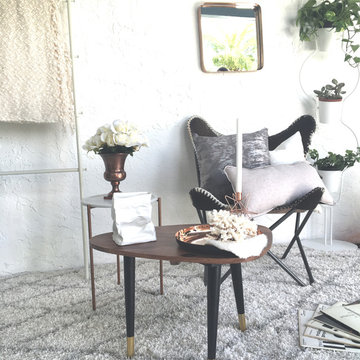
One of our absolute favorite Instagram accounts is @maryellenskye. We love the design aesthetic of all her pictures. Her minimalistic approach with a flare of flowers, old charm and of course Nashville was enough for us to know we had to work on a collection with her.
Mary Ellen's collection is a complete reflection of her minimalistic yet romantic love for home decor. Her home is inspired by a touch of southern charm with lots of flowers and nude tones. We asked her a few questions to find out what inspired her collection, what she loves and we even got a few tips on how to approach the decorating process.
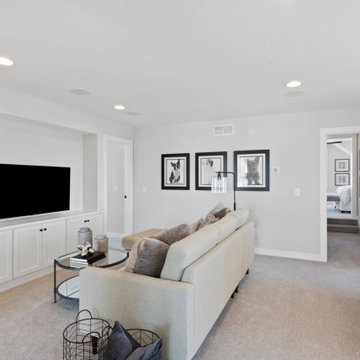
Abbott Model - Heritage Collection
Pricing, floorplans, virtual tours, community information & more at https://www.robertthomashomes.com/
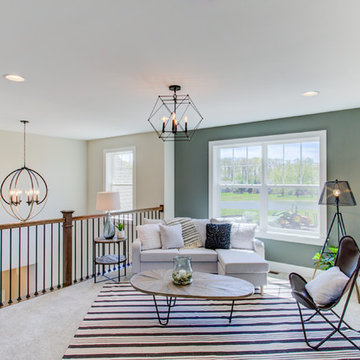
This 2-story home with first-floor owner’s suite includes a 3-car garage and an inviting front porch. A dramatic 2-story ceiling welcomes you into the foyer where hardwood flooring extends throughout the main living areas of the home including the dining room, great room, kitchen, and breakfast area. The foyer is flanked by the study to the right and the formal dining room with stylish coffered ceiling and craftsman style wainscoting to the left. The spacious great room with 2-story ceiling includes a cozy gas fireplace with custom tile surround. Adjacent to the great room is the kitchen and breakfast area. The kitchen is well-appointed with Cambria quartz countertops with tile backsplash, attractive cabinetry and a large pantry. The sunny breakfast area provides access to the patio and backyard. The owner’s suite with includes a private bathroom with 6’ tile shower with a fiberglass base, free standing tub, and an expansive closet. The 2nd floor includes a loft, 2 additional bedrooms and 2 full bathrooms.
白いリビングロフト (カーペット敷き) の写真
1
