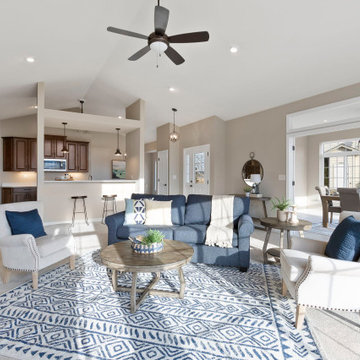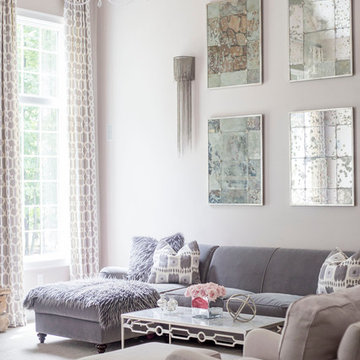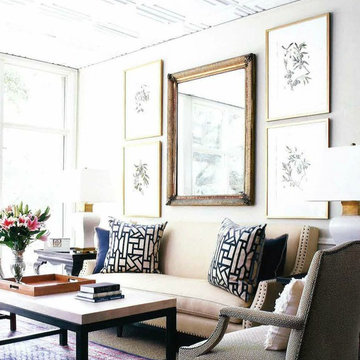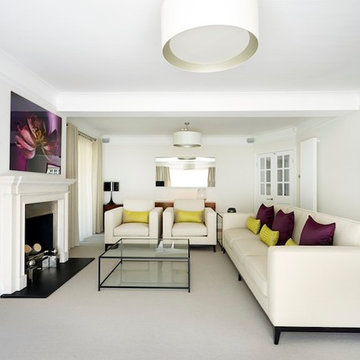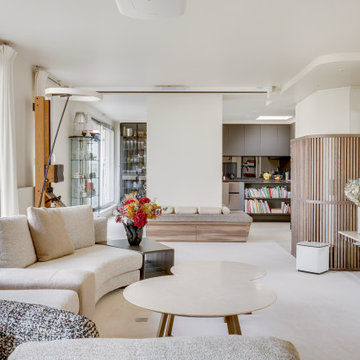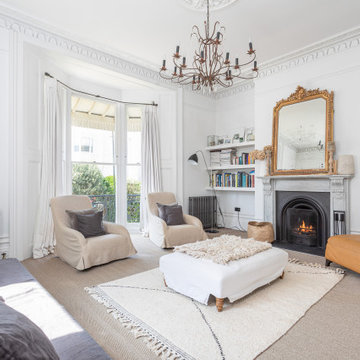白いリビング (カーペット敷き) の写真
絞り込み:
資材コスト
並び替え:今日の人気順
写真 701〜720 枚目(全 4,614 枚)
1/3
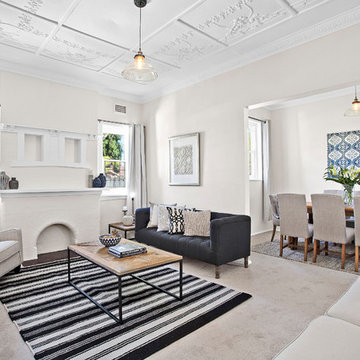
Refreshed throughout to display its classical Federation features, the home showcases multiple sundrenched living areas and charismatic wraparound gardens; innately warm and inviting.
-Crisply painted inside and out, brand-new carpeting
-Formal lounge with decorative fireplace, linked dining room
-Large separate family and dining room at the rear bathed in sunlight through walls of glass
-Expansive level backyard planted with mature flowering trees
-Leaded timber windows, high ornate ceilings throughout
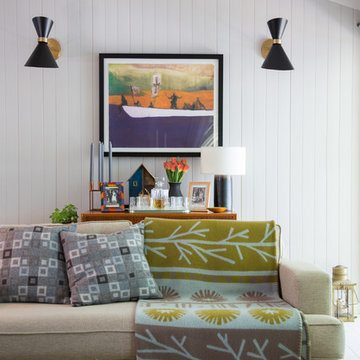
Photographs by Doreen Kilfeather appeared in Image Interiors Magazine, July/August 2016
These photographs convey a sense of the beautiful lakeside location of the property, as well as the comprehensive refurbishment to update the midcentury cottage. The cottage, which won the RTÉ television programme Home of the Year is a tranquil home for interior designer Egon Walesch and his partner in county Westmeath, Ireland.
Walls throughout are painted Farrow & Ball Cornforth White. Doors, skirting, window frames, beams painted in Farrow & Ball Strong White. Floors treated with Woca White Oil.
Vintage Moroccan Beldi rug. Melin Tregwynt cushions and footstool. Heal's Mistral sofa, Knockando throw create a cosy and warm atmosphere in the sitting area.
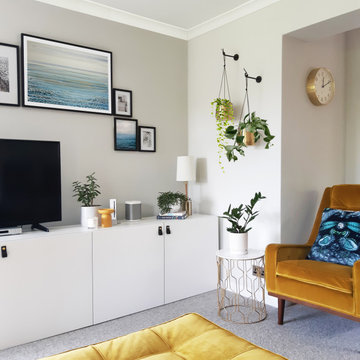
Ikea Besta units form the TV bench in this modern scheme with black crisp details in frames, plant brackets and leather cupboard handles.
ハンプシャーにある高級な中くらいなコンテンポラリースタイルのおしゃれな独立型リビング (グレーの壁、カーペット敷き、据え置き型テレビ、ベージュの床) の写真
ハンプシャーにある高級な中くらいなコンテンポラリースタイルのおしゃれな独立型リビング (グレーの壁、カーペット敷き、据え置き型テレビ、ベージュの床) の写真
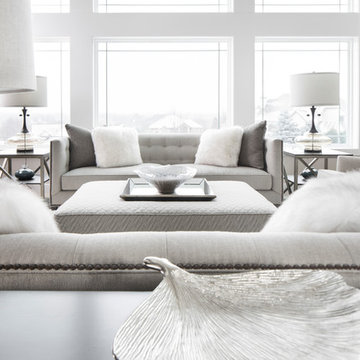
Designer: Aaron Keller | Photographer: Sarah Utech
ミルウォーキーにある中くらいなトランジショナルスタイルのおしゃれなリビング (グレーの壁、テレビなし、カーペット敷き、暖炉なし、ベージュの床) の写真
ミルウォーキーにある中くらいなトランジショナルスタイルのおしゃれなリビング (グレーの壁、テレビなし、カーペット敷き、暖炉なし、ベージュの床) の写真
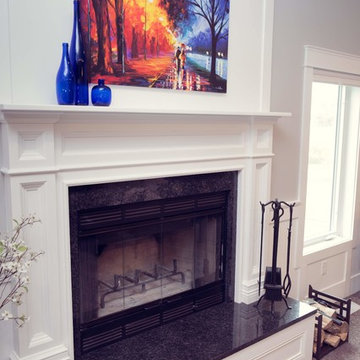
Woodburning fireplace with white square craftsman mantle and surround. Black granite hearth. Leonid Afremov artwork.
シーダーラピッズにあるトラディショナルスタイルのおしゃれなLDK (グレーの壁、カーペット敷き、標準型暖炉、木材の暖炉まわり、壁掛け型テレビ) の写真
シーダーラピッズにあるトラディショナルスタイルのおしゃれなLDK (グレーの壁、カーペット敷き、標準型暖炉、木材の暖炉まわり、壁掛け型テレビ) の写真
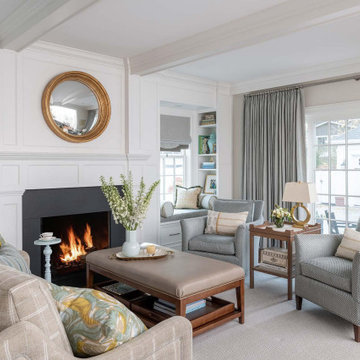
A new home can be beautiful, yet lack soul. For a family with exquisite taste, and a love of the artisan and bespoke, LiLu created a layered palette of furnishings that express each family member’s personality and values. One child, who loves Jackson Pollock, received a window seat from which to enjoy the ceiling’s lively splatter wallpaper. The other child, a young gentleman, has a navy tweed upholstered headboard and plaid club chair with leather ottoman. Elsewhere, sustainably sourced items have provenance and meaning, including a LiLu-designed powder-room vanity with marble top, a Dunes and Duchess table, Italian drapery with beautiful trimmings, Galbraith & Panel wallcoverings, and a bubble table. After working with LiLu, the family’s house has become their home.
----
Project designed by Minneapolis interior design studio LiLu Interiors. They serve the Minneapolis-St. Paul area including Wayzata, Edina, and Rochester, and they travel to the far-flung destinations that their upscale clientele own second homes in.
-----
For more about LiLu Interiors, click here: https://www.liluinteriors.com/
---
To learn more about this project, click here:
https://www.liluinteriors.com/blog/portfolio-items/art-of-family/
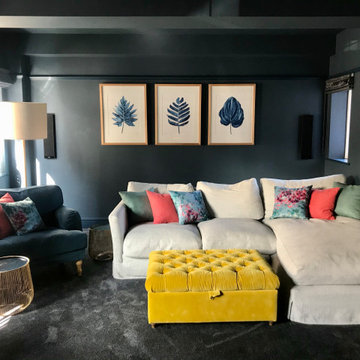
A cosy TV room combining rich navy walls with a contrasting light cream Chaise Longue sofa. Using pops of bright colours from the soft furnishing to bring vibrance to the space and to compliment the contrasts of light and dark tones.
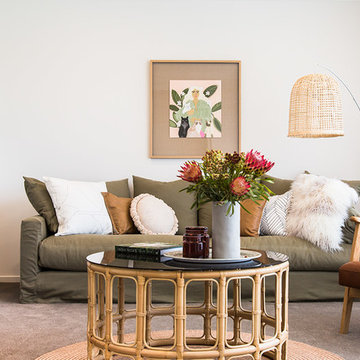
pic by Suzi Appel
メルボルンにある低価格の中くらいなビーチスタイルのおしゃれなリビング (白い壁、カーペット敷き、グレーの床、茶色いソファ) の写真
メルボルンにある低価格の中くらいなビーチスタイルのおしゃれなリビング (白い壁、カーペット敷き、グレーの床、茶色いソファ) の写真
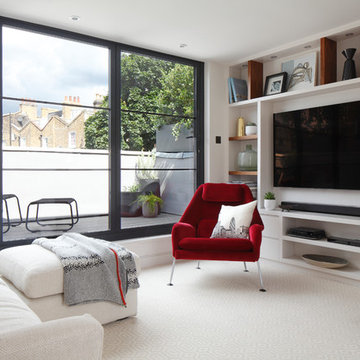
Top floor media room doubling as an extra bedroom. The new doors to the terrace make this feel like a different world. James Balston
ロンドンにあるコンテンポラリースタイルのおしゃれなリビング (白い壁、カーペット敷き) の写真
ロンドンにあるコンテンポラリースタイルのおしゃれなリビング (白い壁、カーペット敷き) の写真
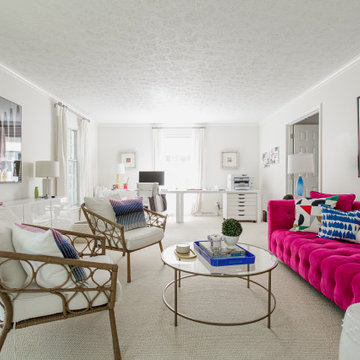
A bright and airy living room that doubles as a home office. The bold pink sofa anchors the room and adds a touch of fun!
クリーブランドにあるお手頃価格の中くらいなコンテンポラリースタイルのおしゃれなLDK (白い壁、カーペット敷き、暖炉なし、テレビなし) の写真
クリーブランドにあるお手頃価格の中くらいなコンテンポラリースタイルのおしゃれなLDK (白い壁、カーペット敷き、暖炉なし、テレビなし) の写真
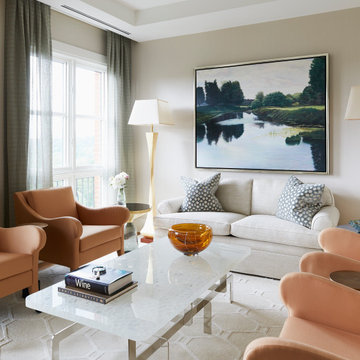
Elegant living room with a soft colour palette and gold touches.
トロントにある中くらいなコンテンポラリースタイルのおしゃれなリビング (白い壁、カーペット敷き、白い床、折り上げ天井、壁紙) の写真
トロントにある中くらいなコンテンポラリースタイルのおしゃれなリビング (白い壁、カーペット敷き、白い床、折り上げ天井、壁紙) の写真
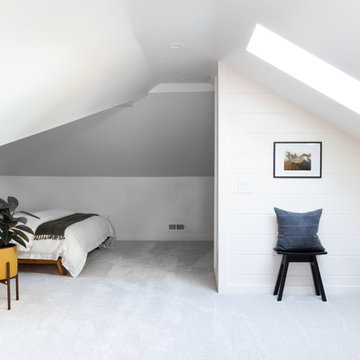
ポートランドにあるお手頃価格のモダンスタイルのおしゃれなリビング (白い壁、カーペット敷き、据え置き型テレビ、グレーの床) の写真
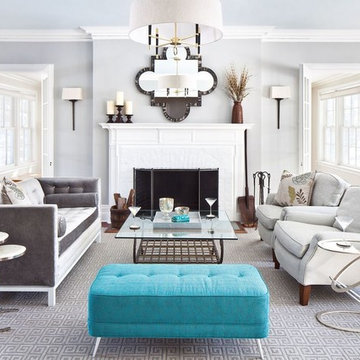
ニューヨークにある中くらいなトランジショナルスタイルのおしゃれなリビング (グレーの壁、カーペット敷き、標準型暖炉、レンガの暖炉まわり、テレビなし、グレーの床) の写真
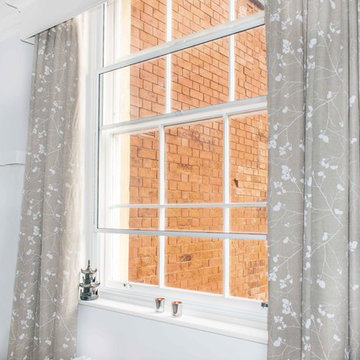
Secondary Glazing Installed - Traditional Tilt In Balanced Vertical Slider (TBVS). This Secondary Glazing System can reduce noise levels by up 48dB (RW) and prevent up to 60% heat loss.
白いリビング (カーペット敷き) の写真
36
