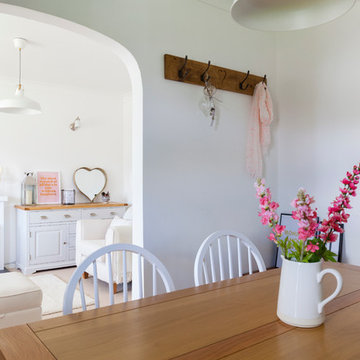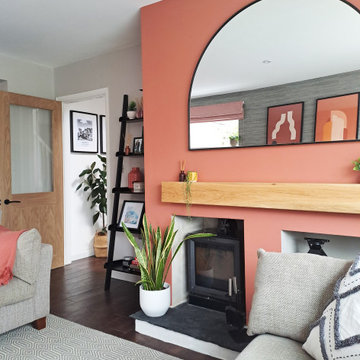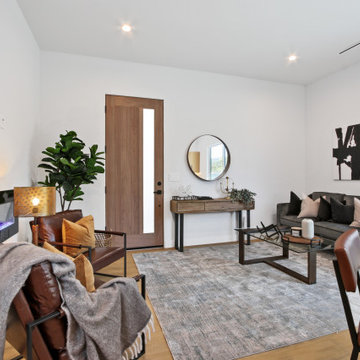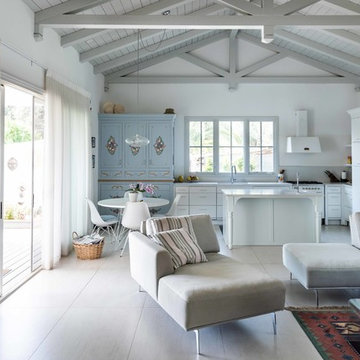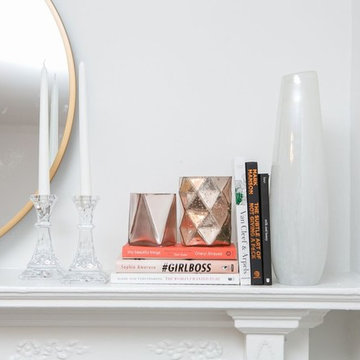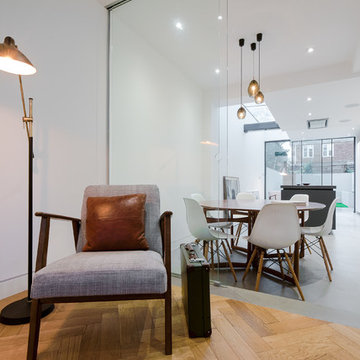小さな白いリビング (漆喰の暖炉まわり) の写真
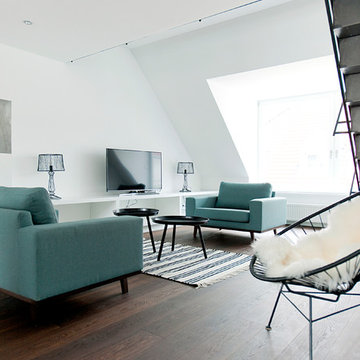
freudenspiel
ミュンヘンにある小さな北欧スタイルのおしゃれなLDK (白い壁、濃色無垢フローリング、標準型暖炉、漆喰の暖炉まわり、据え置き型テレビ) の写真
ミュンヘンにある小さな北欧スタイルのおしゃれなLDK (白い壁、濃色無垢フローリング、標準型暖炉、漆喰の暖炉まわり、据え置き型テレビ) の写真

Open concept living room in an 1890's historical home. A linear gas fireplace surrounded by comfortable, yet elegant lounge seating makes for a cozy space to read or have a cocktail. The original space consisted of 3 small rooms and is now one continuous space.
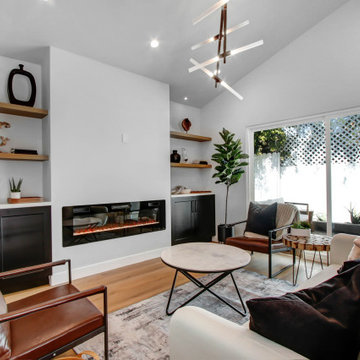
Seamlessly integrating a living room with a kitchen, is a testament to modern living and design
ロサンゼルスにある小さなエクレクティックスタイルのおしゃれなリビング (グレーの壁、淡色無垢フローリング、横長型暖炉、漆喰の暖炉まわり、白い床) の写真
ロサンゼルスにある小さなエクレクティックスタイルのおしゃれなリビング (グレーの壁、淡色無垢フローリング、横長型暖炉、漆喰の暖炉まわり、白い床) の写真
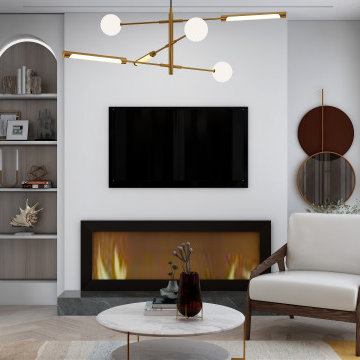
mid century modern living space characterized by accent colors, brass strokes, minimalistic modern arched built-ins, and a sleek modern fireplace design.
A perfect combination of a distressed brown leather sofa a neutral lounge chair a colorful rug and a brass-legged coffee table.
this color palette adds sophistication, elegance, and modernism to any living space.
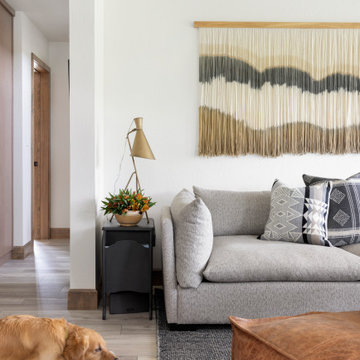
Family Room, Layers and layers of texture.
他の地域にあるお手頃価格の小さな北欧スタイルのおしゃれなLDK (白い壁、ラミネートの床、標準型暖炉、漆喰の暖炉まわり、壁掛け型テレビ、ベージュの床) の写真
他の地域にあるお手頃価格の小さな北欧スタイルのおしゃれなLDK (白い壁、ラミネートの床、標準型暖炉、漆喰の暖炉まわり、壁掛け型テレビ、ベージュの床) の写真
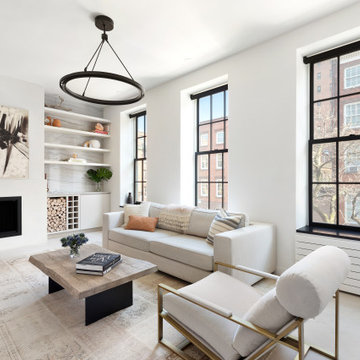
ニューヨークにあるお手頃価格の小さなコンテンポラリースタイルのおしゃれなLDK (白い壁、コンクリートの床、標準型暖炉、漆喰の暖炉まわり、ベージュの床) の写真
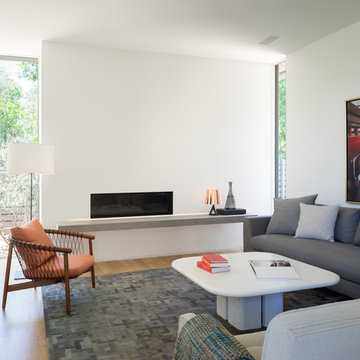
photo by Whit Preston
オースティンにある小さなコンテンポラリースタイルのおしゃれな独立型リビング (白い壁、横長型暖炉、漆喰の暖炉まわり、淡色無垢フローリング、茶色い床) の写真
オースティンにある小さなコンテンポラリースタイルのおしゃれな独立型リビング (白い壁、横長型暖炉、漆喰の暖炉まわり、淡色無垢フローリング、茶色い床) の写真
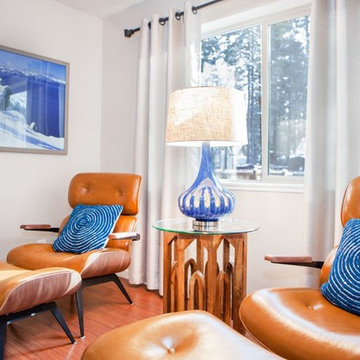
Vacation Rental Living Room
Photograph by Hazeltine Photography.
This was a fun, collaborative effort with our clients. Coming from the Bay area, our clients spend a lot of time in Tahoe and therefore purchased a vacation home within close proximity to Heavenly Mountain. Their intention was to utilize the three-bedroom, three-bathroom, single-family home as a vacation rental but also as a part-time, second home for themselves. Being a vacation rental, budget was a top priority. We worked within our clients’ parameters to create a mountain modern space with the ability to sleep 10, while maintaining durability, functionality and beauty. We’re all thrilled with the result.
Talie Jane Interiors is a full-service, luxury interior design firm specializing in sophisticated environments.
Founder and interior designer, Talie Jane, is well known for her ability to collaborate with clients. She creates highly individualized spaces, reflective of individual tastes and lifestyles. Talie's design approach is simple. She believes that, "every space should tell a story in an artistic and beautiful way while reflecting the personalities and design needs of our clients."
At Talie Jane Interiors, we listen, understand our clients and deliver within budget to provide beautiful, comfortable spaces. By utilizing an analytical and artistic approach, we offer creative solutions to design challenges.
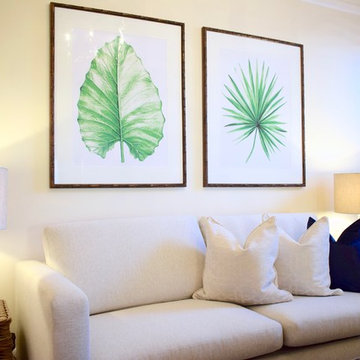
A remarkable renovation introduces contemporary luxury to a property of breathtaking original character. Unfolding over a traditional single-level floor plan, this semi-detached residence reinvents classic comfort with grandly proportioned living areas, flowing alfresco forums and premium finishes throughout.
- Enchanting linked open-plan living and dining rooms
- Stylish sheltered entertainers' deck with outdoor kitchen
- 'Modern country' gas kitchen boasts 40mm stone bench tops
- Light-filled bedrooms, polished floorboards, high ceilings with roses
- Original iron and tile fireplace & shuttered timber windows
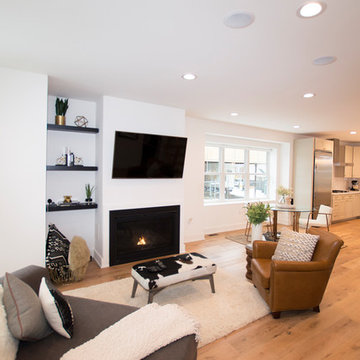
Mark Cerny
ワシントンD.C.にあるお手頃価格の小さなコンテンポラリースタイルのおしゃれなLDK (白い壁、標準型暖炉、淡色無垢フローリング、漆喰の暖炉まわり、壁掛け型テレビ、ベージュの床) の写真
ワシントンD.C.にあるお手頃価格の小さなコンテンポラリースタイルのおしゃれなLDK (白い壁、標準型暖炉、淡色無垢フローリング、漆喰の暖炉まわり、壁掛け型テレビ、ベージュの床) の写真
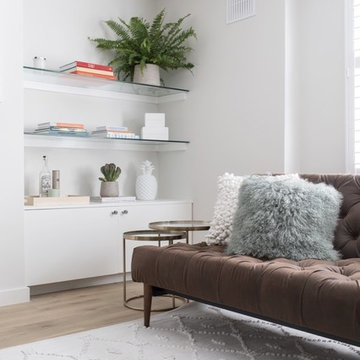
This is a corner of the sitting room in our Notting Hill project. Cosy natural textures help create a calm, Scandinavian feel. Leather, cotton, wood floors, sheepskin cushions, I love to work with nature as much as possible in my designs.
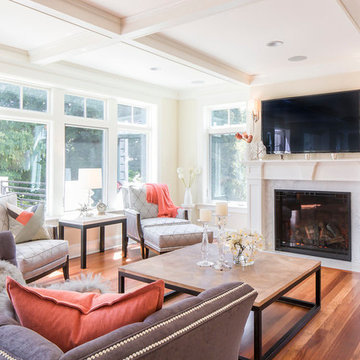
W H EARLE PHOTOGRAPHY
シアトルにあるお手頃価格の小さなモダンスタイルのおしゃれな独立型リビング (ベージュの壁、無垢フローリング、標準型暖炉、壁掛け型テレビ、漆喰の暖炉まわり、茶色い床) の写真
シアトルにあるお手頃価格の小さなモダンスタイルのおしゃれな独立型リビング (ベージュの壁、無垢フローリング、標準型暖炉、壁掛け型テレビ、漆喰の暖炉まわり、茶色い床) の写真
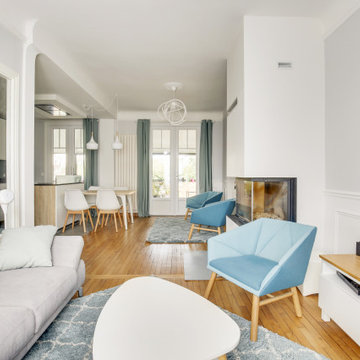
Le projet :
Une maison de ville en région parisienne, meulière typique des années 30 restée dans son jus et nécessitant des travaux de rénovation pour une mise aux normes tant en matière de confort que d’aménagement afin d’accueillir une jeune famille.
Notre solution :
Nous avons remis aux normes l’électricité et la plomberie sur l’ensemble de la maison, repensé les volumes dès le rez-de-chaussée.
Ainsi nous avons ouvert la cloison entre l’ancienne cuisine et le séjour, permettant ainsi d’obtenir une cuisine fonctionnelle et ouverte sur le séjour avec un îlot repas.
Les plafonds de l’espace cuisine et de l’entrée bénéficient d’un faux-plafond qui permet d’optimiser l’éclairage mais aussi d’intégrer une hotte située au dessus de l’îlot central.
Nous avons supprimés les anciens carrelages au sol disparates de l’entrée et de la cuisine que nous avons remplacé par des dalles grises mixées avec un carrelage à motifs posé en tapis dans l’entrée et autour de l’îlot.
Dans l’entrée, nous avons créé un ensemble menuisé sur mesure qui permet d’intégrer un dressing, des étagères de rangements avec des tiroirs fermés pour les chaussures et une petite banquette. En clin d’oeil aux créations de Charlotte Perriand, nous avons dessiné une bibliothèque suspendue sur mesure dans le salon, à gauche de la cheminée et au dessus des moulures en partie basse.
La cage d’escalier autrefois recouverte de liège a retrouvé son éclat et gagné en luminosité grâce à un jeu de peintures en blanc et bleu.
A l’étage, nous avons rénové les 3 chambres et la salle de bains sous pente qui bénéficient désormais de la climatisation et d’une isolation sous les rampants. La chambre parentale qui était coupée en deux par un dressing placé entre deux poutres porteuses a bénéficié aussi d’une transformation importante : la petite fenêtre qui était murée dans l’ancien dressing a été remise en service et la chambre a gagné en luminosité et rangements avec une tête de lit et un dressing.
Nous avons redonné un bon coup de jeune à la petite salle de bains avec des carrelages blancs à motifs graphiques aux murs et un carrelage au sol en noir et blanc. Le plafond et les rampants isolés et rénovés ont permis l’ajout de spots. Un miroir sur mesure rétro éclairé a trouvé sa place au dessus du meuble double vasque.
Enfin, une des deux chambres enfants par laquelle passe le conduit de la cheminée a elle aussi bénéficié d’une menuiserie sur mesure afin d’habiller le conduit tout en y intégrant des rangements ouverts et fermés.
Le style :
Afin de gagner en luminosité, nous avons privilégié les blancs sur l’ensemble des boiseries et joué avec un camaïeu de bleus et verts présents par petites touches sur l’ensemble des pièces de la maison, ce qui donne une unité au projet. Les murs du séjour sont gris clairs afin de mettre en valeur les différentes boiseries et moulures. Le mobilier et les luminaires sont contemporains et s’intègrent parfaitement à l’architecture ancienne.

W H EARLE PHOTOGRAPHY
シアトルにあるお手頃価格の小さなトランジショナルスタイルのおしゃれな独立型リビング (ベージュの壁、無垢フローリング、標準型暖炉、壁掛け型テレビ、漆喰の暖炉まわり、茶色い床) の写真
シアトルにあるお手頃価格の小さなトランジショナルスタイルのおしゃれな独立型リビング (ベージュの壁、無垢フローリング、標準型暖炉、壁掛け型テレビ、漆喰の暖炉まわり、茶色い床) の写真
小さな白いリビング (漆喰の暖炉まわり) の写真
1
