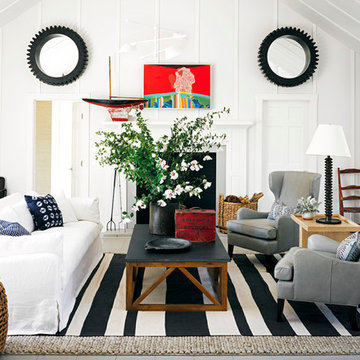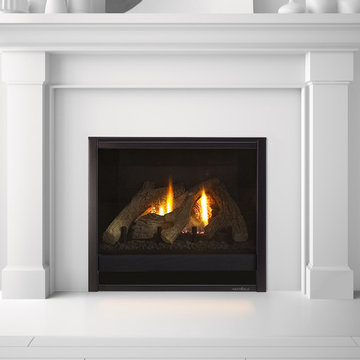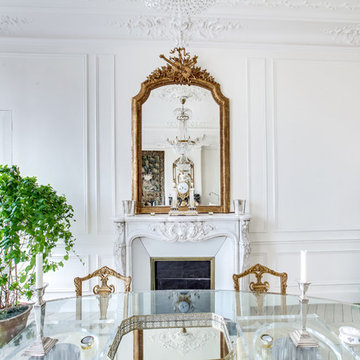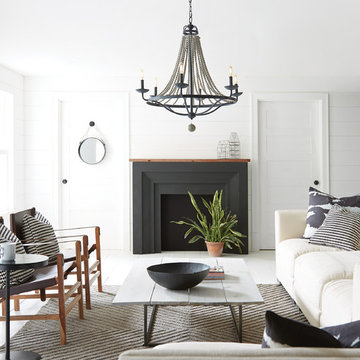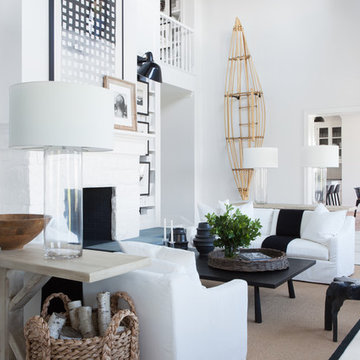白いリビング (標準型暖炉、塗装フローリング) の写真
絞り込み:
資材コスト
並び替え:今日の人気順
写真 1〜20 枚目(全 180 枚)
1/4

ミネアポリスにある中くらいなカントリー風のおしゃれなLDK (白い壁、塗装フローリング、木材の暖炉まわり、白い床、標準型暖炉) の写真

ロンドンにある高級な中くらいなトランジショナルスタイルのおしゃれなLDK (ベージュの壁、塗装フローリング、標準型暖炉、金属の暖炉まわり、据え置き型テレビ、グレーの床) の写真
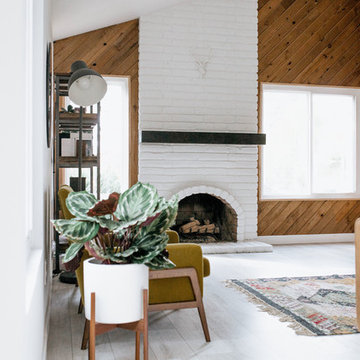
Sophie McPhail
サンディエゴにあるコンテンポラリースタイルのおしゃれなリビング (茶色い壁、塗装フローリング、標準型暖炉、レンガの暖炉まわり、白い床) の写真
サンディエゴにあるコンテンポラリースタイルのおしゃれなリビング (茶色い壁、塗装フローリング、標準型暖炉、レンガの暖炉まわり、白い床) の写真
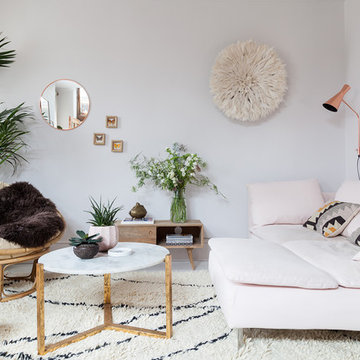
Kasia Fiszer
ロンドンにあるお手頃価格の中くらいなエクレクティックスタイルのおしゃれなリビング (白い壁、塗装フローリング、テレビなし、白い床、標準型暖炉、金属の暖炉まわり) の写真
ロンドンにあるお手頃価格の中くらいなエクレクティックスタイルのおしゃれなリビング (白い壁、塗装フローリング、テレビなし、白い床、標準型暖炉、金属の暖炉まわり) の写真
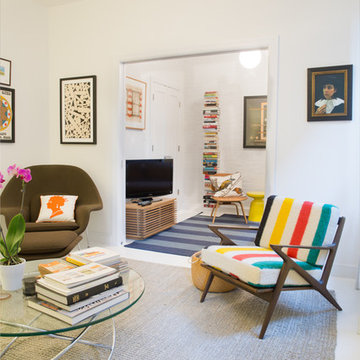
Views of the Renovated Living Room and Den.
ニューヨークにある高級な小さなミッドセンチュリースタイルのおしゃれなLDK (白い壁、塗装フローリング、標準型暖炉、レンガの暖炉まわり) の写真
ニューヨークにある高級な小さなミッドセンチュリースタイルのおしゃれなLDK (白い壁、塗装フローリング、標準型暖炉、レンガの暖炉まわり) の写真
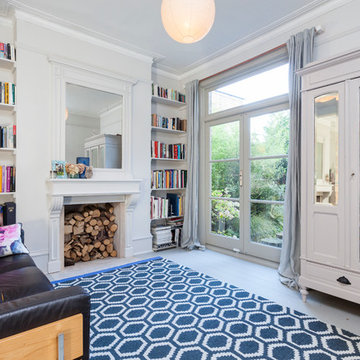
Photo: Chris Snook © 2014 Houzz
ロンドンにある北欧スタイルのおしゃれな独立型リビング (ライブラリー、グレーの壁、塗装フローリング、標準型暖炉、黒いソファ) の写真
ロンドンにある北欧スタイルのおしゃれな独立型リビング (ライブラリー、グレーの壁、塗装フローリング、標準型暖炉、黒いソファ) の写真
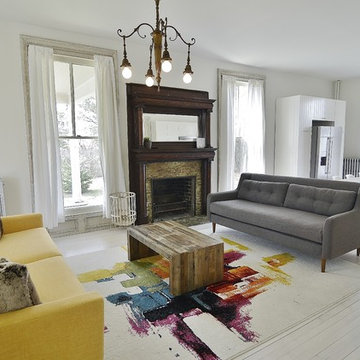
The open kitchen and living space features a turn-of-the century fireplace and original chandeliers. We stripped and sanded the window frames and loved the raw look, so left them unpainted. The floors were sanded and painted with a white wash.
The room features a mix of rustic and modern furniture including faux fur pillows, a West Elm Emmerson block coffee table and vintage dining table from White Flower Farmhouse Furniture.
Paul Raeside
ニューヨークにあるトランジショナルスタイルのおしゃれなリビング (グレーの壁、塗装フローリング、標準型暖炉、木材の暖炉まわり、マルチカラーの床) の写真
ニューヨークにあるトランジショナルスタイルのおしゃれなリビング (グレーの壁、塗装フローリング、標準型暖炉、木材の暖炉まわり、マルチカラーの床) の写真

Старые деревянные полы выкрасили в белый. Белыми оставили стены и потолки. Позже дом украсили прикроватные тумбы, сервант, комод и шифоньер белого цвета
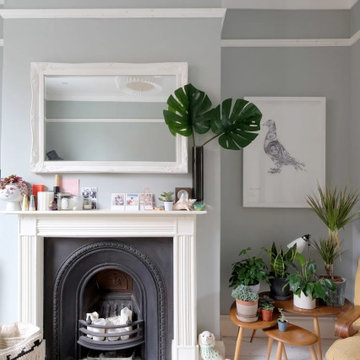
A bright and airy family living room. The white painted wooden floorboards are fresh and hard wearing.
ロンドンにある高級な中くらいな北欧スタイルのおしゃれなLDK (マルチカラーの壁、塗装フローリング、標準型暖炉、木材の暖炉まわり、白い床) の写真
ロンドンにある高級な中くらいな北欧スタイルのおしゃれなLDK (マルチカラーの壁、塗装フローリング、標準型暖炉、木材の暖炉まわり、白い床) の写真

Upon entering the penthouse the light and dark contrast continues. The exposed ceiling structure is stained to mimic the 1st floor's "tarred" ceiling. The reclaimed fir plank floor is painted a light vanilla cream. And, the hand plastered concrete fireplace is the visual anchor that all the rooms radiate off of. Tucked behind the fireplace is an intimate library space.
Photo by Lincoln Barber

Paul Craig/pcraig.co.uk
ロンドンにあるコンテンポラリースタイルのおしゃれなリビング (黒い壁、塗装フローリング、標準型暖炉、白い床、ペルシャ絨毯) の写真
ロンドンにあるコンテンポラリースタイルのおしゃれなリビング (黒い壁、塗装フローリング、標準型暖炉、白い床、ペルシャ絨毯) の写真
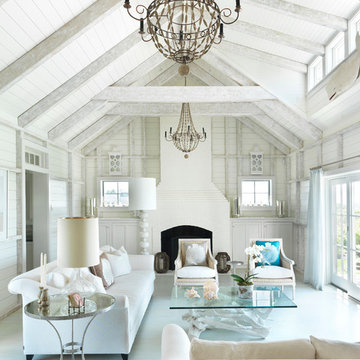
Defining a sense of place is a work of art by a team of excellent players(BPC architects and Cross Rip Builders) and the homeowner that bring their clear senses of who they are to the program is exquisitely interpreted here.
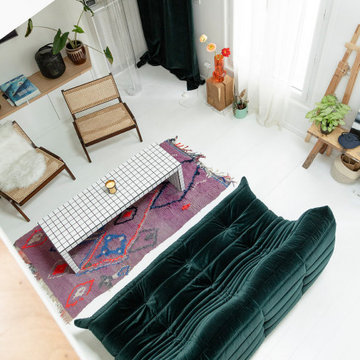
Ce duplex de 100m² en région parisienne a fait l’objet d’une rénovation partielle par nos équipes ! L’objectif était de rendre l’appartement à la fois lumineux et convivial avec quelques touches de couleur pour donner du dynamisme.
Nous avons commencé par poncer le parquet avant de le repeindre, ainsi que les murs, en blanc franc pour réfléchir la lumière. Le vieil escalier a été remplacé par ce nouveau modèle en acier noir sur mesure qui contraste et apporte du caractère à la pièce.
Nous avons entièrement refait la cuisine qui se pare maintenant de belles façades en bois clair qui rappellent la salle à manger. Un sol en béton ciré, ainsi que la crédence et le plan de travail ont été posés par nos équipes, qui donnent un côté loft, que l’on retrouve avec la grande hauteur sous-plafond et la mezzanine. Enfin dans le salon, de petits rangements sur mesure ont été créé, et la décoration colorée donne du peps à l’ensemble.
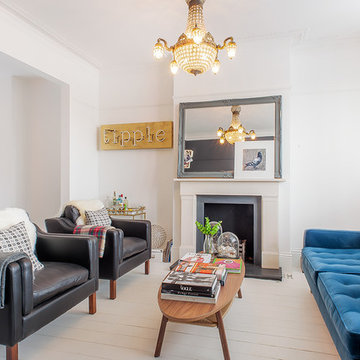
ロンドンにあるトランジショナルスタイルのおしゃれな応接間 (白い壁、塗装フローリング、標準型暖炉、青いソファ) の写真
白いリビング (標準型暖炉、塗装フローリング) の写真
1
