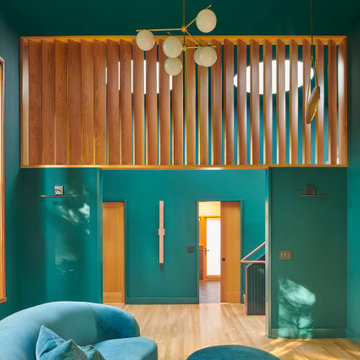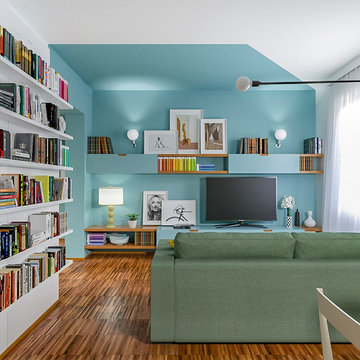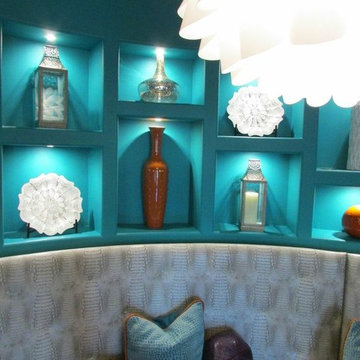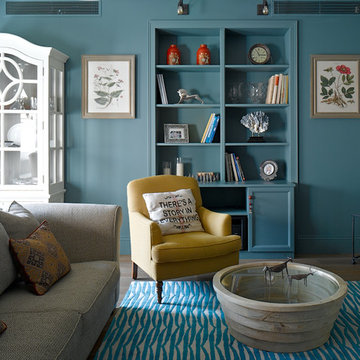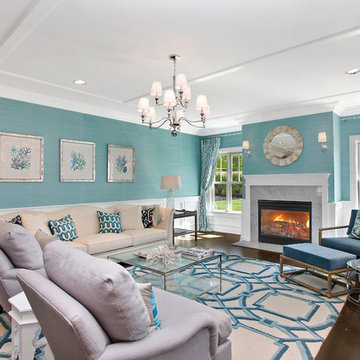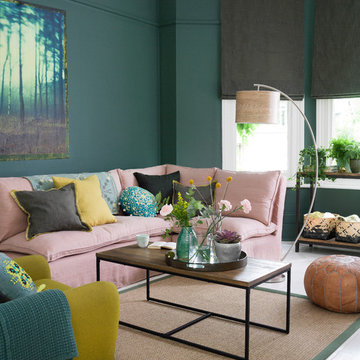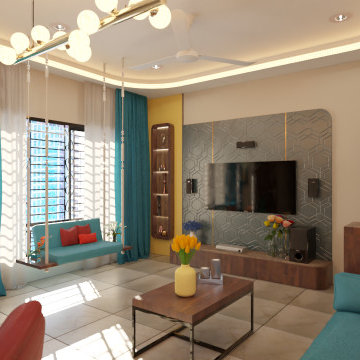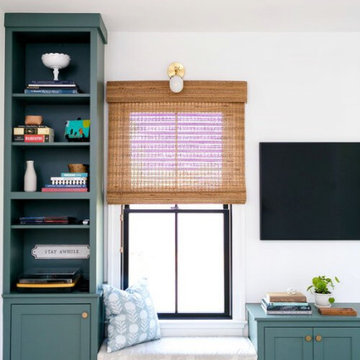ターコイズブルーのリビングの写真
絞り込み:
資材コスト
並び替え:今日の人気順
写真 701〜720 枚目(全 12,594 枚)
1/2
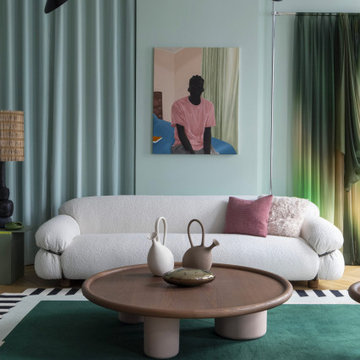
Passionnée d’art et de décoration, l’architecte d’intérieur Claude Cartier, transforme son appartement de 110m2 en manifeste débridé de sa créativité.
En plein coeur de Lyon, le nouvel appartement de Claude Cartier est la quintessence de son savoir-faire. Un décor coloré, un peu rock pour faire twister les choses, des bases architecturées et une forte inspiration méditerranéenne.
Claude Cartier confirme avec maestria sa maîtrise chromatique et sons sens de la mise en scène. La décoratrice casse les codes classiques avec une jubilation palpable, chahutant les chevrons d’un parquet point de Hongrie par des rayures aux murs, encastrant la cheminée en marbre dans une paroi en zelliges.
“J’ai toujours aimé apporter un accent contemporain aux appartements bourgeois”, commente celle qui sait manier l’art délicat du mix and match.
Dès l’entrée le ton est donné, les murs couleurs cigare réchauffent un sol en damier noir et blanc. La cuisine aux lignes rigoureuses tranche radicalement avec le reste de l’appartement. Dans le salon où la rondeur est partout, l’architecte d’intérieur a décliné sa couleur fétiche, le vert, du plus mentholé au plus tonique. L’esprit cabine de plage s’affirme dans la salle de bain, où la décoratrice a joué sur les effets de rayures.
Un appartement entièrement repensé dans sa distribution et ses perspectives, magistral !
Les teintes utilisées pour ce projet :
Sung Grey - HC24, Pinacée - FOR20, Pure Grey 4 - PG04, Jaune 2210 - IT05, Neige - SL01, Odyssée - IT09, Essaim - FOR28, SC230, Aquila - RSB26.
Créateur : Claude Cartier, Site : https://www.claude-cartier.com, Photographe : © Guillaume Grasset.
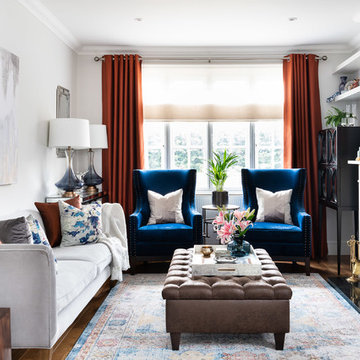
Living room makeover with a blue and copper colour scheme
ロンドンにあるトランジショナルスタイルのおしゃれな独立型リビング (白い壁、無垢フローリング、標準型暖炉、茶色い床) の写真
ロンドンにあるトランジショナルスタイルのおしゃれな独立型リビング (白い壁、無垢フローリング、標準型暖炉、茶色い床) の写真
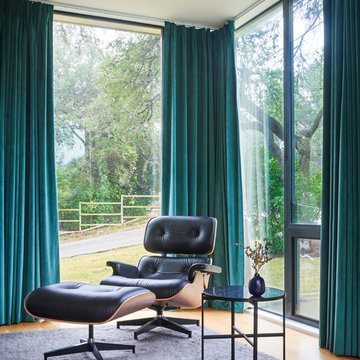
Completed in 2018, this Westlake Hills duplex designed by Alterstudio Architects underwent a dramatic transformation by mixing light & airy with dark & moody design. The goal of the project was to create a more intimate environment using a more saturated and dramatic palette. Additionally it draws from warmer wood tones such as walnut alongside luxurious textures, particularly in navy, dark grey to emerald green. The end result is a elegant, timeless, and comfortable space conducive to cozying up with a book at the end of a long day.
---
Project designed by the Atomic Ranch featured modern designers at Breathe Design Studio. From their Austin design studio, they serve an eclectic and accomplished nationwide clientele including in Palm Springs, LA, and the San Francisco Bay Area.
For more about Breathe Design Studio, see here: https://www.breathedesignstudio.com/
To learn more about this project, see here: https://www.breathedesignstudio.com/moodymodernduplex
ハートフォードシャーにある高級な中くらいなコンテンポラリースタイルのおしゃれなLDK (黒い壁、磁器タイルの床、横長型暖炉、金属の暖炉まわり、白い床、埋込式メディアウォール) の写真
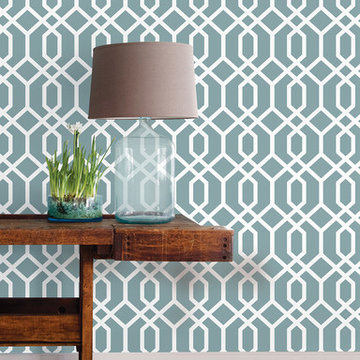
Update your walls with this blue trellis peel and stick wallpaper!
ボストンにあるモダンスタイルのおしゃれなリビングの写真
ボストンにあるモダンスタイルのおしゃれなリビングの写真
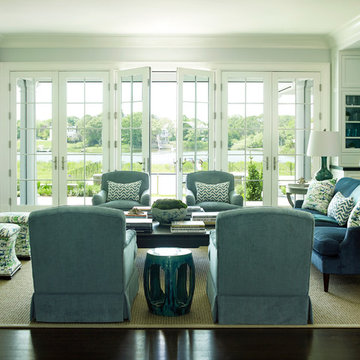
Tria Giovan Photography
ニューヨークにあるビーチスタイルのおしゃれなリビング (グレーの壁、カーペット敷き、標準型暖炉、木材の暖炉まわり、壁掛け型テレビ、茶色い床) の写真
ニューヨークにあるビーチスタイルのおしゃれなリビング (グレーの壁、カーペット敷き、標準型暖炉、木材の暖炉まわり、壁掛け型テレビ、茶色い床) の写真
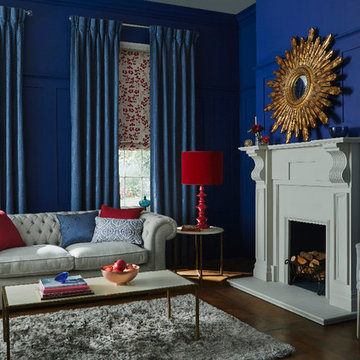
Element Denim and Nova Fuchsia from 'Jewel: The Edit' by Hillarys. For more inspiration, visit www.hillarys.co.uk
他の地域にあるトラディショナルスタイルのおしゃれなリビング (青い壁、濃色無垢フローリング、青いカーテン) の写真
他の地域にあるトラディショナルスタイルのおしゃれなリビング (青い壁、濃色無垢フローリング、青いカーテン) の写真
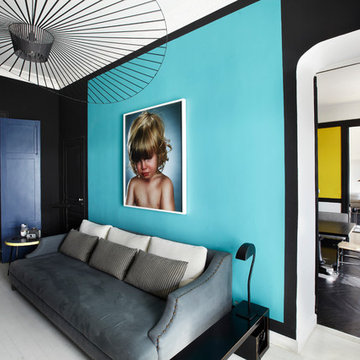
Francis Amiand : http://www.francisamiand.com
パリにある高級な広いコンテンポラリースタイルのおしゃれなリビング (青い壁、塗装フローリング、暖炉なし、テレビなし) の写真
パリにある高級な広いコンテンポラリースタイルのおしゃれなリビング (青い壁、塗装フローリング、暖炉なし、テレビなし) の写真
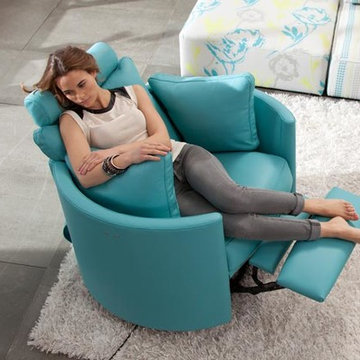
The Moon power reclining chair causes attraction at first sight, and you will love it once you try it. This recliner really embodies the concept of relaxation due to its design that's different than everything else on the market. The Moon is a custom made piece of furniture crafted by the world-renowned Spanish manufacturer Famaliving. This reclining chair has a unique, rounded shape with large oversized arm pillows that will help achieve the ultimate in relaxation. The Moon can come in a variety of colorful and patterned fabrics, including leather, that will really add a unique look to any space. Unlike most recliners, the moon features the 3 main keys to a recliner: Rocking motion, 360 degree rotation, and reclining capability. This recliner features a powered reclining mechanism that allows you to adjust your seat with a touch of a button. The frame of the Moon is crafted from pine wood and MDF construction making it very durable. All Fama products use a webbing system for suspension and support instead of the old spring design that will sag over time. Attached to the bottom is a circular metal base in a black finish that not only allows the 360 degree rotation, but also for it to maintain its low profile look.
Dimensions:
W40.2" x D36.6" x H35.5"
Seat Height: 20.9"
Arm Height: 26.4"
Back Height: 22.8"
Depth When Open: 59.8"
We deliver Nationwide!
Visit our showroom at:
Famaliving San Diego
401 University Ave,
San Diego, CA 92103
Questions? Ready to purchase?
Tel. 1-619-900-7674
sandiego@famaliving.com
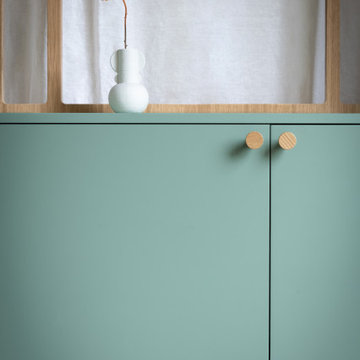
Cette pièce ouverte sur la cuisine servait de salle de jeux pour les enfants et chambre d'amis mais était peu fonctionnelle.
Il manquait de rangement et d'une séparation occasionnelle pour l'intimité des invités.
Nous avons créé une "cloison" ouverte grâce à un claustra et des rangements des deux côtés de la pièce. Un grand rideau en lin a été installé, pouvant être ouvert ou fermé selon les besoins, et se rangeant discrètement dans un coffrage prévu à cet effet.

enjoy color
壁紙の色を楽しみ、家具やクッションのカラーで調和を整えたリビング
他の地域にある和モダンなおしゃれなリビング (茶色い壁、合板フローリング、壁掛け型テレビ、ベージュの床、クロスの天井、壁紙、白い天井) の写真
他の地域にある和モダンなおしゃれなリビング (茶色い壁、合板フローリング、壁掛け型テレビ、ベージュの床、クロスの天井、壁紙、白い天井) の写真
ターコイズブルーのリビングの写真
36
