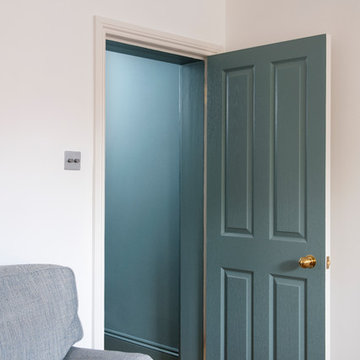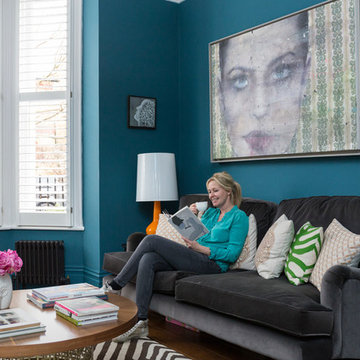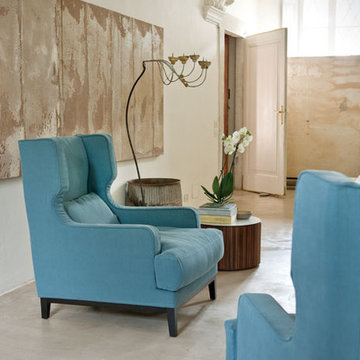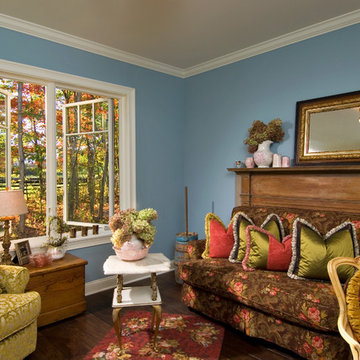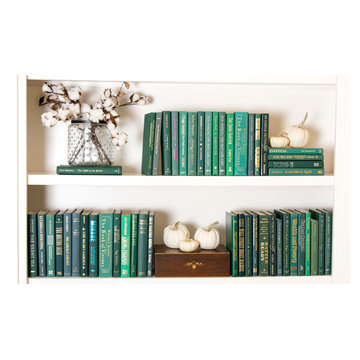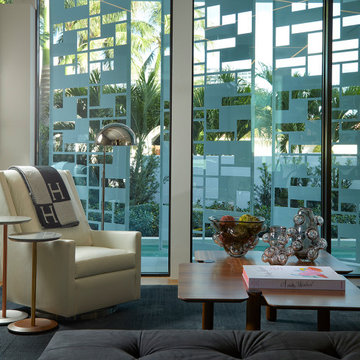ターコイズブルーのリビングの写真
絞り込み:
資材コスト
並び替え:今日の人気順
写真 2501〜2520 枚目(全 12,594 枚)
1/2
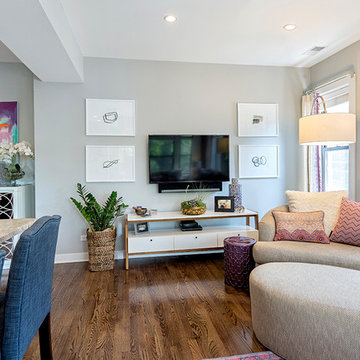
W2WHC designed this entire space remotely with the help of a motivated client and some fabulous resources. Photo credit to Marcel Page Photography.
ブリッジポートにあるお手頃価格の小さなトランジショナルスタイルのおしゃれなリビング (壁掛け型テレビ、グレーの壁、黒いソファ) の写真
ブリッジポートにあるお手頃価格の小さなトランジショナルスタイルのおしゃれなリビング (壁掛け型テレビ、グレーの壁、黒いソファ) の写真
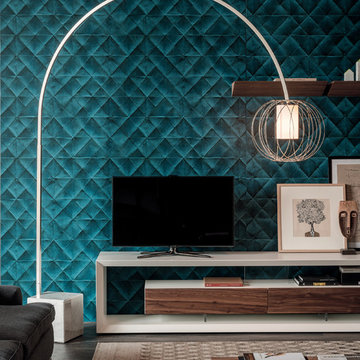
Midday Arc Floor Lamp is full of visual inspiration fusing elemental and uncluttered details into a functional solution that belongs in any space. Designed by STC Studio for Cattelan Italia and manufactured in Italy, Midday Arc Floor Lamp features white Carrara or black Marquina marble base accented by a stainless steel frame and nickel painted steel lampshade with ivory fabric. Also available in a table lamp version.
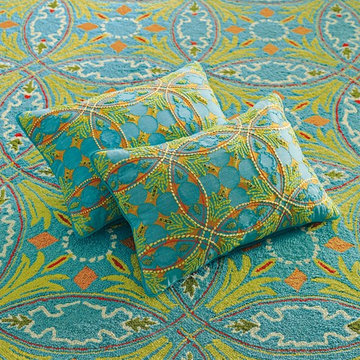
An eclectic fusion of color, hand-printing, hand-embroidery and hand-beading stitch a completely contemporary interpretation of tropical fountains found in our favorite Floridian hot spots. Cotton with beads reverses to turquoise cotton. Feather-down insert included.
photo credit: Company C LLC
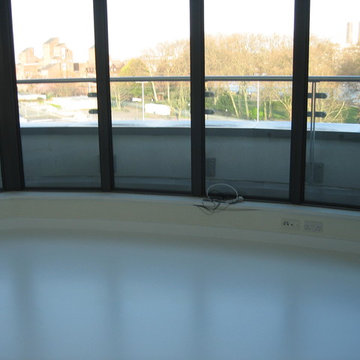
Contact Paul on 0191 9033475 at Resin Flooring North East Ltd the northern resin flooring experts. The company with the track record that spans three decades. Providing seamless resin flooring systems, poured resin floors polished concrete floors, epoxy flooring, polyurethane flooring, polyurea coatings, fast cure acrylic flooring, designer resin flooring and floor coatings to industrial, commercial, retail and domestic clients. We also provide ecologically friendly permeable exterior resin flooring systems for your home, environment and outdoor spaces. Seamless resin driveways, drives and flooring systems, resin bound surfaces, permeable resin bound paving systems, Resin driveways exterior resin bound surfacing, resin bonded gravel surfaces, stone carpet. Resin Flooring North East the domestic and residential resin flooring specialists. Resin Flooring North East installs our seamless resin bound paving systems and resin bonded gravel aggregates throughout the North East region in
County Durham, Newcastle Upon Tyne, Gateshead, Sunderland, Washington, Peterlee, Seaham, Tyne and Wear, Teesside, Middlesbrough, Billingham, Redcar, Marske, Stockton on Tees, Hartlepool, Darlington, Newton Aycliffe, Sedgefield, Crook , Bishop Auckland, Northumberland, Hexham, South Shields, North Tyneside, Ashington, Alnwick, Cramlington, Longbenton, Carlisle, Cumbria, York, Whitby, North Yorkshire, Harrogate, York, Skipton, Thirsk, Ripon, Catterick, South East of England, London, Greater London, North London, East London, South London, West London, Central London and throughout the UK offering an unrivaled nationwide service.
BE INSPIRED contact Paul at Resin Flooring North East Ltd on 0191 9033475 and we will be pleased to provide you with information about our seamless resin flooring systems, poured resin flooring, polished concrete floors, permeable resin bound paving and resin bonded aggregates systems, discuss your requirements, provide detailed specifications, samples of our products or a written quotation
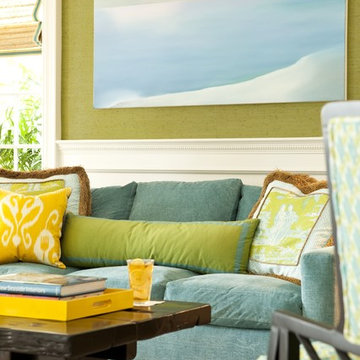
Anthony Ardavin's abstract painting "Awakening Sun" hangs over the sofa.
マイアミにあるトロピカルスタイルのおしゃれなリビングの写真
マイアミにあるトロピカルスタイルのおしゃれなリビングの写真
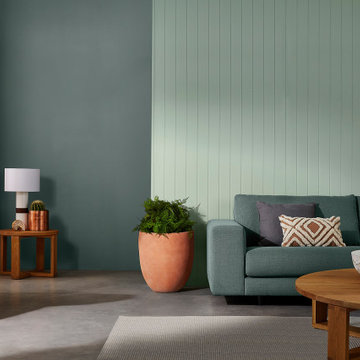
Restore calmness and enhance the feeling of a space with muted soft green tones.
シドニーにあるコンテンポラリースタイルのおしゃれなリビングの写真
シドニーにあるコンテンポラリースタイルのおしゃれなリビングの写真
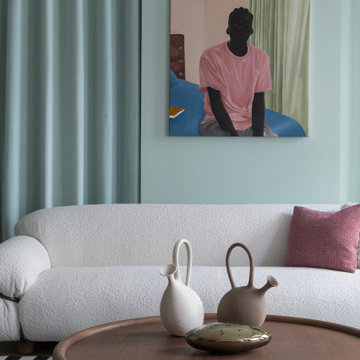
Passionnée d’art et de décoration, l’architecte d’intérieur Claude Cartier, transforme son appartement de 110m2 en manifeste débridé de sa créativité.
En plein coeur de Lyon, le nouvel appartement de Claude Cartier est la quintessence de son savoir-faire. Un décor coloré, un peu rock pour faire twister les choses, des bases architecturées et une forte inspiration méditerranéenne.
Claude Cartier confirme avec maestria sa maîtrise chromatique et sons sens de la mise en scène. La décoratrice casse les codes classiques avec une jubilation palpable, chahutant les chevrons d’un parquet point de Hongrie par des rayures aux murs, encastrant la cheminée en marbre dans une paroi en zelliges.
“J’ai toujours aimé apporter un accent contemporain aux appartements bourgeois”, commente celle qui sait manier l’art délicat du mix and match.
Dès l’entrée le ton est donné, les murs couleurs cigare réchauffent un sol en damier noir et blanc. La cuisine aux lignes rigoureuses tranche radicalement avec le reste de l’appartement. Dans le salon où la rondeur est partout, l’architecte d’intérieur a décliné sa couleur fétiche, le vert, du plus mentholé au plus tonique. L’esprit cabine de plage s’affirme dans la salle de bain, où la décoratrice a joué sur les effets de rayures.
Un appartement entièrement repensé dans sa distribution et ses perspectives, magistral !
Les teintes utilisées pour ce projet :
Sung Grey - HC24, Pinacée - FOR20, Pure Grey 4 - PG04, Jaune 2210 - IT05, Neige - SL01, Odyssée - IT09, Essaim - FOR28, SC230, Aquila - RSB26.
Créateur : Claude Cartier, Site : https://www.claude-cartier.com, Photographe : © Guillaume Grasset.
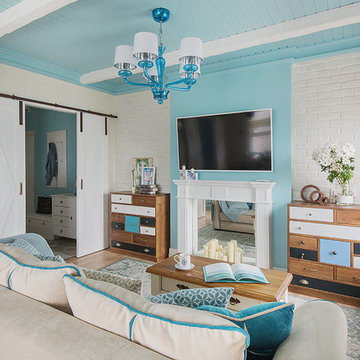
Фотографии трехкомнатной квартиры, оформленной по «Райское Средиземноморье». Ведущий дизайнер «Студиии 3.14» Надежда Каппер, фотограф — Ольга Мелекесцева.
Между коридором и гостиной проход уже, но туда для симметрии мы тоже повесили такую же амбарную дверь.
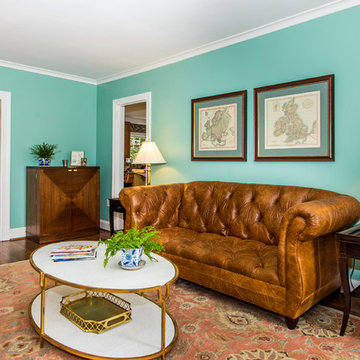
A charming Airbnb, favorite restaurant, cozy coffee house, or a piece of artwork can all serve as design inspiration for your decor. How wonderful would it be to bring the colors, patterns, shapes, fabrics, or textures of those beloved places or things into your own home? That is exactly what Janet Aurora’s client was hoping to do. Her favorite restaurant, The Ivy Chelsea Garden, is located in London and features tufted leather sofas and benches, hues of salmon and sage, botanical patterns, and artwork surrounded by lush gardens and flowers. Take a look at how Janet used this point of inspiration in the client’s living room, dining room, entryway and study.
~ Dining Room ~
To accommodate space for a dining room table that would seat eight, we eliminated the existing fireplace. Janet custom designed a table with a beautiful wrought iron base and marble top, selected botanical prints for a gallery wall, and floral valances for the windows, all set against a fresh turquoise backdrop.
~ Living Room ~
Nods to The Ivy Chelsea Garden can be seen throughout the living room and entryway. A custom leather tufted sofa anchors the living room and compliments a beloved “Grandma’s chair” with crewel fabric, which was restored to its former beauty. Walls painted with Benjamin Moore’s Dreamcatcher 640 and dark salmon hued draperies create a color palette that is strikingly similar to the al fresco setting in London. In the entryway, floral patterned wallpaper introduces the garden fresh theme seen throughout the home.
~ The Study ~
Janet transformed an existing bedroom into a study by claiming the space from two reach-in closets to create custom built-ins with lighting. Many of the homeowner’s own furnishings were used in this room, but Janet added a much-needed reading chair in turquoise to bring a nice pop of color, window treatments, and an area rug to tie the space together. Benjamin Moore’s Deep Mauve was used on the walls and Ruby Dusk was added to the back of the cabinetry to add depth and interest. We also added French doors that lead out to a small balcony for a place to take a break or have lunch.
We love the way these spaces turned out and hope our clients will enjoy their spaces inspired by their favorite restaurant.
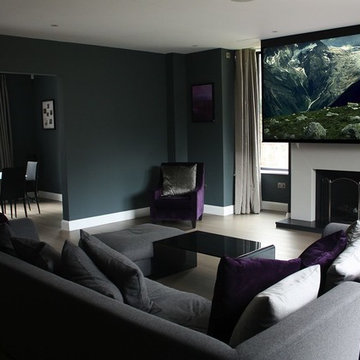
Our Control4 system was the perfect match for a tech-savvy family who were looking for a full
automated home solution. Using state of the art technology, we created a high specification solution
featuring remote iPad and iPhone control. This enabled even the youngest of the family to play their
part in managing the home.
The day-to-day running of the home becomes as easy as a tap or a swipe with the Control4 iOS app.
From one central dashboard our clients can now set lighting scenes, boost or lower the thermostat
and even open or close the blinds. All they have to do is sit back, put their feet up, and let Control4
do the hard work.
Alongside energy automation and security features, our clients wanted to make the most out of
their leisure time at home and commissioned Intecho to develop various audio-visual entertainment
zones around the house. Included in the zones were a games room, acoustic speakers and sub, 8 HD
zones, a media server, a 5.1 surround sound cinema with automated electric screen, projector drop
with HD projector. artcoustic speakers and sub
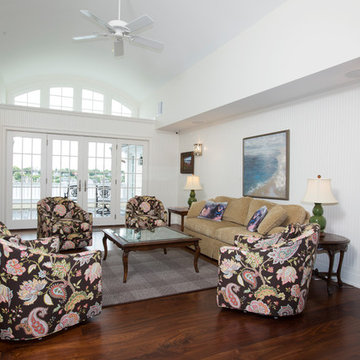
Camp Wobegon is a nostalgic waterfront retreat for a multi-generational family. The home's name pays homage to a radio show the homeowner listened to when he was a child in Minnesota. Throughout the home, there are nods to the sentimental past paired with modern features of today.
The five-story home sits on Round Lake in Charlevoix with a beautiful view of the yacht basin and historic downtown area. Each story of the home is devoted to a theme, such as family, grandkids, and wellness. The different stories boast standout features from an in-home fitness center complete with his and her locker rooms to a movie theater and a grandkids' getaway with murphy beds. The kids' library highlights an upper dome with a hand-painted welcome to the home's visitors.
Throughout Camp Wobegon, the custom finishes are apparent. The entire home features radius drywall, eliminating any harsh corners. Masons carefully crafted two fireplaces for an authentic touch. In the great room, there are hand constructed dark walnut beams that intrigue and awe anyone who enters the space. Birchwood artisans and select Allenboss carpenters built and assembled the grand beams in the home.
Perhaps the most unique room in the home is the exceptional dark walnut study. It exudes craftsmanship through the intricate woodwork. The floor, cabinetry, and ceiling were crafted with care by Birchwood carpenters. When you enter the study, you can smell the rich walnut. The room is a nod to the homeowner's father, who was a carpenter himself.
The custom details don't stop on the interior. As you walk through 26-foot NanoLock doors, you're greeted by an endless pool and a showstopping view of Round Lake. Moving to the front of the home, it's easy to admire the two copper domes that sit atop the roof. Yellow cedar siding and painted cedar railing complement the eye-catching domes.
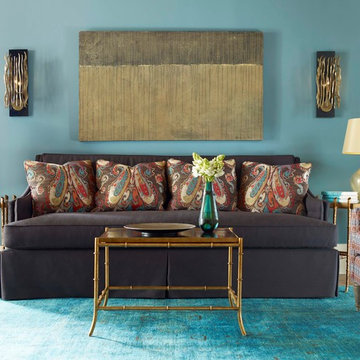
transitional sofa with paisley printed throw pillows with dressmaker skirt, scatter back cushions, and bench cushion.
サクラメントにある中くらいなトランジショナルスタイルのおしゃれなリビングの写真
サクラメントにある中くらいなトランジショナルスタイルのおしゃれなリビングの写真
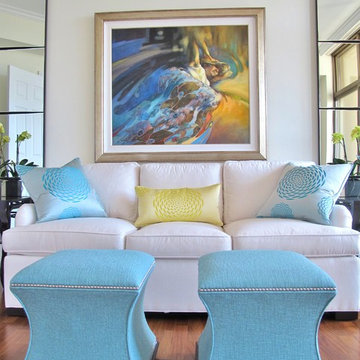
シカゴにある中くらいなトランジショナルスタイルのおしゃれなリビング (ベージュの壁、淡色無垢フローリング、標準型暖炉、木材の暖炉まわり、据え置き型テレビ) の写真
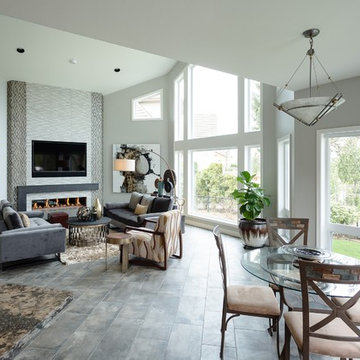
Grant Mott Photography
ポートランドにあるミッドセンチュリースタイルのおしゃれなLDK (グレーの壁、セラミックタイルの床、横長型暖炉、タイルの暖炉まわり、壁掛け型テレビ) の写真
ポートランドにあるミッドセンチュリースタイルのおしゃれなLDK (グレーの壁、セラミックタイルの床、横長型暖炉、タイルの暖炉まわり、壁掛け型テレビ) の写真
ターコイズブルーのリビングの写真
126
