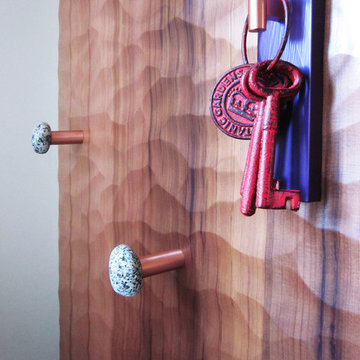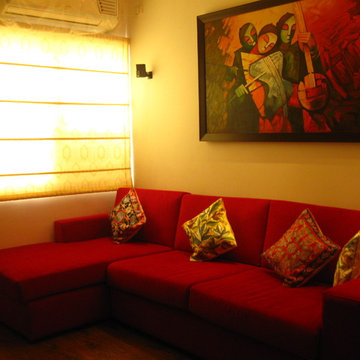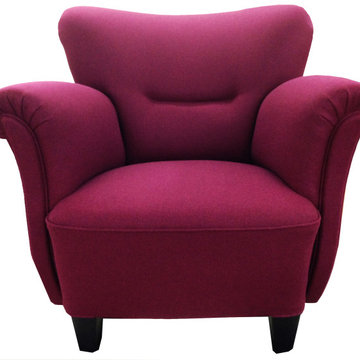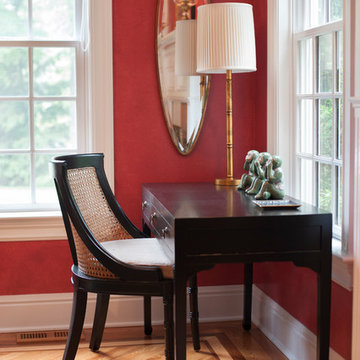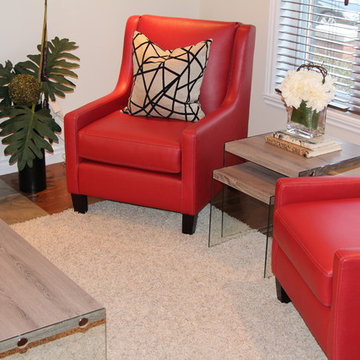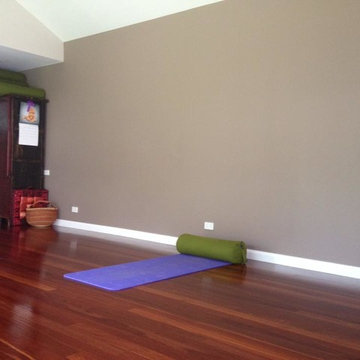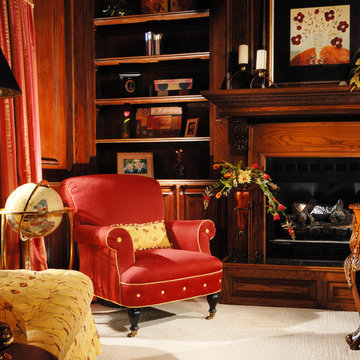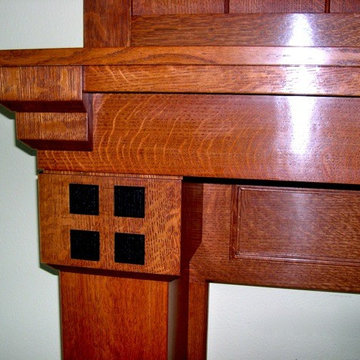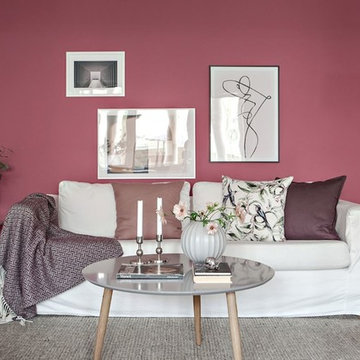赤いリビングの写真
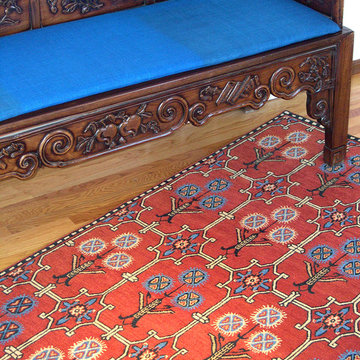
Red Jade Garden Rug.
Gorgeous rug based on an antique East Turkestan rug design. The field color is brick red with gentle abrash throughout. Other colors: blue/black, vibrant medium blue, dark gold and beige.
Handknotted in Nepal with pure Tibetan wool and 100% natural dyes. No chemical treatments used, so there is no offgassing.
Available in 4x6, 6x9 and 8x10
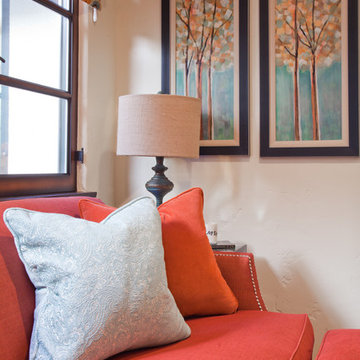
Bold but sophisticated was the goal for this family room. Durability mixed with layers of fun patterns creates a warm and inviting space.
---
Project designed by Pasadena interior design studio Amy Peltier Interior Design & Home. They serve Pasadena, Bradbury, South Pasadena, San Marino, La Canada Flintridge, Altadena, Monrovia, Sierra Madre, Los Angeles, as well as surrounding areas.
For more about Amy Peltier Interior Design & Home, click here: https://peltierinteriors.com/
To learn more about this project, click here:
https://peltierinteriors.com/portfolio/pasadena-family-home/
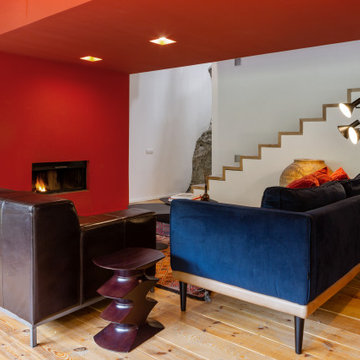
Reforma integral de una vivienda en los Pirineos Catalanes. En este proyecto hemos trabajado teniendo muy en cuenta el espacio exterior dentro de la vivienda. Hemos jugado con los materiales y las texturas, intentando resaltar la piedra en el interior. Con el color rojo y el mobiliario hemos dado un carácter muy especial al espacio. Todo el proyecto se ha realizado en colaboración con Carlos Gerhard Pi-Sunyer, arquitecto del proyecto.
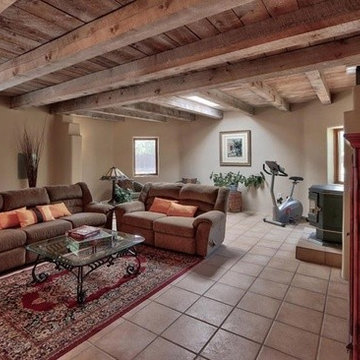
This staging is an Occupied Reset using the owners furnishings.
アルバカーキにある低価格の広いトランジショナルスタイルのおしゃれなリビング (茶色い壁、セラミックタイルの床、暖炉なし、テレビなし、茶色い床) の写真
アルバカーキにある低価格の広いトランジショナルスタイルのおしゃれなリビング (茶色い壁、セラミックタイルの床、暖炉なし、テレビなし、茶色い床) の写真
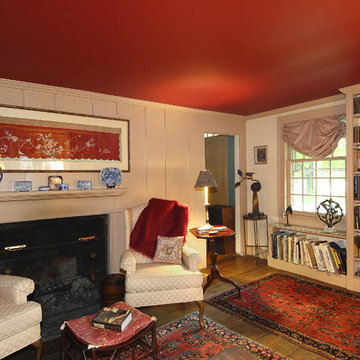
Antique rugs from client's family influenced the red ceiling in study.
ニューヨークにあるお手頃価格の中くらいなカントリー風のおしゃれなリビング (白い壁、無垢フローリング、標準型暖炉、コンクリートの暖炉まわり、テレビなし) の写真
ニューヨークにあるお手頃価格の中くらいなカントリー風のおしゃれなリビング (白い壁、無垢フローリング、標準型暖炉、コンクリートの暖炉まわり、テレビなし) の写真
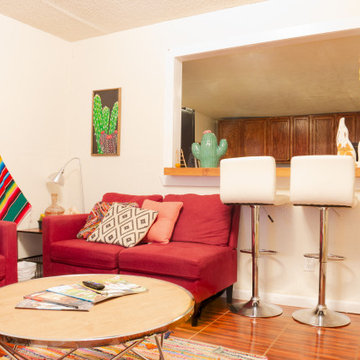
bright and colorful living room with Southwest influences.
アルバカーキにあるお手頃価格の中くらいなサンタフェスタイルのおしゃれなリビング (白い壁、セラミックタイルの床、暖炉なし、据え置き型テレビ、茶色い床) の写真
アルバカーキにあるお手頃価格の中くらいなサンタフェスタイルのおしゃれなリビング (白い壁、セラミックタイルの床、暖炉なし、据え置き型テレビ、茶色い床) の写真
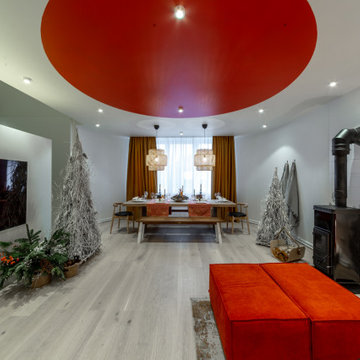
В этом проекте – переделка гостиной для семьи с двумя подростками.
«В этой комнате было холодно во всех смыслах – от эмоционального до физического, поэтому новое пространство напоминает о юге – светлом, теплом и солнечном. Фоном для переделки стали тёплые оттенки желто-оранжевого цвета, а за счёт белого внесли в гостиную больше света, что крайне необходимо в комнате, окнами выходящей на север» - говорят дизайнеры Ирина Лаврентьева и Анастасия Каменских.
Вдохновившись различными южными интерьерами, авторы проекта построили дизайн вокруг идеи отдыха и релакса. Появился низкий подиумный диван, похожий на террасу приморского домика, поддержал тему камин-буржуйка и стена с плиткой с растительным узором. Для без долгих посиделок в комнате появился большой деревянный стол с лавками, типичный для южных таверн. А центр гостиной теперь можно превратить в танцевальный зал с акустической системой.
Большое внимание в проекте уделено свету. Потолок усыпали миниатюрными светильниками MONO – их тут 22 штуки. Они дают яркий теплый основной верхний свет, такая отсылка к южному закатному солнцу.
Кроме того, в гостиной предусмотрена подсветка: за панелью с перфорацией спрятана светодиодная лента, которая создает эффект праздничной иллюминации. С её же помощью обеспечили акцентное освещение перегородки.
Зону лестницы осветили парой накладных бра LOGIC.
Герои остались переделкой очень довольны: «Столько вариантов освещения появилось в гостиной, сколько разнообразных светильников, ламп и подсветок! Шикарно против лампочки Ильича, что болталась у нас под потолком. И очень удобно»
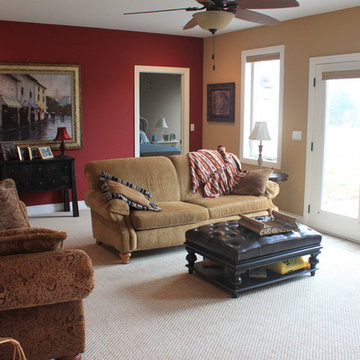
After nine grueling months of anguish, my husband and I finally gave birth to this reverse story-and-a-half home. When asked for advice, anyone who has built a home will tell you "just say no!" I emphathize. But if you're patient and don't spend all your dimes when choosing windows, floor coverings, and even knobs (!), it can be done. We are thrilled with the result. Our home is beautiful; but more importantly, it is functional.
The living room features a full wall of arching windows and a faux rock fireplace that drove the stonemason mad to build. He walked away from a full wheelbarrow of grout on a hot summer day in complete frustration. The hickory floor adds to the rustic casual feel of this room.
The kitchen opens to the living room with a dining area at one end and a walk-in pantry around the opposite corner. Next to the refrigerator is a cabinet with armoire doors that holds the microwave, coffeepot, mixer, and toaster. Off the kitchen is a screened-in porch and deck area for grilling.
The "drop zone," as our builder liked to call it, holds shoes below the bench and coats on hooks as well as gloves and scarves in the baskets above. The cabinets next to it store wine, liquor, and glasses.
The laundry room has a classic black-and-white checkered floor and loads of cabinet space for all those cleaning supplies I should be using more often.
My office is light-filled and cheerful. If I have to work, I want to be happy about it! And it has an en suite bathroom accessible through a pocket door, also used as a guest bathroom through a door to the hallway.
The master bedroom, just off the living room, boasts a bay window and a tray ceiling with recessed lighting.
From there, down a hallway that holds his and hers closets and a water closet is the master bathroom with walk-in shower that features a rainhead and handheld faucets as well as lots of jets -- all done in porcelain that looks like carerra marble.
And the light-filled family room on the lower level features double-patio doors to the back yard, a desk area, and doors to two bedrooms with en suite bathrooms and storage areas.
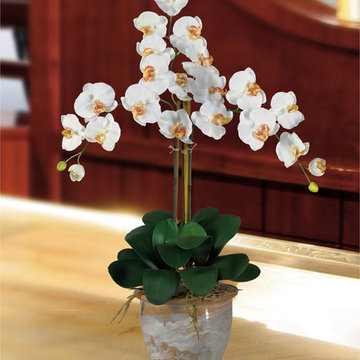
Looking for the perfect orchid with absolutely no maintenance? The 27" triple stem phalaenopsis is a classic orchid to be enjoyed by all, even the most discriminating customer. Each silk plant comes with three beautiful phalaenopsis stems each with 6 flowers and 2 buds. Finished with a gorgeous glazed ceramic vase designed to coordinate with any decor, this beauty will bring color and life into any space.
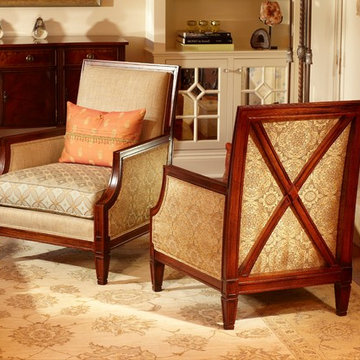
Here you can see the subtle yet sophisticated mix of fabrics. These chairs have 4 fabrics - one on the back/sides, another on the front base, another on the seat cushion and another on the toss pillow.
john trigiani photography
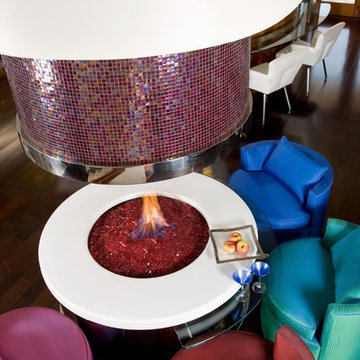
The focal point of the both the upstairs and downstairs is the one-of-a-kind interior fire pit.The trim, base and interior of the flue are clad in polished stainless and the white pyrolave lavastone circular hearth material is impervious to heat. The mini "glass bar" on the right is a reflection of the 12' glass counter in the kitchen. This 6" deep starfire counter keeps cool drinks away from the heat.
Ed Golich Photography
赤いリビングの写真
144
