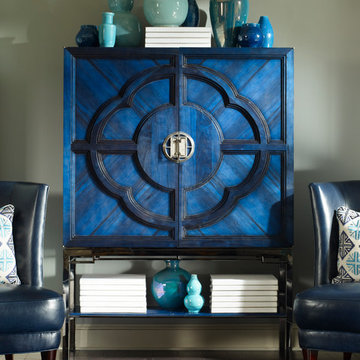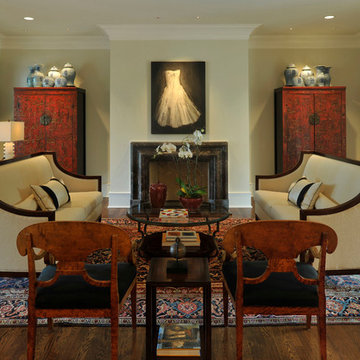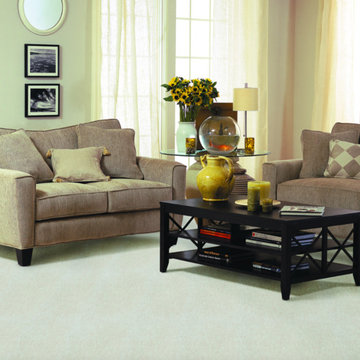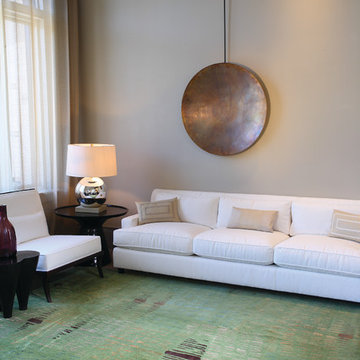広い緑色の応接間 (テレビなし、ベージュの壁) の写真
絞り込み:
資材コスト
並び替え:今日の人気順
写真 1〜20 枚目(全 67 枚)
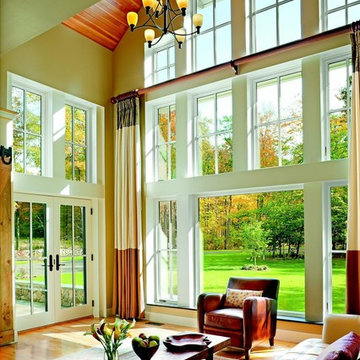
Marvin Windows & Doors
ローリーにある広いコンテンポラリースタイルのおしゃれなリビング (ベージュの壁、無垢フローリング、暖炉なし、テレビなし) の写真
ローリーにある広いコンテンポラリースタイルのおしゃれなリビング (ベージュの壁、無垢フローリング、暖炉なし、テレビなし) の写真

ニューヨークにあるラグジュアリーな広いモダンスタイルのおしゃれな応接間 (ベージュの壁、淡色無垢フローリング、暖炉なし、テレビなし) の写真

When Cummings Architects first met with the owners of this understated country farmhouse, the building’s layout and design was an incoherent jumble. The original bones of the building were almost unrecognizable. All of the original windows, doors, flooring, and trims – even the country kitchen – had been removed. Mathew and his team began a thorough design discovery process to find the design solution that would enable them to breathe life back into the old farmhouse in a way that acknowledged the building’s venerable history while also providing for a modern living by a growing family.
The redesign included the addition of a new eat-in kitchen, bedrooms, bathrooms, wrap around porch, and stone fireplaces. To begin the transforming restoration, the team designed a generous, twenty-four square foot kitchen addition with custom, farmers-style cabinetry and timber framing. The team walked the homeowners through each detail the cabinetry layout, materials, and finishes. Salvaged materials were used and authentic craftsmanship lent a sense of place and history to the fabric of the space.
The new master suite included a cathedral ceiling showcasing beautifully worn salvaged timbers. The team continued with the farm theme, using sliding barn doors to separate the custom-designed master bath and closet. The new second-floor hallway features a bold, red floor while new transoms in each bedroom let in plenty of light. A summer stair, detailed and crafted with authentic details, was added for additional access and charm.
Finally, a welcoming farmer’s porch wraps around the side entry, connecting to the rear yard via a gracefully engineered grade. This large outdoor space provides seating for large groups of people to visit and dine next to the beautiful outdoor landscape and the new exterior stone fireplace.
Though it had temporarily lost its identity, with the help of the team at Cummings Architects, this lovely farmhouse has regained not only its former charm but also a new life through beautifully integrated modern features designed for today’s family.
Photo by Eric Roth

Photography by Michael J. Lee
ボストンにあるラグジュアリーな広いトランジショナルスタイルのおしゃれなリビング (ベージュの壁、横長型暖炉、無垢フローリング、石材の暖炉まわり、テレビなし、茶色い床、折り上げ天井、グレーとクリーム色) の写真
ボストンにあるラグジュアリーな広いトランジショナルスタイルのおしゃれなリビング (ベージュの壁、横長型暖炉、無垢フローリング、石材の暖炉まわり、テレビなし、茶色い床、折り上げ天井、グレーとクリーム色) の写真

This antique Serapi complements this living room in the Boston Back Bay neighborhood.
ID: Antique Persian Serapi
ボストンにある広いトラディショナルスタイルのおしゃれなリビング (ベージュの壁、濃色無垢フローリング、標準型暖炉、石材の暖炉まわり、テレビなし、ペルシャ絨毯) の写真
ボストンにある広いトラディショナルスタイルのおしゃれなリビング (ベージュの壁、濃色無垢フローリング、標準型暖炉、石材の暖炉まわり、テレビなし、ペルシャ絨毯) の写真
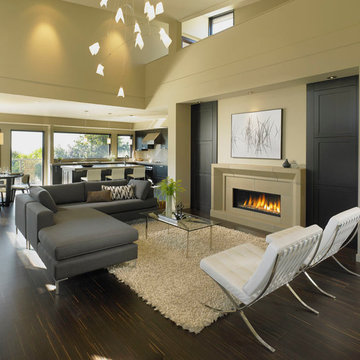
Open concept floorplan, vaulted ceilings add visual space
Minimal dedicated halls for maximum useable area
Stair located on no-view side, open - promotes natural air movement
Den/study tucked behind front entry
Cabinets flanking fireplace providing storage
Fabulous window wall over kitchen sink offers outstanding view!
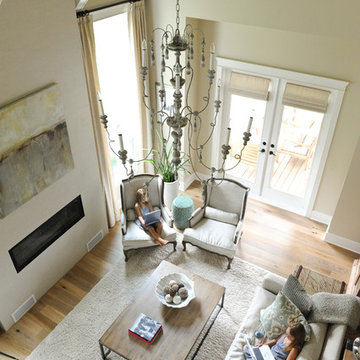
Sydney Carlaw of Purity Designs photo credit Tracey Ayton.
West Coast Classic Interior, craftsman, white kitchen, marble, silestone quartz, white washed floors, oak hardwood, dark dining room, media room, white marble master bathroom, restoration hardware,
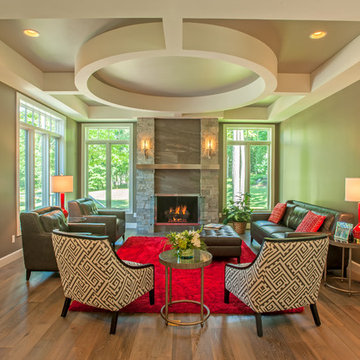
他の地域にある高級な広いコンテンポラリースタイルのおしゃれなリビング (ベージュの壁、無垢フローリング、標準型暖炉、石材の暖炉まわり、テレビなし、ベージュの床) の写真
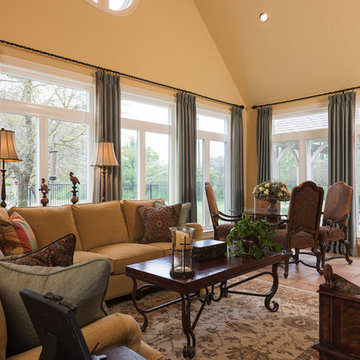
Focus Fort Worth, Matthew Jones
ダラスにある高級な広いトラディショナルスタイルのおしゃれなリビング (磁器タイルの床、ベージュの壁、暖炉なし、テレビなし、ベージュの天井) の写真
ダラスにある高級な広いトラディショナルスタイルのおしゃれなリビング (磁器タイルの床、ベージュの壁、暖炉なし、テレビなし、ベージュの天井) の写真
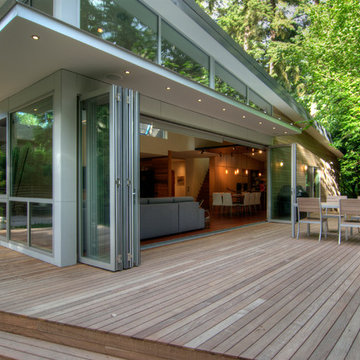
LaCantina Doors Aluminum Thermally Controlled bi-folding door system
シアトルにある広いコンテンポラリースタイルのおしゃれなリビング (ベージュの壁、濃色無垢フローリング、テレビなし、茶色い床) の写真
シアトルにある広いコンテンポラリースタイルのおしゃれなリビング (ベージュの壁、濃色無垢フローリング、テレビなし、茶色い床) の写真
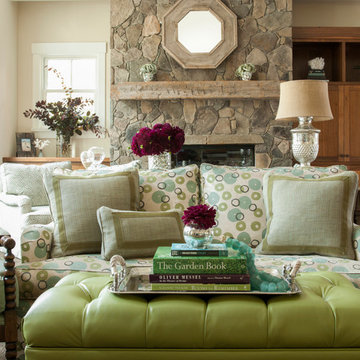
A bright, fresh and inviting space with french doors and tons of natural light. The perfect place to hang out with guests or with the kids. Design by Annie Lowengart and photo by David Duncan Livingston.
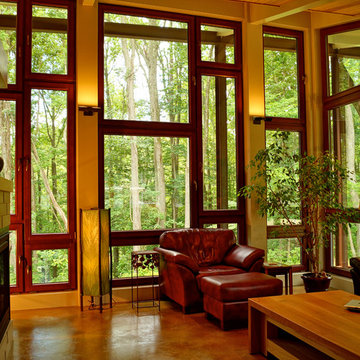
Alain Jaramillo
ボルチモアにある広いラスティックスタイルのおしゃれなリビング (ベージュの壁、コンクリートの床、両方向型暖炉、タイルの暖炉まわり、テレビなし、マルチカラーの床) の写真
ボルチモアにある広いラスティックスタイルのおしゃれなリビング (ベージュの壁、コンクリートの床、両方向型暖炉、タイルの暖炉まわり、テレビなし、マルチカラーの床) の写真
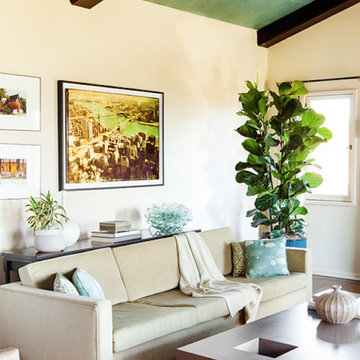
The client had a traditional Spanish house and had a love of Mid-Century furniture. We were able to meld the two and create an eclectic modern space.
The beamed ceiling is lined with teal blue grass cloth wallpaper. If you have children this is a great way to add wallpaper without little hands destroying it.
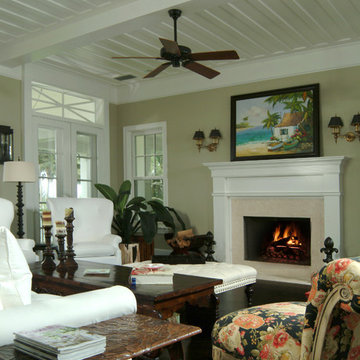
Rob Downey
マイアミにあるラグジュアリーな広いトロピカルスタイルのおしゃれなリビング (ベージュの壁、濃色無垢フローリング、標準型暖炉、木材の暖炉まわり、テレビなし) の写真
マイアミにあるラグジュアリーな広いトロピカルスタイルのおしゃれなリビング (ベージュの壁、濃色無垢フローリング、標準型暖炉、木材の暖炉まわり、テレビなし) の写真
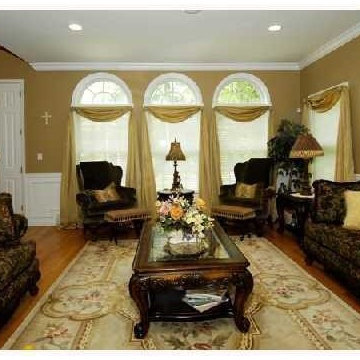
Visit our showroom!
ニューヨークにある広いトラディショナルスタイルのおしゃれなリビング (ベージュの壁、無垢フローリング、暖炉なし、テレビなし) の写真
ニューヨークにある広いトラディショナルスタイルのおしゃれなリビング (ベージュの壁、無垢フローリング、暖炉なし、テレビなし) の写真
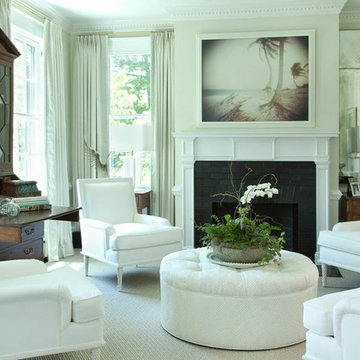
Gordon Gregory
リッチモンドにある広いトラディショナルスタイルのおしゃれな応接間 (ベージュの壁、カーペット敷き、標準型暖炉、レンガの暖炉まわり、テレビなし) の写真
リッチモンドにある広いトラディショナルスタイルのおしゃれな応接間 (ベージュの壁、カーペット敷き、標準型暖炉、レンガの暖炉まわり、テレビなし) の写真
広い緑色の応接間 (テレビなし、ベージュの壁) の写真
1
