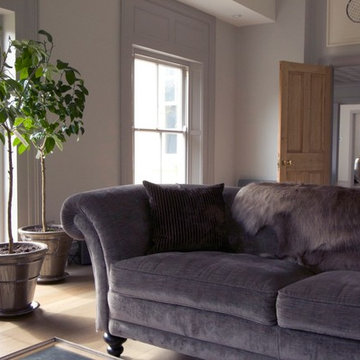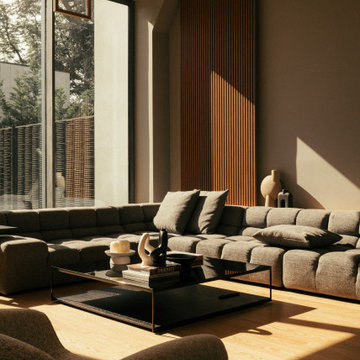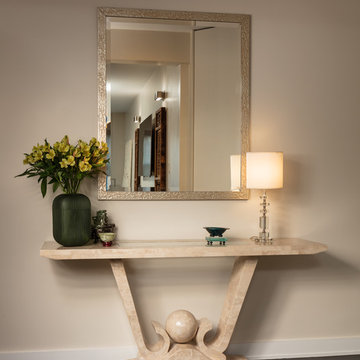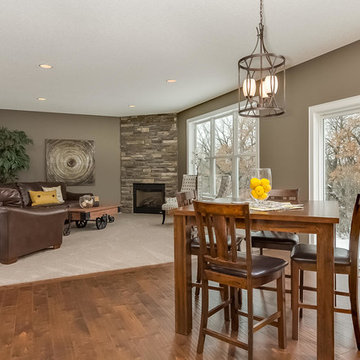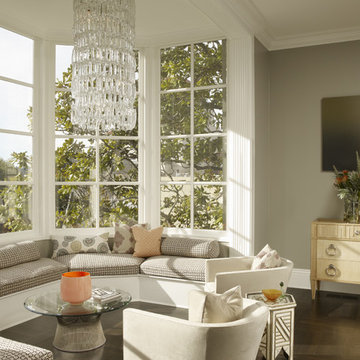ブラウンのリビング (グレーの壁) の写真
絞り込み:
資材コスト
並び替え:今日の人気順
写真 701〜720 枚目(全 15,695 枚)
1/3
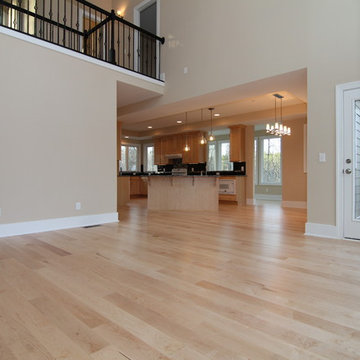
With a full wall of windows, a second story open loft, and soaring 20 foot ceilings, the entire Treehouse design revolved around the beautiful, secluded, treed lot.
Looking for ways to add contemporary design to your home? Details like the ebony railing and glass lighting fixtures can go a long way in pulling together your overall design.
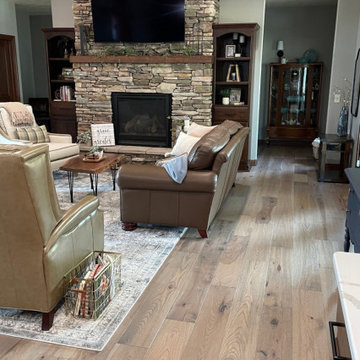
Sandbar Hickory Hardwood- The Ventura Hardwood Flooring Collection is contemporary and designed to look gently aged and weathered, while still being durable and stain resistant.
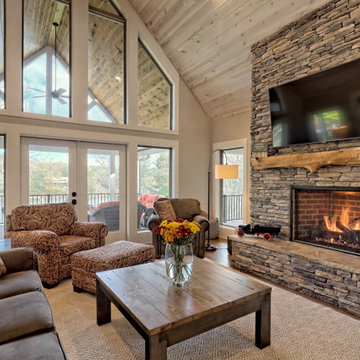
This gorgeous craftsman home features a main level and walk-out basement with an open floor plan, large covered deck, and custom cabinetry. Featured here is the open-living great room with a vaulted ceiling and stone fireplace.
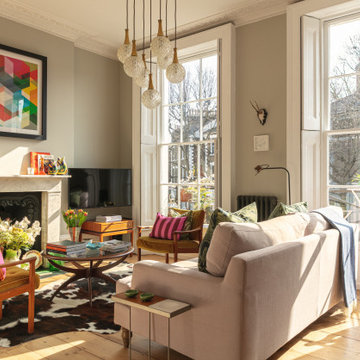
Room planning, design, layout, product procurement, and dressing of a three-bedroom maisonette in the heart of Primrose Hill
ロンドンにある高級な中くらいなエクレクティックスタイルのおしゃれなリビング (グレーの壁、無垢フローリング、標準型暖炉、石材の暖炉まわり、壁掛け型テレビ、茶色い床、白い天井) の写真
ロンドンにある高級な中くらいなエクレクティックスタイルのおしゃれなリビング (グレーの壁、無垢フローリング、標準型暖炉、石材の暖炉まわり、壁掛け型テレビ、茶色い床、白い天井) の写真
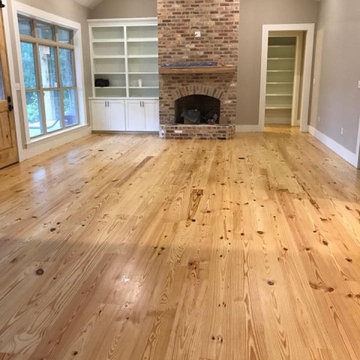
他の地域にある広いカントリー風のおしゃれなLDK (グレーの壁、淡色無垢フローリング、標準型暖炉、レンガの暖炉まわり、ベージュの床) の写真
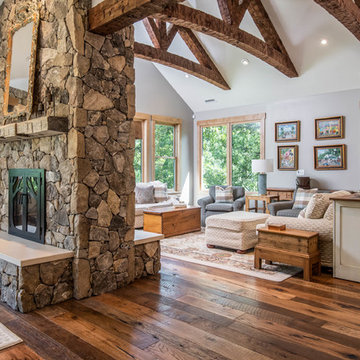
他の地域にある中くらいなラスティックスタイルのおしゃれな独立型リビング (グレーの壁、無垢フローリング、両方向型暖炉、石材の暖炉まわり、テレビなし、茶色い床) の写真
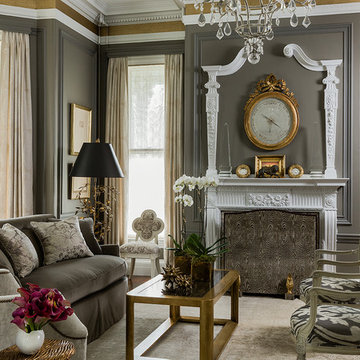
The Historic Home lies at the heart of Michael Carter’s passion for interior design. Well versed in the academics of period architecture and antiques, Carter continues to be called on to bring fresh and inspiring ideas to historic properties that are undergoing restoration or redecoration. It is never the goal to have these homes feel like museums. Instead, Carter & Company strives to blend the function of contemporary life with design ideas that are appropriate – they respect the past in a way that is stylish, timeless and elegant.
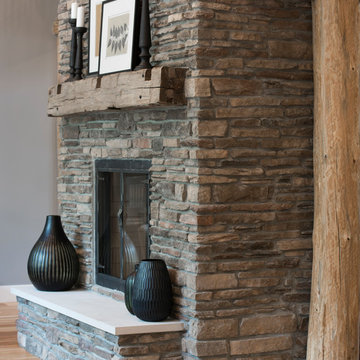
A two-story fireplace is the central focus in this home. This home was Designed by Ed Kriskywicz and built by Meadowlark Design+Build in Ann Arbor, Michigan. Photos by John Carlson of Carlsonpro productions.
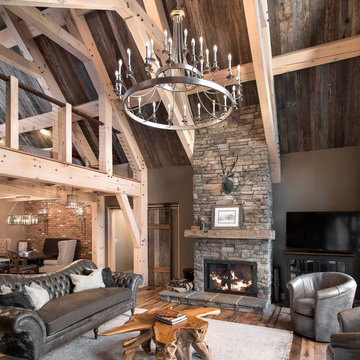
© 2017 Kim Smith Photo
Home by Timberbuilt. Please address design questions to the builder.
アトランタにある広いラスティックスタイルのおしゃれなLDK (グレーの壁、無垢フローリング、標準型暖炉、石材の暖炉まわり、据え置き型テレビ) の写真
アトランタにある広いラスティックスタイルのおしゃれなLDK (グレーの壁、無垢フローリング、標準型暖炉、石材の暖炉まわり、据え置き型テレビ) の写真
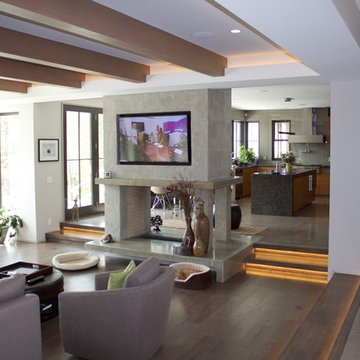
ポートランド(メイン)にある中くらいなコンテンポラリースタイルのおしゃれなLDK (グレーの壁、淡色無垢フローリング、両方向型暖炉、漆喰の暖炉まわり、壁掛け型テレビ) の写真
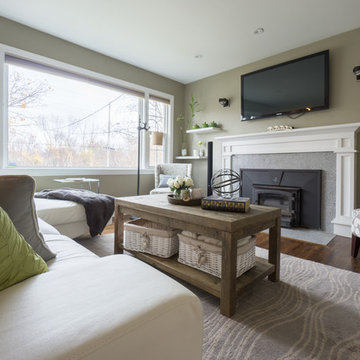
The living room was long and narrow but with an amazing bay window. Instead of a galley style living room used by the previous owner, we decided to change the furniture arrangement by putting one big comfy L-shaped sectional all the way to one side to create a pass-through area enabling a better foot traffic. We then added two side chairs for extra seats. We also mounted our TV on top of the fireplace to gain more space. Although it's not my favorite design choice to have TV on top of the fireplace because I think it takes away from the fireplace but we had to work within the limitation of the space.
For the fireplace, we bought wood stove insert and inserted it into the existing masonry fireplace. The look was updated by granite tiles around the insert and custom built wood mantel.
Buying wood fireplace insert was the best decision we made. First of all, it created a memorable space in our home. I LOVE the sound of wood cracking and the smell of wood burning. In winter nights we would sit around the fireplace and make s'mores like it's a campfire. Second, it's a clean burning and efficient heater. You don't lose the majority the fire’s heat up the chimney thereby saving money on your heating bill.
The coffee table is purchased from Wicker Emporium and it's made from reclaimed pine timbers giving the house a rustic feel.
The side chair by the fireplace is the perfect spot for me to relax, put my feet up on the large ball shaped knitted foot rest and enjoy a cup of cappuccino or cozy up with a good book.
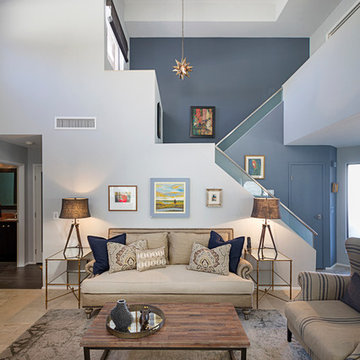
Photography by Jeffrey Volker
フェニックスにある高級な中くらいなモダンスタイルのおしゃれなリビング (グレーの壁、ライムストーンの床、壁掛け型テレビ) の写真
フェニックスにある高級な中くらいなモダンスタイルのおしゃれなリビング (グレーの壁、ライムストーンの床、壁掛け型テレビ) の写真
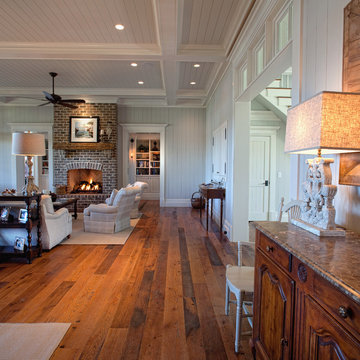
チャールストンにあるラグジュアリーな広いトラディショナルスタイルのおしゃれなリビング (グレーの壁、無垢フローリング、標準型暖炉、レンガの暖炉まわり、テレビなし) の写真
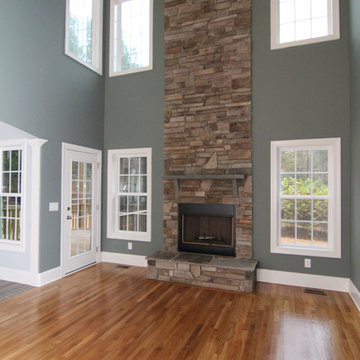
This impressive stacked stone fireplace draws the eye upwards in the two story great room. Here are just a few of the ways Stanton Homes made this craftsman design unique:
- Simple lines inside and out.
- Stone accents: front porch with stone base tapered columns, two story fireplace.
- Built in storage and niches.
- Staircases with square, detailed balusters and posts instead of more typical round styles.
- Numerous windows with square and horizontally rectangular windows more common than in typical architecture.
- Limited hallways, with an open floor plan design.
- Wider (and more rustic) crown molding and baseboard.
http://www.stantonhomes.com
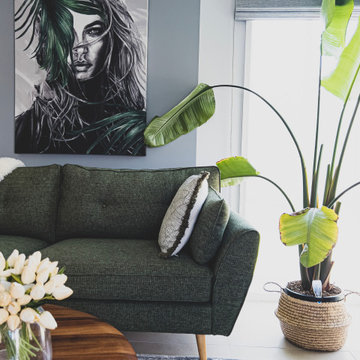
Project Brief -
Transform a dull all biege open living into a contemporary welcoming space
Design Decisions -
Grey and green colour palette used to create a clean and fresh look
- Timber nested coffee table added to introduce the neutral tones and contribute to the functionality of the large formal sitting
- Plants added to the space to introduce organic shapes and bring in the fresh outdoor feel
- A statement wall art added to the partially painted accent wall, creating the impactful focus point
ブラウンのリビング (グレーの壁) の写真
36
