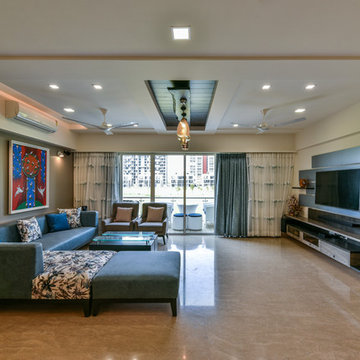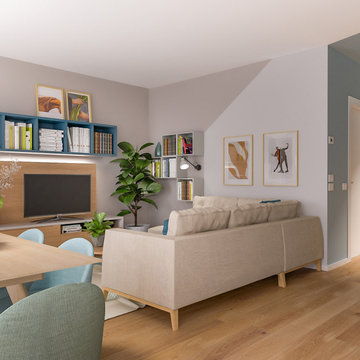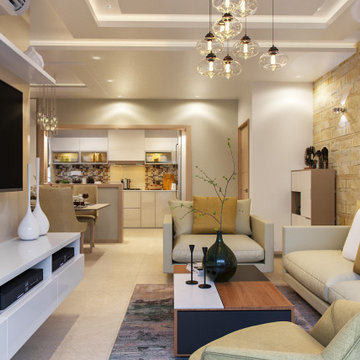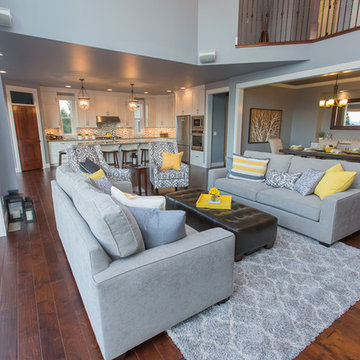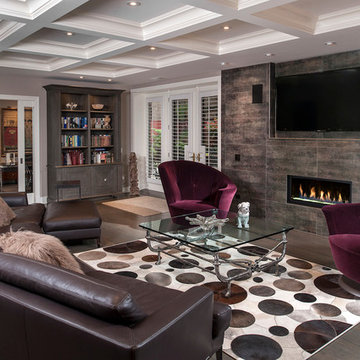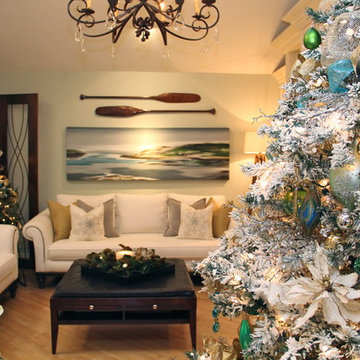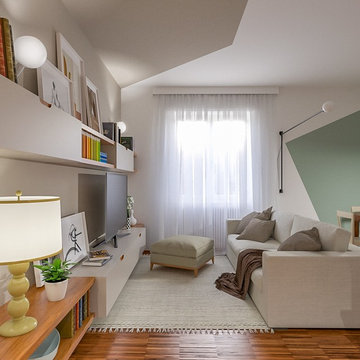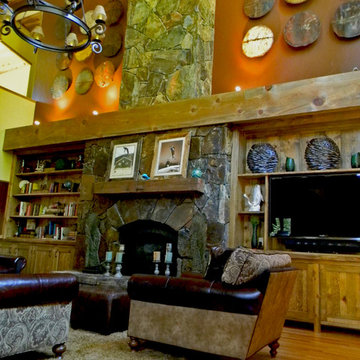ブラウンのリビング (埋込式メディアウォール、青い壁、マルチカラーの壁) の写真
絞り込み:
資材コスト
並び替え:今日の人気順
写真 1〜20 枚目(全 253 枚)
1/5
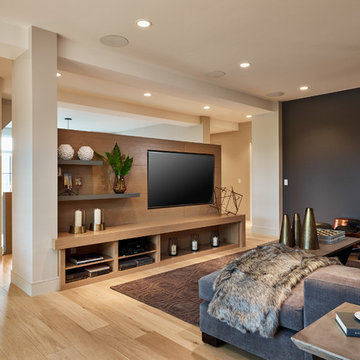
Calbridge Homes Lottery Home
Jean Perron Photography
カルガリーにある中くらいなコンテンポラリースタイルのおしゃれなLDK (マルチカラーの壁、淡色無垢フローリング、暖炉なし、埋込式メディアウォール) の写真
カルガリーにある中くらいなコンテンポラリースタイルのおしゃれなLDK (マルチカラーの壁、淡色無垢フローリング、暖炉なし、埋込式メディアウォール) の写真

this modern Scandinavian living room is designed to reflect nature's calm and beauty in every detail. A minimalist design featuring a neutral color palette, natural wood, and velvety upholstered furniture that translates the ultimate elegance and sophistication.
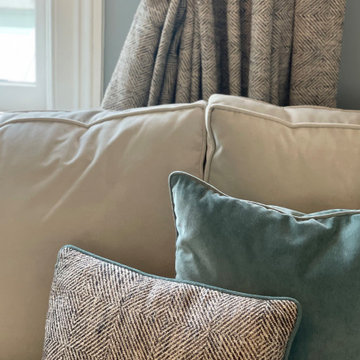
ロンドンにある高級な広いトラディショナルスタイルのおしゃれな独立型リビング (青い壁、濃色無垢フローリング、標準型暖炉、石材の暖炉まわり、埋込式メディアウォール、茶色い床、パネル壁) の写真

Our clients were relocating from the upper peninsula to the lower peninsula and wanted to design a retirement home on their Lake Michigan property. The topography of their lot allowed for a walk out basement which is practically unheard of with how close they are to the water. Their view is fantastic, and the goal was of course to take advantage of the view from all three levels. The positioning of the windows on the main and upper levels is such that you feel as if you are on a boat, water as far as the eye can see. They were striving for a Hamptons / Coastal, casual, architectural style. The finished product is just over 6,200 square feet and includes 2 master suites, 2 guest bedrooms, 5 bathrooms, sunroom, home bar, home gym, dedicated seasonal gear / equipment storage, table tennis game room, sauna, and bonus room above the attached garage. All the exterior finishes are low maintenance, vinyl, and composite materials to withstand the blowing sands from the Lake Michigan shoreline.
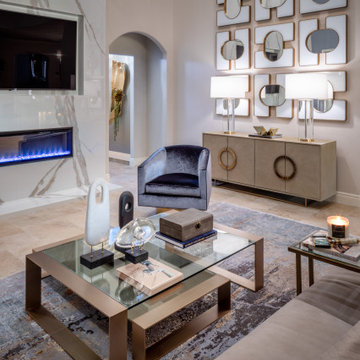
ヒューストンにある高級な中くらいなトランジショナルスタイルのおしゃれなリビング (青い壁、無垢フローリング、標準型暖炉、石材の暖炉まわり、埋込式メディアウォール、茶色い床、壁紙) の写真
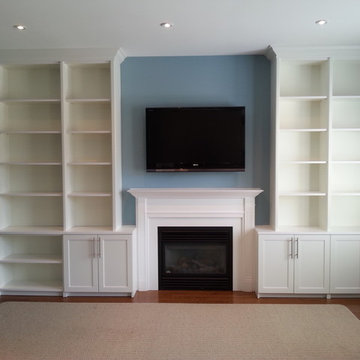
Floor to ceiling cabinets in living room
他の地域にある高級な広いトラディショナルスタイルのおしゃれなリビング (青い壁、無垢フローリング、標準型暖炉、木材の暖炉まわり、埋込式メディアウォール) の写真
他の地域にある高級な広いトラディショナルスタイルのおしゃれなリビング (青い壁、無垢フローリング、標準型暖炉、木材の暖炉まわり、埋込式メディアウォール) の写真

Modern minimalist lodge style media wall design with custom hardwood heavy beam fireplace mantel and hearth, and modern horizontal fireplace. Featuring custom stacked stone and hidden custom accent lighting. Custom designed by DAGR Design.
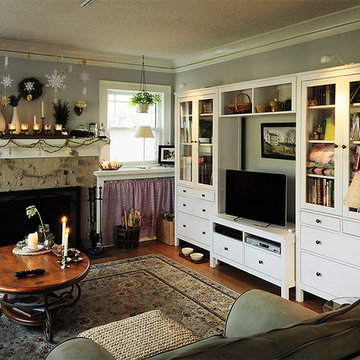
Photo by Julie Smith © 2012 Houzz
ポートランドにあるエクレクティックスタイルのおしゃれなリビング (青い壁、埋込式メディアウォール) の写真
ポートランドにあるエクレクティックスタイルのおしゃれなリビング (青い壁、埋込式メディアウォール) の写真
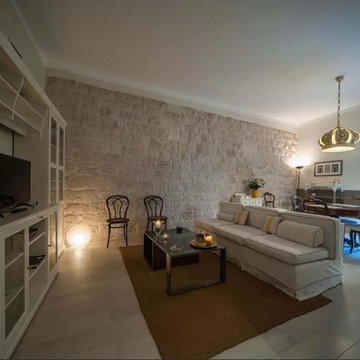
Il soggiorno è caratterizzato da un'ampia parete in pietra che conserva ed evidenzia il carattere storico dell'edificio.
バーリにあるお手頃価格の中くらいなトラディショナルスタイルのおしゃれなリビング (マルチカラーの壁、磁器タイルの床、埋込式メディアウォール、ベージュの床) の写真
バーリにあるお手頃価格の中くらいなトラディショナルスタイルのおしゃれなリビング (マルチカラーの壁、磁器タイルの床、埋込式メディアウォール、ベージュの床) の写真

This is a quintessential Colorado home. Massive raw steel beams are juxtaposed with refined fumed larch cabinetry, heavy lashed timber is foiled by the lightness of window walls. Monolithic stone walls lay perpendicular to a curved ridge, organizing the home as they converge in the protected entry courtyard. From here, the walls radiate outwards, both dividing and capturing spacious interior volumes and distinct views to the forest, the meadow, and Rocky Mountain peaks. An exploration in craftmanship and artisanal masonry & timber work, the honesty of organic materials grounds and warms expansive interior spaces.
Collaboration:
Photography
Ron Ruscio
Denver, CO 80202
Interior Design, Furniture, & Artwork:
Fedderly and Associates
Palm Desert, CA 92211
Landscape Architect and Landscape Contractor
Lifescape Associates Inc.
Denver, CO 80205
Kitchen Design
Exquisite Kitchen Design
Denver, CO 80209
Custom Metal Fabrication
Raw Urth Designs
Fort Collins, CO 80524
Contractor
Ebcon, Inc.
Mead, CO 80542
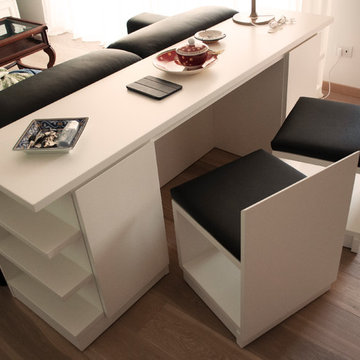
dalle abitudini quotidiane possono nascere nuove soluzioni d'arredo pensate appositamente per voi! questa console, che chiusa sembra un classico buffet con 4 ante nasconde due sgabelli che trasformano il mobile in snack bar e piano aperitivo
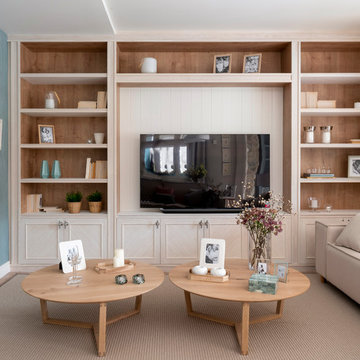
Diseño interior de amplio salón en tonos claros, azules, rosas, blanco y madera. Mesas de centro redondas en madera de roble, modelo Tripod. Sofás realizados a medida y tapizadas en beige con cojines rosas, azules y beiges. Focos de techo, apliques y lámparas colgantes en Susaeta Iluminación. Diseño de biblioteca hecha a medida y lacada en blanco con fondo en madera. Alfombras a medida, de lana, de KP Alfombras. Pared azul revestida con papel pintado de Flamant. Separación de salón con sala de estar mediante gran ventanal. Rodapie lacado en blanco. Paredes en azul y beige. Interruptores y bases de enchufe Gira Esprit de linóleo y multiplex. Proyecto de decoración en reforma integral de vivienda: Sube Interiorismo, Bilbao.
Fotografía Erlantz Biderbost
ブラウンのリビング (埋込式メディアウォール、青い壁、マルチカラーの壁) の写真
1
