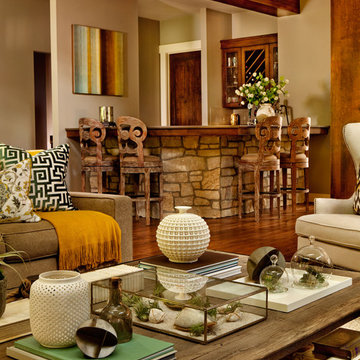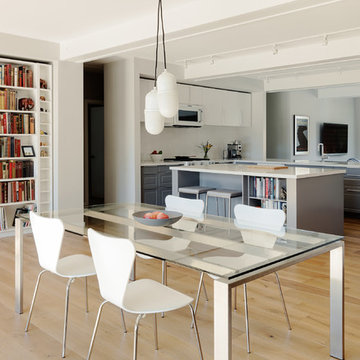ブラウンのリビングのホームバー (ベージュの壁) の写真
並び替え:今日の人気順
写真 1〜20 枚目(全 707 枚)

Mountain Peek is a custom residence located within the Yellowstone Club in Big Sky, Montana. The layout of the home was heavily influenced by the site. Instead of building up vertically the floor plan reaches out horizontally with slight elevations between different spaces. This allowed for beautiful views from every space and also gave us the ability to play with roof heights for each individual space. Natural stone and rustic wood are accented by steal beams and metal work throughout the home.
(photos by Whitney Kamman)

This 5 BR, 5.5 BA residence was conceived, built and decorated within six months. Designed for use by multiple parties during simultaneous vacations and/or golf retreats, it offers five master suites, all with king-size beds, plus double vanities in private baths. Fabrics used are highly durable, like indoor/outdoor fabrics and leather. Sliding glass doors in the primary gathering area stay open when the weather allows.
A Bonisolli Photography
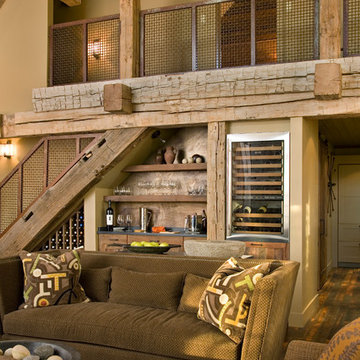
Photo by Gordon Gregory, Interior design by Carter Kay Interiors.
他の地域にある中くらいなラスティックスタイルのおしゃれなリビング (ベージュの壁) の写真
他の地域にある中くらいなラスティックスタイルのおしゃれなリビング (ベージュの壁) の写真
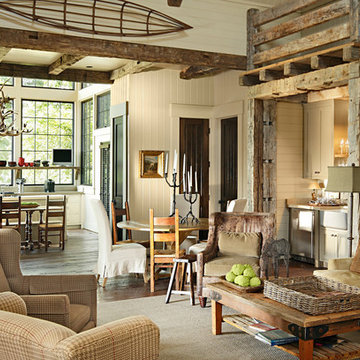
Featured in Southern Living, May 2013.
This project began with an existing house of most humble beginnings and the final product really eclipsed the original structure. On a wonderful working farm with timber farming, horse barns and lots of large lakes and wild game the new layout enables a much fuller enjoyment of nature for this family and their friends. The look and feel is just as natural as its setting- stone and cedar shakes with lots of porches and as the owner likes to say, lots of space for animal heads on the wall!

Custom glass mosaic tile and a mix of natural materials bring an wow feature to this bar face.
フェニックスにあるお手頃価格の中くらいなモダンスタイルのおしゃれなリビング (ベージュの壁、トラバーチンの床、両方向型暖炉、金属の暖炉まわり、ベージュの床) の写真
フェニックスにあるお手頃価格の中くらいなモダンスタイルのおしゃれなリビング (ベージュの壁、トラバーチンの床、両方向型暖炉、金属の暖炉まわり、ベージュの床) の写真
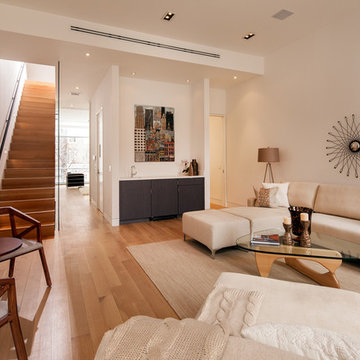
The living room divides into two unique spaces. Nearly 12′-0″ high ceilings offer ample wall space for the display of large scale artwork.
ニューヨークにあるコンテンポラリースタイルのおしゃれなリビング (ベージュの壁、無垢フローリング) の写真
ニューヨークにあるコンテンポラリースタイルのおしゃれなリビング (ベージュの壁、無垢フローリング) の写真

オレンジカウンティにある高級な中くらいなコンテンポラリースタイルのおしゃれなリビング (ベージュの壁、コンクリートの床、標準型暖炉、漆喰の暖炉まわり、埋込式メディアウォール) の写真

Inspired by fantastic views, there was a strong emphasis on natural materials and lots of textures to create a hygge space.
Making full use of that awkward space under the stairs creating a bespoke made cabinet that could double as a home bar/drinks area
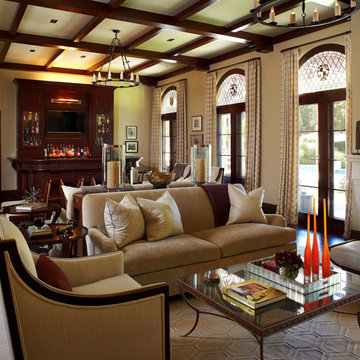
ニューヨークにある巨大な地中海スタイルのおしゃれなリビングのホームバー (ベージュの壁、濃色無垢フローリング、埋込式メディアウォール、標準型暖炉、石材の暖炉まわり) の写真
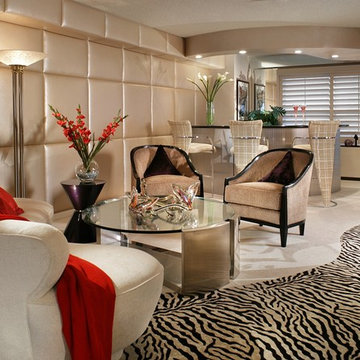
Striking combination of zebra inlaid carpet, padded walls add hi light to this neutral apartment. Zebra carpet leads to L shape Den with dramatic red 'faux goat skin' walls. Photo by Peter Rymwid.
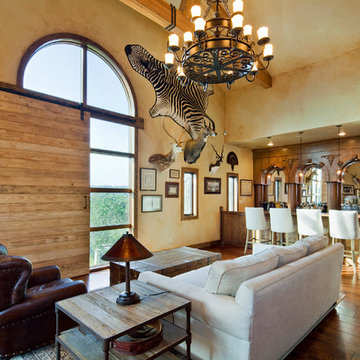
This game room contains a sliding barn door that closes to darken the space, its own amazing wet bar, and plenty of Texas memorabilia like the 12,000+ pound granite sink in the bathroom.
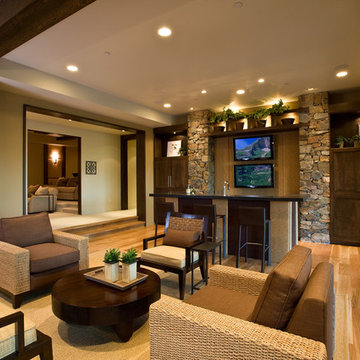
Talon's Crest was our entry in the 2008 Park City Area Showcase of Homes. We won BEST OVERALL and BEST ARCHITECTURE.
ソルトレイクシティにあるラスティックスタイルのおしゃれなリビングのホームバー (ベージュの壁) の写真
ソルトレイクシティにあるラスティックスタイルのおしゃれなリビングのホームバー (ベージュの壁) の写真
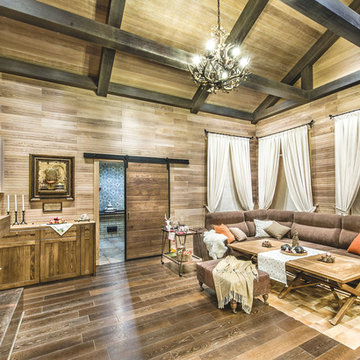
Гостиная площадью 50м2, биокамин, фотографии Серегин Дмитрий
モスクワにある高級な広いカントリー風のおしゃれなリビング (ベージュの壁、濃色無垢フローリング、横長型暖炉、石材の暖炉まわり、埋込式メディアウォール) の写真
モスクワにある高級な広いカントリー風のおしゃれなリビング (ベージュの壁、濃色無垢フローリング、横長型暖炉、石材の暖炉まわり、埋込式メディアウォール) の写真

Alise O'Brien Photography
他の地域にあるラグジュアリーな広いビーチスタイルのおしゃれなリビング (ベージュの壁、無垢フローリング、両方向型暖炉、レンガの暖炉まわり、埋込式メディアウォール) の写真
他の地域にあるラグジュアリーな広いビーチスタイルのおしゃれなリビング (ベージュの壁、無垢フローリング、両方向型暖炉、レンガの暖炉まわり、埋込式メディアウォール) の写真
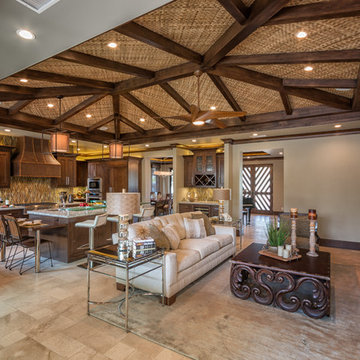
サンディエゴにある高級な中くらいなトロピカルスタイルのおしゃれなリビング (ベージュの壁、トラバーチンの床、横長型暖炉、石材の暖炉まわり、壁掛け型テレビ) の写真
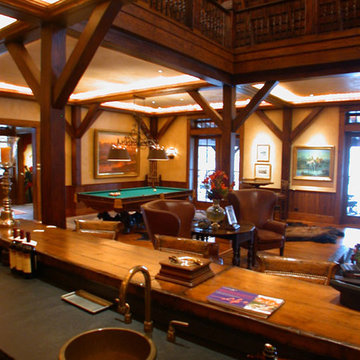
The living room -- because the barn is so massive, large pieces of furniture are needed to balance the room out. Dainty simply will not do in this home! The living room includes a wet bar and pool table.
Interior Design: Megan at M Design and Interiors
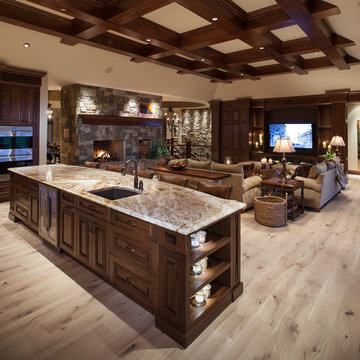
From the built in stone bench on the statement fireplace to beautifully milled built in entertainment unit, this space calls to all members of the family to sit back, relax, and share time together. A powerful contrast between the coffered ceiling and pale wood floor is echoed in the different shades of color in the stone fireplace.
Photo credit: Mike Heywood
ブラウンのリビングのホームバー (ベージュの壁) の写真
1

