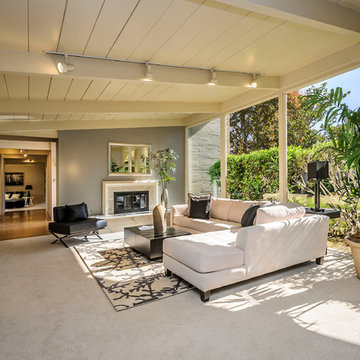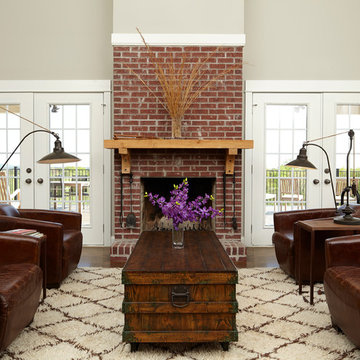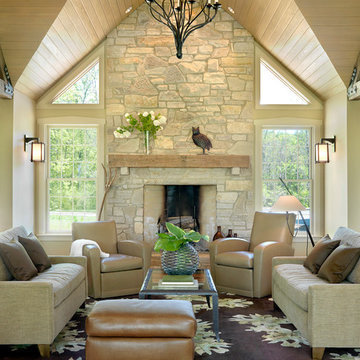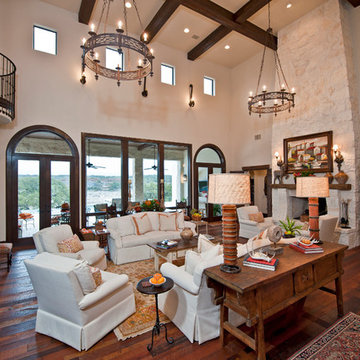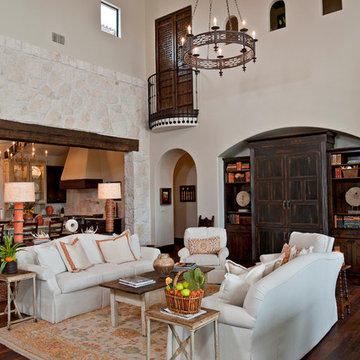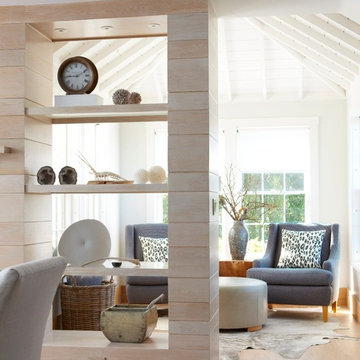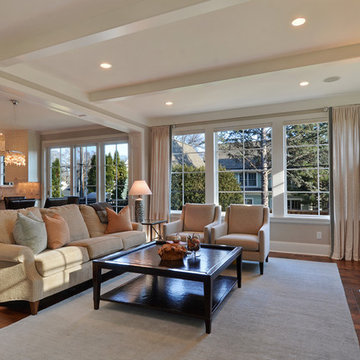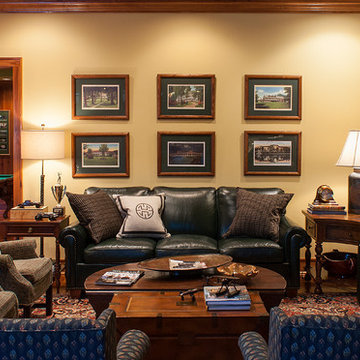リビング
絞り込み:
資材コスト
並び替え:今日の人気順
写真 2861〜2880 枚目(全 466,933 枚)
1/2
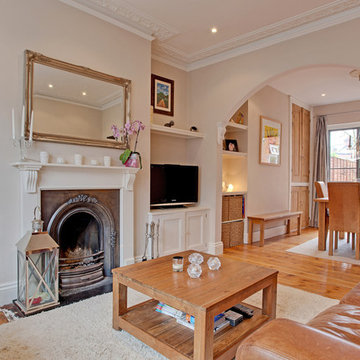
photography by Victoria Gemma Ogden @ Pro Abode
他の地域にあるヴィクトリアン調のおしゃれな独立型リビング (標準型暖炉、据え置き型テレビ) の写真
他の地域にあるヴィクトリアン調のおしゃれな独立型リビング (標準型暖炉、据え置き型テレビ) の写真
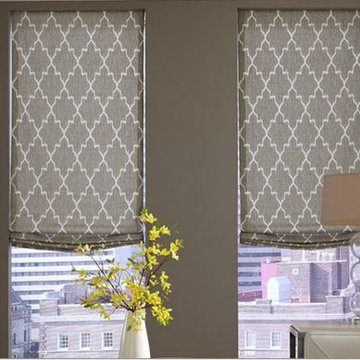
These Soft Roman Shades are traditional in style but becuase of their geometric pattern they instantly become modern. Modern blinds are perfect for sleek, sophiticated spaces and can actually be the visual focus of a room.
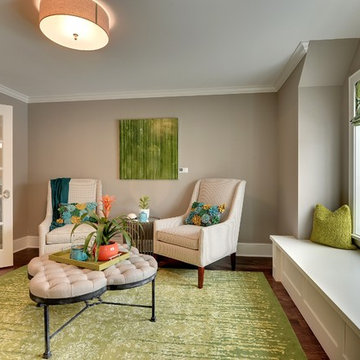
Photography by Spacecrafting Real Estate Photography
ミネアポリスにあるトラディショナルスタイルのおしゃれなリビング (グレーの壁) の写真
ミネアポリスにあるトラディショナルスタイルのおしゃれなリビング (グレーの壁) の写真
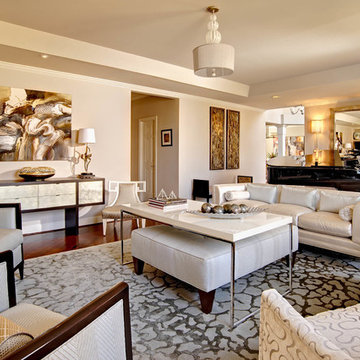
The living room in this Croasdaile Farms house is my favorite. All the details make it extra special. The fabrics and rugs provide extra softness. The Coffee Table ottoman provide dual use. Dustin Peck Photography. Interior Design by Teal Interior Designs in Raleigh and Wilmington, NC.
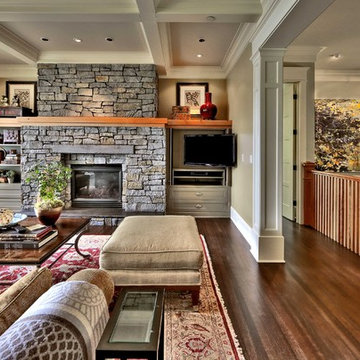
Here's one of our most recent projects that was completed in 2011. This client had just finished a major remodel of their house in 2008 and were about to enjoy Christmas in their new home. At the time, Seattle was buried under several inches of snow (a rarity for us) and the entire region was paralyzed for a few days waiting for the thaw. Our client decided to take advantage of this opportunity and was in his driveway sledding when a neighbor rushed down the drive yelling that his house was on fire. Unfortunately, the house was already engulfed in flames. Equally unfortunate was the snowstorm and the delay it caused the fire department getting to the site. By the time they arrived, the house and contents were a total loss of more than $2.2 million.
Our role in the reconstruction of this home was two-fold. The first year of our involvement was spent working with a team of forensic contractors gutting the house, cleansing it of all particulate matter, and then helping our client negotiate his insurance settlement. Once we got over these hurdles, the design work and reconstruction started. Maintaining the existing shell, we reworked the interior room arrangement to create classic great room house with a contemporary twist. Both levels of the home were opened up to take advantage of the waterfront views and flood the interiors with natural light. On the lower level, rearrangement of the walls resulted in a tripling of the size of the family room while creating an additional sitting/game room. The upper level was arranged with living spaces bookended by the Master Bedroom at one end the kitchen at the other. The open Great Room and wrap around deck create a relaxed and sophisticated living and entertainment space that is accentuated by a high level of trim and tile detail on the interior and by custom metal railings and light fixtures on the exterior.
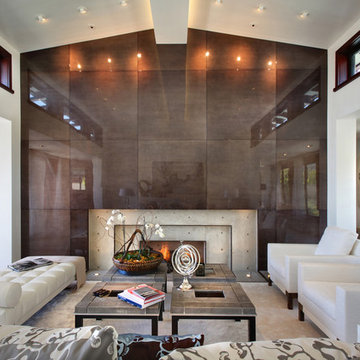
Elegant Living room with custom designed furniture by Shelley Starr, custom coffee tables in hand finished sting ray. Jeri Kogel
ロサンゼルスにある広いモダンスタイルのおしゃれなLDK (茶色い壁、標準型暖炉、コンクリートの暖炉まわり) の写真
ロサンゼルスにある広いモダンスタイルのおしゃれなLDK (茶色い壁、標準型暖炉、コンクリートの暖炉まわり) の写真
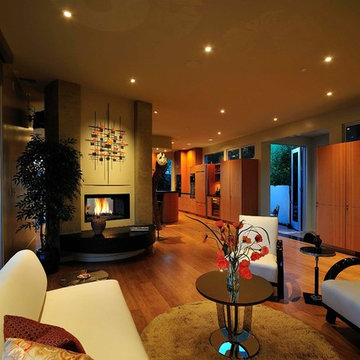
Photo: Val Riolo
ロサンゼルスにあるミッドセンチュリースタイルのおしゃれなリビング (無垢フローリング、両方向型暖炉) の写真
ロサンゼルスにあるミッドセンチュリースタイルのおしゃれなリビング (無垢フローリング、両方向型暖炉) の写真

Photo: Sarah Greenman © 2013 Houzz
ダラスにあるミッドセンチュリースタイルのおしゃれなリビング (レンガの暖炉まわり、コーナー設置型暖炉、グレーの壁、グレーとクリーム色) の写真
ダラスにあるミッドセンチュリースタイルのおしゃれなリビング (レンガの暖炉まわり、コーナー設置型暖炉、グレーの壁、グレーとクリーム色) の写真
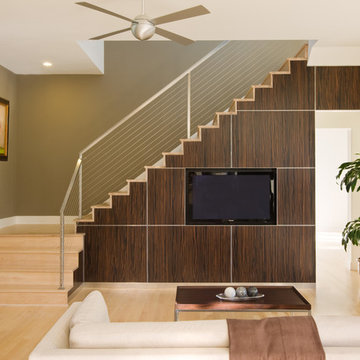
Published:
The Good Life, January 2009
Professional Builder, Annual Green Issue November 2010
Photo Credit: Coles Hairtston
オースティンにあるコンテンポラリースタイルのおしゃれなLDK (緑の壁、壁掛け型テレビ) の写真
オースティンにあるコンテンポラリースタイルのおしゃれなLDK (緑の壁、壁掛け型テレビ) の写真
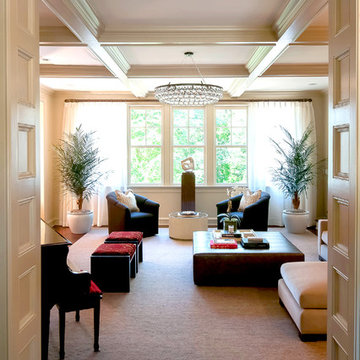
This Dutch colonial was designed for a NBA Coach and his family. It was very important that the home be warm, tailored and friendly while remaining functional to create an atmosphere for entertainment as well as resale. This was accomplished by using the same paint color throughout the 11,000 sq.ft home while each space conveyed a different feeling. We are proud to say that the house sold within 7 days on the market.
Photographer: Jane Beiles
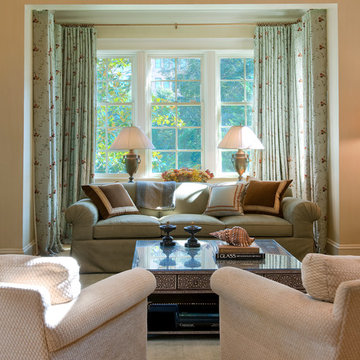
Photographer: Anice Hoachlander from Hoachlander Davis Photography, LLC
Project Architect: Matthew Fiehn, AIA, LEED AP
ワシントンD.C.にあるトラディショナルスタイルのおしゃれなリビングの写真
ワシントンD.C.にあるトラディショナルスタイルのおしゃれなリビングの写真
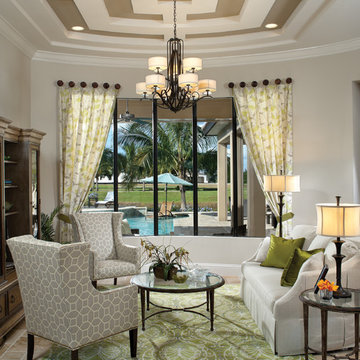
Valencia 1180: Elevation “E”, open Model for Viewing at the Murano at Miromar Lakes Beach & Country Club Homes in Estero, Florida.
Visit www.ArthurRutenbergHomes.com to view other Models.
3 BEDROOMS / 3.5 Baths / Den / Bonus room 3,687 square feet
Plan Features:
Living Area: 3687
Total Area: 5143
Bedrooms: 3
Bathrooms: 3
Stories: 1
Den: Standard
Bonus Room: Standard
144
